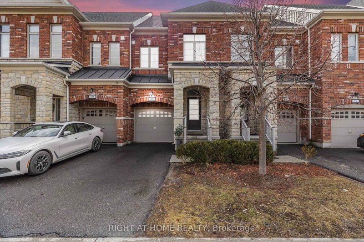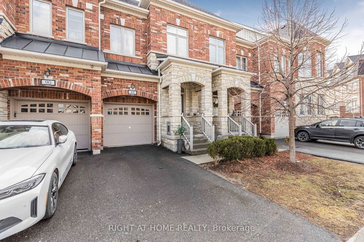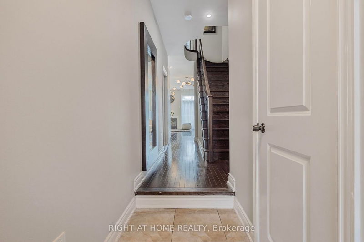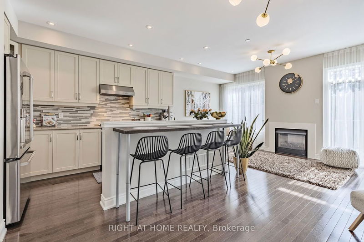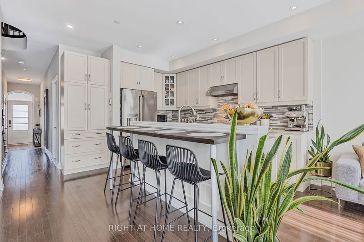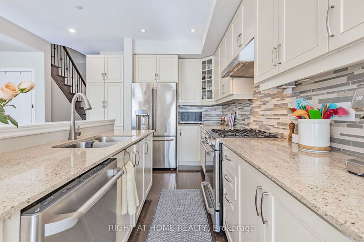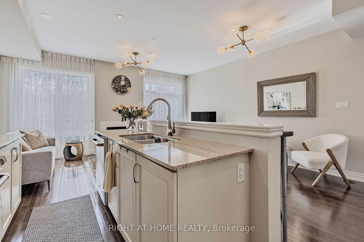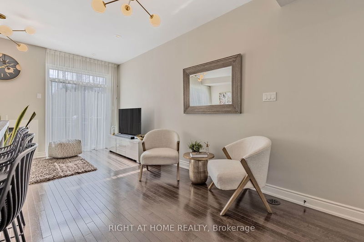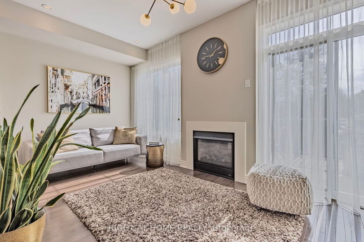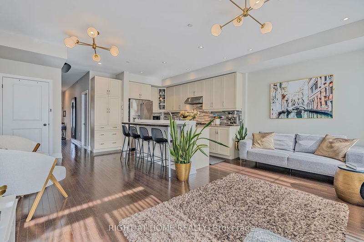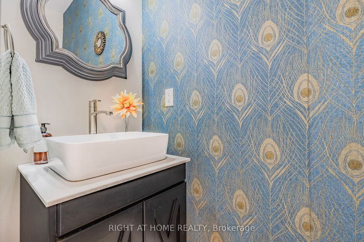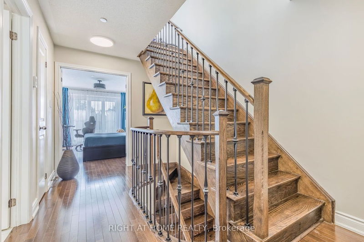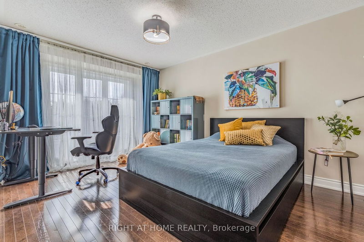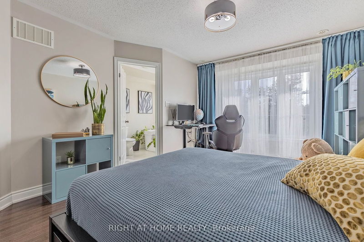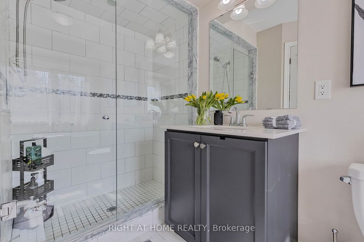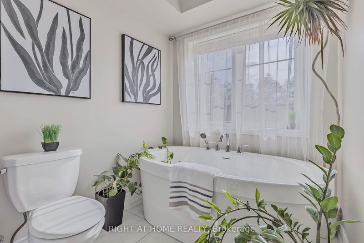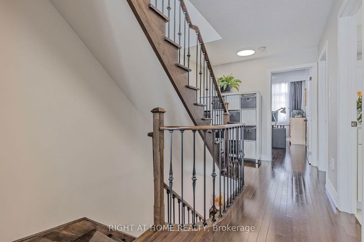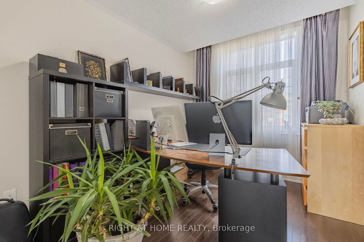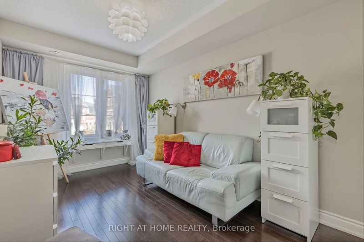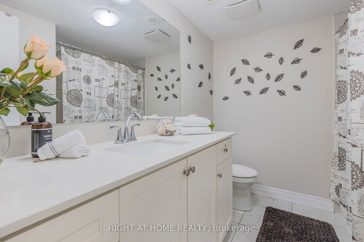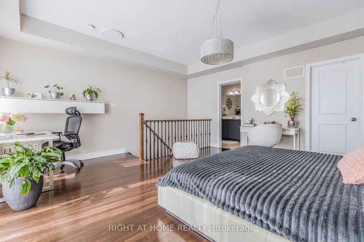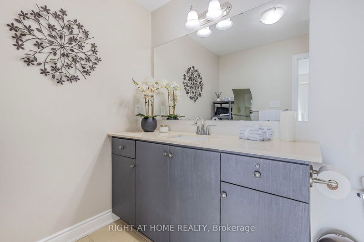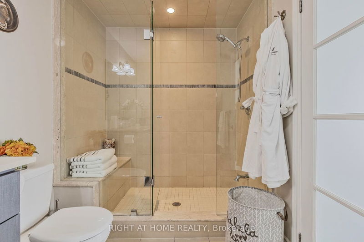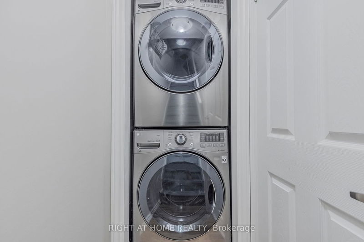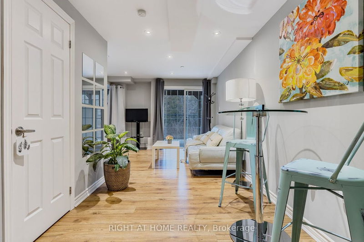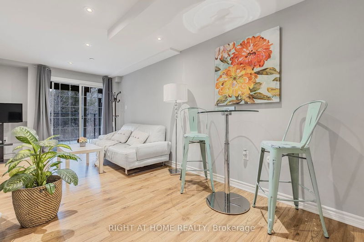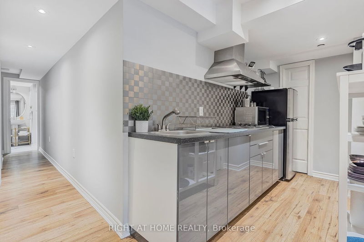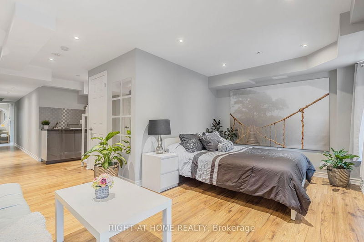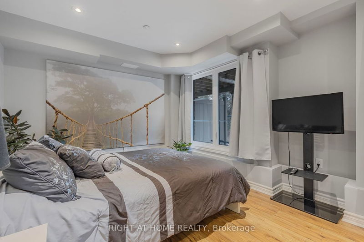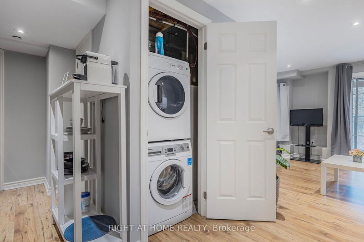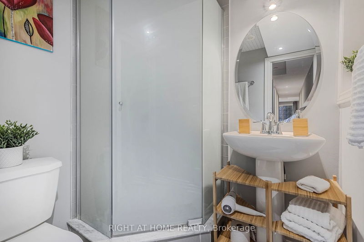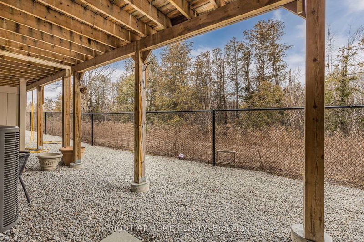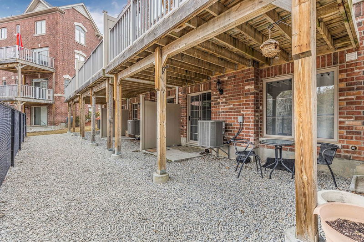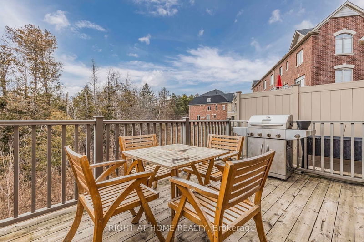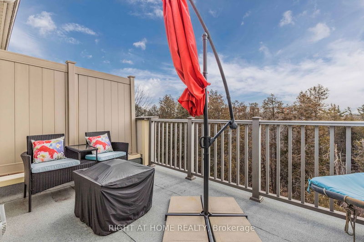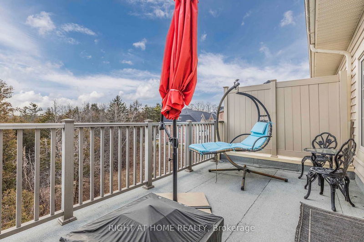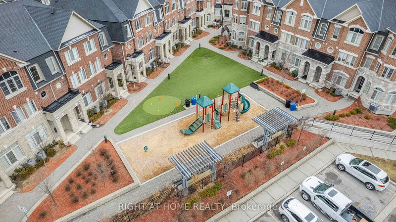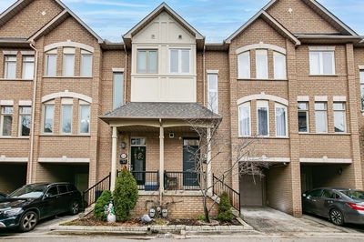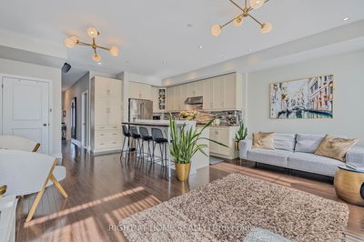Discover an exquisite townhouse with walk-out Basement Apartment, 5 Bdrm & 5 Wshr, TWO kitchens, TWO Laundries, TWO Large Terraces Facing South, nestled by a private ravine. A truly rare gem! Enter into an open-concept, light-filled main floor ideal for entertainment, adorned with 10' smooth ceilings, huge windows, and a stunning eat-in kitchen featuring a large quartz center island and a walk-out to a spacious deck equipped with gas line for BBQ. Additional luxuries include 9' ceilings on the other floors, hardwood flooring throughout, a large terrace, TWO primary bedrooms with en-suites & walk-in closets! About 2500 sq ft of finished space.The walk-out basement includes a kitchen, bedroom, full bath and laundry. Cheerful playground, mini golf, plenty of visitors parking on site. This unparalleled location is steps from grocery stores, coffee shop, restaurants, LCBO, banks, public transit, Golf Club, Maple Go Station, newly constructed community center. Exceptional top-ranking schools, neighbourhood parks, and convenient access to HWY 400 & 404.
부동산 특징
- 등록 날짜: Thursday, March 28, 2024
- 가상 투어: View Virtual Tour for 89-1331 Major Mackenzie Drive W
- 도시: Vaughan
- 이웃/동네: Patterson
- 중요 교차로: Dufferin & Major Mackenzie
- 전체 주소: 89-1331 Major Mackenzie Drive W, Vaughan, L6A 4W4, Ontario, Canada
- 주방: Quartz Counter, Stainless Steel Appl, Eat-In Kitchen
- 거실: Hardwood Floor, Open Concept, O/Looks Family
- 가족실: Hardwood Floor, Gas Fireplace, W/O To Terrace
- 거실: Open Concept, Laminate, W/O To Ravine
- 주방: B/I Appliances, Laminate
- 리스팅 중개사: Right At Home Realty - Disclaimer: The information contained in this listing has not been verified by Right At Home Realty and should be verified by the buyer.

