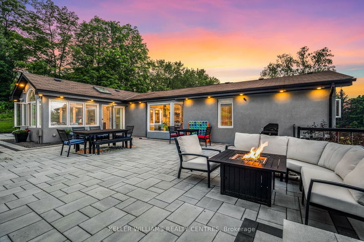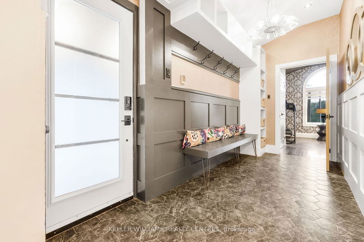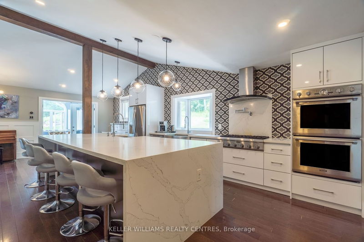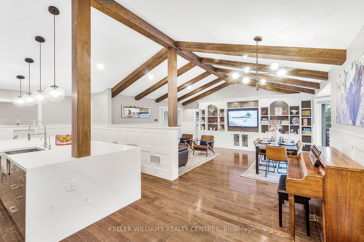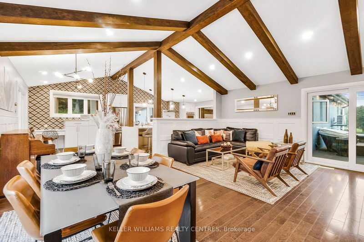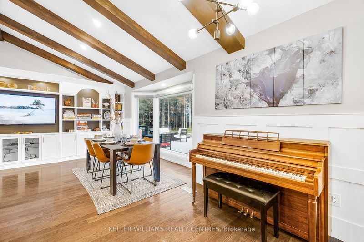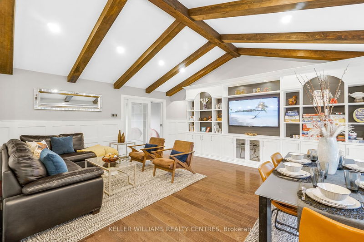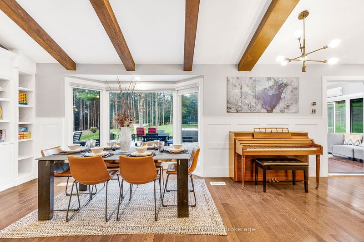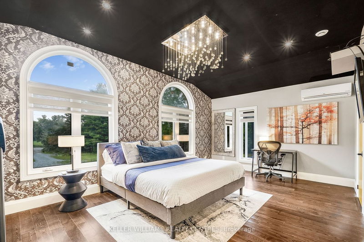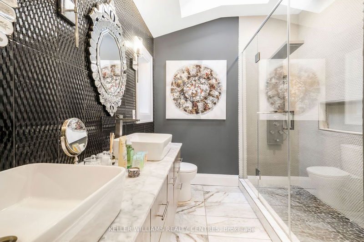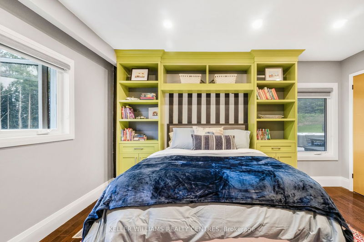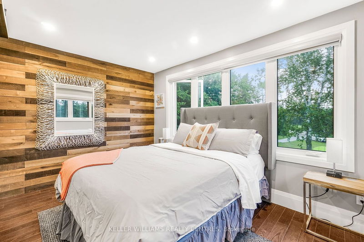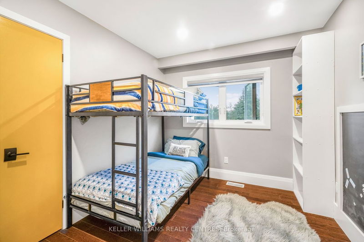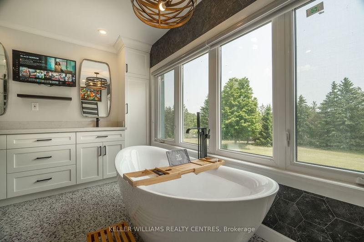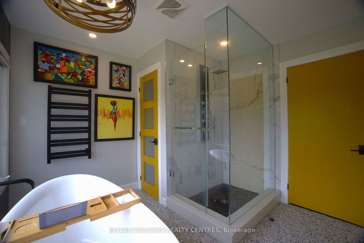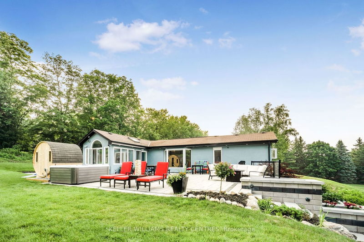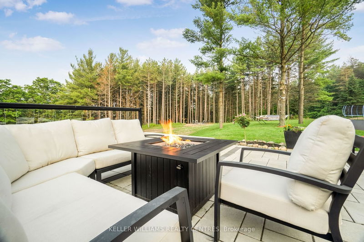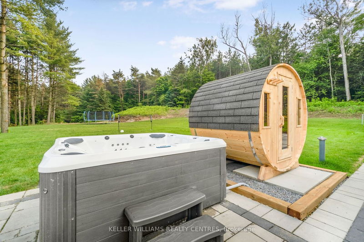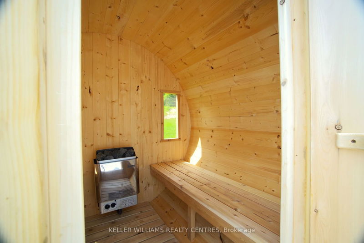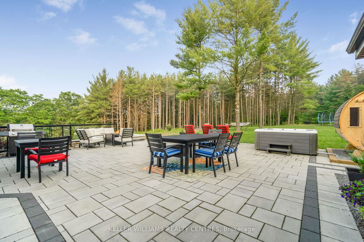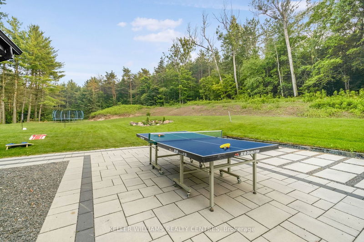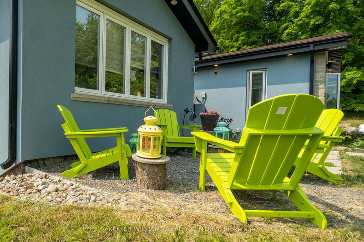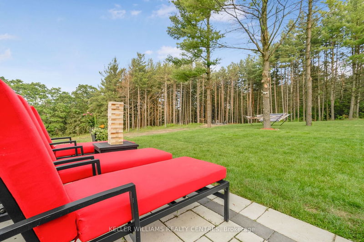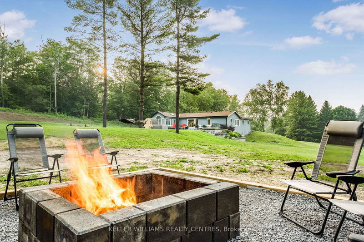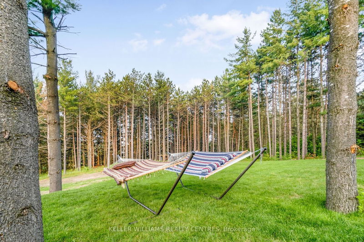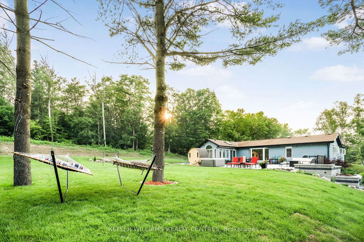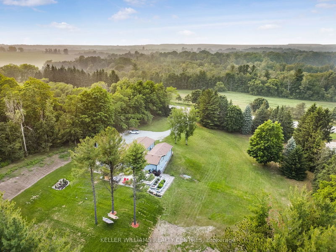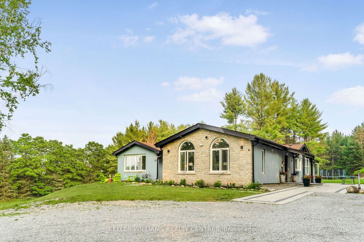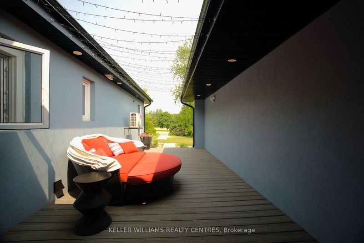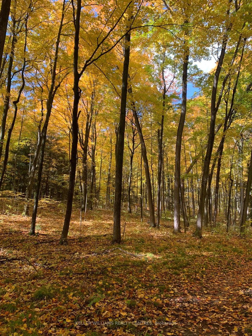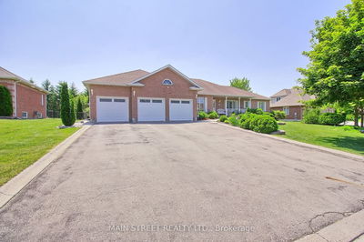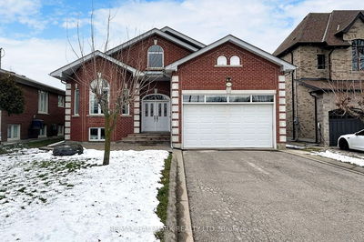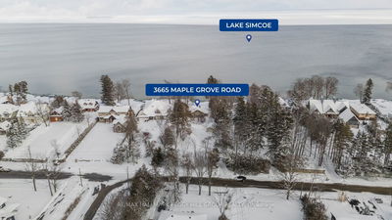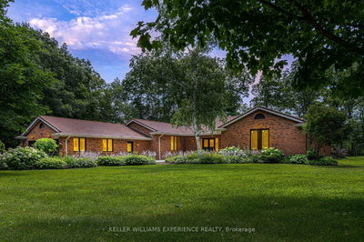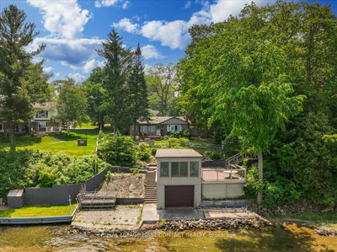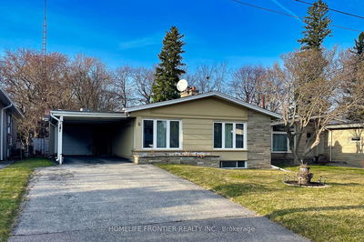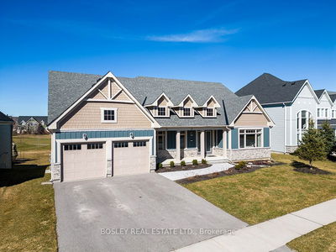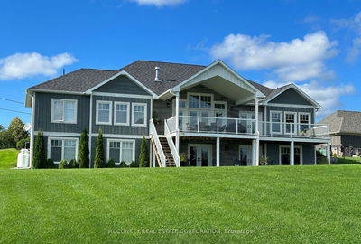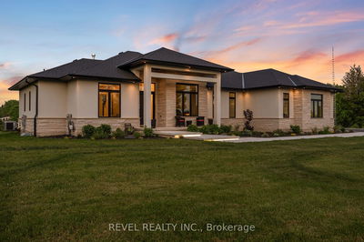Discover serenity in this luxury resort inspired oasis just minutes from city conveniences. Nestled on 10 acres, this idyllic retreat offers seclusion amidst lush trees, with ample space for leisure and recreation. Enjoy alfresco dining on the expansive patio, soak in the hot tub, unwindin the outdoor sauna or relax by the fireplace nestled near the tree-line. Additional outdoor havens include a tranquil reading area and a dedicated artist's studio. Inside, indulge in culinary delights in the modern chef's kitchen boasting a sprawling quartz islanda perfect spot for meal prep, dining, or sharing stories. Equipped with top-of-the-line Thermador double wall oven, gas stove with pot-filler, LG smudge-resistant fridge featuring ThinQ Technology, and two stainless steel apron sinks, every culinary experience is elevated. Luxurious touches abound with heated floors, custom blinds, and opulent bathrooms, offering an unparalleled retreat in a peaceful setting. If the serene setting surrounding the home isn't enough, you'll love meandering along the trails thoughout your very own 10 acre forest.
부동산 특징
- 등록 날짜: Wednesday, April 03, 2024
- 가상 투어: View Virtual Tour for 3433 Mount Albert Road
- 도시: East Gwillimbury
- 이웃/동네: Rural East Gwillimbury
- 전체 주소: 3433 Mount Albert Road, East Gwillimbury, L0G 1V0, Ontario, Canada
- 주방: B/I Oven, Stainless Steel Appl, Quartz Counter
- 거실: Cathedral Ceiling, Wainscoting, Recessed Lights
- 리스팅 중개사: Keller Williams Realty Centres - Disclaimer: The information contained in this listing has not been verified by Keller Williams Realty Centres and should be verified by the buyer.

