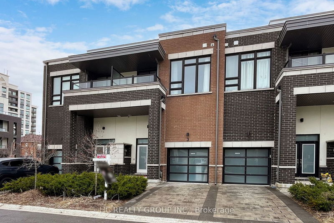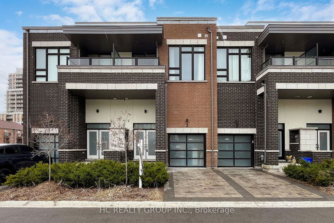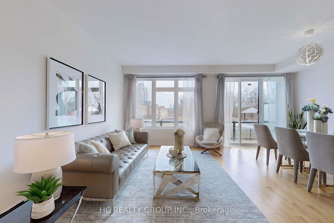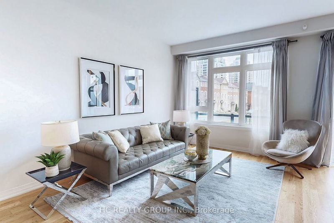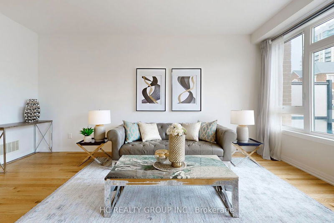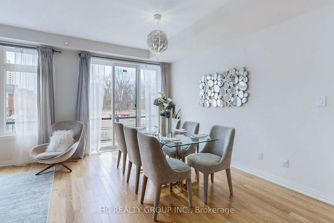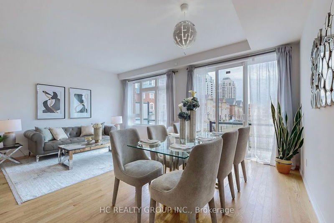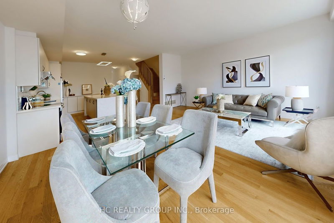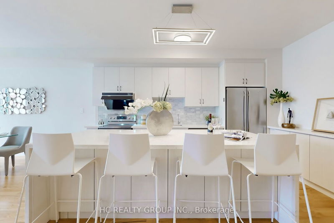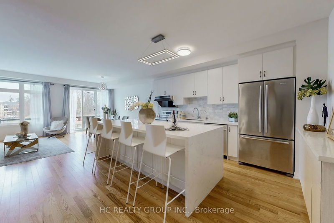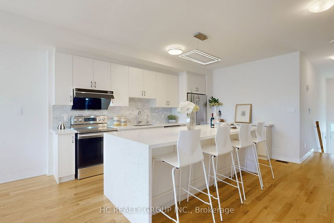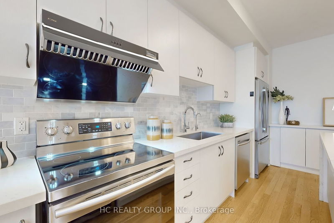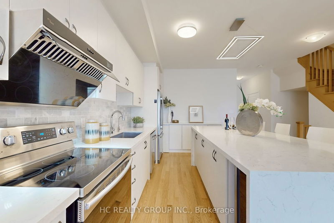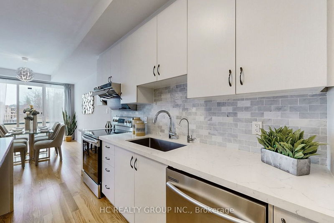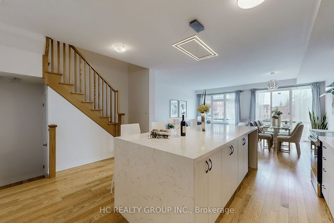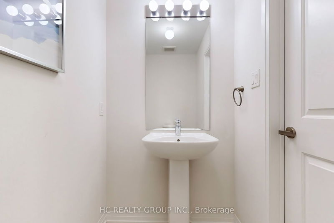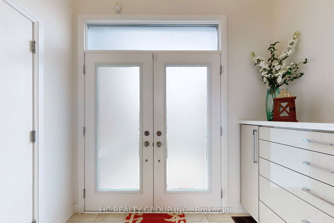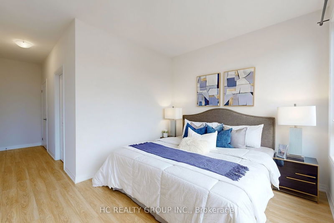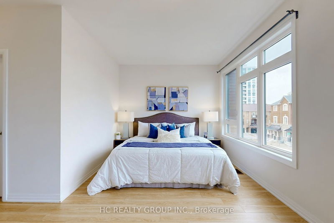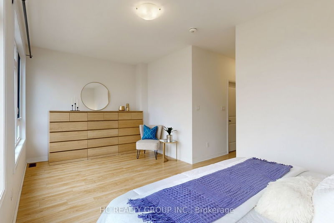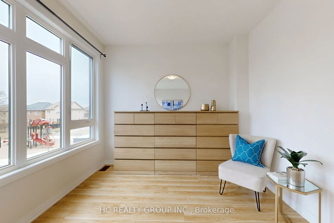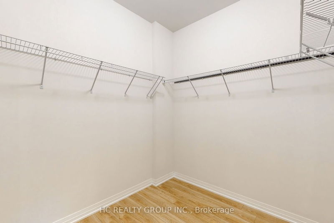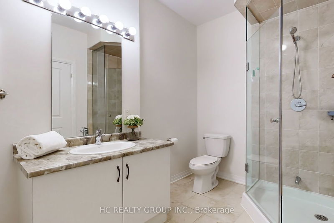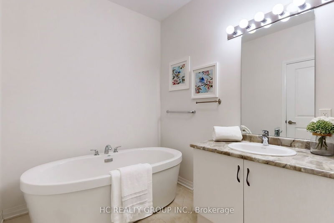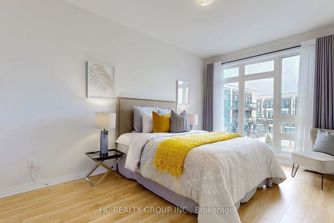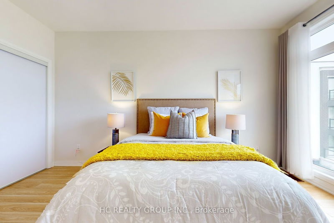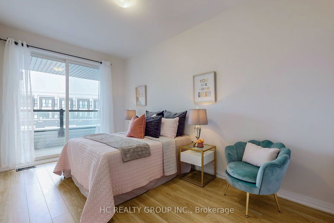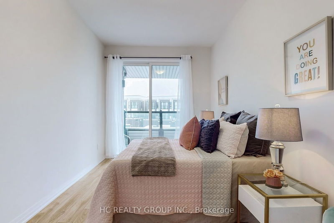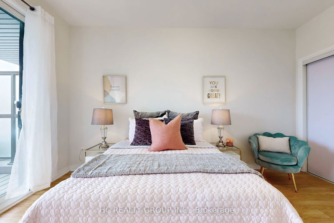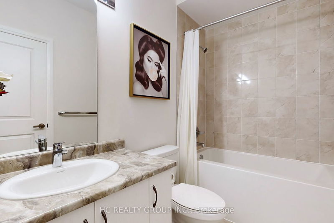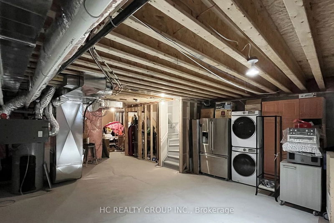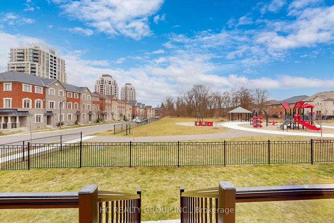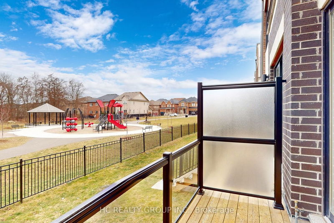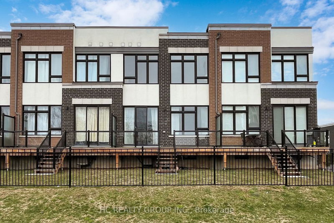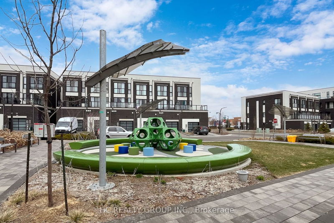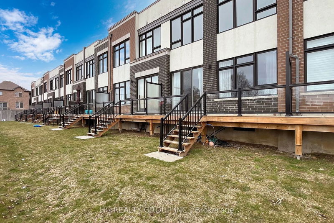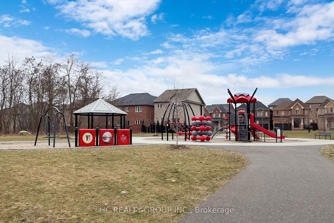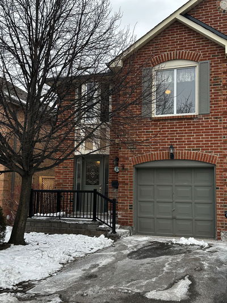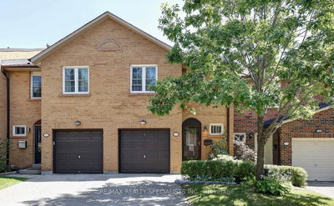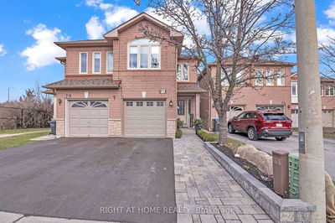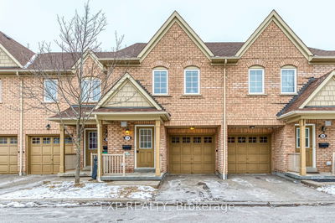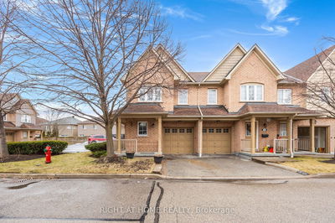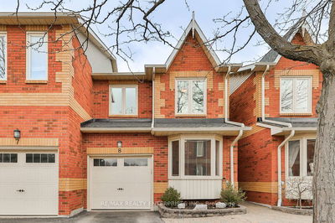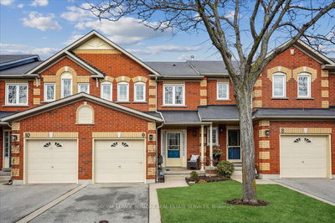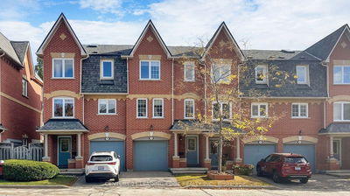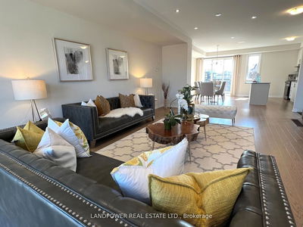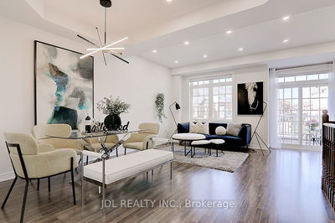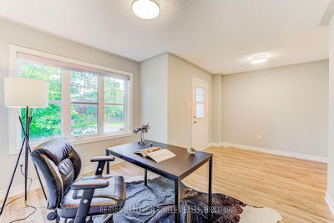Stunning modern 2-story townhouse nestled within Markham's vibrant Wismer community, crafted by Aspen Ridge. Spanning around 1800 square feet of luxurious living space, this residence boasts expansive windows that flood each room with natural light, creating an inviting atmosphere. The thoughtfully designed open-concept layout is accentuated by soaring 9-foot ceilings on the main level and 9-foot ceilings on the second floor, enhancing the sense of spaciousness and airiness throughout.Highlights of this exquisite home include recessed pot lighting, a convenient park located just steps from the front door, and a stylish glass railing deck patio overlooking a serene park setting, complete with a gas hook-up for seamless outdoor entertaining. Upstairs, three generously sized bedrooms await, along with the added convenience of a laundry room. Situated within the coveted catchment area for esteemed schools such as Bur Oak Secondary School and San Lorenzo Catholic School, this residence ensures an exceptional educational experience for families.Other notable features include direct access to the garage via an interlock driveway, providing ease of parking and storage. Experience the epitome of contemporary living in this meticulously designed townhome, offering both sophistication and practicality in one desirable package.
부동산 특징
- 등록 날짜: Monday, April 01, 2024
- 가상 투어: View Virtual Tour for 3 Beer Lane
- 도시: Markham
- 이웃/동네: Wismer
- 전체 주소: 3 Beer Lane, Markham, L6E 0V2, Ontario, Canada
- 주방: Hardwood Floor, Open Concept, Centre Island
- 가족실: Hardwood Floor, O/Looks Park, Combined W/Dining
- 리스팅 중개사: Hc Realty Group Inc. - Disclaimer: The information contained in this listing has not been verified by Hc Realty Group Inc. and should be verified by the buyer.

