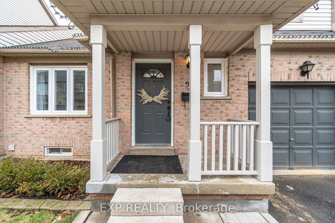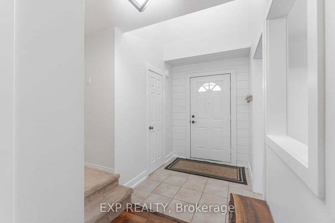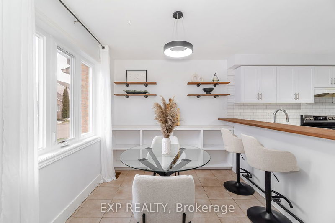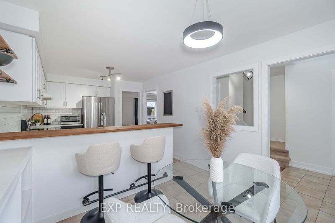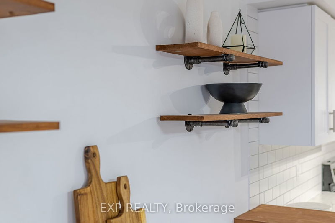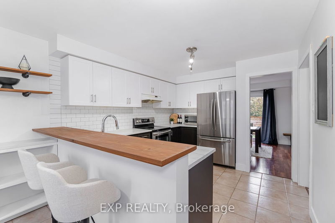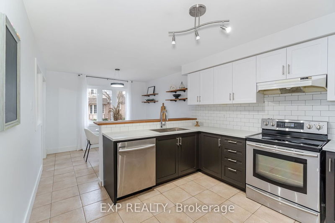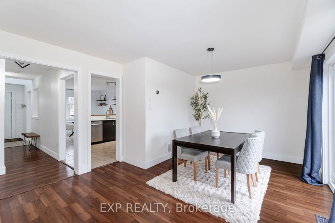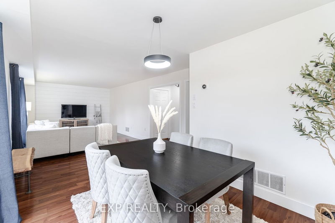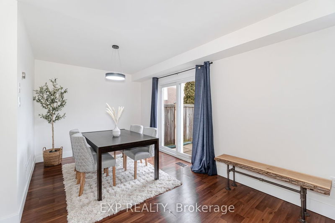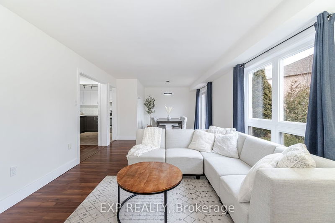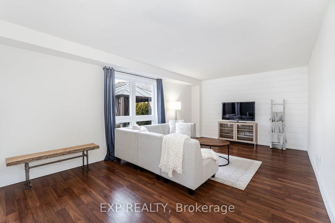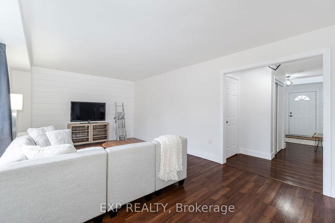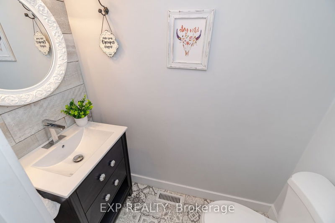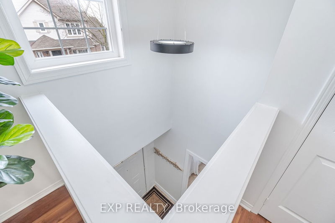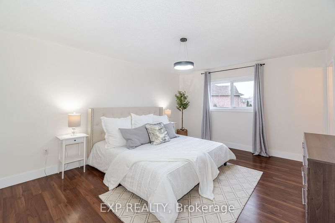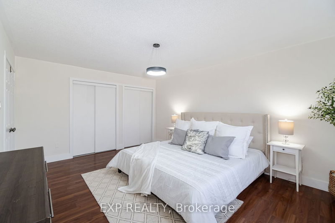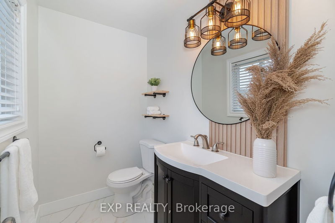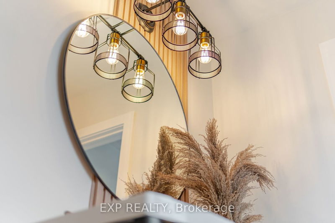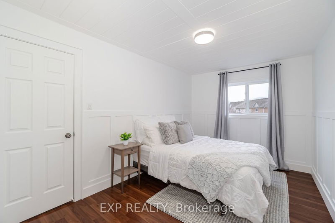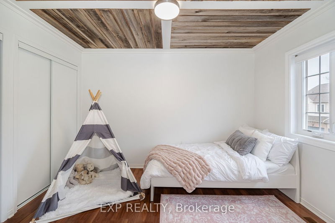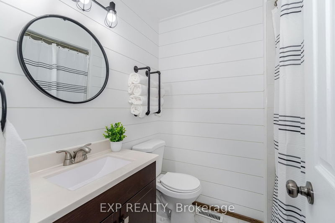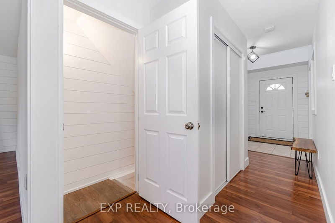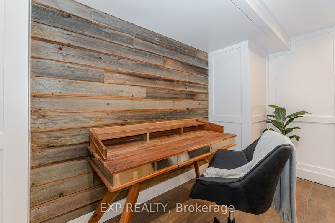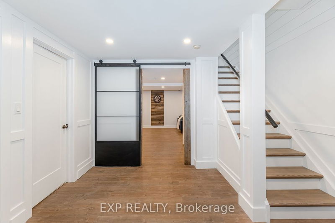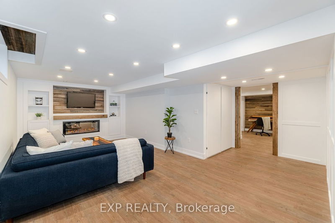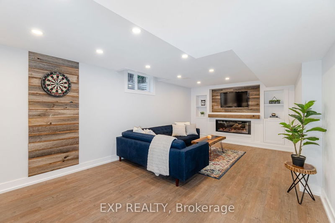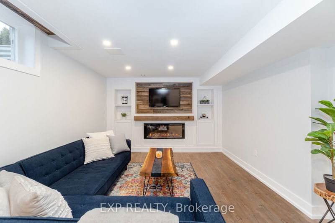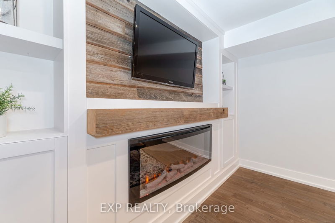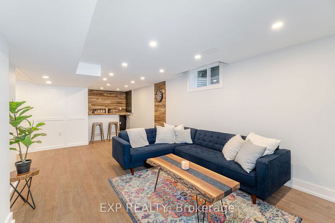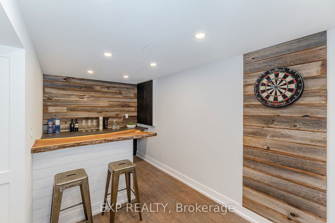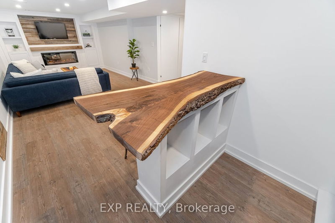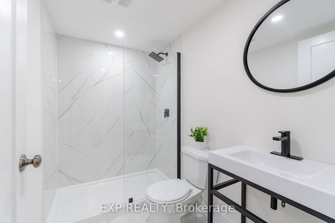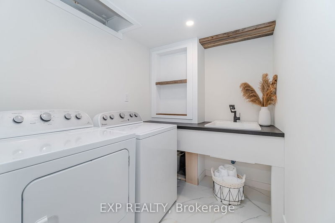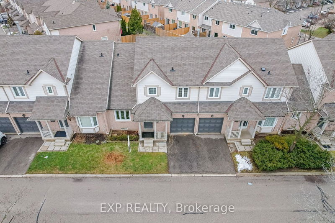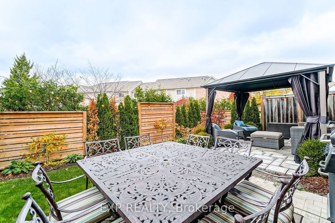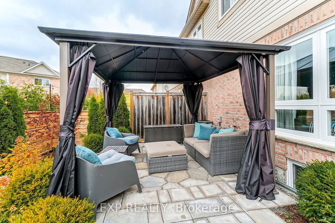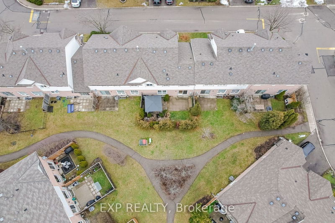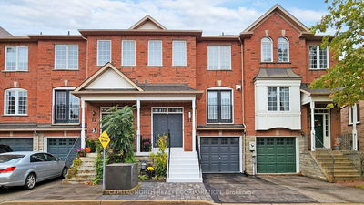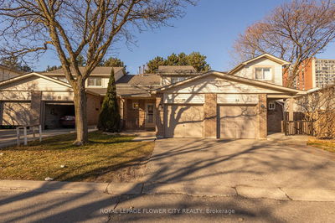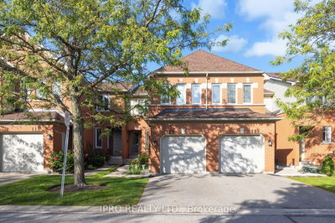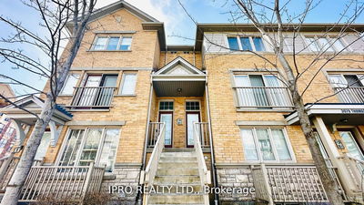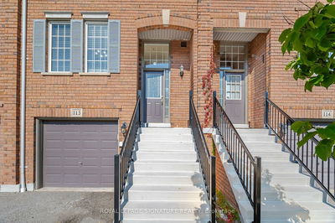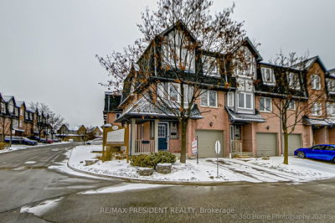Welcome to this stunning & unique 3+1bed 4bath home nestled in a lovely, family friendly & well maintained complex! Featuring the coziest basement/family rm equipped w/custom live edge bar,dart board,wood accents,oversized designated office area,modern sliding door for functional division,brand new tiled laundry rm, beautiful & professionally reno'd bath & entertainment unit w/electric fireplace! Special intricate one of a kind wall & ceiling details throughout. This home has a fantastic main floor layout: w/eat-in kitchen,wood breakfast bar,custom copper shelving, s/s appliances,oversized sink w/pulldown faucet, adorable powder rm,spacious open concept living & dining rm w/ backyard access. Upstairs has 3distinct bedrms including dbl door entrance primary w/ 2closets & boasts stylish ensuite w/ window. Storage space is exceptional w/large bedrm closets in EACH rm & addit'l front, linen & upper level laundry sized closet, addit'l built-ins in kitch & bsmnt, tucked away but easy access!
부동산 특징
- 등록 날짜: Wednesday, January 31, 2024
- 가상 투어: View Virtual Tour for 96-5910 Greensboro Drive
- 도시: Mississauga
- 이웃/동네: Central Erin Mills
- 중요 교차로: Winston Churchill/Britannia
- 전체 주소: 96-5910 Greensboro Drive, Mississauga, L5M 5Z6, Ontario, Canada
- 거실: Laminate, Large Window
- 주방: Stainless Steel Appl, Backsplash, Tile Floor
- 가족실: Laminate, Electric Fireplace, B/I Bar
- 리스팅 중개사: Exp Realty - Disclaimer: The information contained in this listing has not been verified by Exp Realty and should be verified by the buyer.


