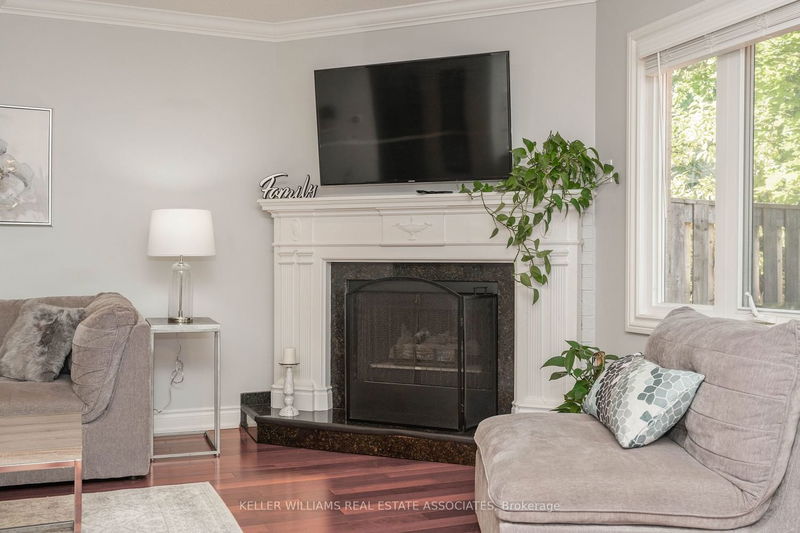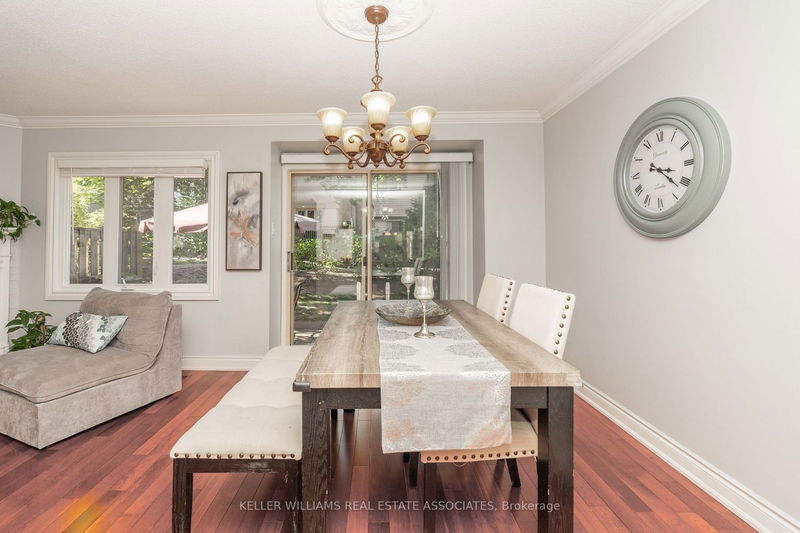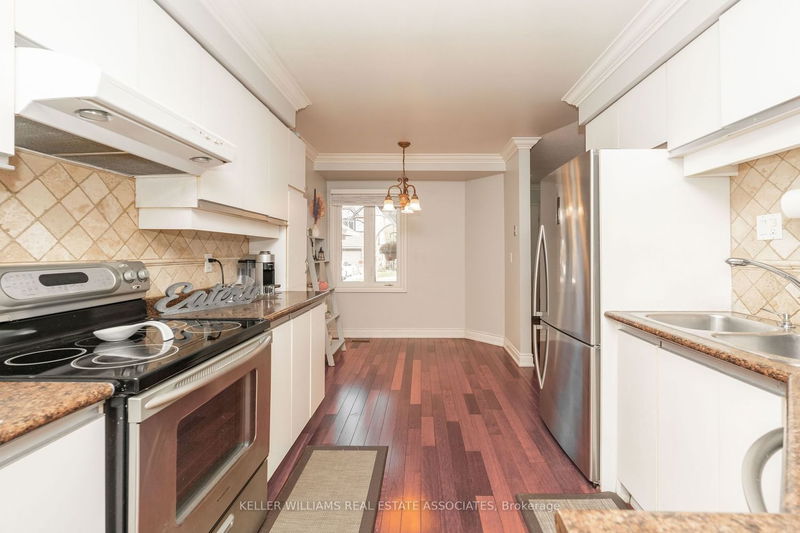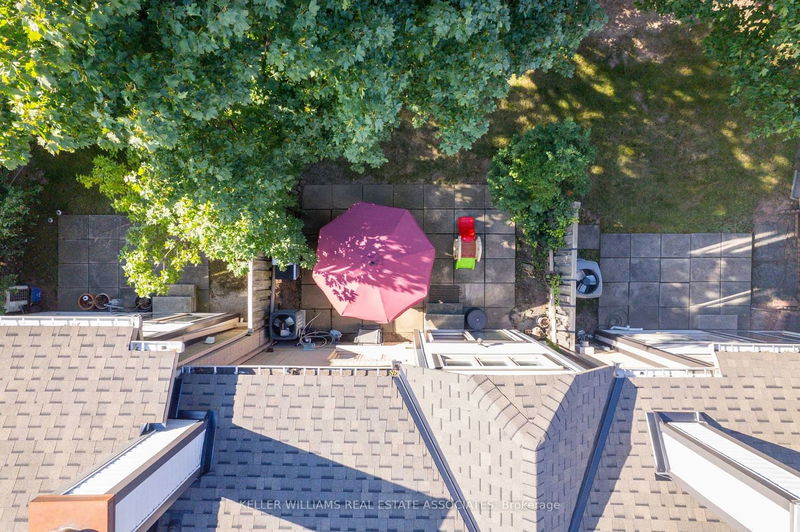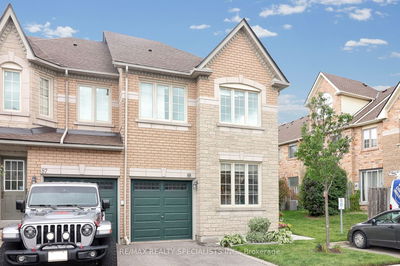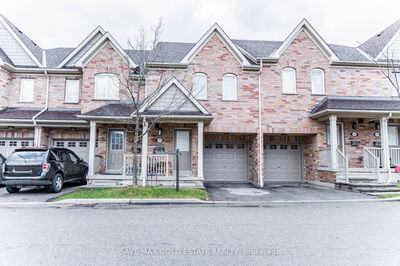At over 2,000 sq ft of total finished living space this beautiful town home is the largest floorplan in the complex and includes a finished basement and rarely available double car garage!! This is truly a rare find in the heart of Central Erin Mills. All hard surface flooring except the stairs. All bedrooms are oversized and the primary has a 5 pce ensuite and a large walk-in closet. This well maintained complex is family friendly and also perfect for empty nesters looking to downsize. The outdoor pool is a favourite attraction in the summer months. Central Erin Mills is home to some of the best schools that Mississauga has to offer. Credit Valley Public School and John Fraser Secondary are within walking distance as well as Erin Mills Town Centre and the Credit Valley Hospital. All major highways are just minutes away. BOOK YOUR PRIVATE SHOWING TODAY. You won't be disappointed.
부동산 특징
- 등록 날짜: Monday, October 30, 2023
- 가상 투어: View Virtual Tour for 104-2275 Credit Valley Road
- 도시: Mississauga
- 이웃/동네: Central Erin Mills
- 전체 주소: 104-2275 Credit Valley Road, Mississauga, L5M 4N5, Ontario, Canada
- 거실: Hardwood Floor, Fireplace, Pot Lights
- 주방: Breakfast Area, Hardwood Floor, Stainless Steel Appl
- 리스팅 중개사: Keller Williams Real Estate Associates - Disclaimer: The information contained in this listing has not been verified by Keller Williams Real Estate Associates and should be verified by the buyer.







