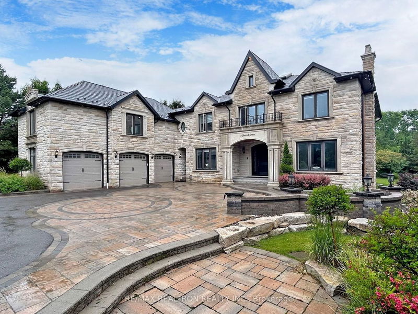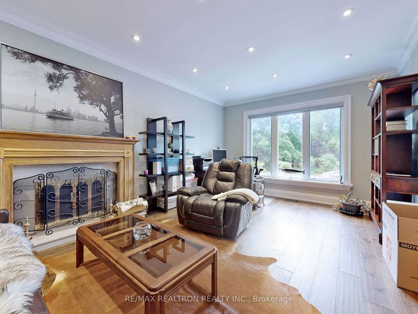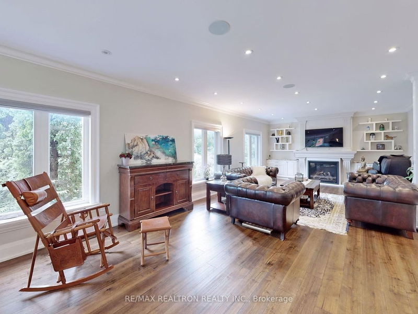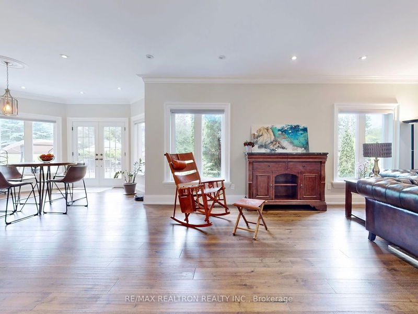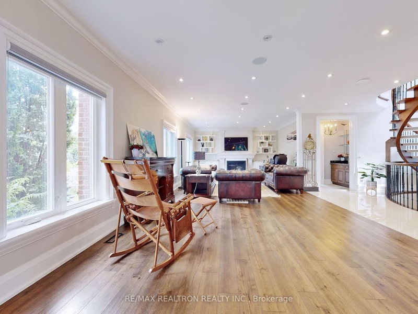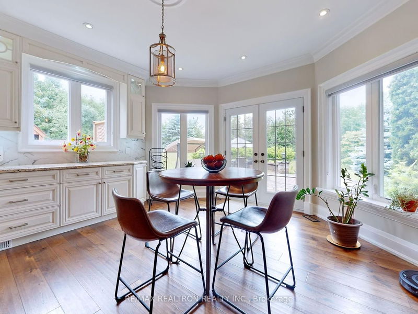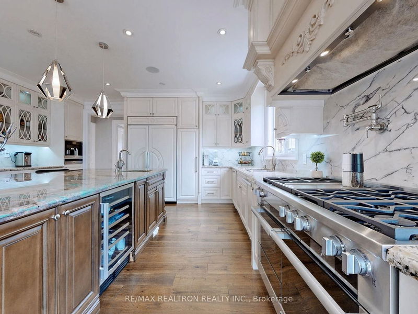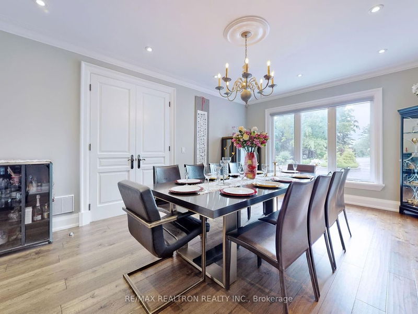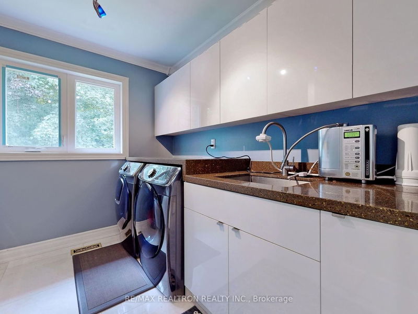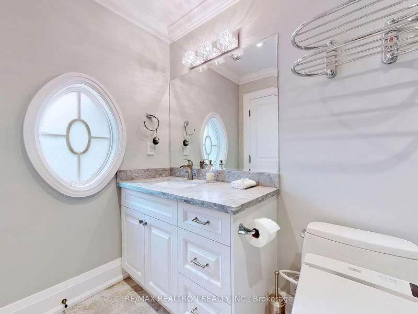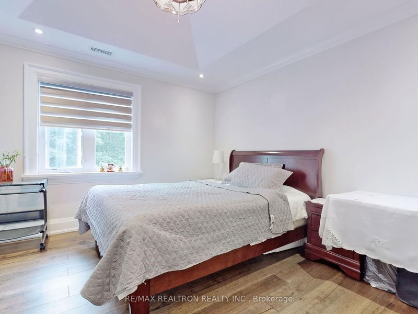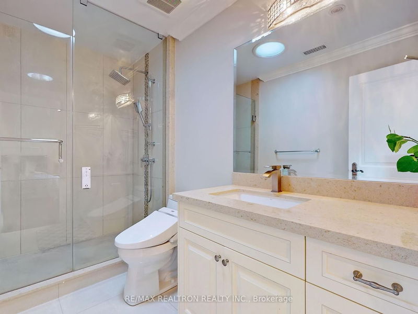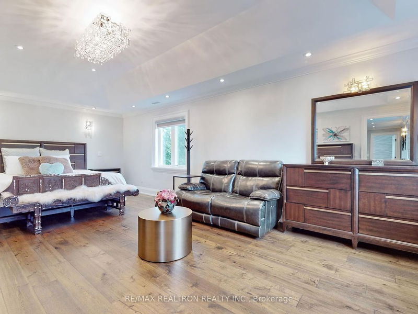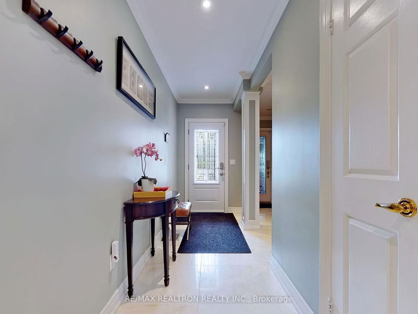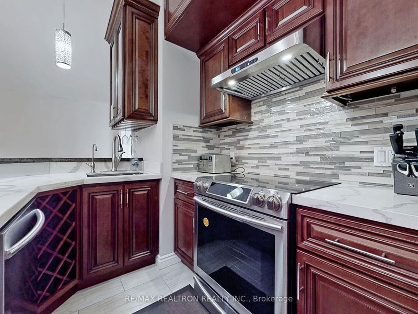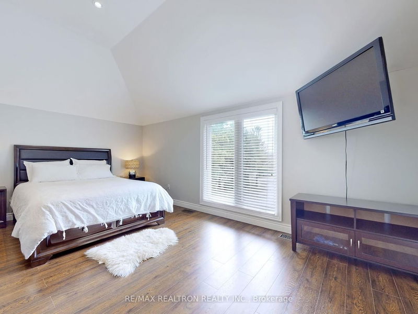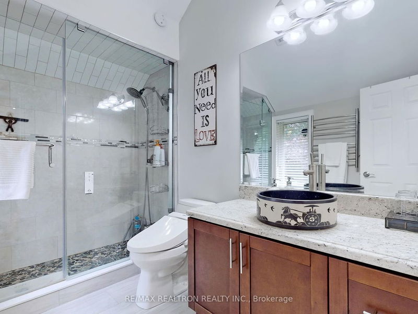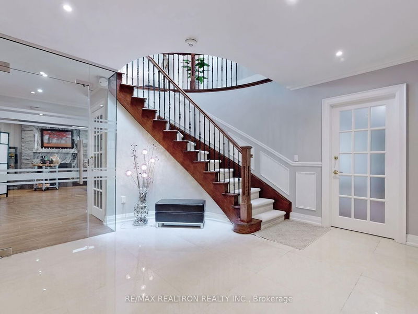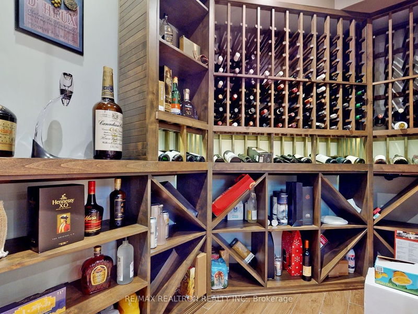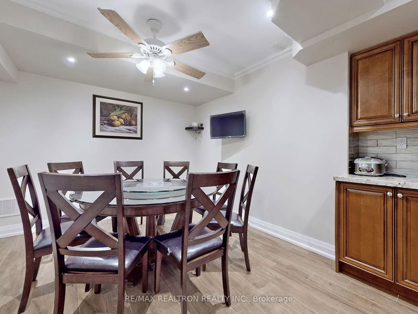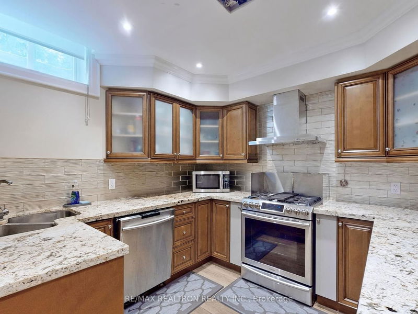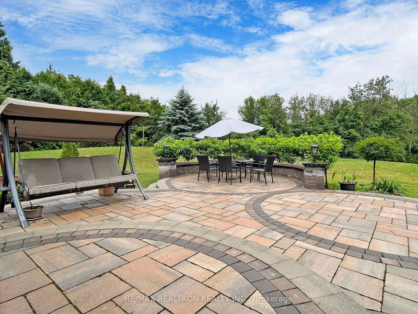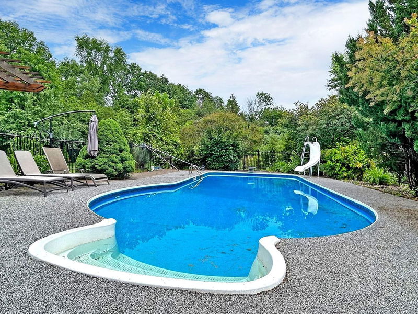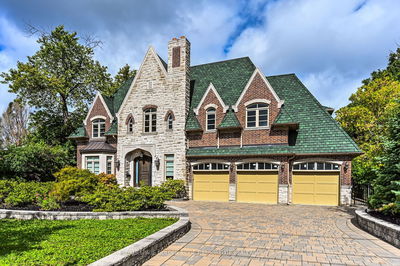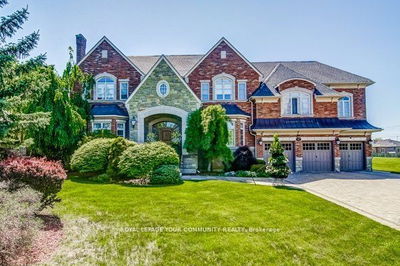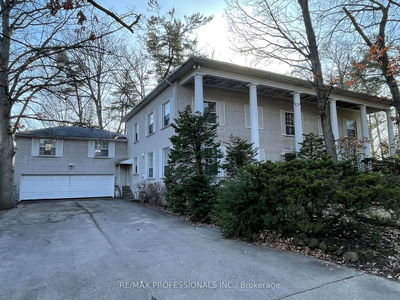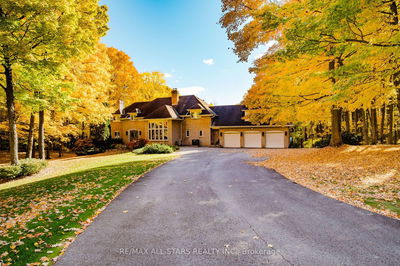Wow, A True Masterpiece! **Newly Custom-Rebuilt In 2018 Over 9,000 Sqft. Living Spaces ((Upper: 6700 Sqft+Lower Walkout 2367.55 Sqft)Lux. Home Nestled On Premium 2 Acre Treed & Wooded Ravine Lt In Prestigious Bethesda Estates**Perfect Layout W/Open Concept On Main, Decent & Bright Living W/Fpl. O/L Frnot Gdn; Gorgeous Sun-Filled Dining W/Chandelier O/L Frontyard; Chef Inspired Gourmet Kit. W/Top Of Line Appliances, Granite Ctop, Colorful Grantie Central Island, Breakfast Area W/O To Patio, Stuning Spacious Family Rm W/Limestone Gas Fpl. O/L Kit. & Park-Like Bkyd., Hdwd Flr., Crown Moulding, Smooth Ceiling With Pot Lights Thru-Out, 4 Ensuites Bdrm, Primary Bdrm W/Dressing Rm + 7 Pc Ensuite**Loft Makes An Excellent Guest Suite W/Full Kit. & 4 Pc Bath**Fin. W/O Bsmt W/Huge Rec. W/Karaoke Lounge, Wet Bar, Full Dining Kit., Wine Cellar, Gym & Nanny Ensuite**Fully Fenced & Prof. Landcaped, Sprinkler System, BBQ Patio, Inground Swm Pl, Jungle Gym, Vegetable Gdn, Close Hwy 404 & All Amenities
부동산 특징
- 등록 날짜: Friday, April 05, 2024
- 가상 투어: View Virtual Tour for 9 Sherrick Drive
- 도시: Whitchurch-Stouffville
- 이웃/동네: Rural Whitchurch-Stouffville
- 중요 교차로: Woodbine / Bethesda
- 전체 주소: 9 Sherrick Drive, Whitchurch-Stouffville, L0H 1G0, Ontario, Canada
- 거실: Hardwood Floor, Fireplace, O/Looks Frontyard
- 주방: Hardwood Floor, Stainless Steel Appl, Backsplash
- 가족실: Hardwood Floor, Gas Fireplace, Open Concept
- 리스팅 중개사: Re/Max Realtron Realty Inc. - Disclaimer: The information contained in this listing has not been verified by Re/Max Realtron Realty Inc. and should be verified by the buyer.


