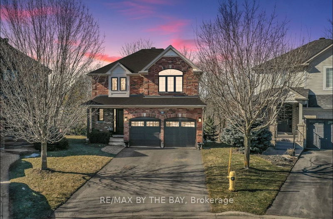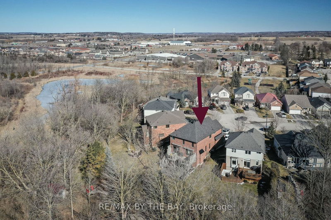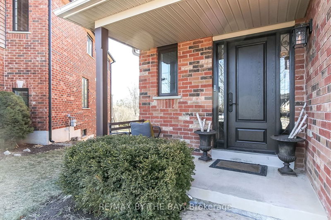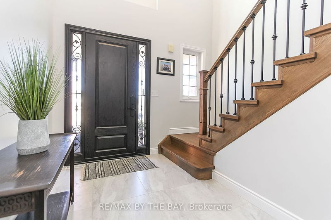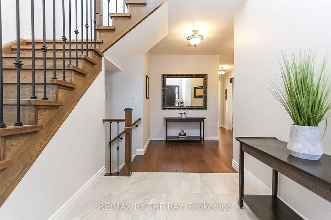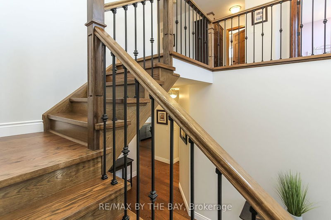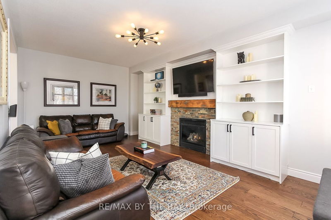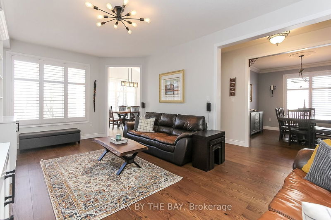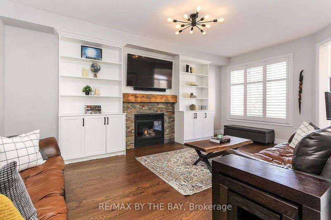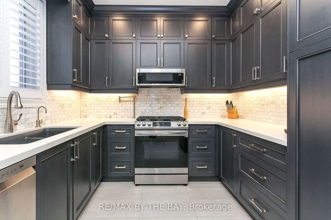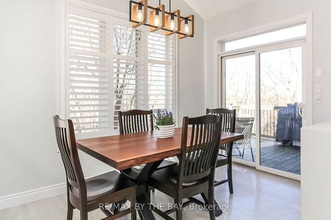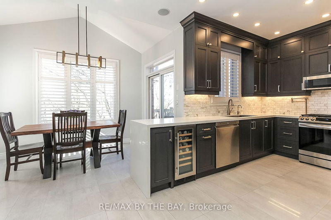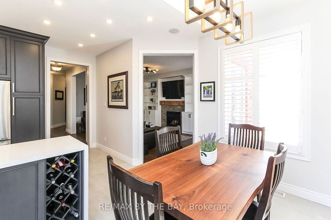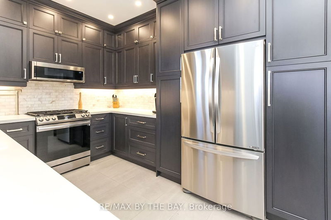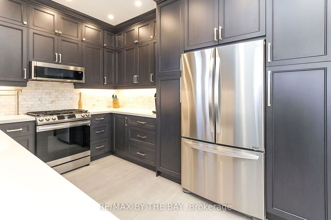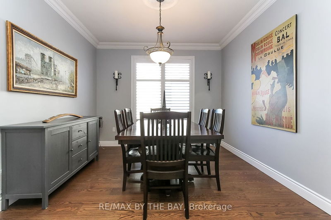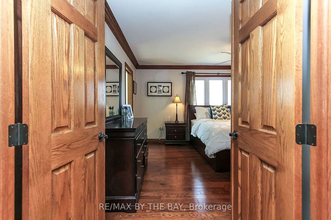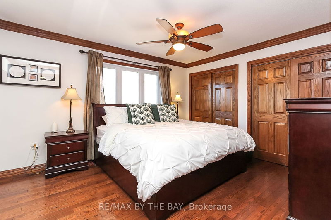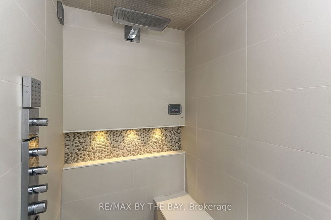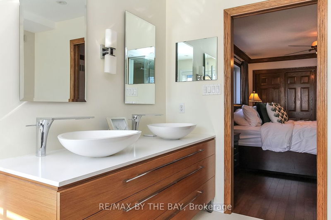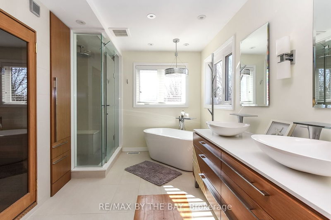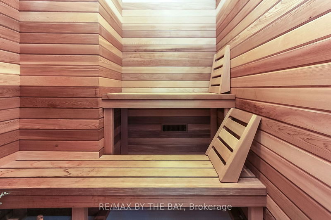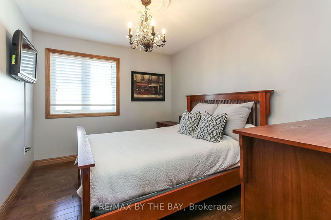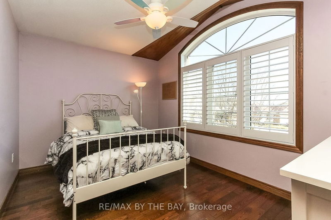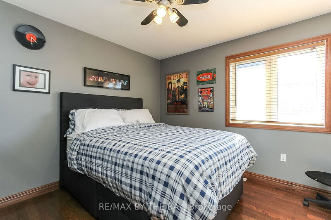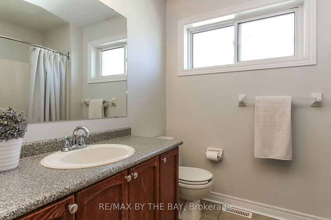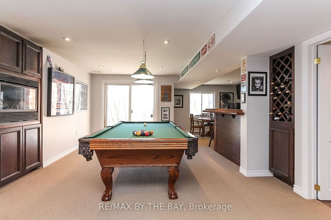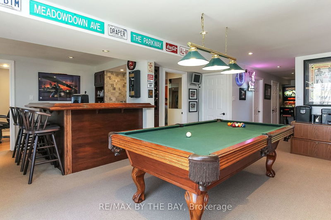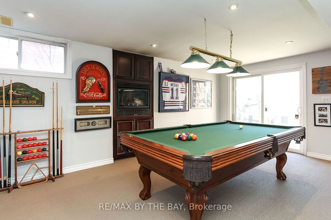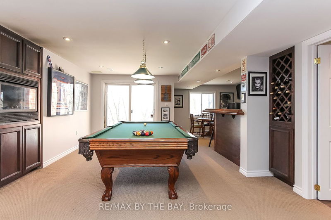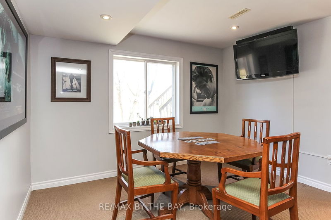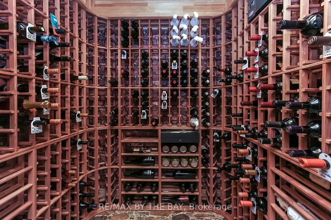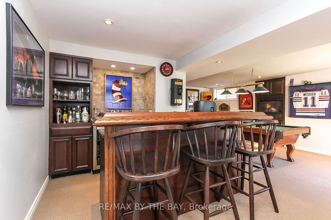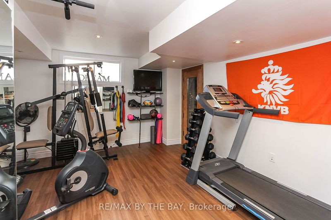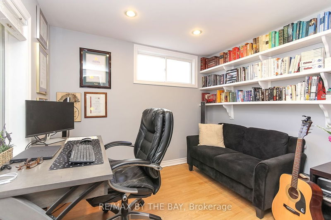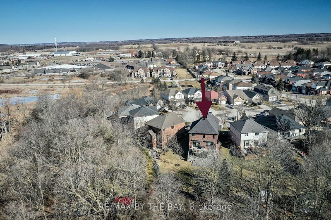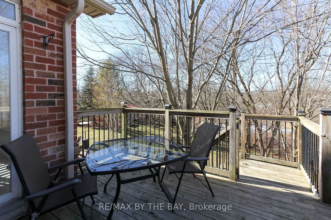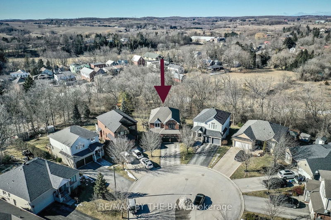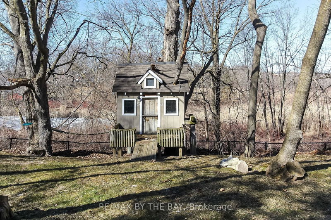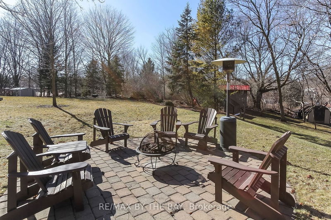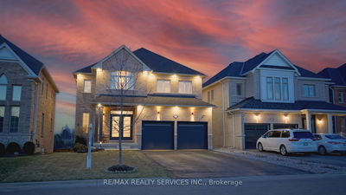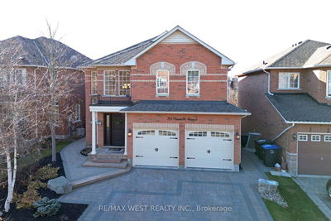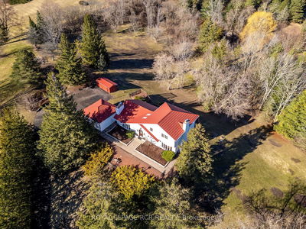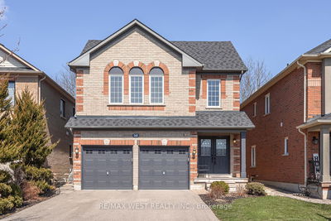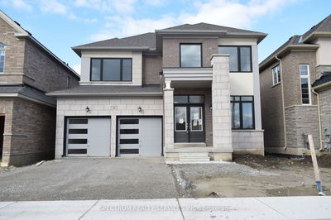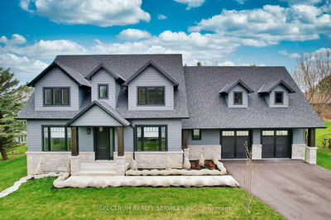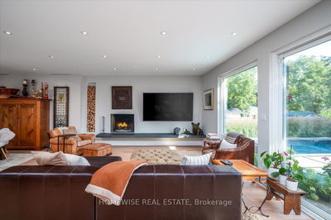All Brick Home backing onto the Dufferin Marsh in the beautiful village of Schomberg! This home has everything you need, located on a Cul De Sac, totally renovated main floor (2022) with gorgeous wide plank hardwood, huge foyer open to the second floor, custom kitchen with granite countertops, formal dining room, family room with built in wall units and gas fireplace, mudroom with access to garage can be converted back to the laundry room, 2 piece bath on this level. Gorgeous staircase takes you to the 2nd floor which has a open space for office area, double doors lead you into the primary bedroom and the spectacular ensuite that has a huge steam shower, soaker tub and a sauna, large windows make you feel like you are at the spa! Lower level has a games rooms with gas fireplace, wet bar with bar fridge, office and workout room plus a temperature wine cellar (2021). Walk out from this level to the wide open yard, interlocked patio area, kids tree house and so much room for your imagination. This home has so many upgrades new front door and garage doors 2023, furnace 2016, shingles 2018, inground sprinklers, hot water on demand, 9' ceilings on main floor, built in sound system in ceilings, water softener & R/O, most of the windows have been replaced, california shutters. Close to highway, local fine dining and restaurants, grocery and LCBO
부동산 특징
- 등록 날짜: Wednesday, April 17, 2024
- 도시: King
- 이웃/동네: Schomberg
- 중요 교차로: Dr Kay Dr & Cooper Dr
- 전체 주소: 30 Willard Hunt Court, King, L0G 1T0, Ontario, Canada
- 거실: Main
- 주방: Main
- 리스팅 중개사: Re/Max By The Bay - Disclaimer: The information contained in this listing has not been verified by Re/Max By The Bay and should be verified by the buyer.

