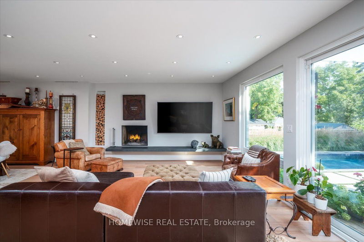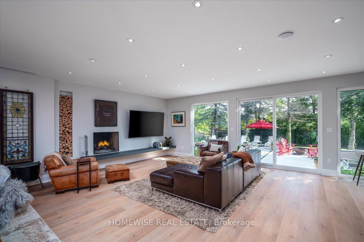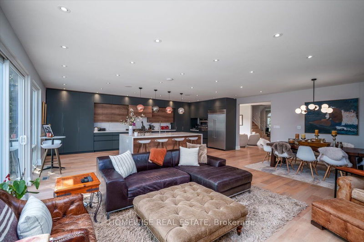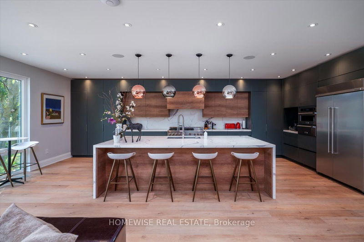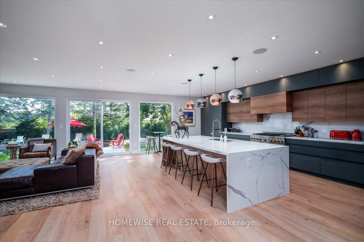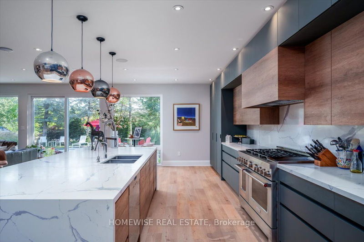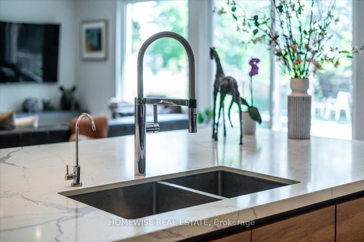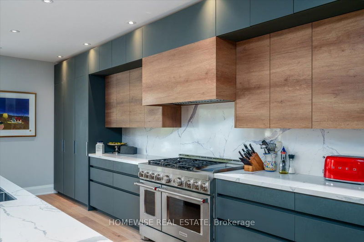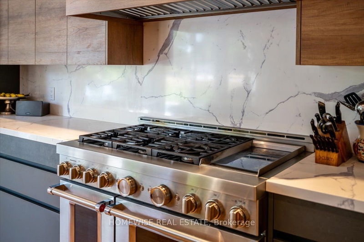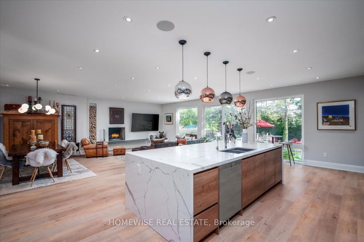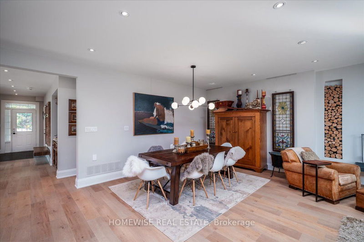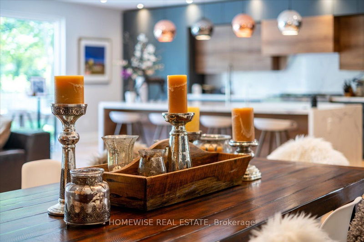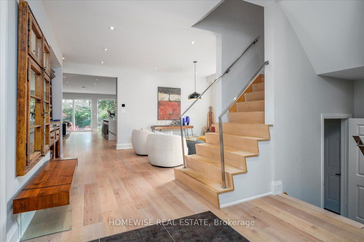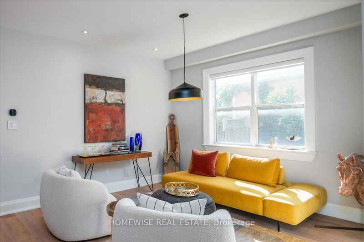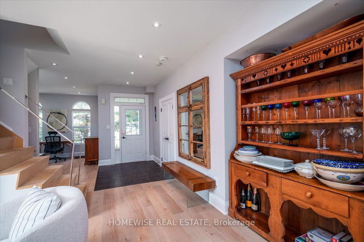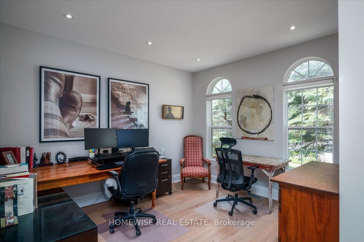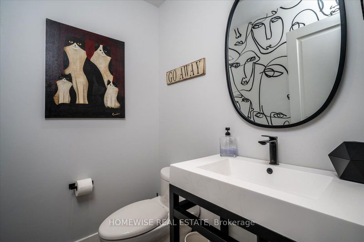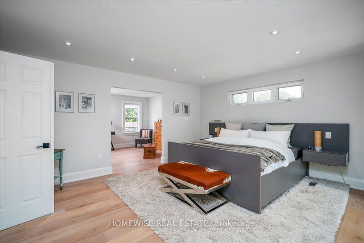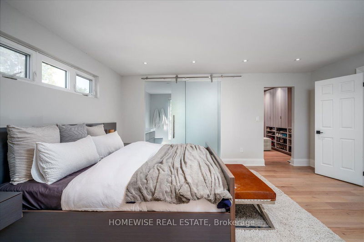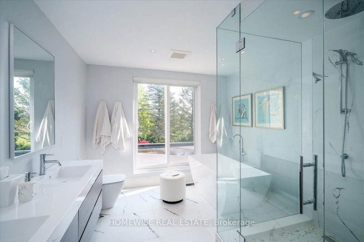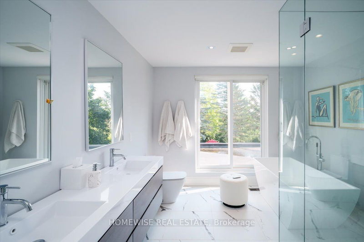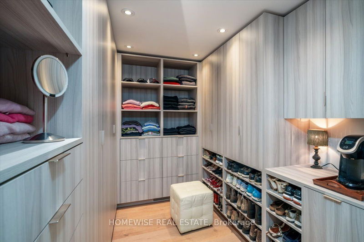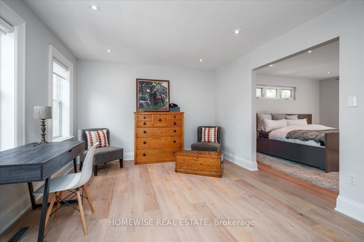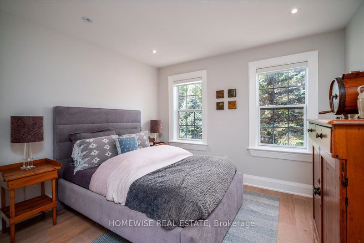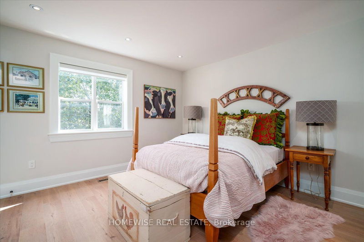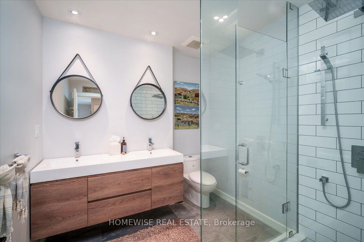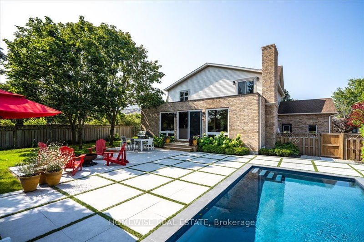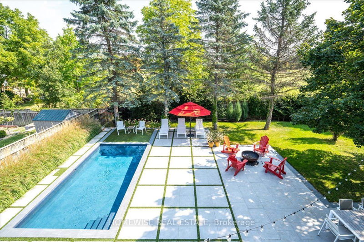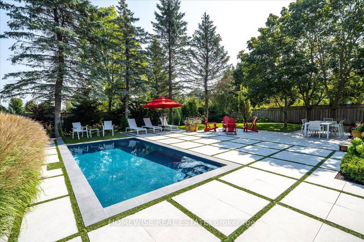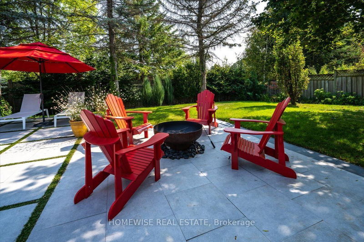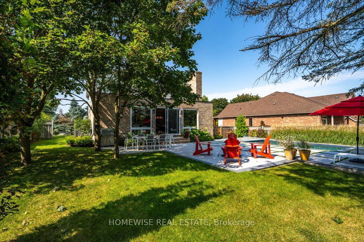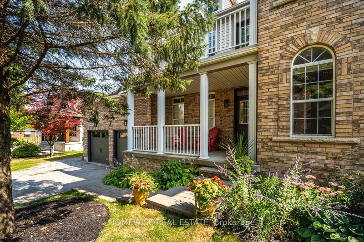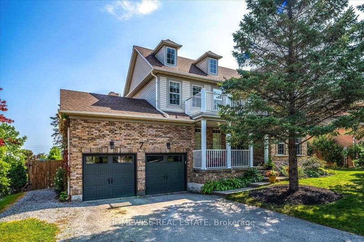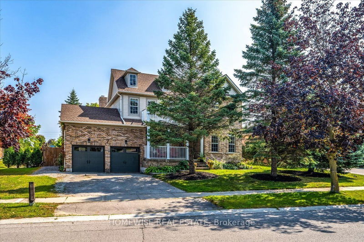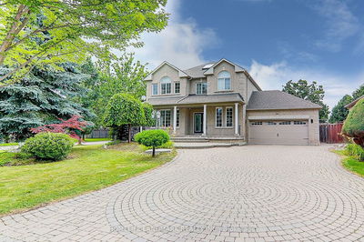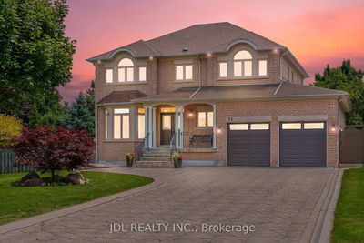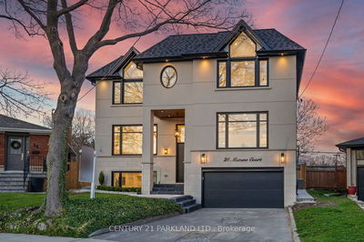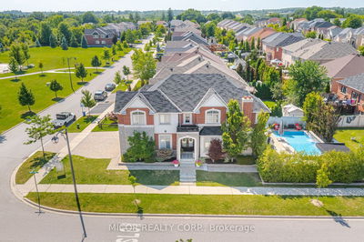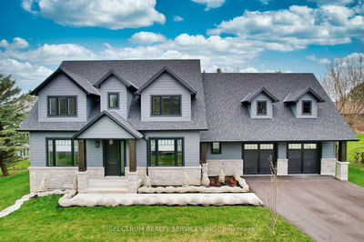Your Dream Home in Schomberg Awaits! The Main floor Oasis will take your breath away with wide plank blonde oak flooring, a stunning two tone kitchen with top of line Appliances, a cozy country style living room with a natural wood burning fireplace and a walkout to a jaw dropping backyard with a concrete pool and fire pit. See the beautifully landscaped front yard from your new home office and read your favourite book in the masterfully designed family room. Upstairs boasts four large bedrooms, a large custom walk-in closet, a five piece primary ensuite, a secondary four piece ensuite, another three piece bathroom and the functional upstairs laundry that you've always wanted. All bathrooms and front foyer equipped with heated floors. Downstairs, the huge basement awaits your personal touch. With soaring ceilings and tons of living space, this area is perfect for a home gym, theatre room or games room. Separate basement laundry with Kitchen roughed in and separate entrance was built in for rental or in-law suite. Top it all off with your new oversized and heated double car garage. Situated within walking distance to two elementary schools, shopping, restaurants, grocery stores, a rec centre, library, parks, and a splash pad. Minutes away from Highway 400 and only 30 minutes from Pearson Airport, making travel a breeze. Explore the towns scenic walking trails or venture a little further for an unforgettable hike along the stunning Bruce Trail.
부동산 특징
- 등록 날짜: Tuesday, September 17, 2024
- 도시: King
- 이웃/동네: Schomberg
- 중요 교차로: Hwy 9 And Hwy 27
- 거실: Laminate
- 주방: Laminate, Open Concept
- 가족실: Laminate, Fireplace, O/Looks Backyard
- 리스팅 중개사: Homewise Real Estate - Disclaimer: The information contained in this listing has not been verified by Homewise Real Estate and should be verified by the buyer.

