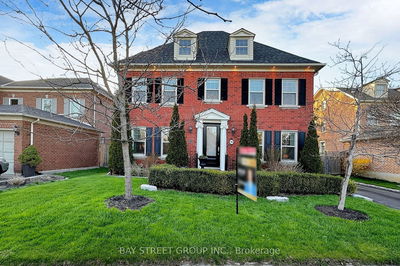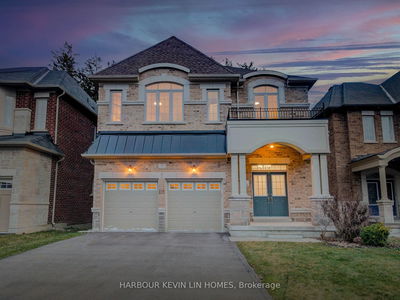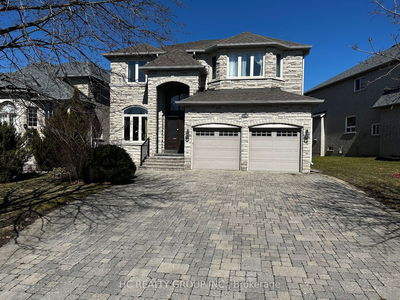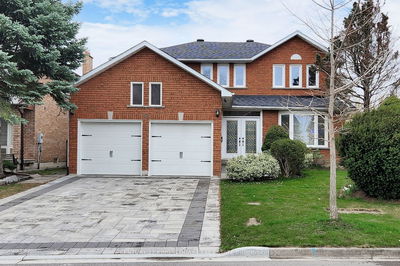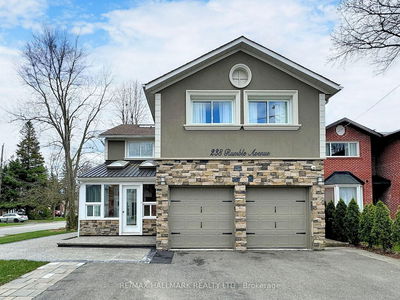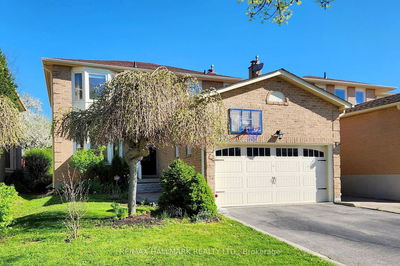S-A-L-T--W-A-T-E-R--P-O-O-L!!!! Beautifully Designed 4 +1 Bed & 5 Bath Detached Home On A Premium Street In Upper Thornhill Estates! Finished Walk-Out Basement W/T Access to Large Inground Swimming Pool! Features 9' Ceilings Main Floor. Custom Designed Kitchen W/T Granite Countertops Hardwood Main Floor! Combined Living Room and Dining Room! Bright Family Room Overlooking Ravine. Main Floor Office. Primary Bedroom Features Two Large Walk-In Closets & 5Pc Spa Ensuite. Interlocked & Landscaped Front & Backyard.
부동산 특징
- 등록 날짜: Tuesday, June 18, 2024
- 가상 투어: View Virtual Tour for 150 Sir Stevens Drive
- 도시: Vaughan
- 이웃/동네: Patterson
- 중요 교차로: Bathurst & Major Mackenzie
- 전체 주소: 150 Sir Stevens Drive, Vaughan, L6A 0G6, Ontario, Canada
- 거실: Hardwood Floor, Combined W/Dining, Pot Lights
- 주방: Porcelain Floor, Stainless Steel Appl, Centre Island
- 가족실: Hardwood Floor, Electric Fireplace, O/Looks Ravine
- 리스팅 중개사: Re/Max Realtron Realty Inc. - Disclaimer: The information contained in this listing has not been verified by Re/Max Realtron Realty Inc. and should be verified by the buyer.
































