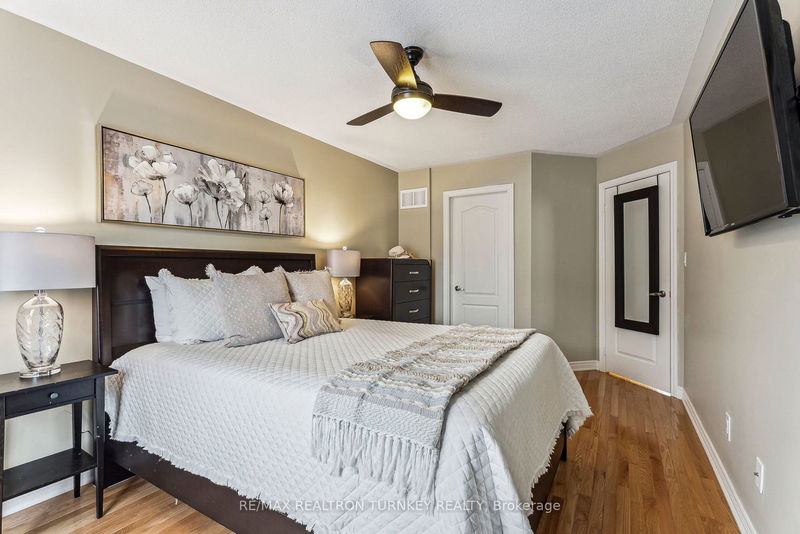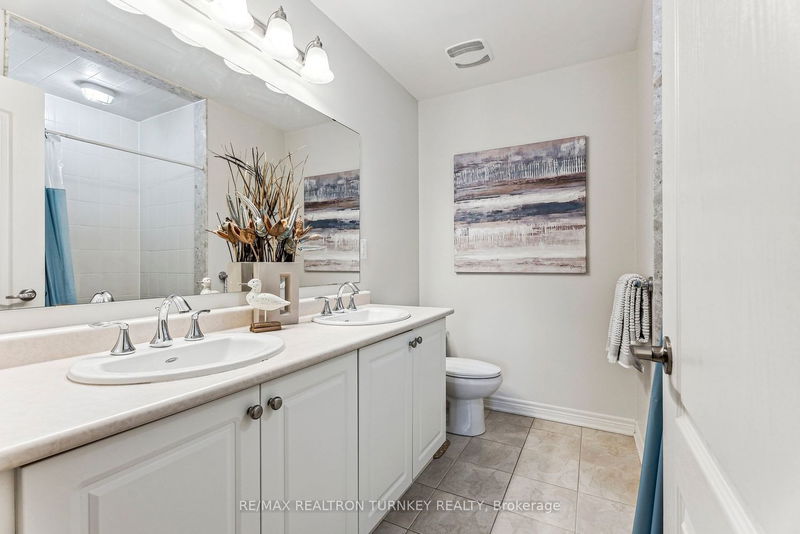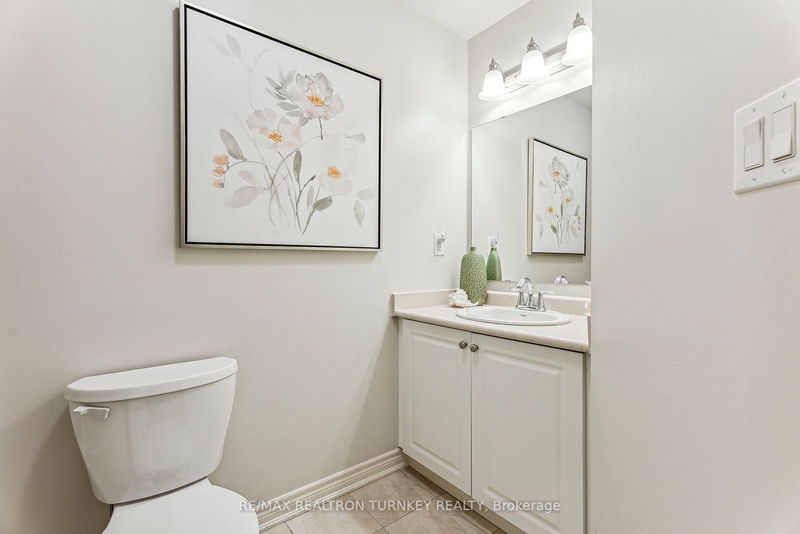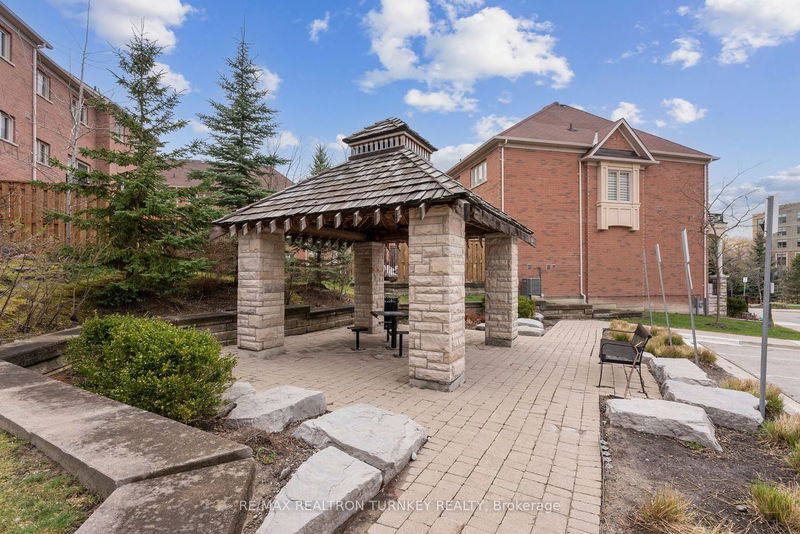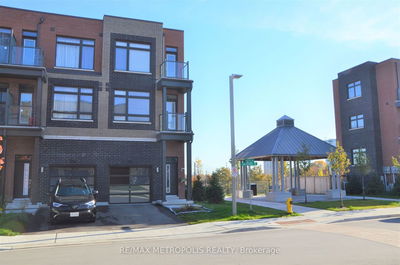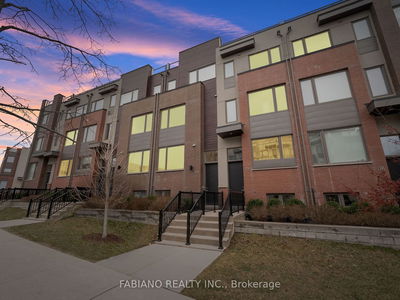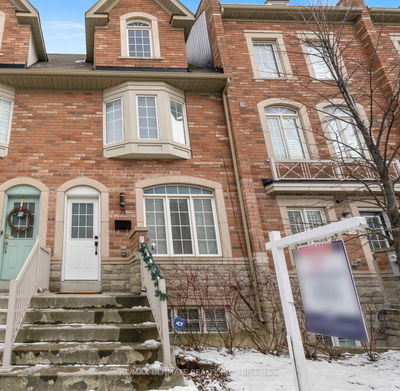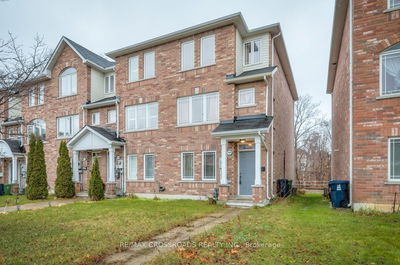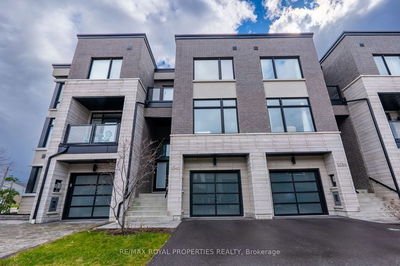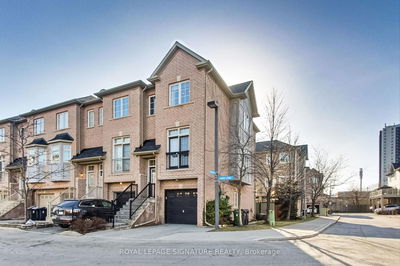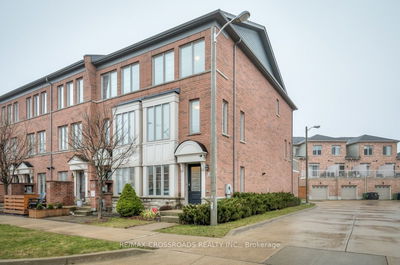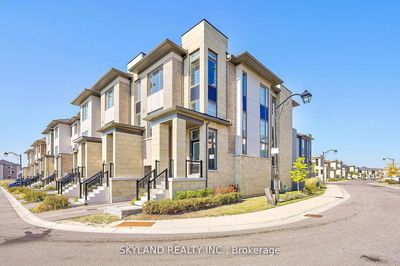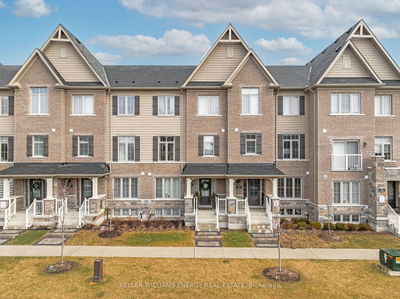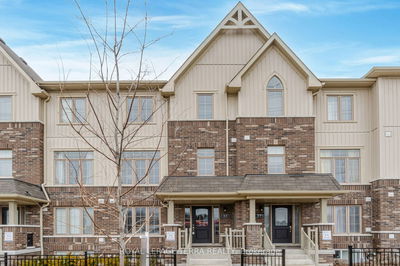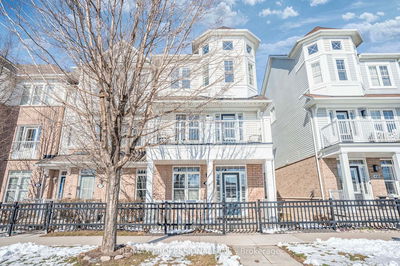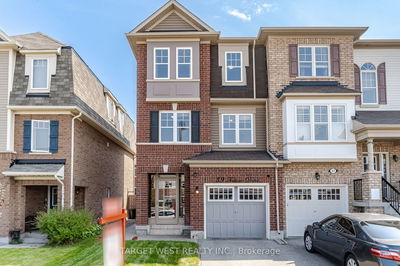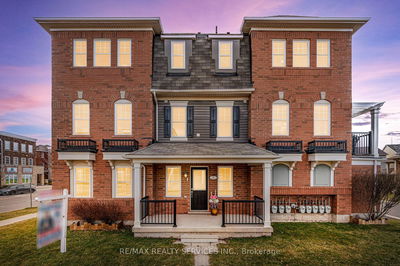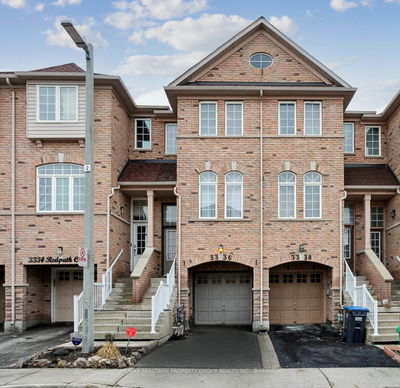Stunning Executive Town w Finished Walk-Out Basement In High-Demand Private Enclave Overlooks Gazebo! Ideal Open Concept Floor Plan features 3 Finished Storeys w Gleaming Hardwood Floors Throughout & Beautiful Upgraded Lighting. Upgraded Eat-In Kitchen w Centre Island, Breakfast Bar, Granite Counters, SS Appliances & Walk-Out to Balcony, Overlooking Bright Living Rm w Hardwood Floors & Picture Window. Spacious Primary Bedroom With W/I Closet & 4 Pc Ensuite; 2 Additional Bedrooms with Double Closets! Bright Ground Floor Family Room w Office, Above Grade Windows, Walk-Out To Backyard, Patio & Garden; Direct Garage Access. Great Neighbourhood, Close To Transit, Schools, Shops & All Amenities! HWY 404 access! (2.5km)!
부동산 특징
- 등록 날짜: Thursday, April 18, 2024
- 가상 투어: View Virtual Tour for 353 Doak Lane
- 도시: Newmarket
- 이웃/동네: Gorham-College Manor
- 전체 주소: 353 Doak Lane, Newmarket, L3Y 0A8, Ontario, Canada
- 주방: Granite Counter, Stainless Steel Appl, Centre Island
- 거실: Hardwood Floor, Bay Window, Open Concept
- 리스팅 중개사: Re/Max Realtron Turnkey Realty - Disclaimer: The information contained in this listing has not been verified by Re/Max Realtron Turnkey Realty and should be verified by the buyer.













