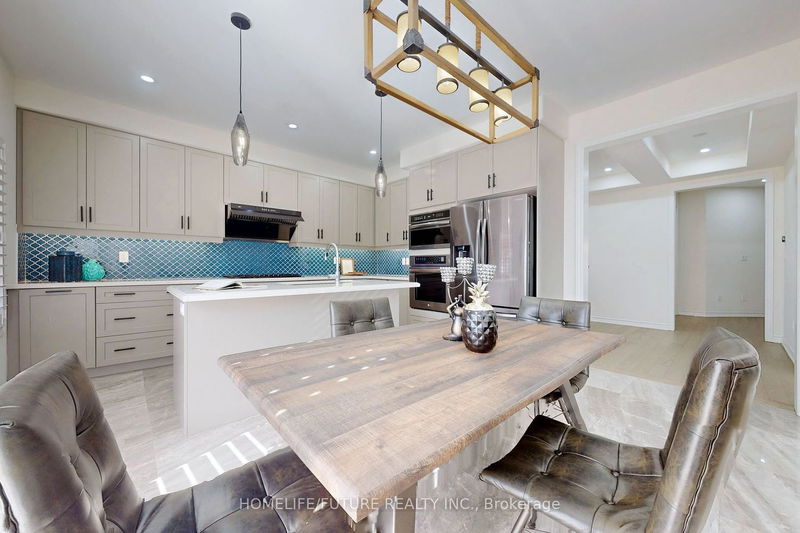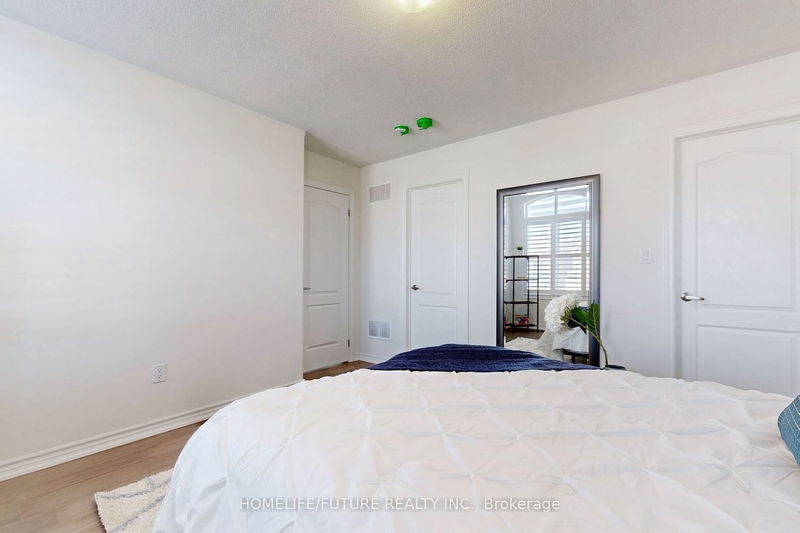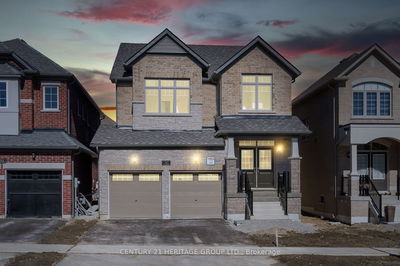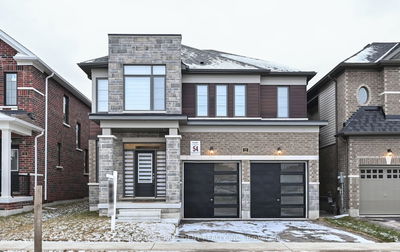Motivated Seller, This Spectacular, Beautiful Treasure Hill Home Is Sure To Impress! Loaded With Lots Of Upgrades Approximately $160K, Offers The Best Of Elegance, Comfort, Space & Luxury. 2896 Sq.Ft.., Main And 2nd Hardwood Floor, California Shutter, Bullnose Corner, Smooth Ceiling, Coffered Ceiling In Family Room And Dining Room, The Main Floor Offers A Bright Grand Layout With A Formal Living Room, Dining Room, Functional A Large Eat-In Modern Kitchen Featuring An Oversized Island, Quartz Countertop, Build-In Appliances Include Extended Warranty (2027), Under Cabinet Lighting, Expand Upper Cabinet & Walk-Out To Large New DECK With Gazebo. The Family Room Is Perfect For Entertainment Featuring A Cozy Gas Fireplace, Large Windows & A Highly Functional Layout. Upstairs, the Enormous Primary Bedroom Features 5-Piece Ensuite Bathroom, Large Windows & A Large Walk-in Closet. Other three Large Bedrooms Each with Their Own Walk-In Closet, Pot Lights and Hardwood throughout, California Shutter, California corner all around, Double Garage with remotes, Separate Entrance to the Basement.
부동산 특징
- 등록 날짜: Tuesday, April 23, 2024
- 가상 투어: View Virtual Tour for 32 Valleo Street
- 도시: Georgina
- 이웃/동네: Keswick North
- 중요 교차로: Woodbine Ave/Church St
- 전체 주소: 32 Valleo Street, Georgina, L4P 0K1, Ontario, Canada
- 거실: Hardwood Floor, Coffered Ceiling, Window
- 가족실: Hardwood Floor, Gas Fireplace, Large Window
- 주방: Ceramic Floor, Quartz Counter, B/I Appliances
- 리스팅 중개사: Homelife/Future Realty Inc. - Disclaimer: The information contained in this listing has not been verified by Homelife/Future Realty Inc. and should be verified by the buyer.





























































