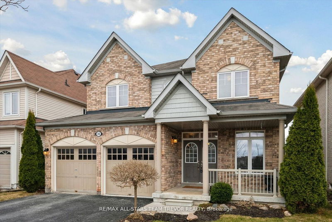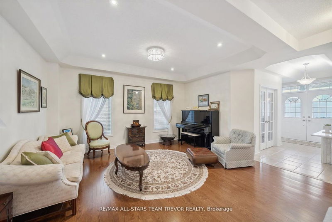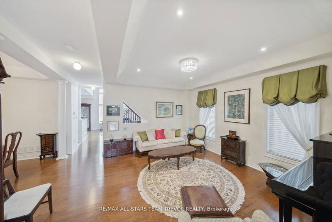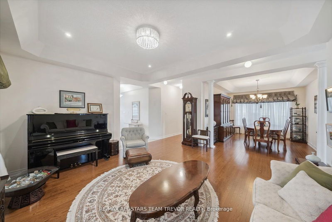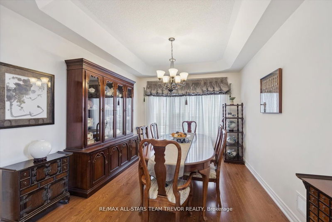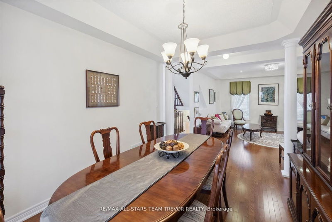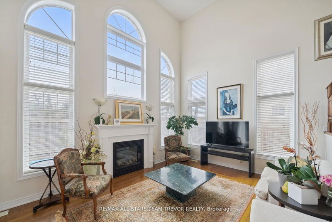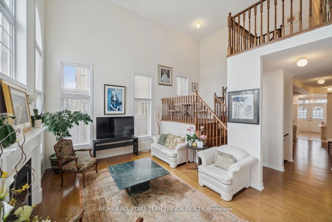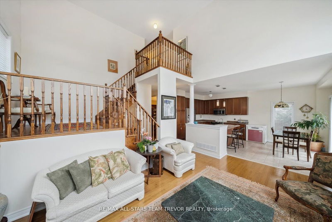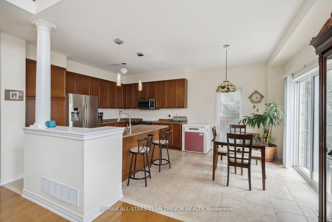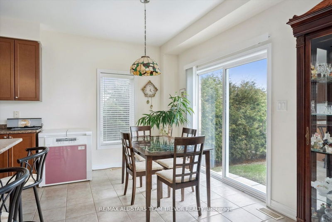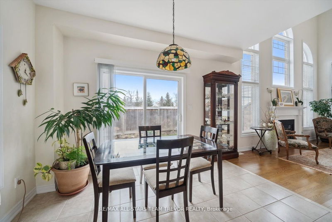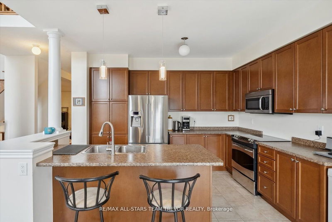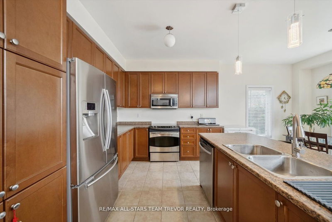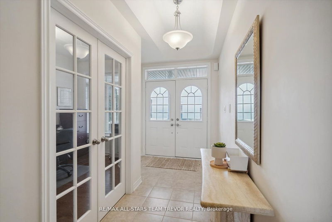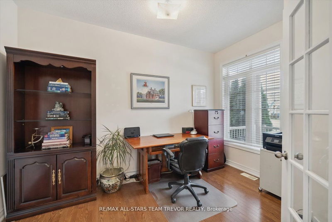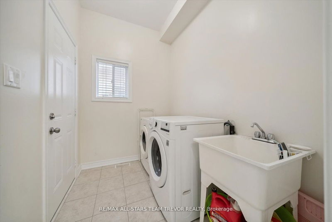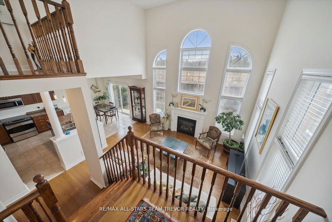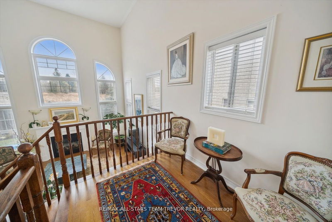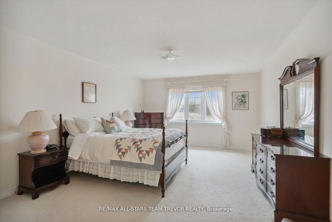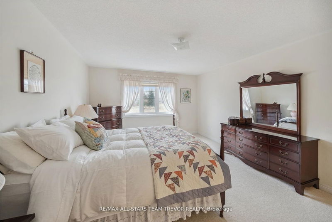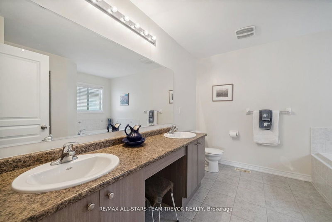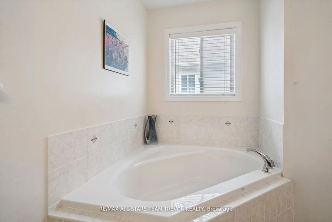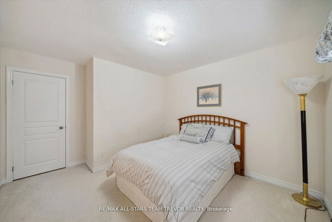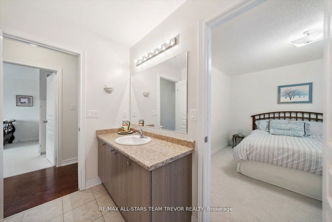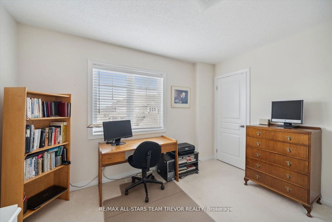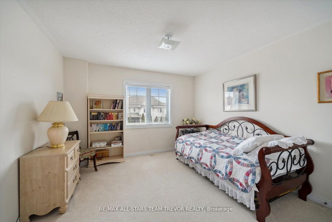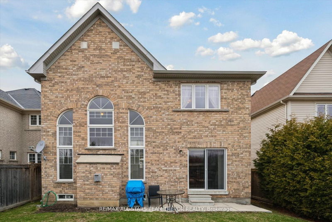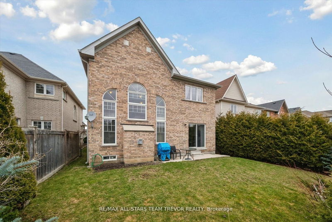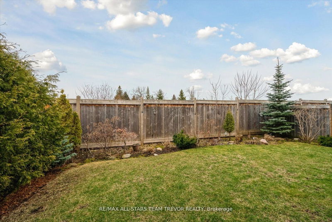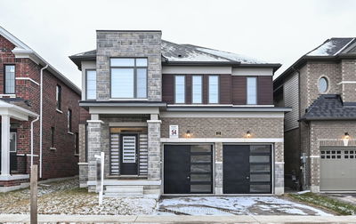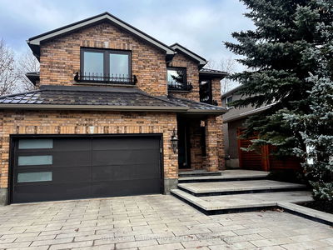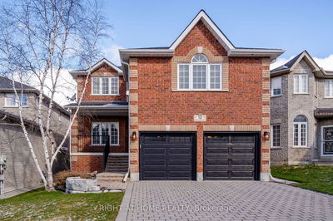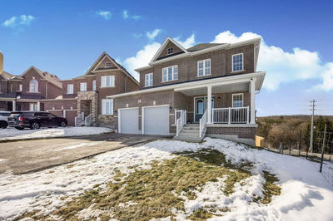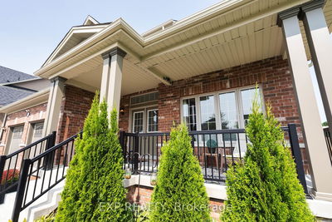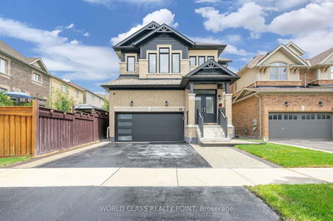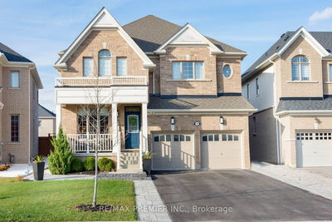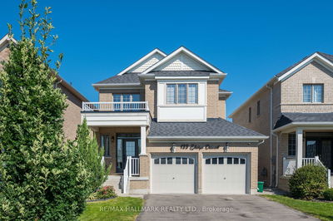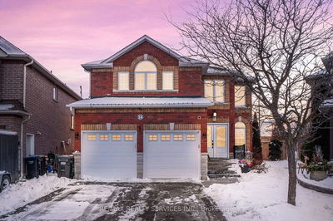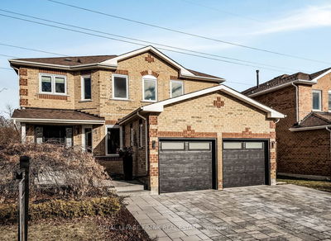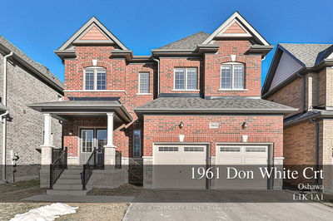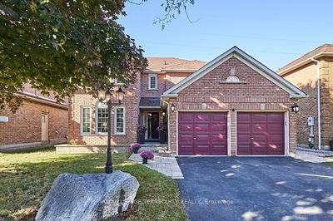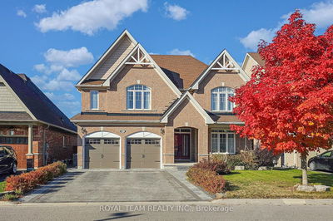Stunning 2,975 square foot, 4 bedroom, 3 bath home in desirable neighbourhood backing onto green space that provides lots of privacy! Open concept floor plan, gorgeous hardwood floors, coffered ceilings in living & dining, 20 foot cathedral ceiling in family, lots of large windows & numerous pot lights throughout main level. Kitchen boasts easy care ceramic flooring, stainless appliances, breakfast bar, & breakfast area with walk out to the back patio & fenced back yard. Main floor is completed by separate office with double french doors, 2pc powder room, & laundry room with garage access. Upper level features 4 large bedrooms with cozy broadloom, spacious closets & large windows. Primary has 5pc ensuite, bedrooms 2 & 3 both have semi-ensuite access to the 4pc main bath which is also shared with the 4th bedroom. Steps to neighbourhood park, schools & public transit. Quick access to shopping, public pool, library, & Lake Simcoe with it's beautiful beaches. 10 minutes to highway 404.
부동산 특징
- 등록 날짜: Thursday, April 04, 2024
- 가상 투어: View Virtual Tour for 35 Bramsey Street
- 도시: Georgina
- 이웃/동네: Sutton & Jackson's Point
- 중요 교차로: Baseline Rd & John Link Ave
- 전체 주소: 35 Bramsey Street, Georgina, L0E 1R0, Ontario, Canada
- 거실: Hardwood Floor, Coffered Ceiling, Pot Lights
- 주방: Ceramic Floor, Stainless Steel Appl, Pantry
- 가족실: Hardwood Floor, Gas Fireplace, Cathedral Ceiling
- 리스팅 중개사: Re/Max All-Stars Team Trevor Realty - Disclaimer: The information contained in this listing has not been verified by Re/Max All-Stars Team Trevor Realty and should be verified by the buyer.

