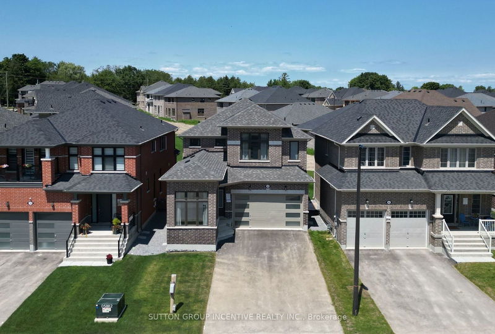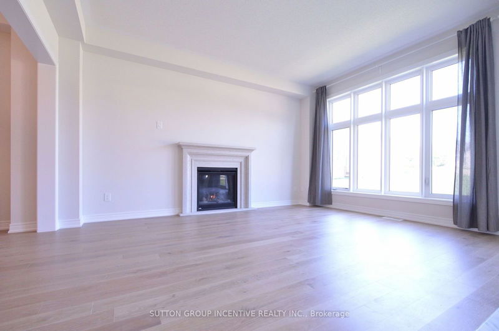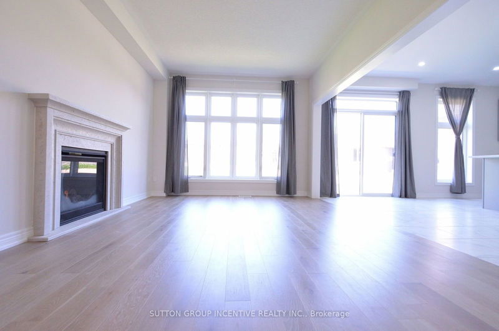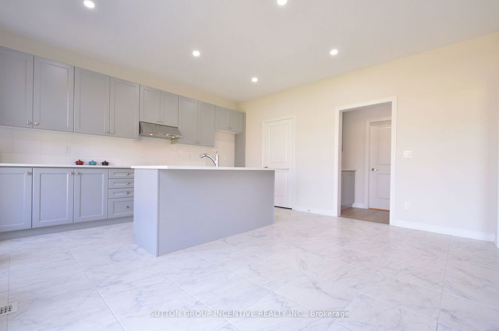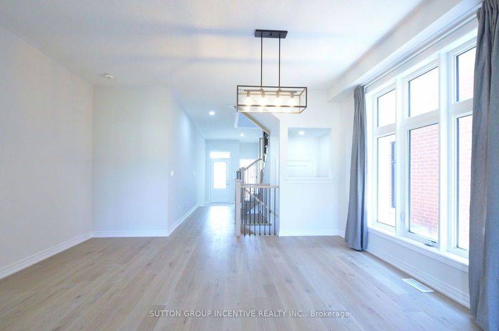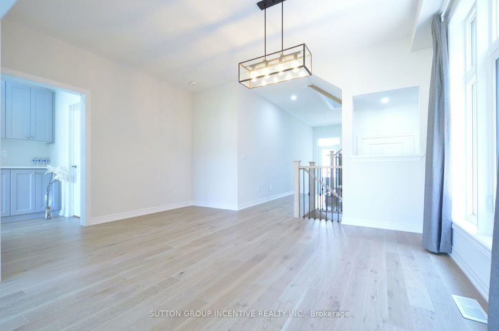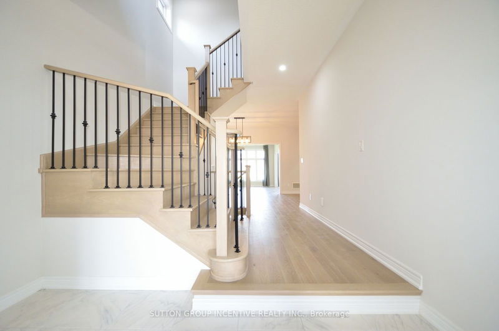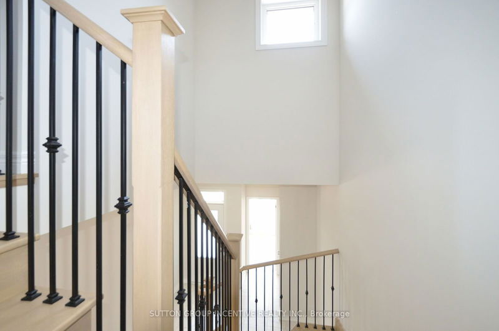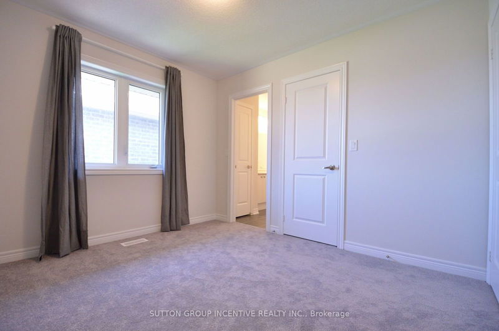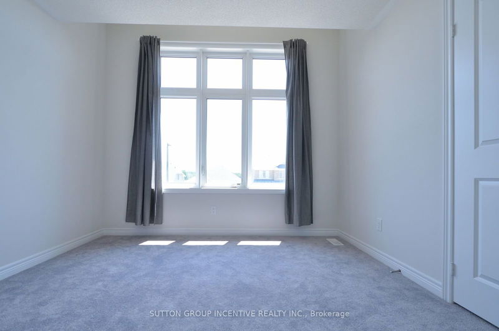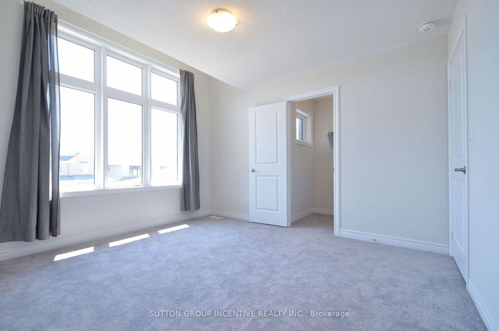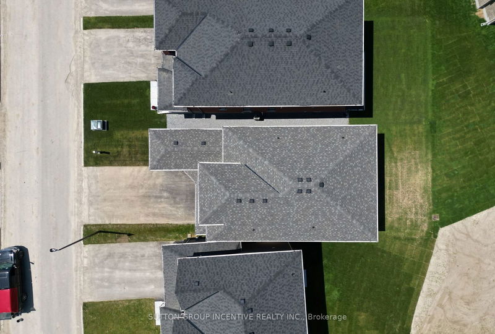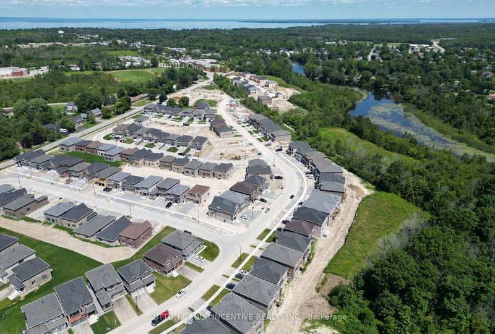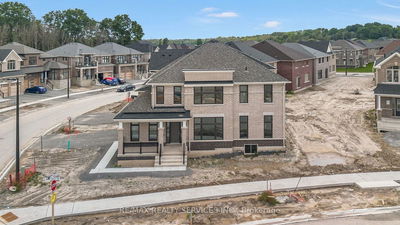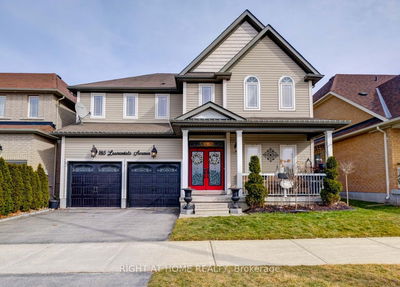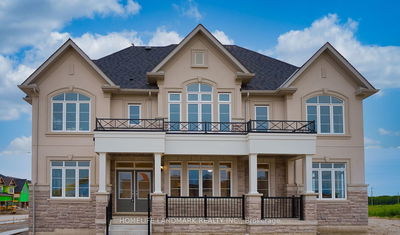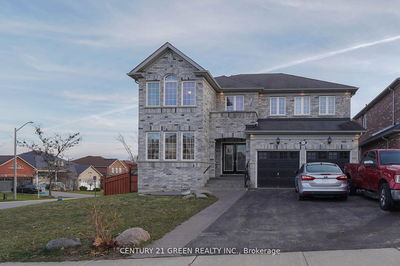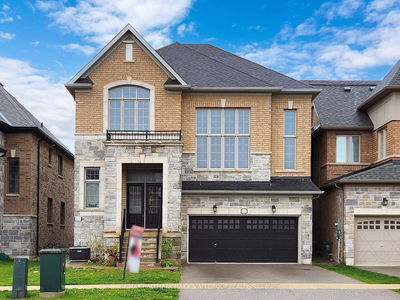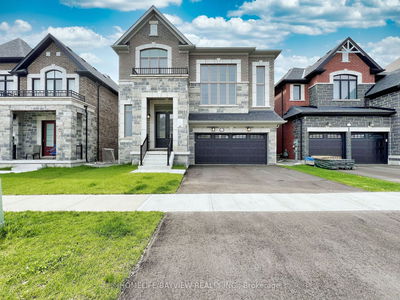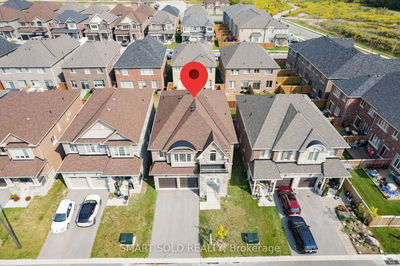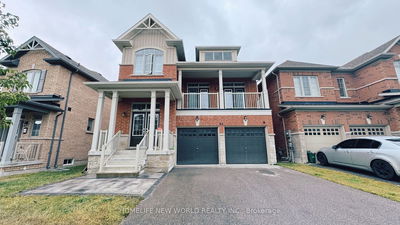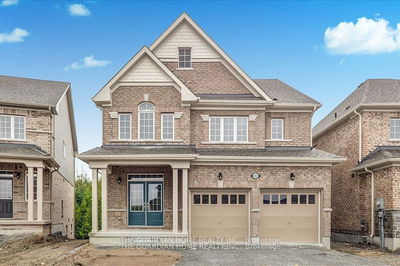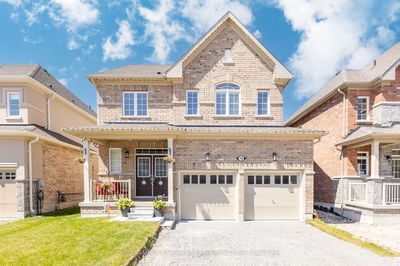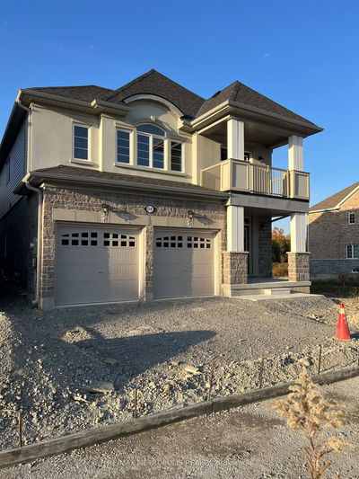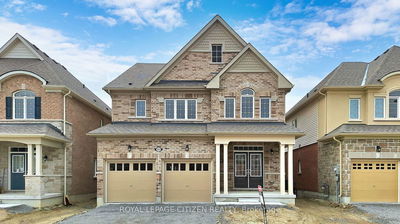Stunning Single Family Home In Highly Sought-After Neighborhood of Sutton in Georgina. The Model Kingsport Offers 2521 Sqft Of Living Space With 4 Bedrooms & 4 Baths. Sun-Filled Den has Floor-to-Ceiling Windows and 11'6" Ceilings. Spacious and Formal Dinning Room, Open & Expansive Great Room With A Gas Fireplace And Picture Windows. Eat-In Kitchen With A Centre Island & Quartz Countertops & Pantry Room. Upgraded Hardwood Floor and Staircase. The Second Floor Houses 4 Fantastic Bedrooms. The Primary Suite Offers a 5 PC Ensuite with Standalone Tub & Glass Shower & Double Sink and a Large Walkin Closet with a Window. The 2nd Suite Has 4PC Ensuite. The 3rd & 4th Bedrooms Share a 4 PC Bathroom and Have Their Own Walkin Closets. Double Garage. No Sidewalk at Front. Walking Distance to Schools, Close to Lake, Beach, Highway, Shopping, Downtown and Entertainment. Quick Closing Available.
부동산 특징
- 등록 날짜: Thursday, August 01, 2024
- 가상 투어: View Virtual Tour for 40 Big Canoe Drive
- 도시: Georgina
- 이웃/동네: Sutton & Jackson's Point
- Major Intersection: CATERING RD/BIG CONOE DR
- 전체 주소: 40 Big Canoe Drive, Georgina, L0E 1R0, Ontario, Canada
- 주방: Tile Floor, Centre Island, Pantry
- 리스팅 중개사: Sutton Group Incentive Realty Inc. - Disclaimer: The information contained in this listing has not been verified by Sutton Group Incentive Realty Inc. and should be verified by the buyer.


