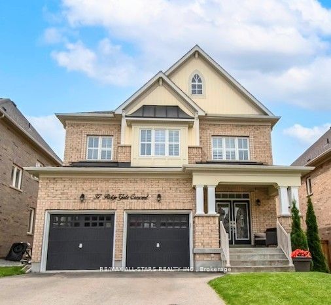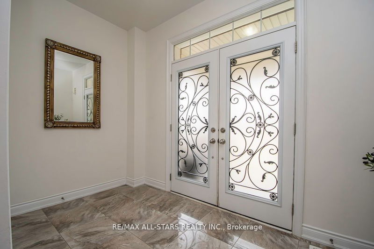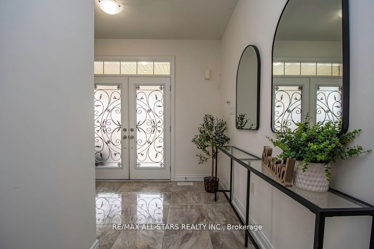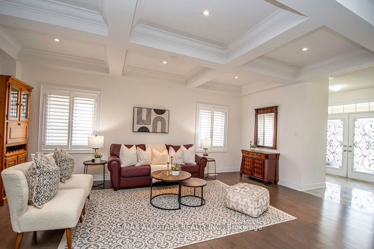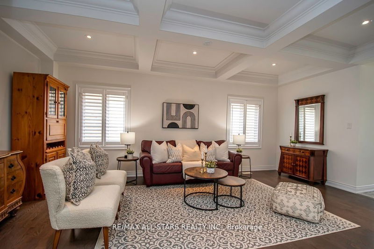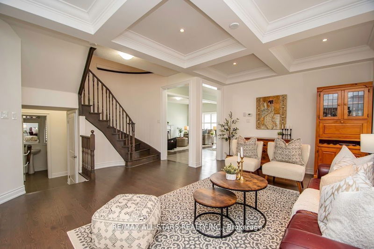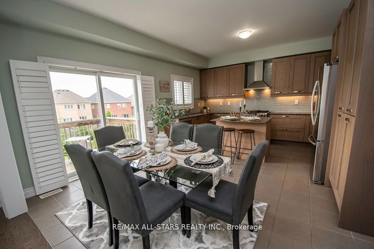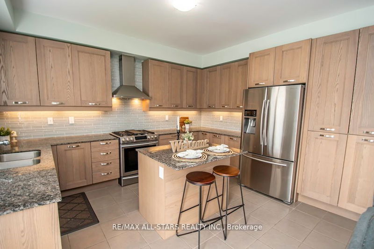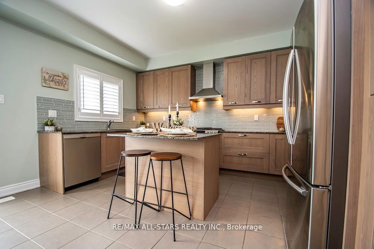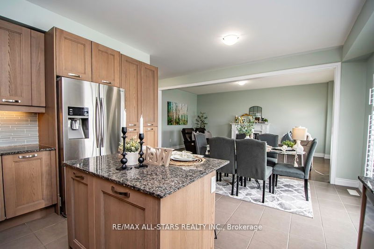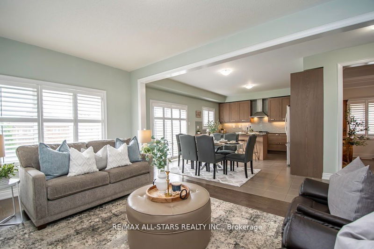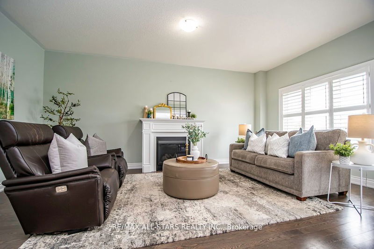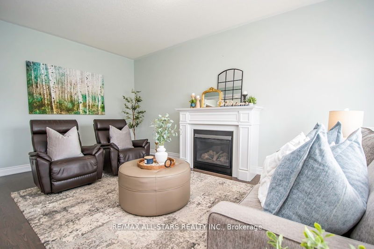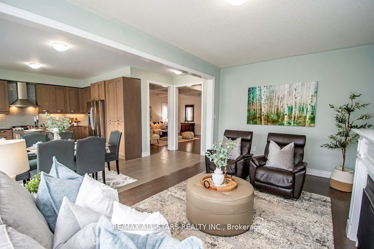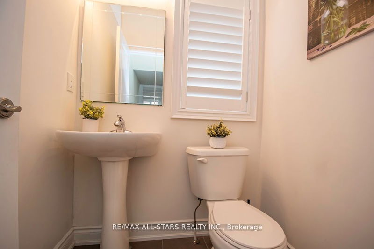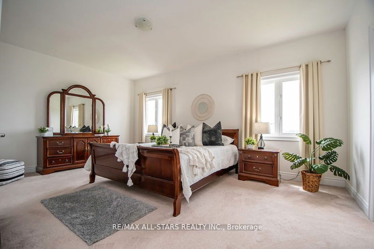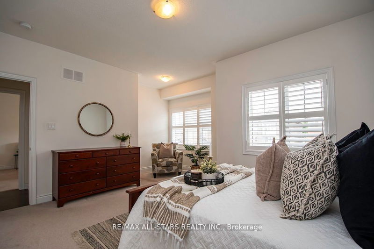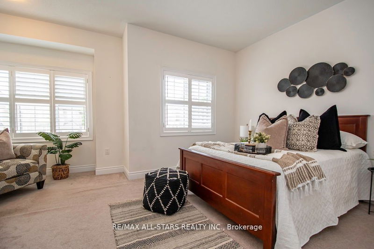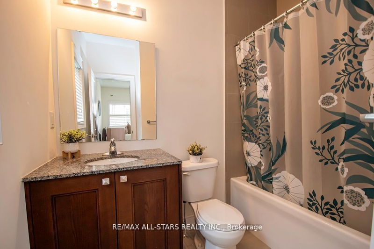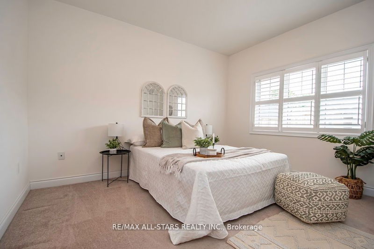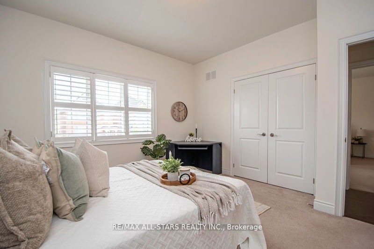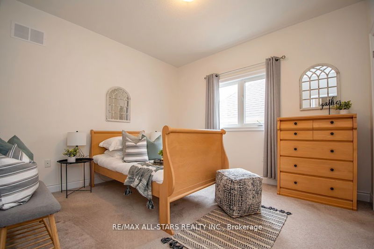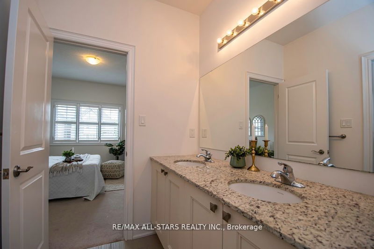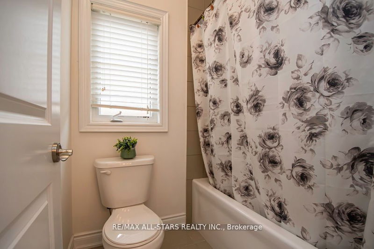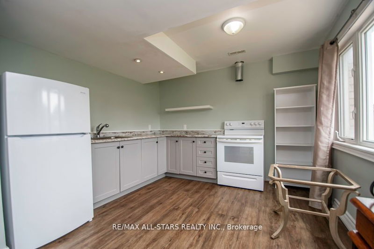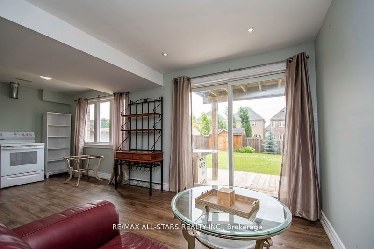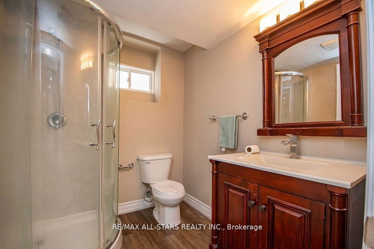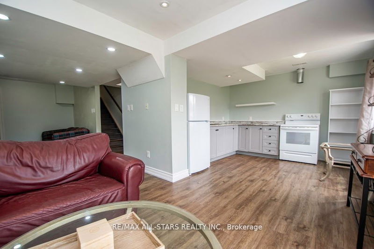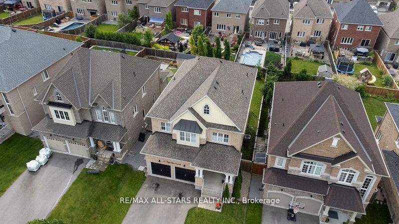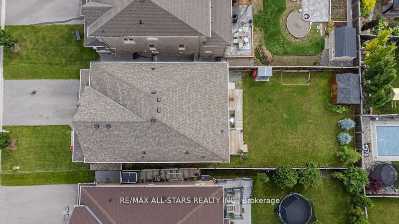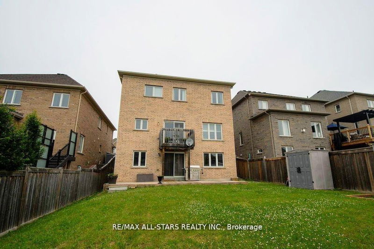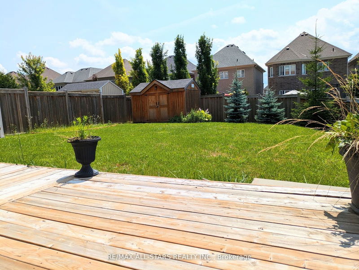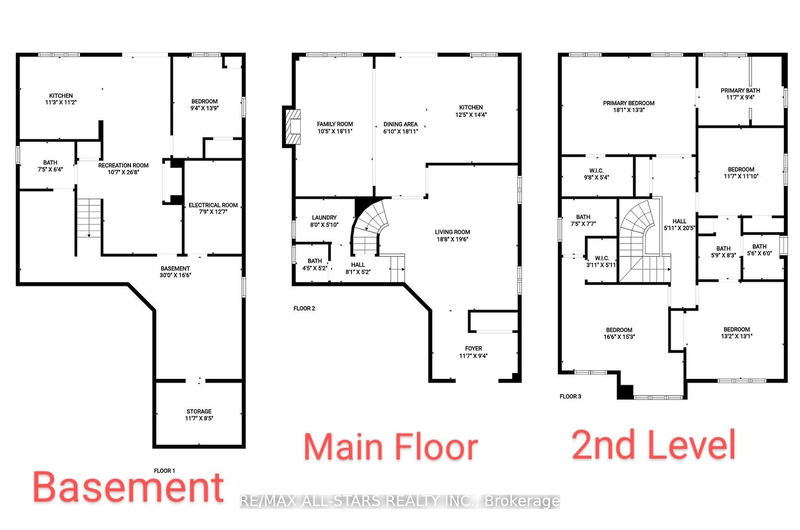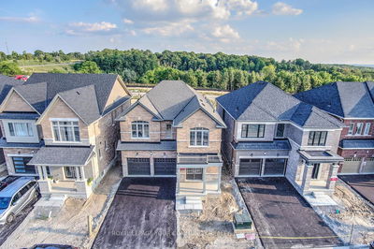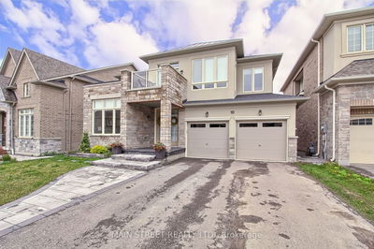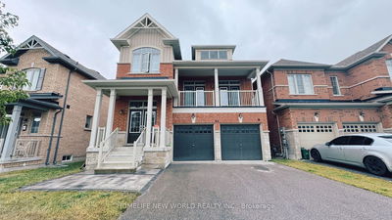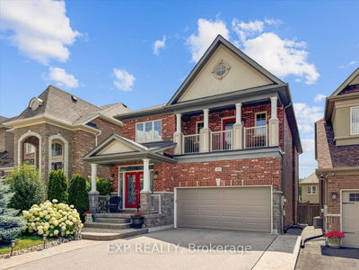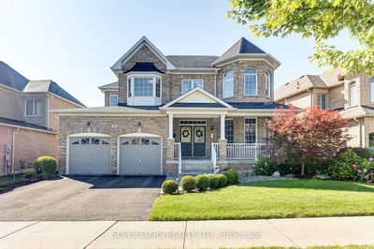Welcome to 37 Ridge Gate Cres., Mount Albert! This spacious 2625 sq/ft home was built in 2015 & has so much to offer, including an open concept layout, 4+1 bedrooms, & 4.5 baths. Situated in a premium 42.6', fully fenced, walk-out lot, this home has many upgrades, such as gorgeous kitchen cupboards, including a pantry, centre island, gas stove, and granite countertops. There are hardwood floors in both the living room & main floor family room, as well as a solid wood staircase leading to the upper level. An elegant coffered ceiling w/pot lights enhances the main floor family room, as does the gas fireplace in the living room, and the upgraded 9 ft. ceilings on both the main & 2nd levels. There are quality wooden California shutters in almost every room, & convenient main floor laundry. On the second level, you will find a huge primary bedroom w/gorgeous 5 pc ensuite including double sinks and a soaker tub, plus a large walk-in closet. The 2nd bedroom is also very large & includes its own ensuite and walk-in closet, and bedrooms 3 & 4 also share their own lovely 5pc ensuite. The finished lower level offers an in-law suite for guests or family, and includes a 2nd kitchen, 5th bedroom & rec room, all with large windows, & a set of patio doors leading to a deck with gas BBQ hookup & the fully fenced yard. The lower level also has a 3pc bathroom & lots of storage space. This home has an attached double garage & the driveway can easily fit 4 vehicles. Located in a family-oriented community in an ideal commuting distance to the GTA.
부동산 특징
- 등록 날짜: Tuesday, September 03, 2024
- 가상 투어: View Virtual Tour for 37 Ridge Gate Crescent
- 도시: East Gwillimbury
- 이웃/동네: Mt Albert
- 중요 교차로: Ninth Line or King St, to Vivian Creek Rd., to Ridge Gate Cres.
- 주방: Main
- 거실: Hardwood Floor, Gas Fireplace
- 가족실: Hardwood Floor, Coffered Ceiling
- 주방: W/O To Yard
- 리스팅 중개사: Re/Max All-Stars Realty Inc. - Disclaimer: The information contained in this listing has not been verified by Re/Max All-Stars Realty Inc. and should be verified by the buyer.

