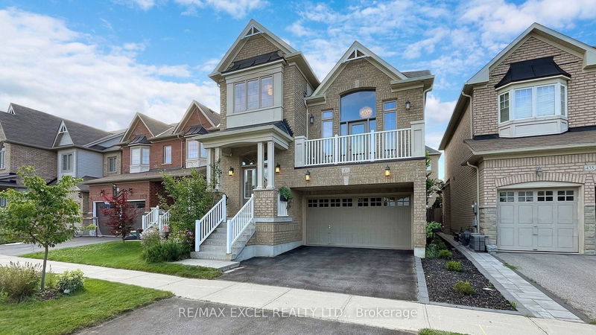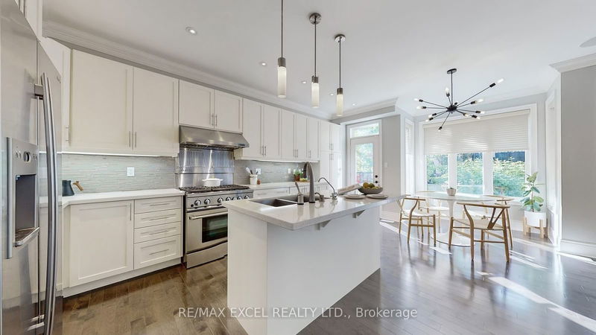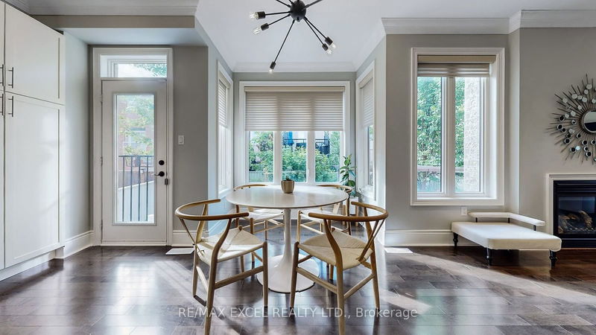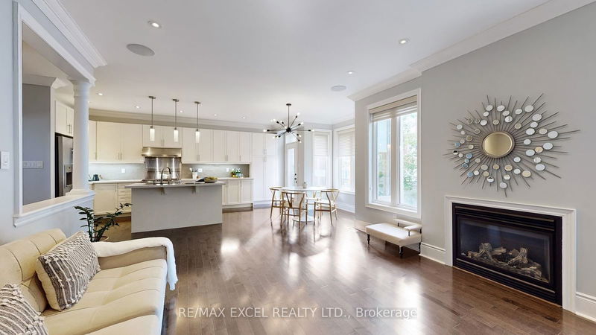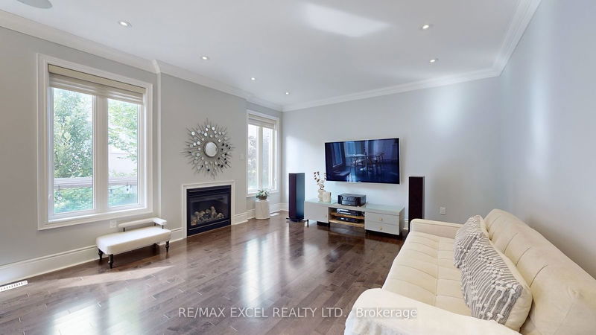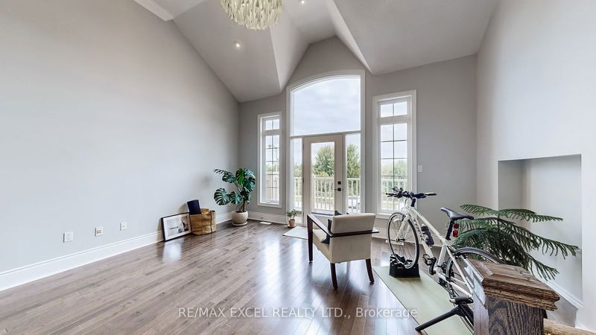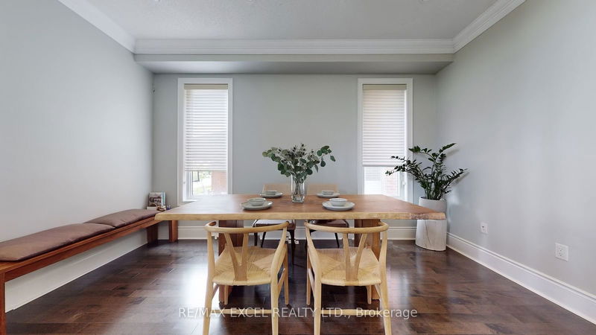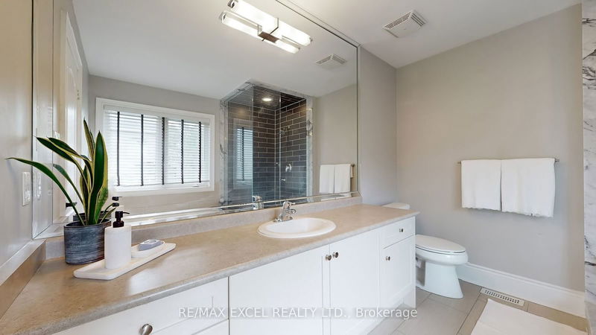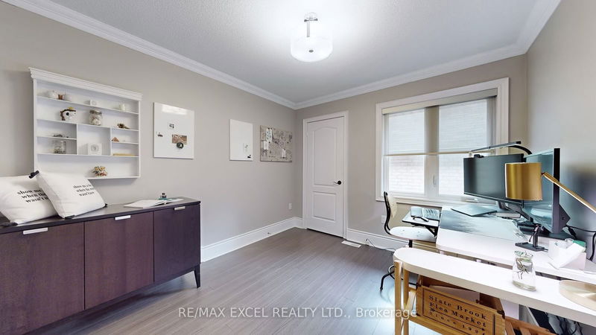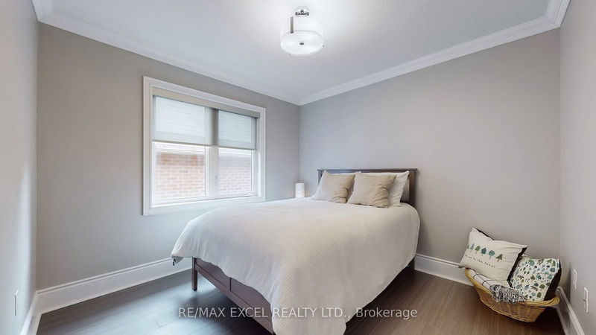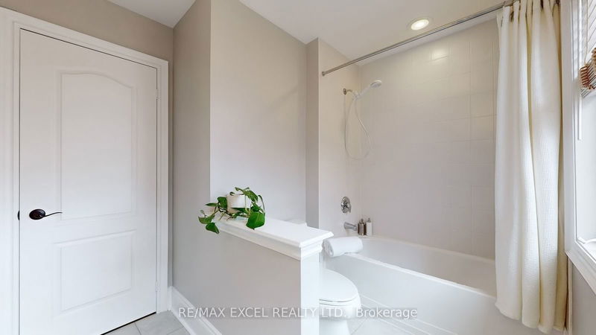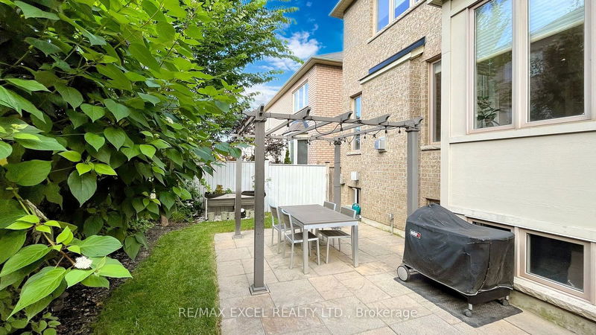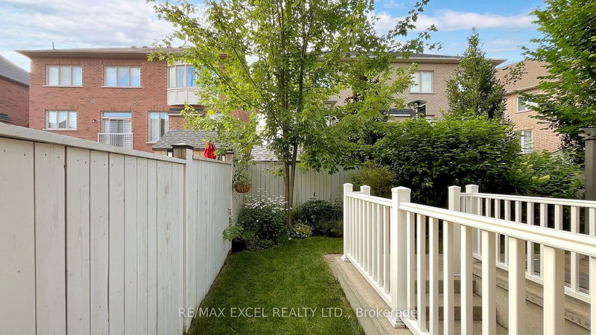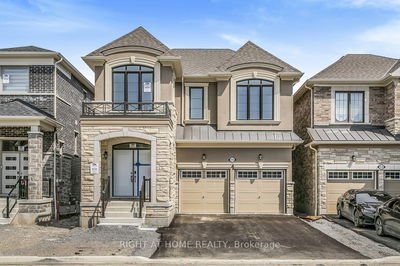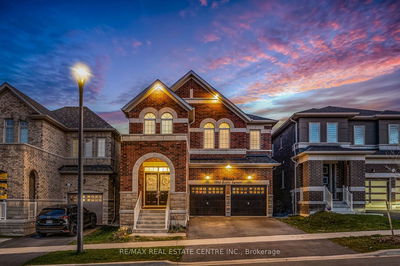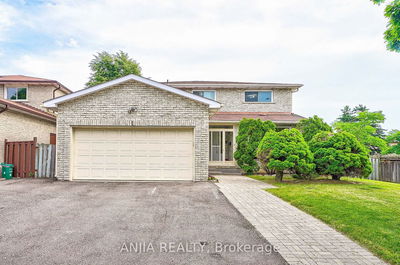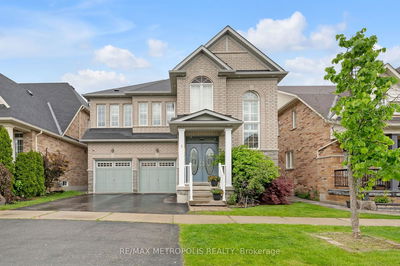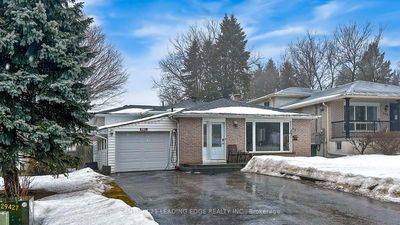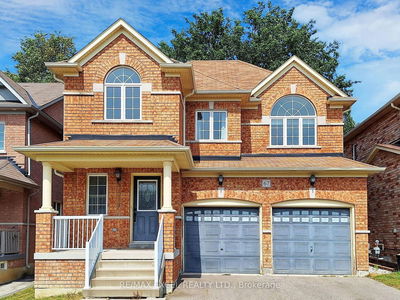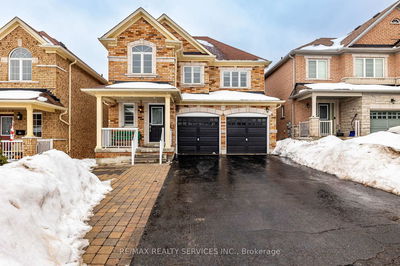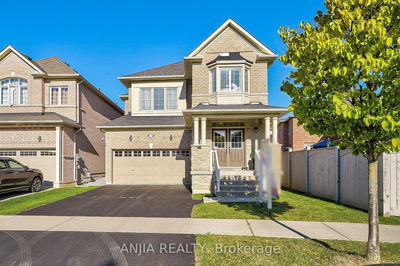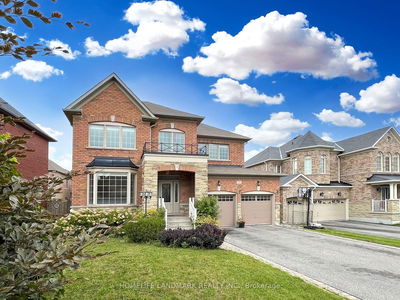Stunning Sun-Filled Detached Home In Prime Location. Nestled Against A Beautiful Greenspace, This Exquisite Home Features A Spacious Lot With A Double Garage And Luxurious Upgrades Throughout. The Interior Dazzles With Hardwood Floors, 9' Ceilings, And A Breathtaking Split-Floor High Cathedral Ceiling In The Living Room, Complete With French Glass Doors Opening To A Charming Balcony. The Upgraded Kitchen Is A Chef's Dream, Boasting A Striking Quartz Countertop, Stylish Backsplash, 6-Burner Stove, Jenn-Air Appliances, And Extra Tall Kitchen Cabinets For Added Storage. A Bright, Expansive Breakfast Area Enhances The Kitchen's Allure. The Elegant Master Suite Offers A Spa-Like 4-Piece Ensuite With A Sleek Glass Shower And A Generous Walk-In Closet. With 4 Bedrooms, 3 Bathrooms, And An Unfinished Walk-Up Basement Upgraded From The Builder, Featuring Above-Grade Windows That Fill The Space With Natural Light, This Home Provides Abundant Space For Your Family's Needs. Located Just Steps From A Fantastic Park, Splash Pad, Basketball Courts, Public Transit, Schools, Shops, And More, This Home Combines Luxury With Convenience In An Unbeatable Location!
부동산 특징
- 등록 날짜: Friday, August 09, 2024
- 가상 투어: View Virtual Tour for 431 Mantle Avenue
- 도시: Whitchurch-Stouffville
- 이웃/동네: Stouffville
- 전체 주소: 431 Mantle Avenue, Whitchurch-Stouffville, L4A 0S1, Ontario, Canada
- 가족실: Gas Fireplace, Picture Window, Pot Lights
- 주방: Pantry, Pot Lights, Stainless Steel Appl
- 리스팅 중개사: Re/Max Excel Realty Ltd. - Disclaimer: The information contained in this listing has not been verified by Re/Max Excel Realty Ltd. and should be verified by the buyer.


