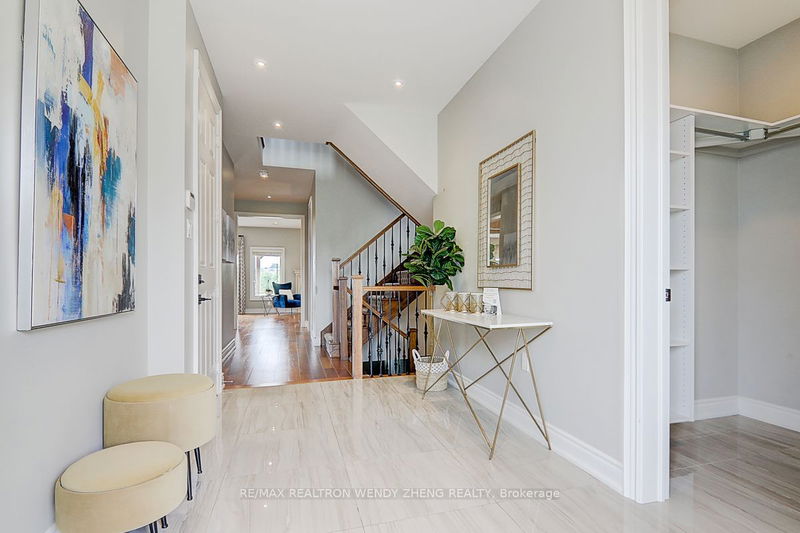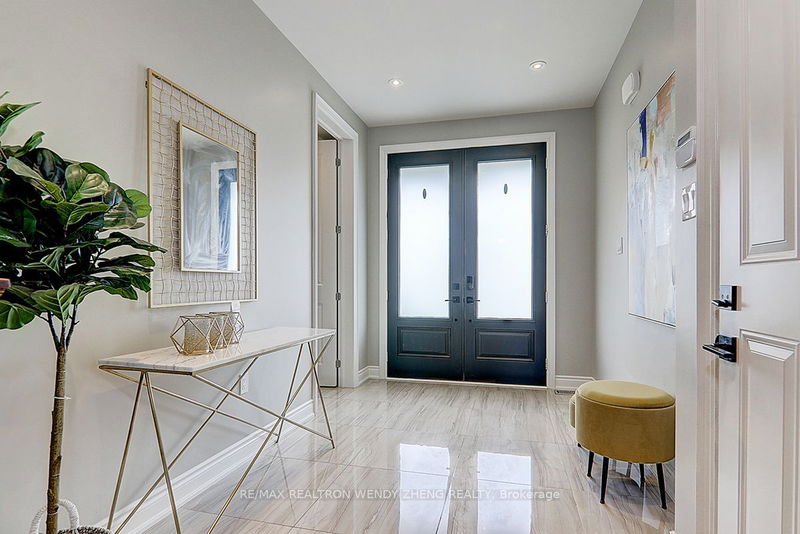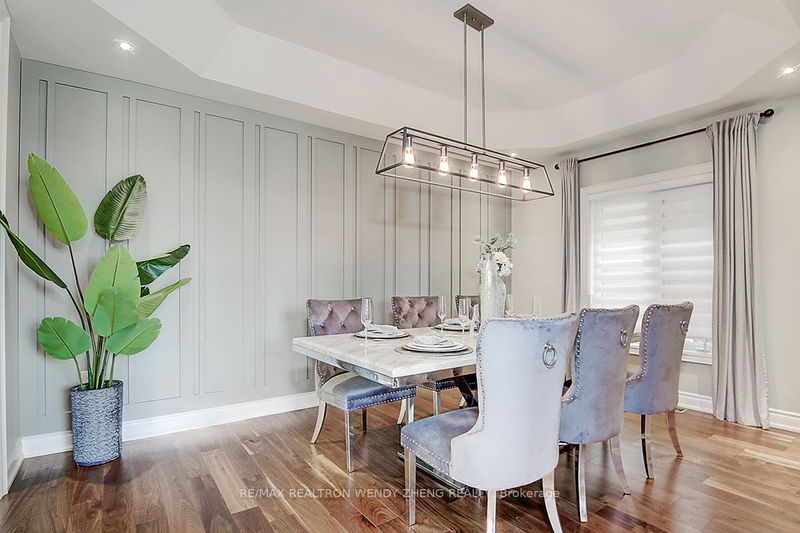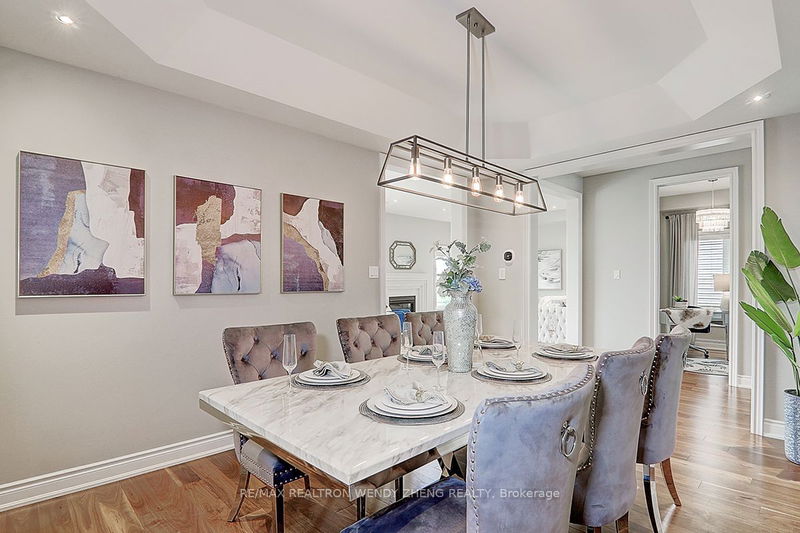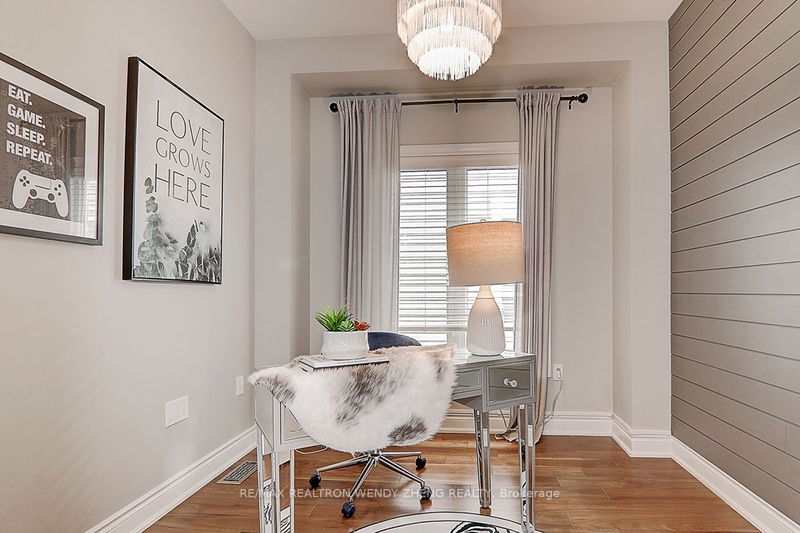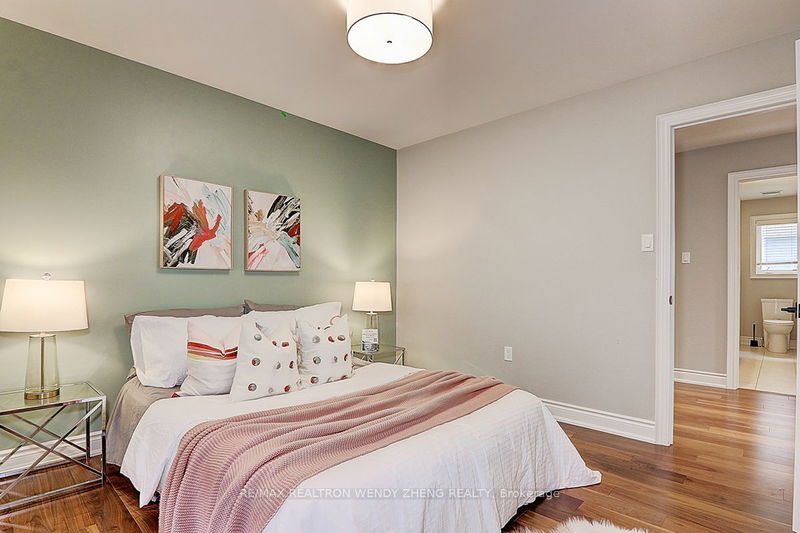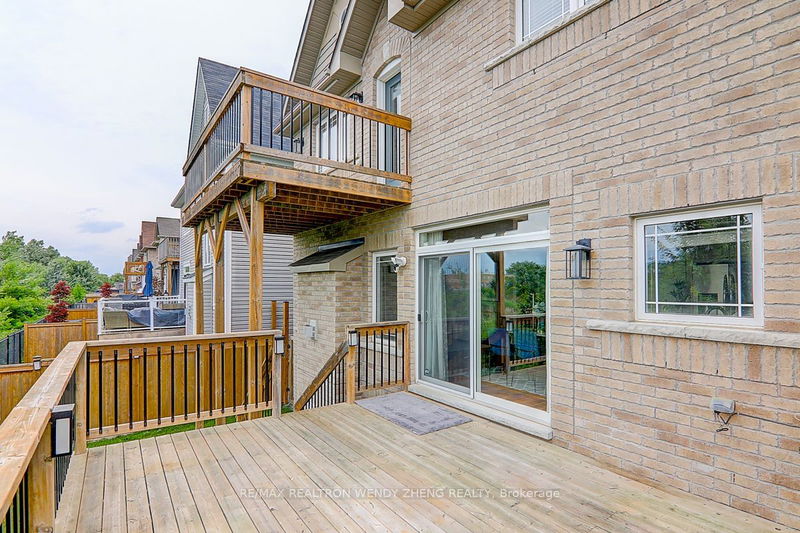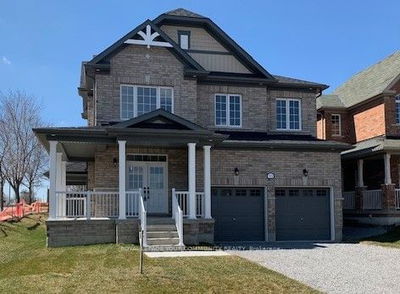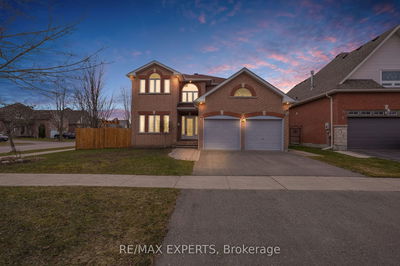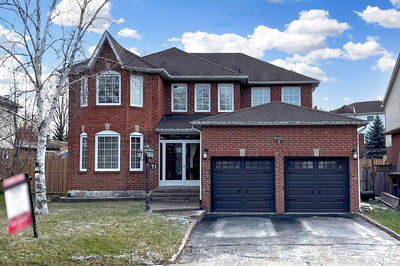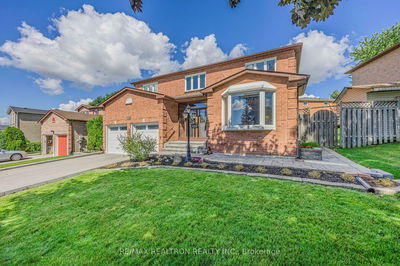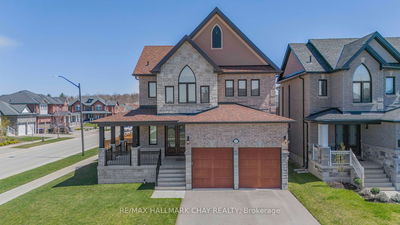Among Hundreds Of Home At Simcoe Landing, This Is One Of The ONLY FEW Detached Directly Back Onto Pond W/ An Unobstructed Panoramic Lake View! Simply Way Too Many Upgrades To Mention: Enlarged Frosted Glass French Entry Dr Into Foyer W/ Good Sized Walk-In Closet, 9' Ceiling Main Plus Tons Of Pot Lights & Selected Chandeliers In Whole House, Full House's Extensive Millwork In Tastefully Designed Wall Panelling, Trims & Wallpaper, All Large Gleaming Porcelain Tiles & Hardwood Throughout Upper Lvls Plus 2 Stairs W/ Wrought Iron Balusters Matching Flooring Color, Upgraded Coffered Ceilings In Dining & Primary Br & Built-In Surround Speakers In 2 Family Rms, Extended Kitchen Cabinet W/ Stone Countertop As Servery, Breakfast Walk Out To Huge Deck, Features Glass Dr Office On Main, Raised 10' Coffered Ceiling Primary Br Walk Out To Sizable Deck, Solid Wood Vanity, Frameless Glass Dr Shower & Freestanding Tub In 5 Pcs Ensuite Bath, Focus Walls In All Brs, Laundry Conveniently On 2nd, Raised Ceiling Finished Bsmt W/ Extra Full Bath & All Windows 4 Times Larger Than Usual, Wet Bar Potentially As Kitchenette, Fully Insulated Cold Rm.
부동산 특징
- 등록 날짜: Thursday, July 04, 2024
- 가상 투어: View Virtual Tour for 64 Robert Wilson Crescent
- 도시: Georgina
- 이웃/동네: Keswick South
- 중요 교차로: Ravenshoe & Thornlodge
- 전체 주소: 64 Robert Wilson Crescent, Georgina, L4P 0H1, Ontario, Canada
- 가족실: Hardwood Floor, Gas Fireplace, Built-In Speakers
- 주방: Hardwood Floor, Stone Counter, W/O To Deck
- 가족실: Laminate, L-Shaped Room, Pot Lights
- 리스팅 중개사: Re/Max Realtron Wendy Zheng Realty - Disclaimer: The information contained in this listing has not been verified by Re/Max Realtron Wendy Zheng Realty and should be verified by the buyer.


