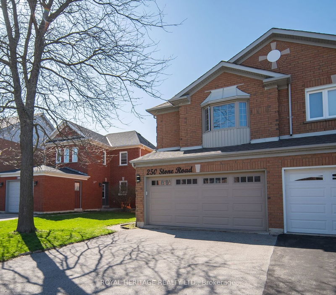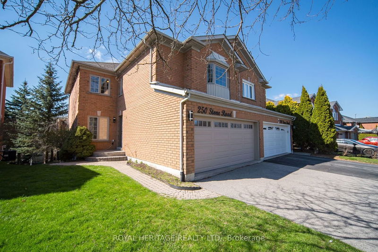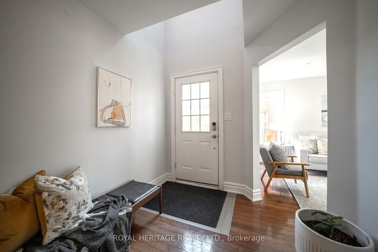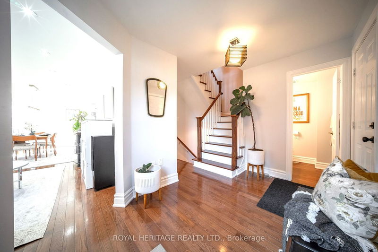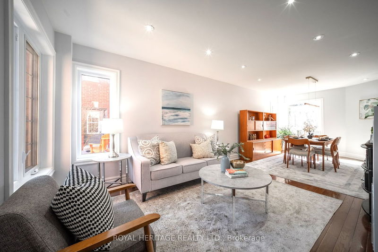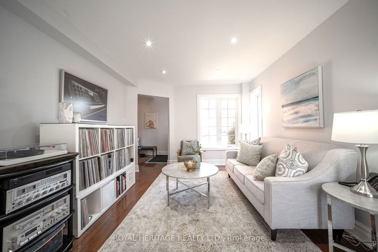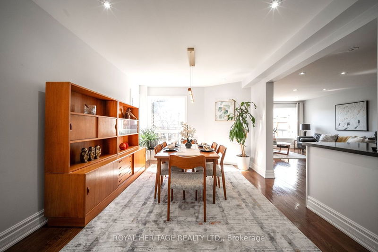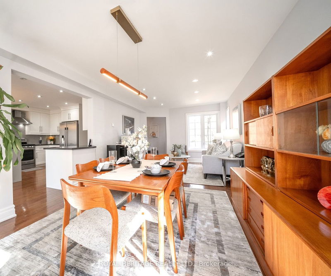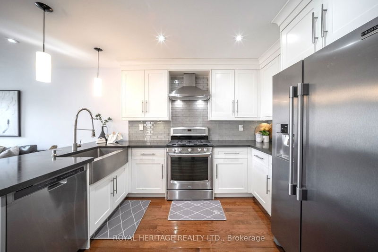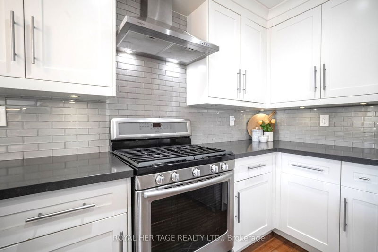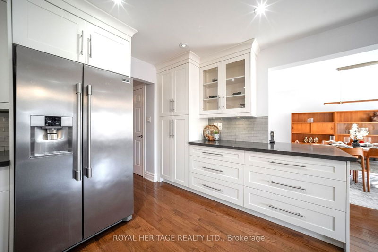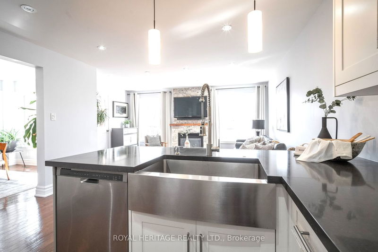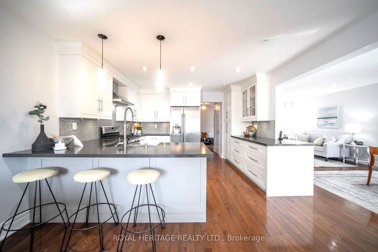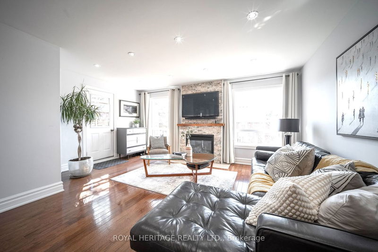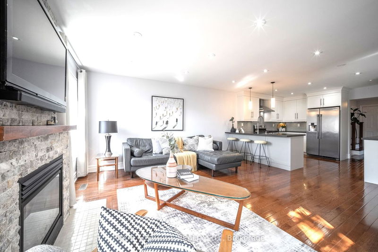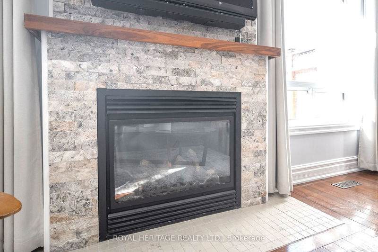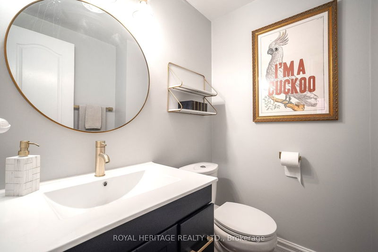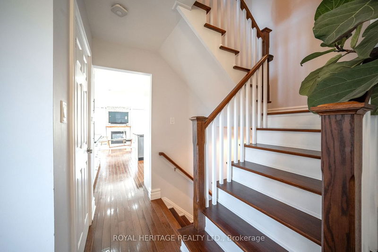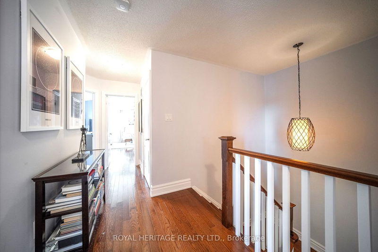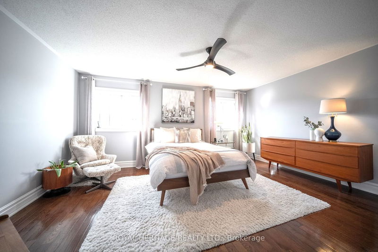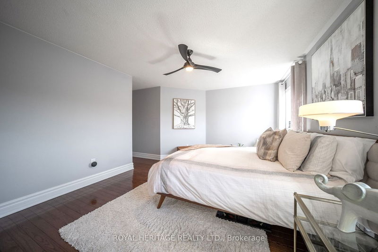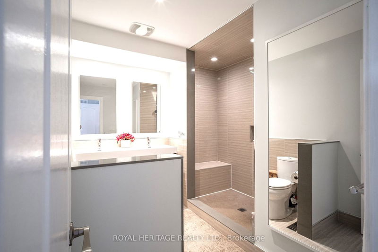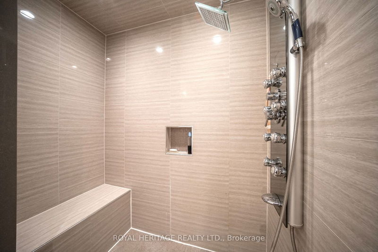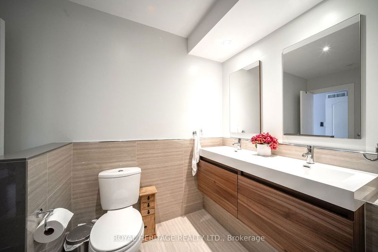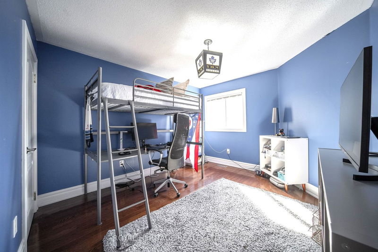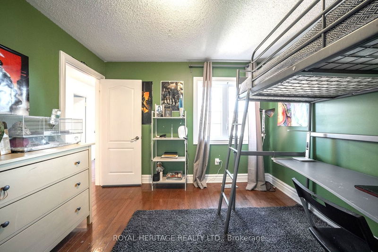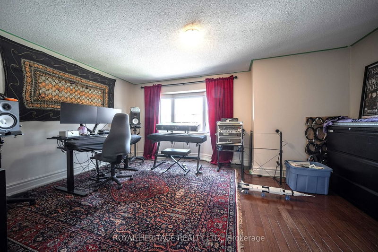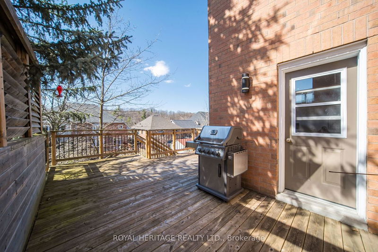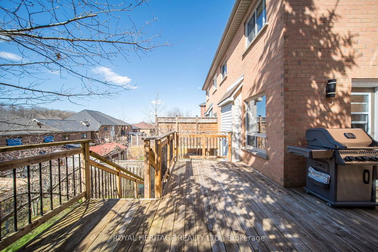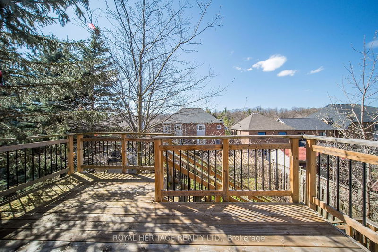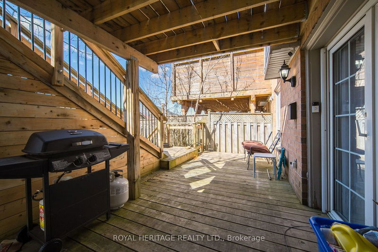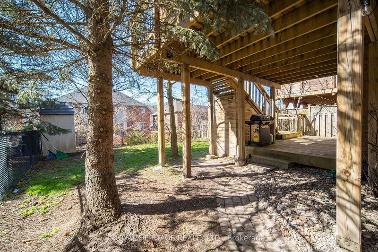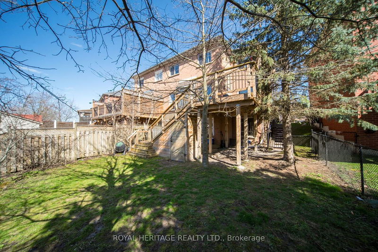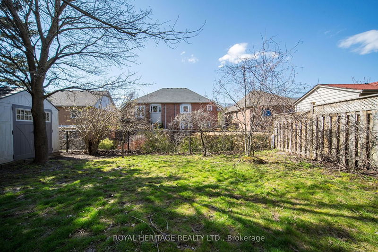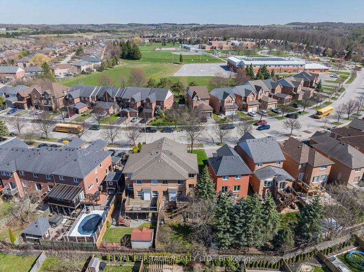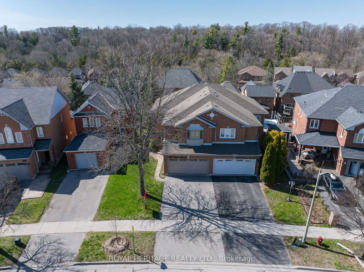Welcome to this stunning 4-bedroom, 2-car garage semi-detached home boasting 2136 square feet of modern living space. Nestled in a desirable family neighborhood, inviting open-concept layout, complemented by hardwood flooring throughout both levels. The heart of the home is the gourmet updated kitchen, equipped with stainless steel appliances, Caesarstone countertops, pot lights, breakfast bar, and extended shaker cabinets with crown moldings. The kitchen seamlessly flows into the spacious family room, featuring a gas fireplace and a bright garden door leading to an oversized 2-tier custom deck. The upper level boasts a luxurious Primary bedroom with an enticing updated spa like ensuite, along with three additional generously sized bedrooms and a full bathroom. For added flexibility, the lower level showcases a beautiful bright 1-bedroom open-concept in-law suite, complete with a great room, 3-piece bathroom, additional 5th bedroom, and an eat-in kitchen. Currently tenanted with AAA tenant willing to stay. Total sqft is 2886 sqft ( MPAC )
부동산 특징
- 등록 날짜: Wednesday, April 24, 2024
- 가상 투어: View Virtual Tour for 250 Stone Road
- 도시: Aurora
- 이웃/동네: Aurora Grove
- 중요 교차로: Stone Rd & Bayview Ave
- 전체 주소: 250 Stone Road, Aurora, L4G 6Y7, Ontario, Canada
- 주방: Stainless Steel Appl, Hardwood Floor, Open Concept
- 가족실: Hardwood Floor, W/O To Deck, Fireplace
- 거실: Hardwood Floor, Pot Lights, Combined W/Dining
- 리스팅 중개사: Royal Heritage Realty Ltd. - Disclaimer: The information contained in this listing has not been verified by Royal Heritage Realty Ltd. and should be verified by the buyer.

