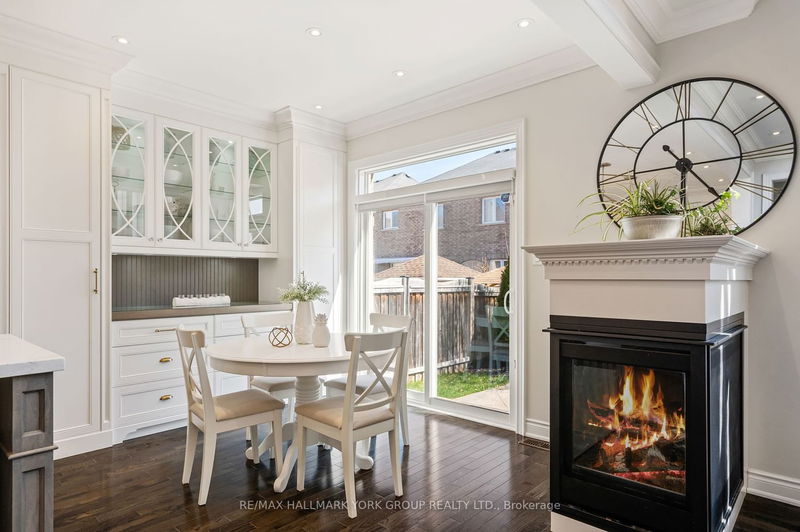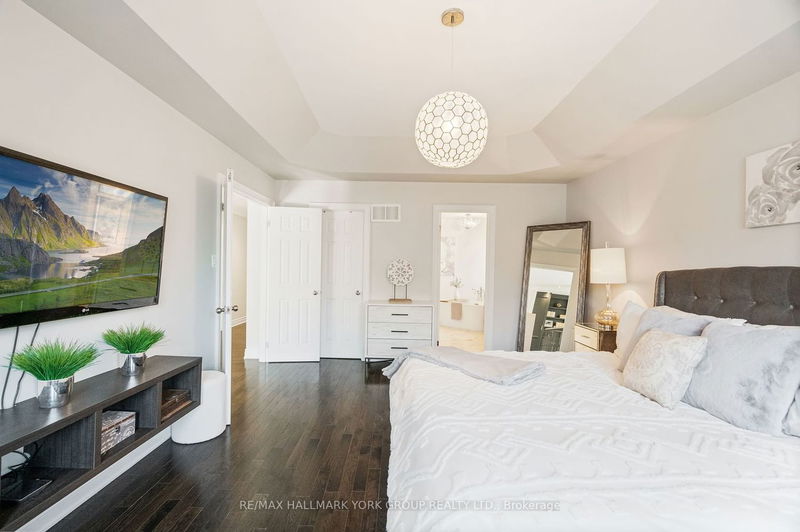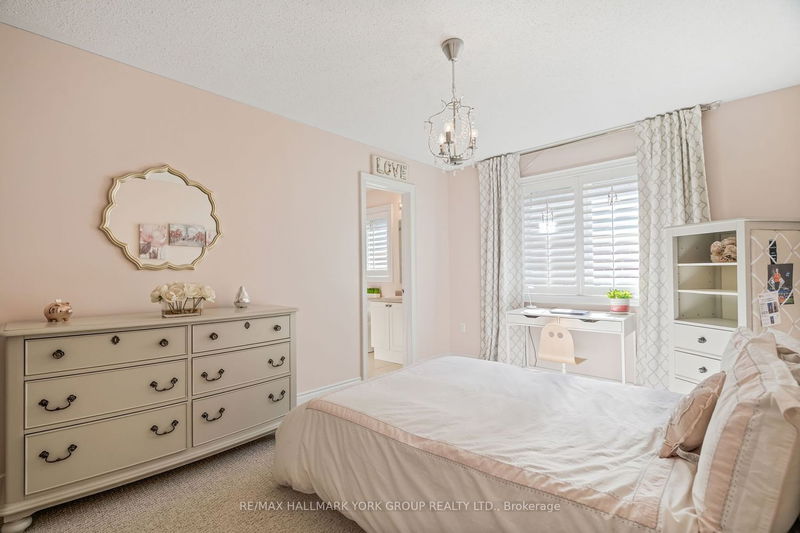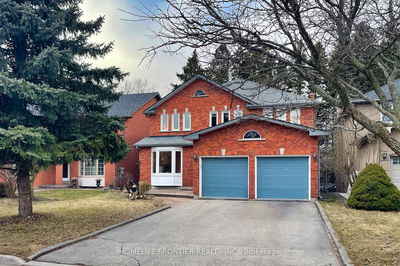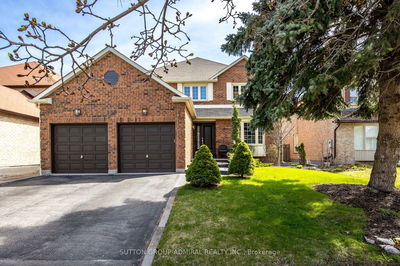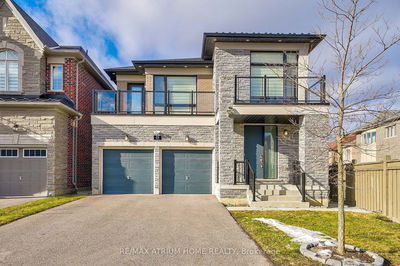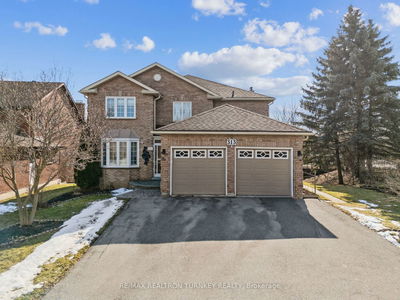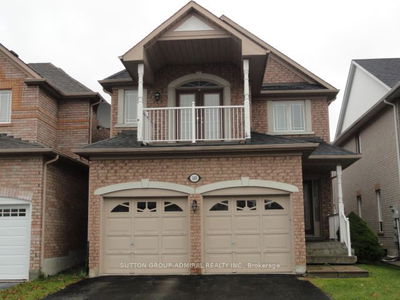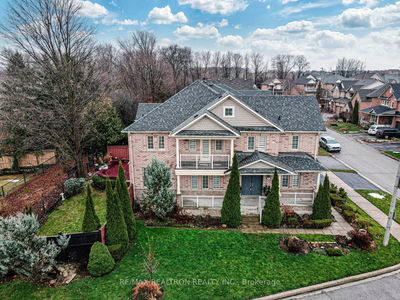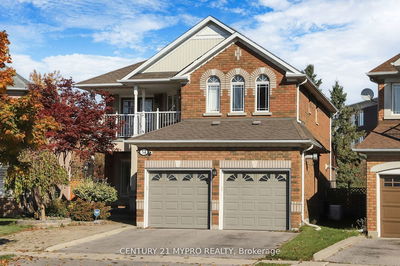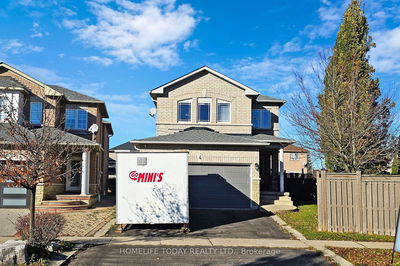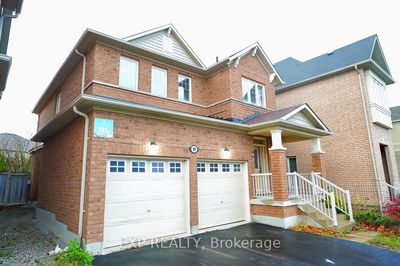Welcome to your dream home in the charming community of Oak Ridges. This exquisite 2-storey family home features 4 bedrooms, 5 bathrooms, and a finished basement complete with a wet bar and a convenient 3-piece bathroom. Showcasing stunning architectural details, custom millwork, and high-end finishes throughout, every corner of this home exudes elegance. The main floor boasts 9ft smooth ceilings and a dramatic 2-storey open family room, enhancing the spacious feel of the home. A captivating 3-sided gas fireplace beautifully integrates the open-concept modern kitchen and inviting family room while maintaining distinct formal living and dining areas. The spacious primary bedroom serves as a true retreat, featuring a walk-in closet with built-in organizers and a luxurious 5-piece ensuite, complete with a stand alone deep soaker tub and relaxing steam shower. A second-floor office with a built-in bookcase provides the ideal space for productivity. The garage features a durable epoxy floor, adding a clean, finished look. Outside, enjoy the privacy of a fully fenced and landscaped yard, completing this perfect blend of luxury and comfort.
부동산 특징
- 등록 날짜: Wednesday, April 24, 2024
- 가상 투어: View Virtual Tour for 47 Heron Hollow Avenue
- 도시: Richmond Hill
- 이웃/동네: Oak Ridges
- 중요 교차로: Bathurst St. & King Rd.
- 전체 주소: 47 Heron Hollow Avenue, Richmond Hill, L4E 0V7, Ontario, Canada
- 거실: Pot Lights, Panelled, Hardwood Floor
- 주방: Family Size Kitchen, Centre Island, W/O To Patio
- 가족실: Gas Fireplace, Open Concept, Pot Lights
- 리스팅 중개사: Re/Max Hallmark York Group Realty Ltd. - Disclaimer: The information contained in this listing has not been verified by Re/Max Hallmark York Group Realty Ltd. and should be verified by the buyer.












