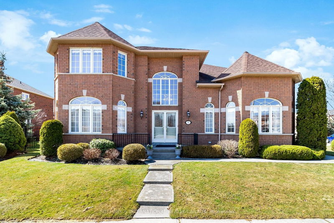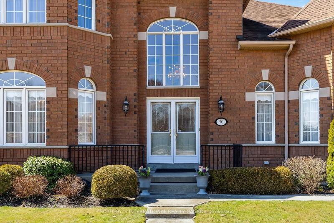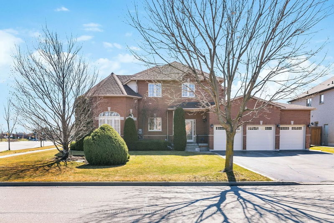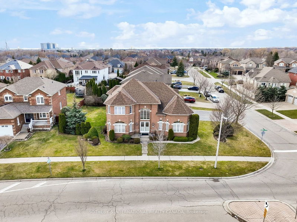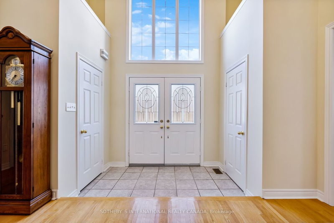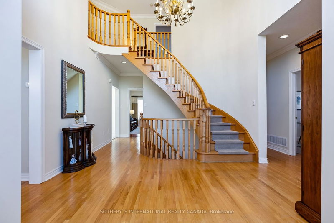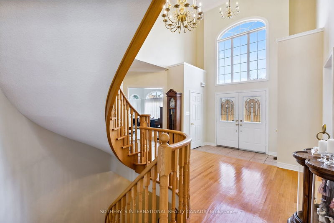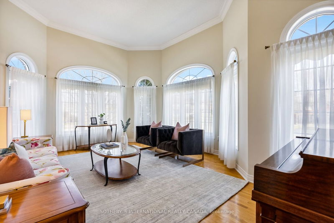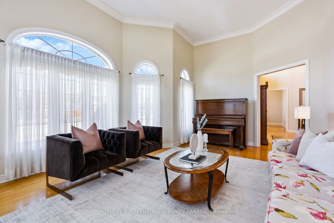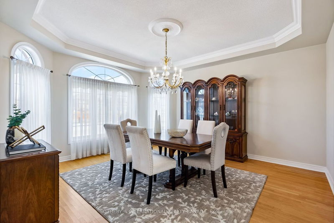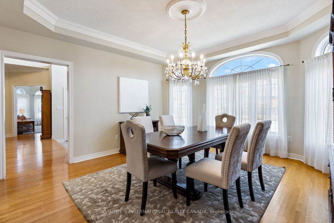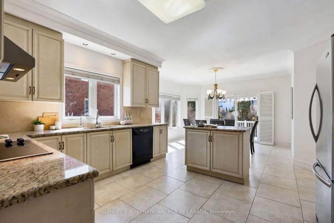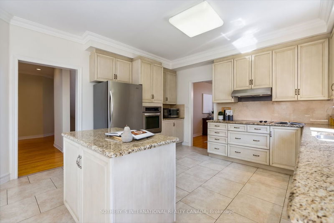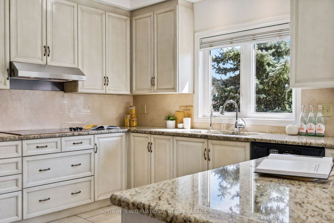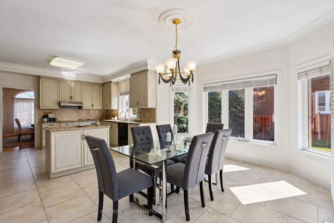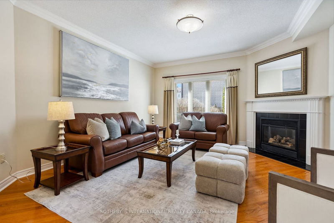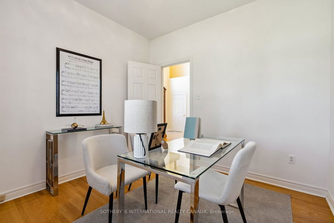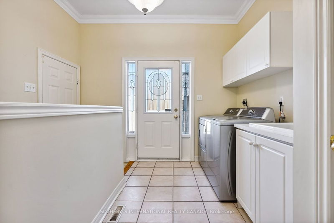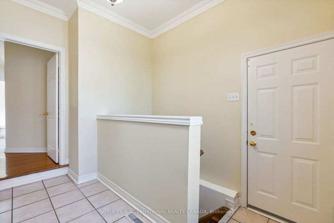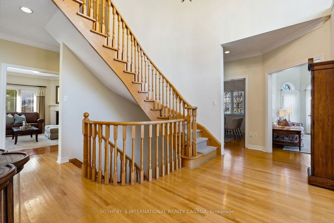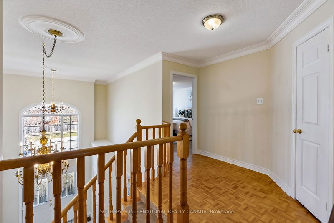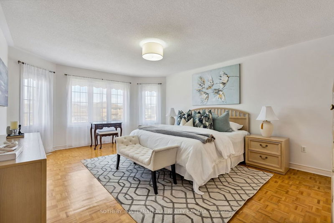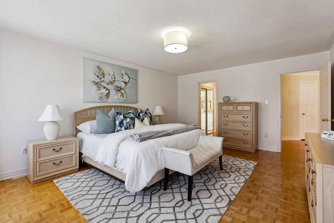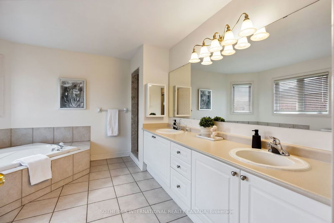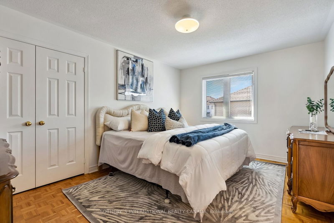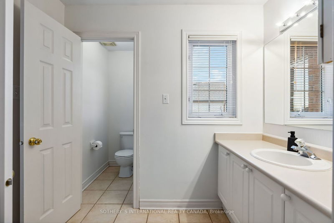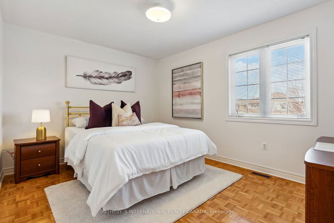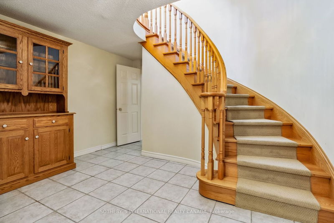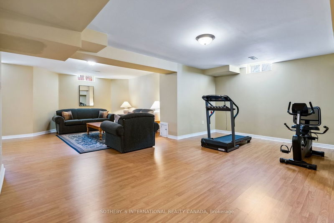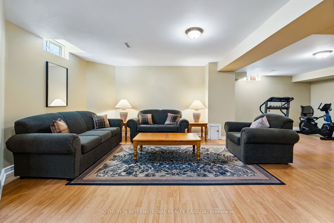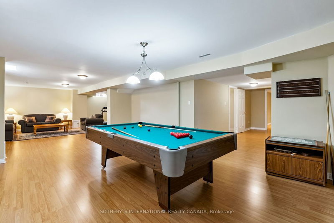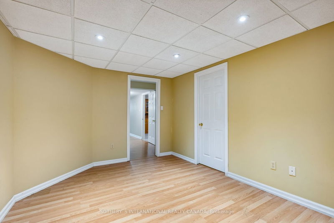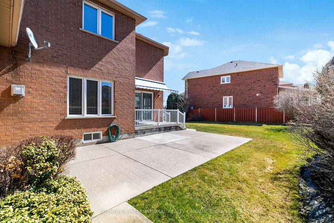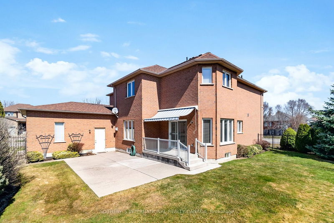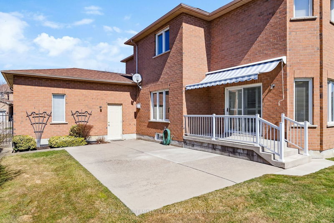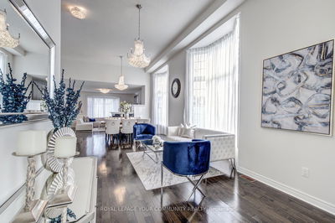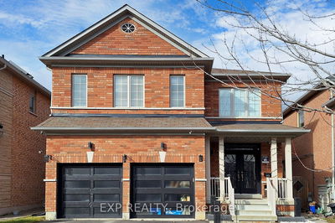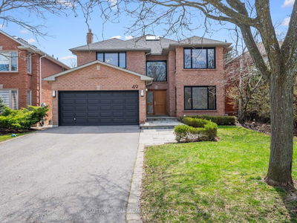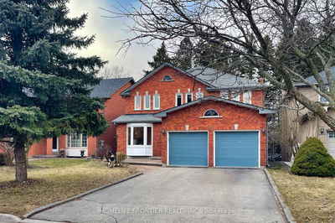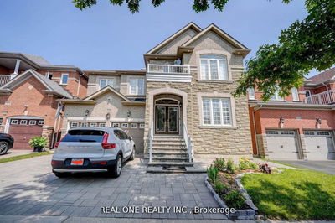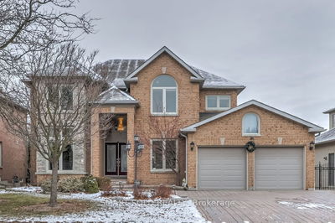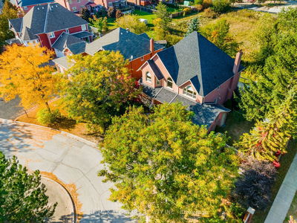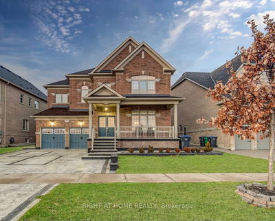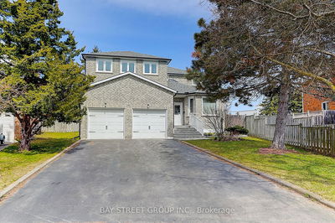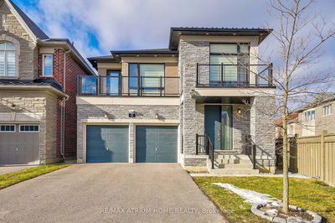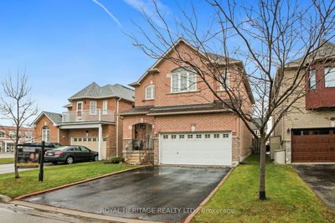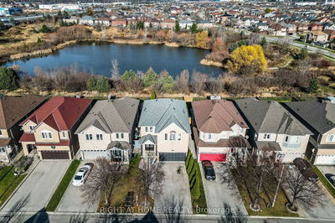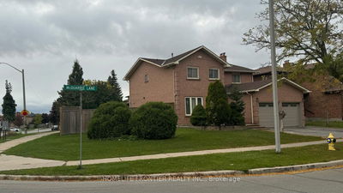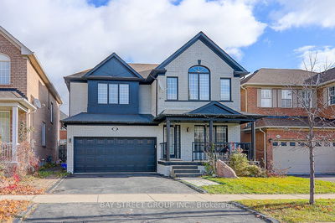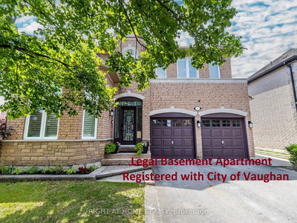This stately family house sits on a wide, large corner lot and boasts a rare 3 car garage. Enter the house and you are immediately greeted with a grand foyer bathed in soothing natural light. A circular hallway leads to spacious main floor rooms that feel warm and inviting. The hardwood oak flooring is perfectly suited to an active busy family. The beautifully appointed living room is a great place to unwind. The large dining room easily hosts family and friends for more formal gatherings. Note the abundant counter space in the kitchen along with the spacious eat-in area for casual dining that opens to the backyard patio for fun summer barbecues and easy outdoor living. The family room has a corner fireplace and for those "work at home" days, the main floor office is a perfect work sanctuary. An impressive solid oak staircase leads to 4 large bedrooms on the 2nd floor. The huge basement has a separate entrance making it perfect to convert to its own apartment with income potential.
부동산 특징
- 등록 날짜: Tuesday, April 02, 2024
- 가상 투어: View Virtual Tour for 50 Cranston Park Avenue
- 도시: Vaughan
- 이웃/동네: Maple
- 중요 교차로: Mcnaughton & Major Mckenzie Dr.
- 전체 주소: 50 Cranston Park Avenue, Vaughan, L6A 2G3, Ontario, Canada
- 거실: Wood Floor, Picture Window, Separate Rm
- 주방: Eat-In Kitchen, Ceramic Floor, W/O To Garden
- 가족실: Gas Fireplace, Wood Floor, Picture Window
- 리스팅 중개사: Sotheby`S International Realty Canada - Disclaimer: The information contained in this listing has not been verified by Sotheby`S International Realty Canada and should be verified by the buyer.

