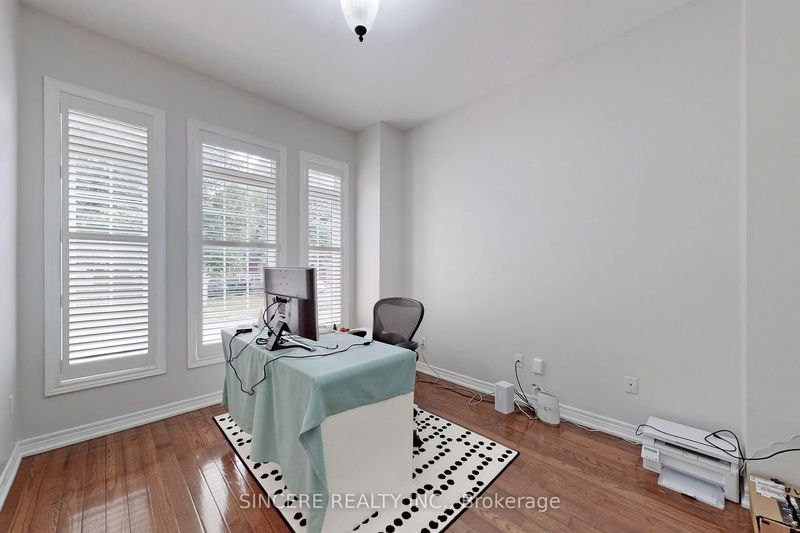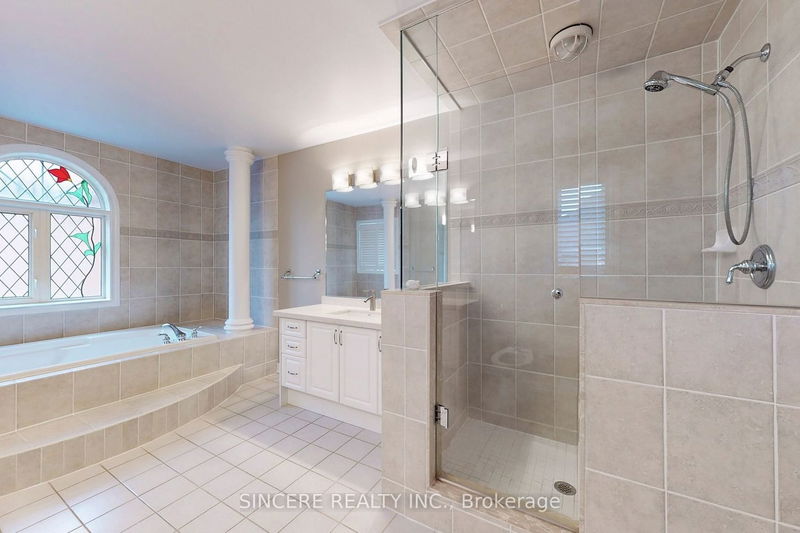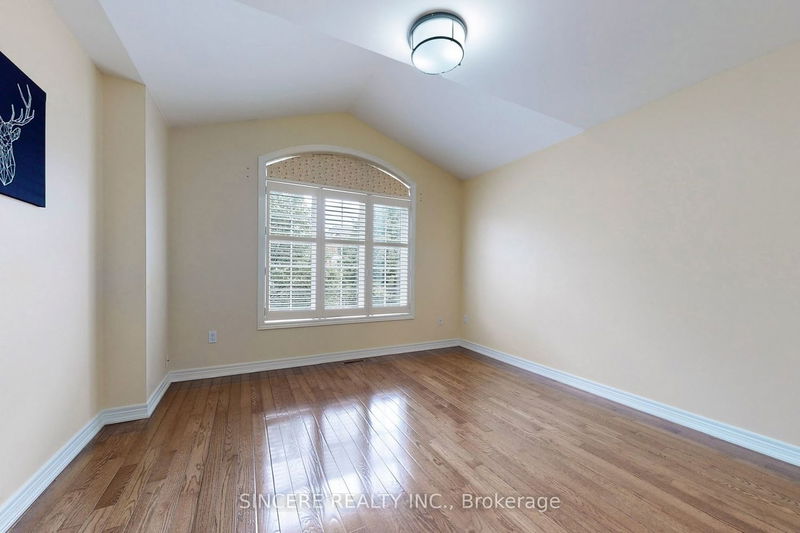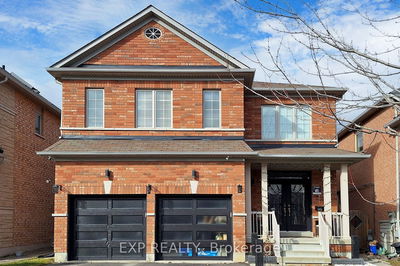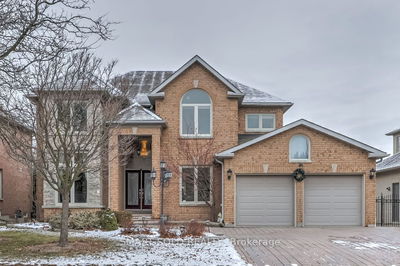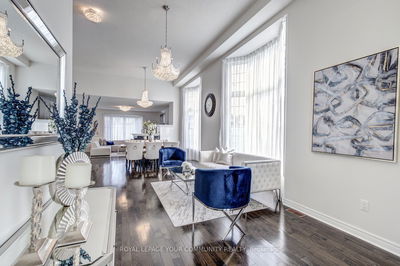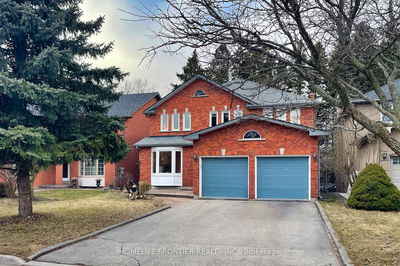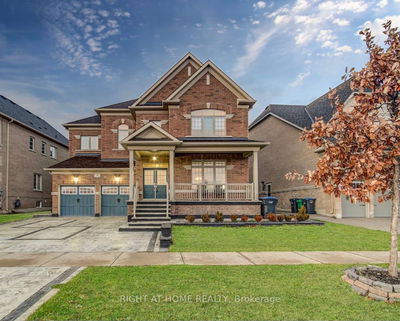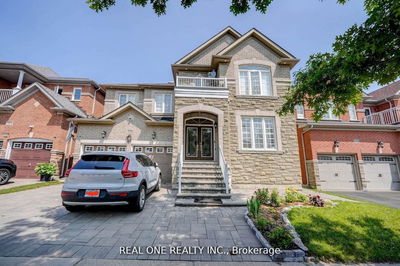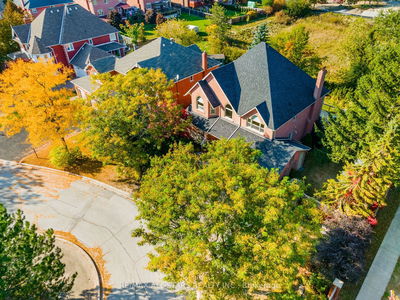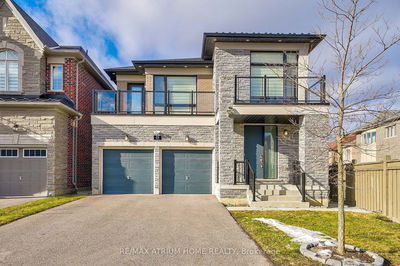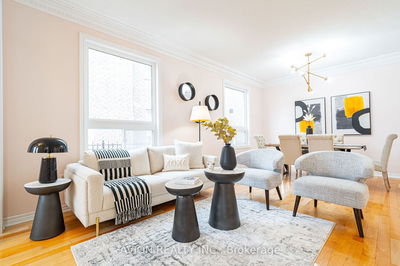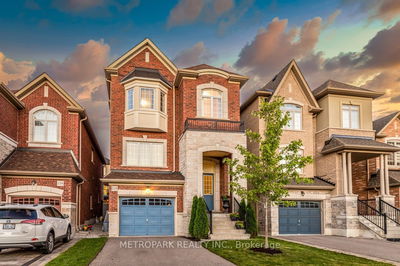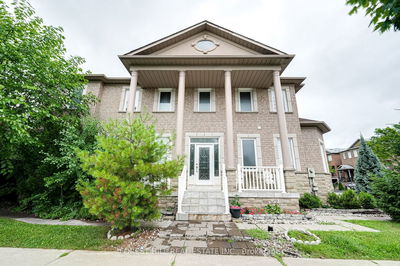Luxurious Large 3,097 S.F. (Main & 2nd Floors, as per MPAC Report) 4-Bedroom Detached Home + Finished Basement = Large Living Space; 2-Car Garage + Deep & Wide Driveway good for 4 Family Size Vehicles; Lots of Window + California Shutters; Modern Kitchen with Hi-End Granite Counter Tops + Center Island + SS Gas Cook-Top, DW, Ranged Hood, Microwave & Oven; 3 Ensuite Bathrooms (2nd Floor) + 2-Pc Powder Room (Main Floor); Hardwood Floors Through Out in most rooms; Direct Indoor Access to Garage from Laundry Room; High Ceiling on Main Level; Large Recreation Room (10.16 M x 4.40 M) & Large Play Room (4.9 M x 4.16 M) with Above Grade Windows + Hi-end Carpet in Basement; Completely Cleaned in Broom Swept, Clean & Trash Free Condition = Move-in Condition
부동산 특징
- 등록 날짜: Tuesday, March 12, 2024
- 가상 투어: View Virtual Tour for 58 Cetona Avenue
- 도시: Vaughan
- 이웃/동네: Vellore Village
- 중요 교차로: Rutherford Road & Weston Road
- 전체 주소: 58 Cetona Avenue, Vaughan, L4H 3A2, Ontario, Canada
- 거실: Hardwood Floor, Cathedral Ceiling, Window
- 가족실: Hardwood Floor, Gas Fireplace, Pot Lights
- 주방: Granite Counter, Centre Island, Modern Kitchen
- 리스팅 중개사: Sincere Realty Inc. - Disclaimer: The information contained in this listing has not been verified by Sincere Realty Inc. and should be verified by the buyer.






















