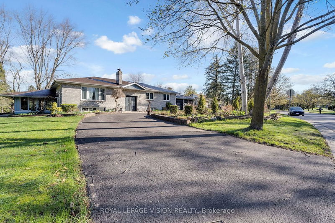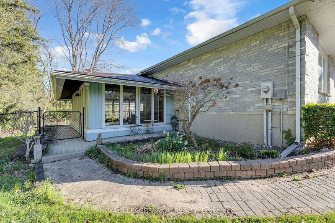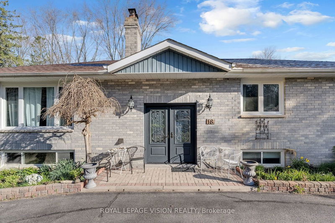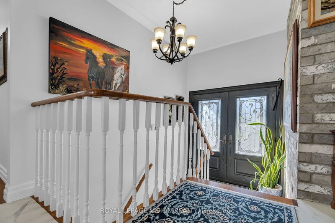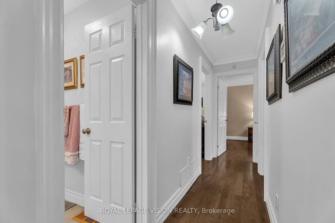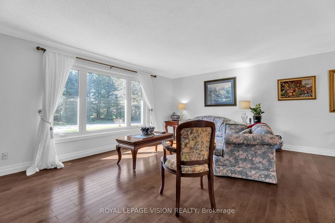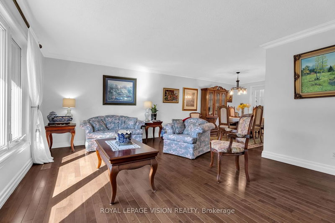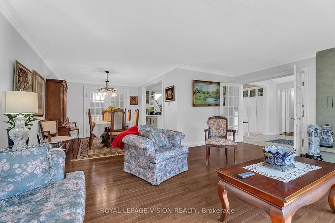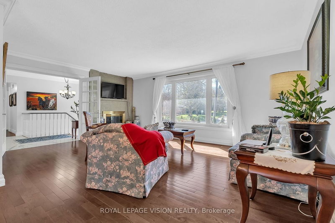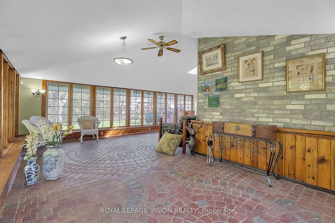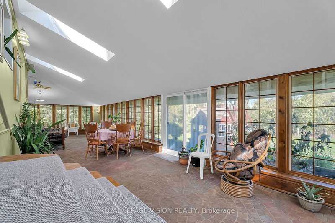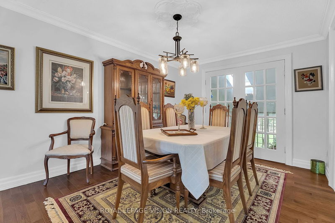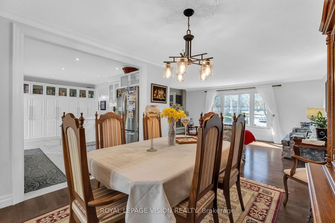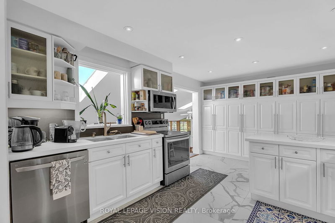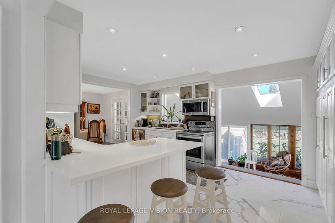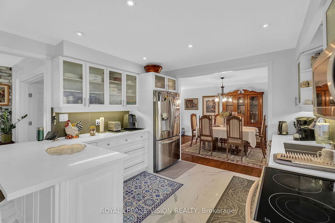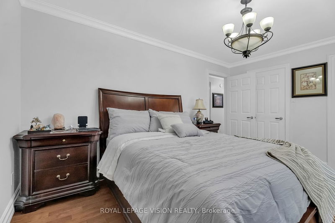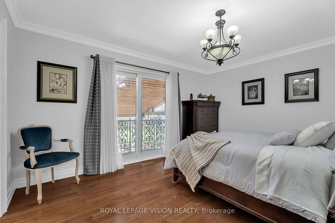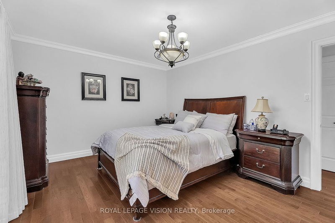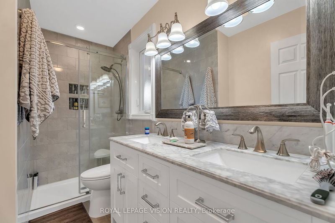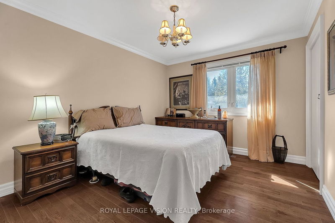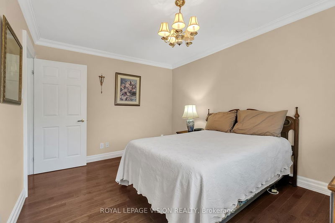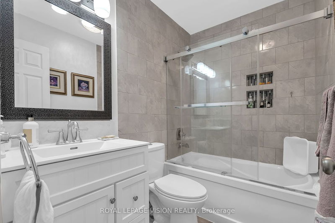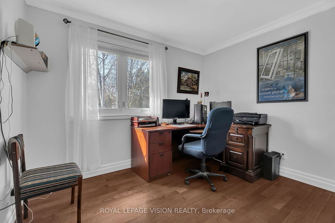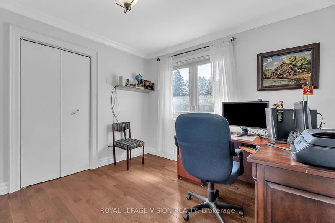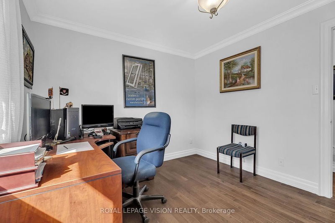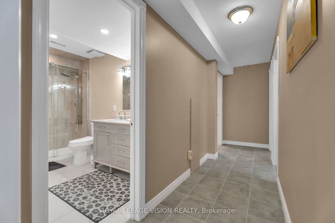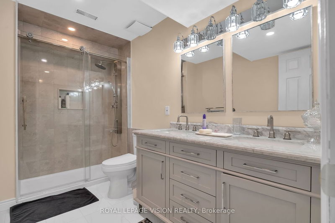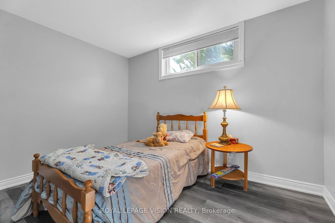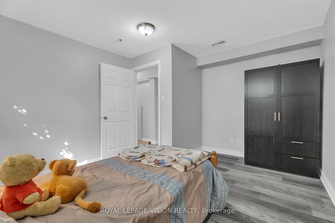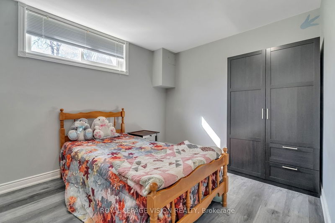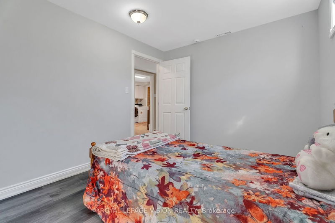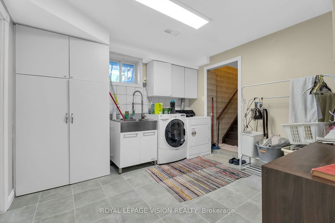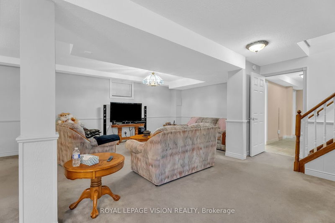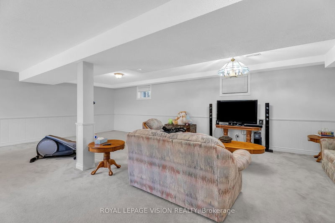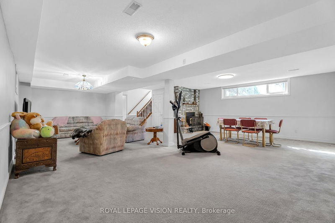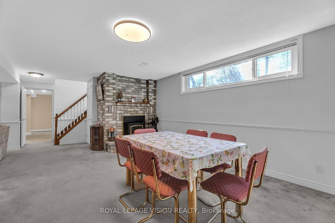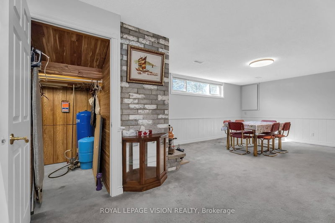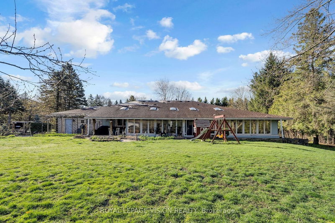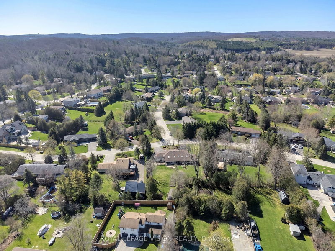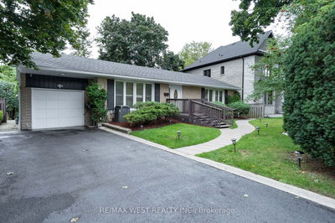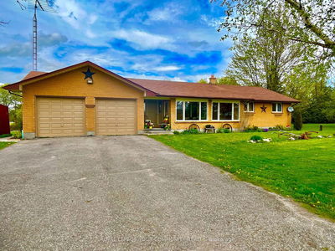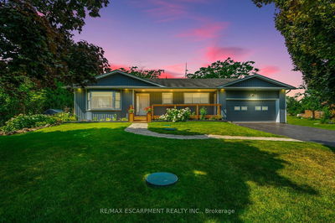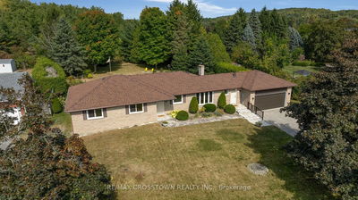Welcome to this Stunning Family Size Bungalow in the pristine Pottageville community This 3 plus 2 Bedrooms 3 Full Baths 2 Fireplaces This home has been lovingly maintained Kitchen newly updated with top of the line Stainless Steel 4 appliances and cabinetry ,ceramic floors ,it overlooks the MASSIVE HEATED SOLARIUM with 4 SKYLIGHTS WALL TO WALL PELLA WINDOWS 2 SLIDING DOORS and walk out to the large backyard and Patio Living Room/ Family area has a fireplace French Doors and a large picture window overlooking the front garden Dining Room French Doors overlooks the Solarium This home Offers Hardwood Floors.Crown Moldings,Pot Lights,Double Doors Entrance . Primary Bedroom 4 piece ensuite with shower and window All bedrooms have large windowsThe basement has 2 bedrooms and a full bath with shower the Recreation Room has a Fireplace and above ground windows The laundry room is tiled and has cupboards a mud room with doors to the Double Garage with openers The Circular Driveway holds 6 cars Custom Shed with Electrical power ***** Enjoy the Heated Floor SOLARIUM overlooking the backyard *****
부동산 특징
- 등록 날짜: Friday, April 26, 2024
- 가상 투어: View Virtual Tour for 18 Archibald Road
- 도시: King
- 이웃/동네: Pottageville
- 전체 주소: 18 Archibald Road, King, L7B 0E5, Ontario, Canada
- 주방: Ceramic Floor, Breakfast Bar, Quartz Counter
- 거실: Fireplace, Hardwood Floor, Picture Window
- 리스팅 중개사: Royal Lepage Vision Realty - Disclaimer: The information contained in this listing has not been verified by Royal Lepage Vision Realty and should be verified by the buyer.

