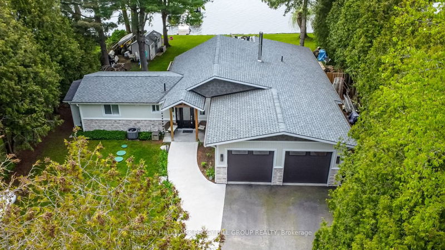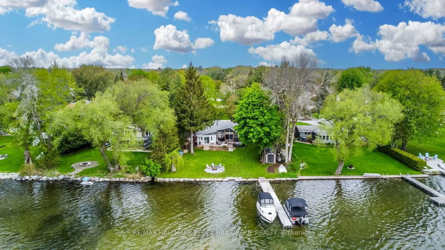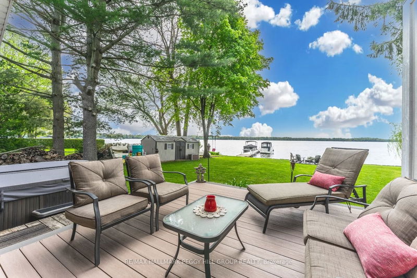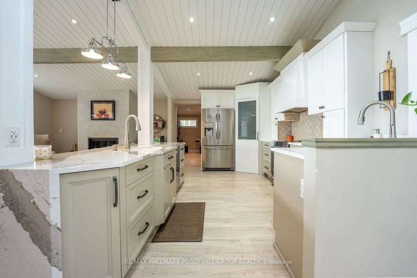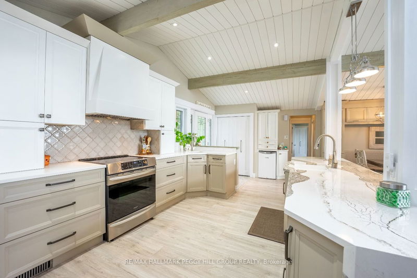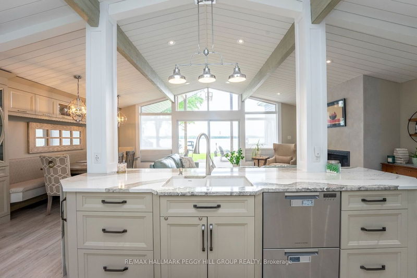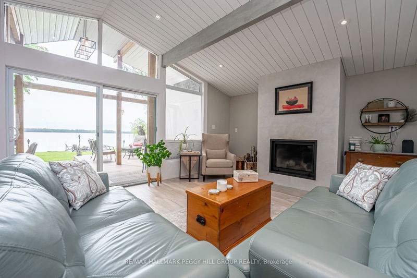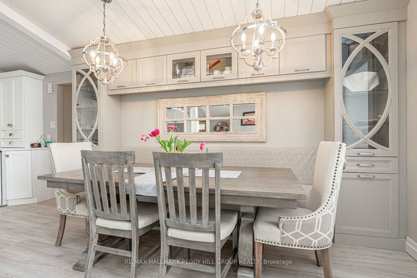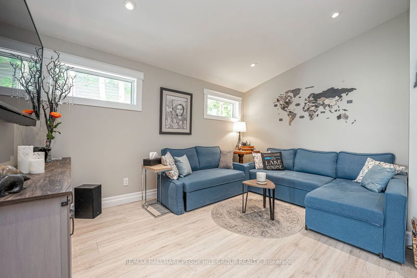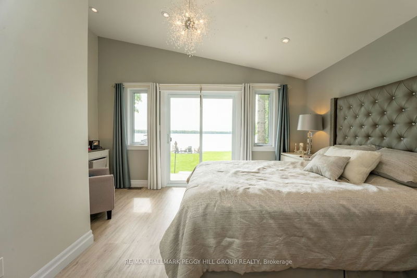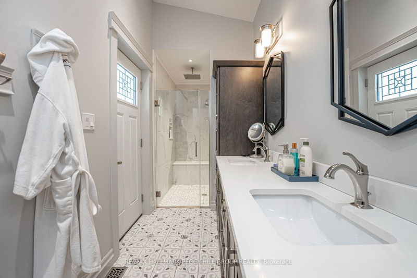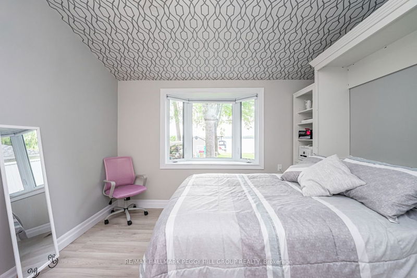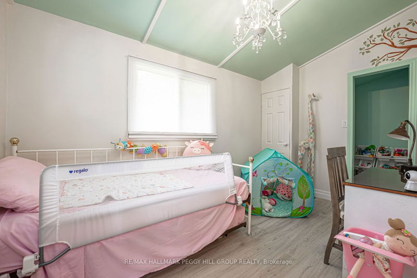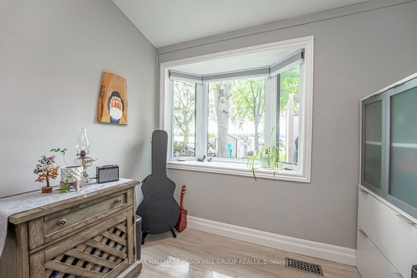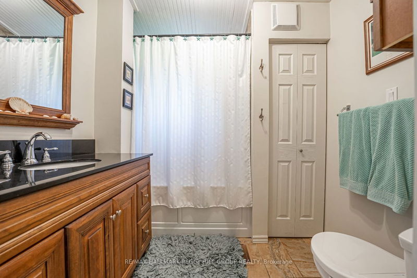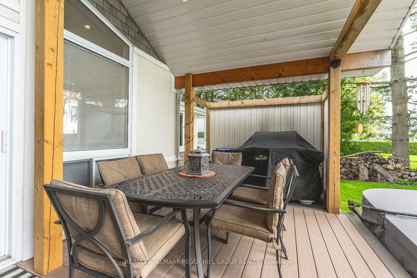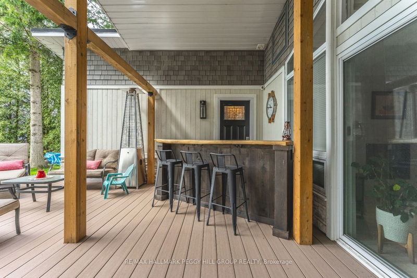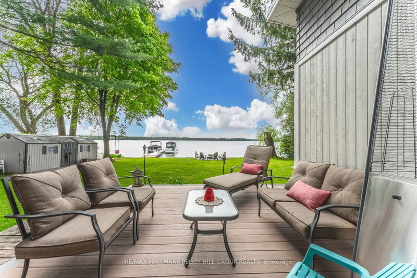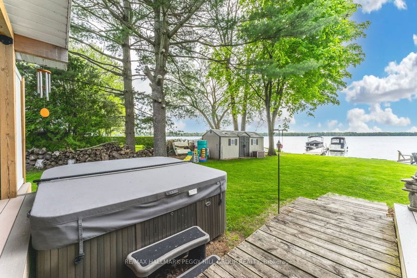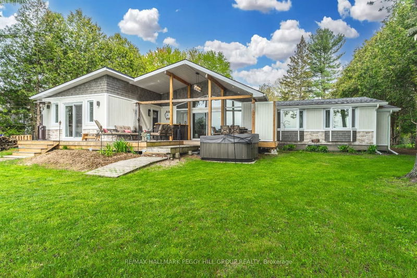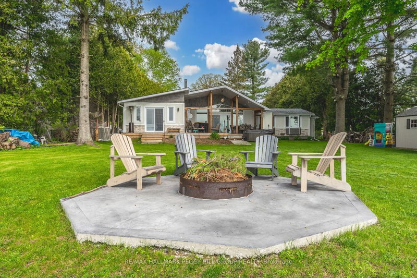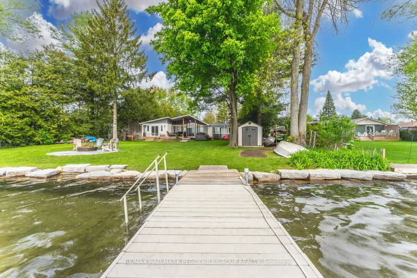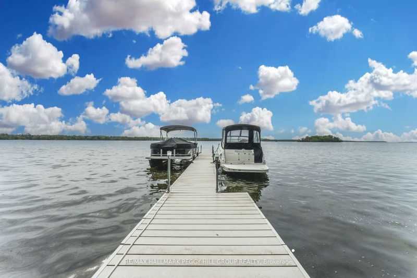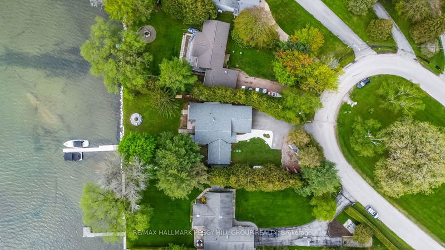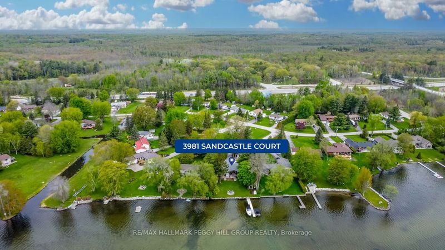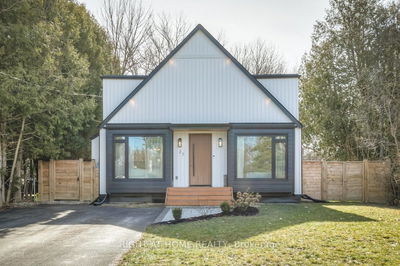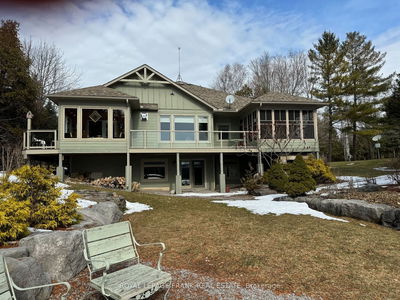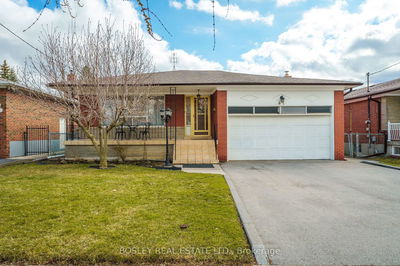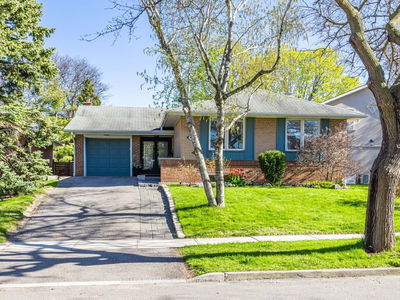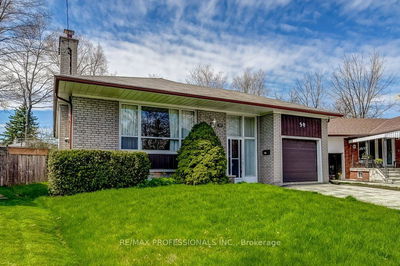JAW-DROPPING WATERFRONT BUNGALOW ON LAKE COUCHICHING SHOWCASING AN ADDITION WITH LUXURIOUS UPDATES INSIDE & OUT! Welcome to lakeside living at its finest on this spacious 72 x 195 ft waterfront lot on Lake Couchiching. Enjoy 96.5 ft of sandy shoreline with southwestern exposure, featuring a private beachfront and a dock. Excellent curb appeal is presented with Cape Cod siding and Versetta Stone accents (2020.) A significant addition completed in 2019 expanded the living space, offering modern comfort and style. The renovated kitchen and dining room feature custom cabinetry, a large island with a waterfall Cambria Skara Brae Luxury Quartz countertop, and top-of-the-line Frigidaire Gallery and Fisher & Paykel appliances. The dining area offers an extended banquette bench with additional cabinet storage, under a cathedral ceiling adorned with white shiplap and pot lights. Relax in the swoon-worthy living room offering lake views and a newer WETT certified wood-burning Valcourt fireplace. The primary bedroom boasts a walk-in closet and a walkout to the backyard oasis. Enjoy the elegance and durability of Ez Lay Vinyl flooring and solid Procore doors throughout. Outdoor living is enhanced with a large covered back porch presenting wood beams and a newly installed composite deck with a 6-person Jacuzzi hot tub nearby. Gather around the custom concrete fire pit or enjoy the tranquillity of the recently installed Armour Stone along the waterfront. Additional features include newer shingles, a high-efficiency Lennox propane furnace with a Lennox Air Cleaner, a Navien ultra-high efficiency advanced series propane tankless water heater, and newer Rheem air conditioner. Experience the epitome of luxurious lakeside living at this #HomeToStay, where tranquillity meets elegance in every sunset reflection.
부동산 특징
- 등록 날짜: Friday, May 17, 2024
- 가상 투어: View Virtual Tour for 3981 Sandcastle Court
- 도시: Severn
- 이웃/동네: Rural Severn
- 중요 교차로: Hwy 11/Shoreview Dr/Sandcastle Crt
- 전체 주소: 3981 Sandcastle Court, Severn, L0K 2B0, Ontario, Canada
- 주방: Main
- 거실: Main
- 가족실: Fireplace
- 리스팅 중개사: Re/Max Hallmark Peggy Hill Group Realty - Disclaimer: The information contained in this listing has not been verified by Re/Max Hallmark Peggy Hill Group Realty and should be verified by the buyer.

