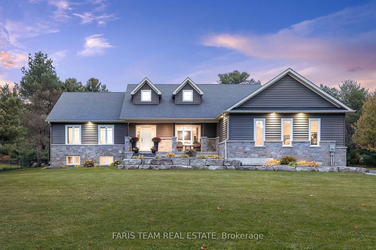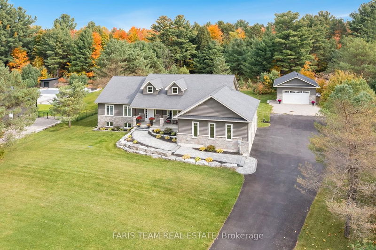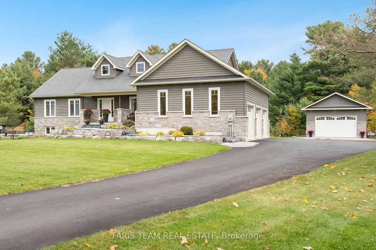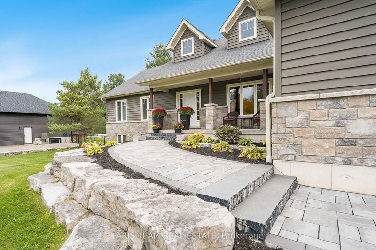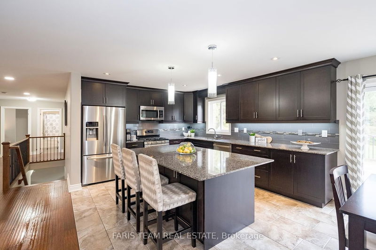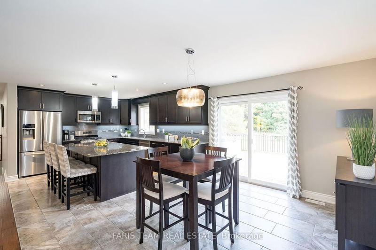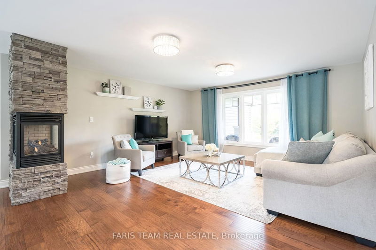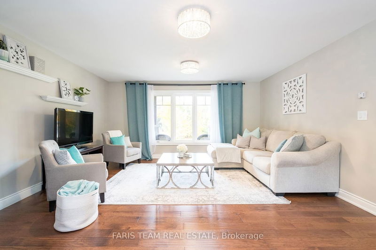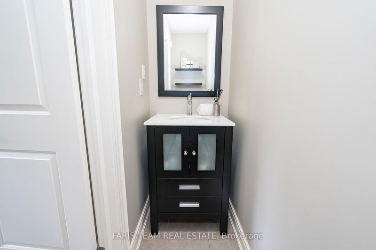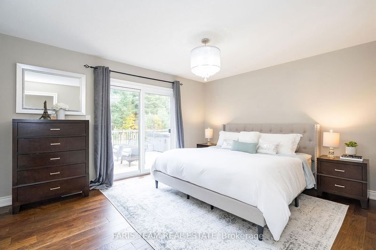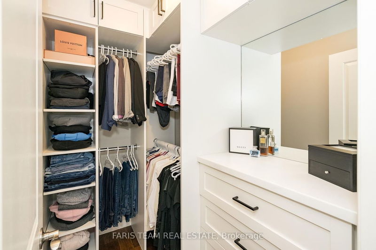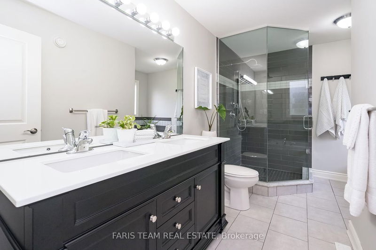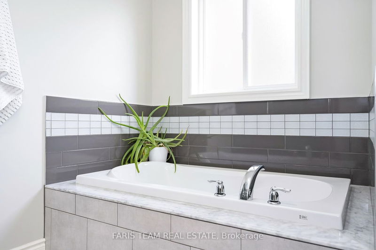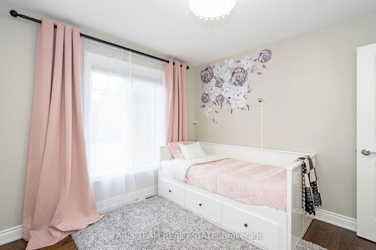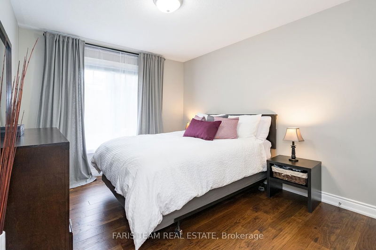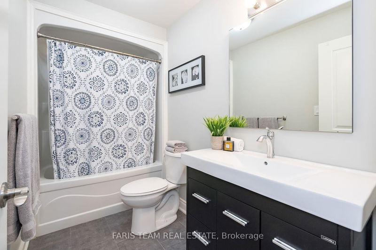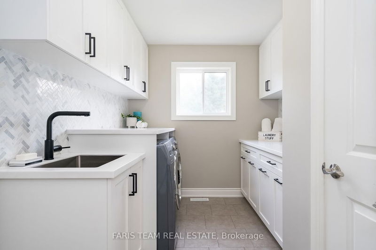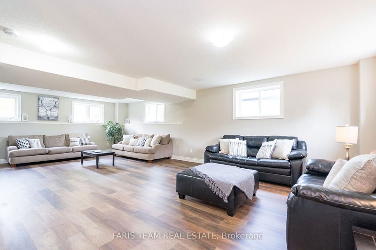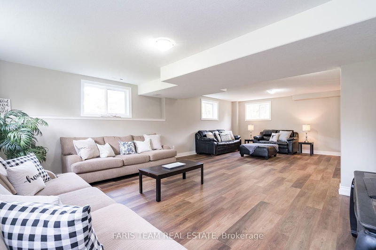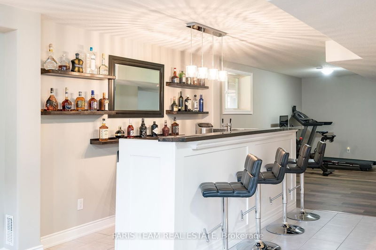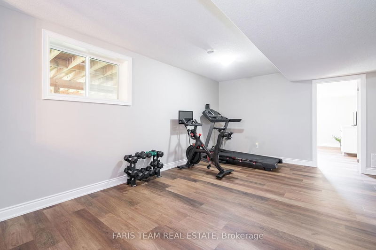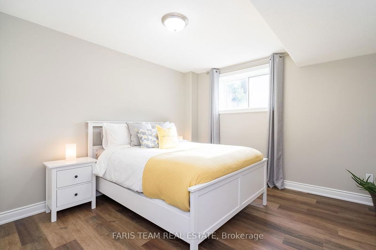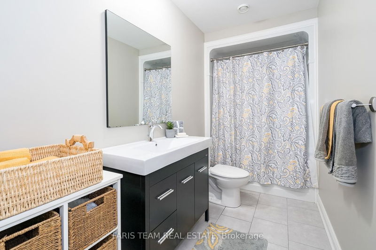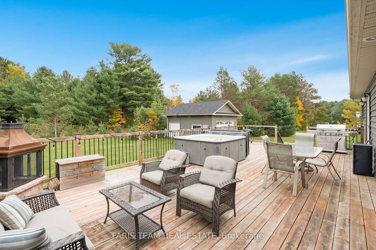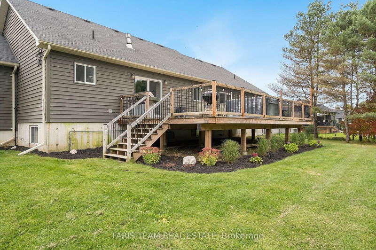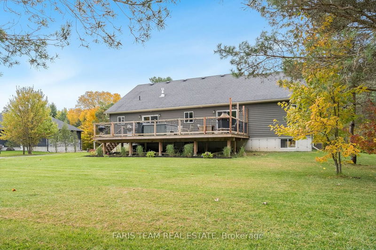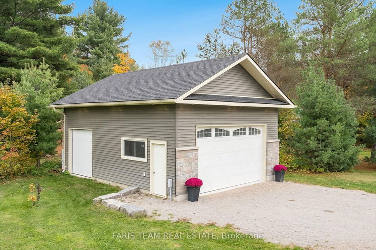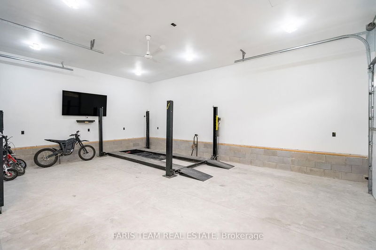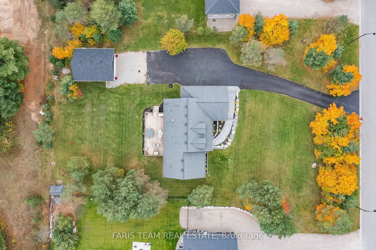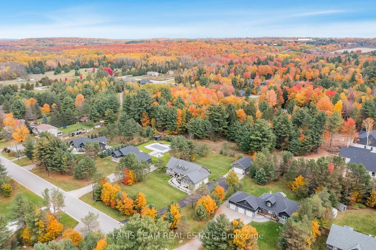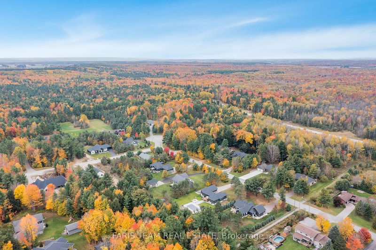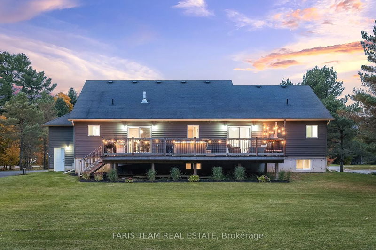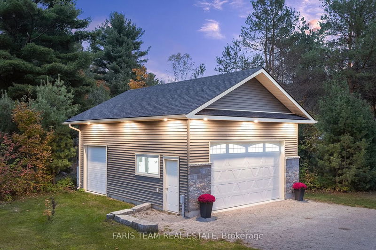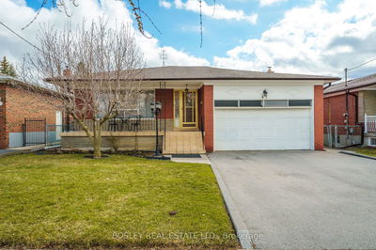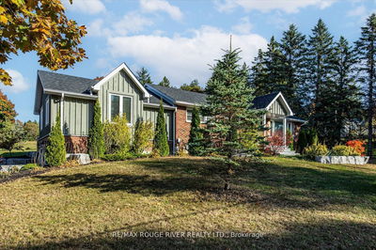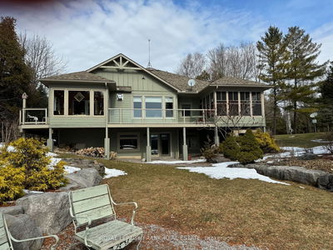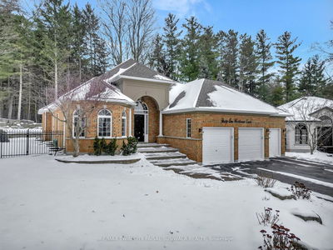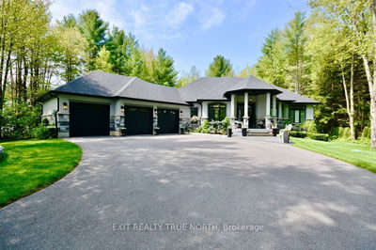Top 5 Reasons You Will Love This Home: 1) Beautifully presented custom-built bungalow nestled in the prestigious Springwater locale just 15 minutes to Barrie and all shopping and amenities 2) Flaunting luxury and elegance throughout, including gleaming hardwood flooring, a modern eat-in kitchen with granite countertops, a large island perfect for family gatherings, and a cozy family room with a dual-sided fireplace 3) The upper level features a primary bedroom boasting a walk-in closet, an ensuite bathroom, and two more spacious bedrooms 4) The expansive basement creates a functional and flexible living space for the whole family, promoting oversized windows, a built-in bar perfect for entertaining, an additional bedroom, an exercise room, a den, and a separate basement entrance from the garage, offering the potential for an in-law suite 5) Immerse yourself in tranquillity, offering over half an acre of manicured grounds, complete with an expansive deck and hot tub, ideal for unwinding, along with a three-car garage plus an additional detached garage that is heated and has a car lift, perfect for car lovers or a handyperson requiring a shop. 3,319 fin.sq.ft. Age 10. Visit our website for more detailed information.
부동산 특징
- 등록 날짜: Thursday, April 04, 2024
- 가상 투어: View Virtual Tour for 17 Marni Lane
- 도시: Springwater
- 이웃/동네: Phelpston
- 전체 주소: 17 Marni Lane, Springwater, L0L 2K0, Ontario, Canada
- 주방: Porcelain Floor, Granite Counter, Stainless Steel Appl
- 가족실: Hardwood Floor, 2 Way Fireplace, Window
- 리스팅 중개사: Faris Team Real Estate - Disclaimer: The information contained in this listing has not been verified by Faris Team Real Estate and should be verified by the buyer.

