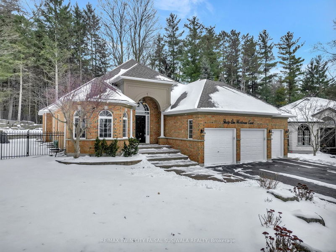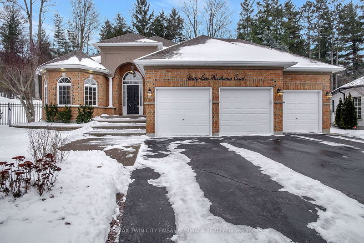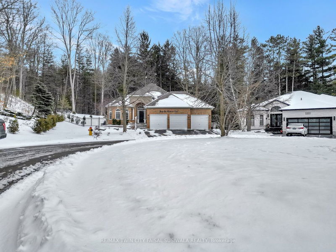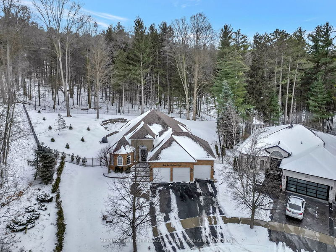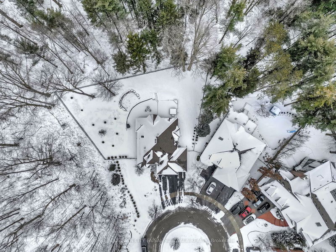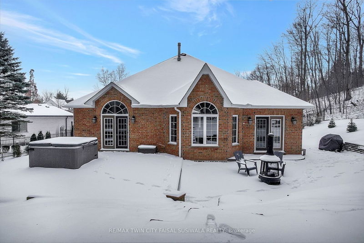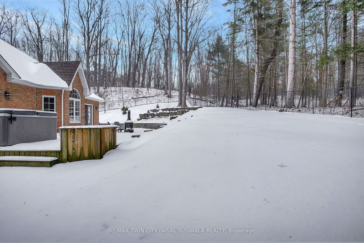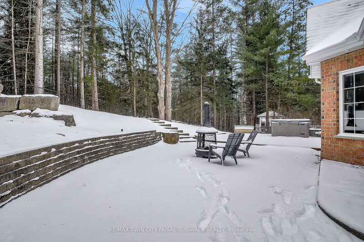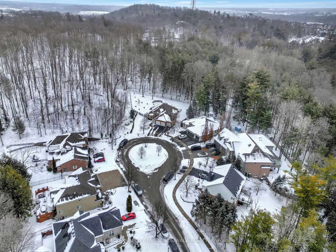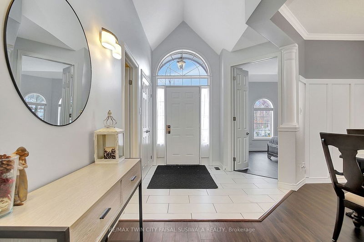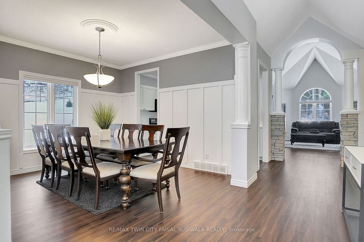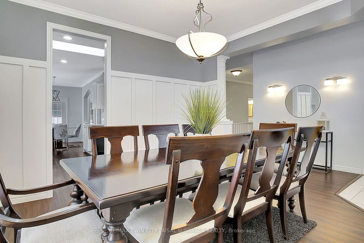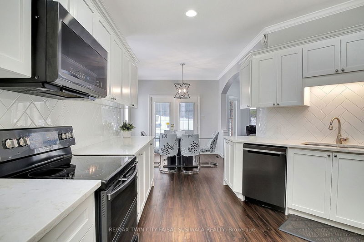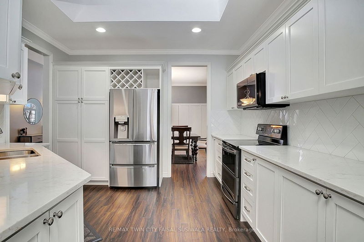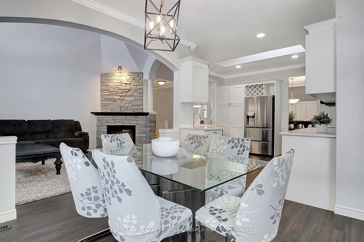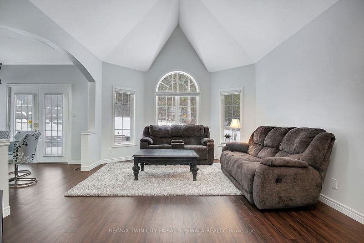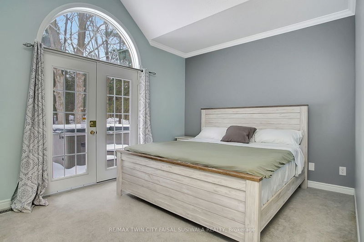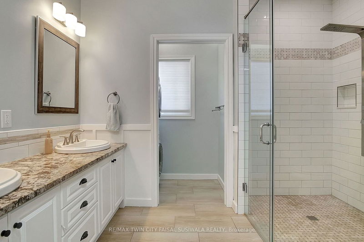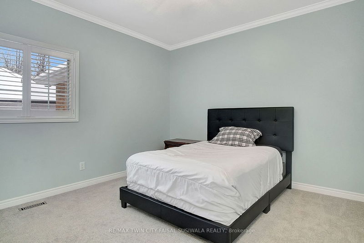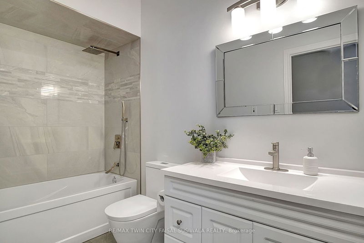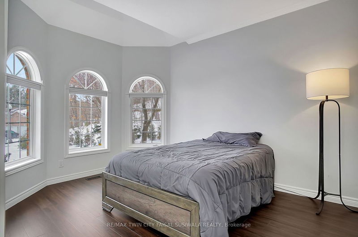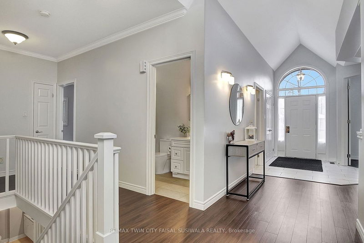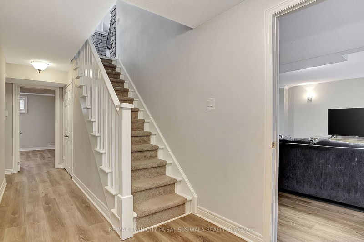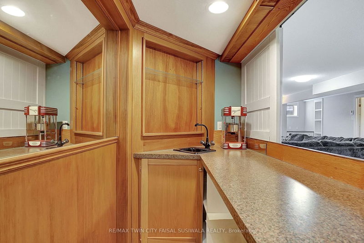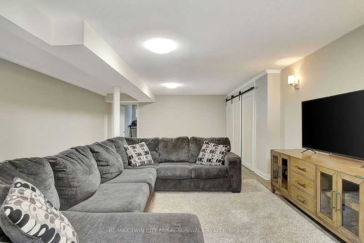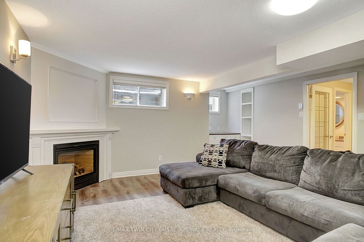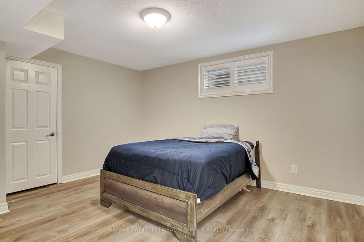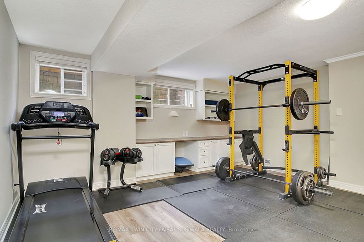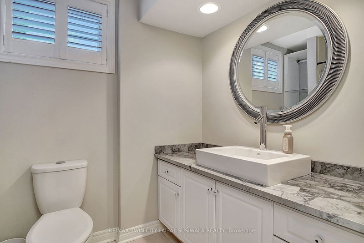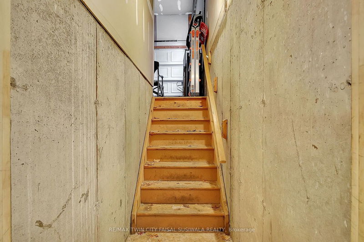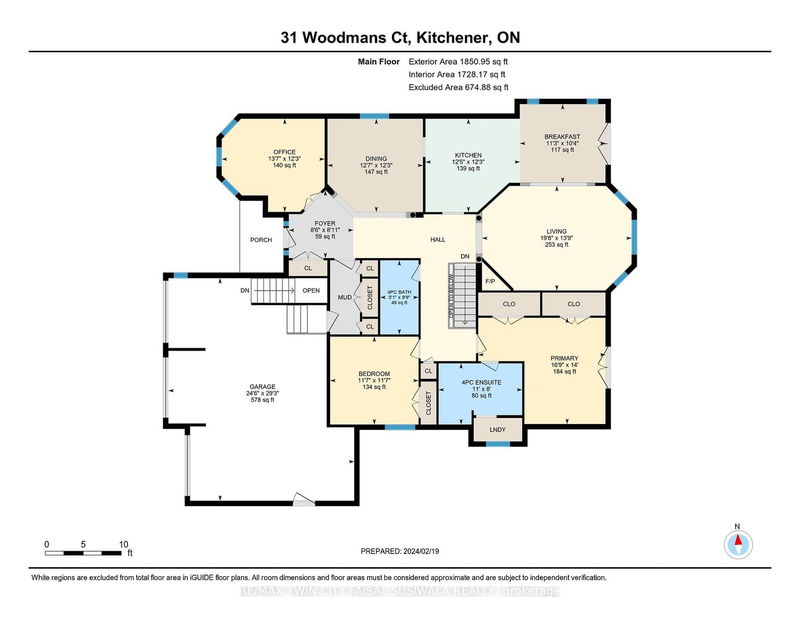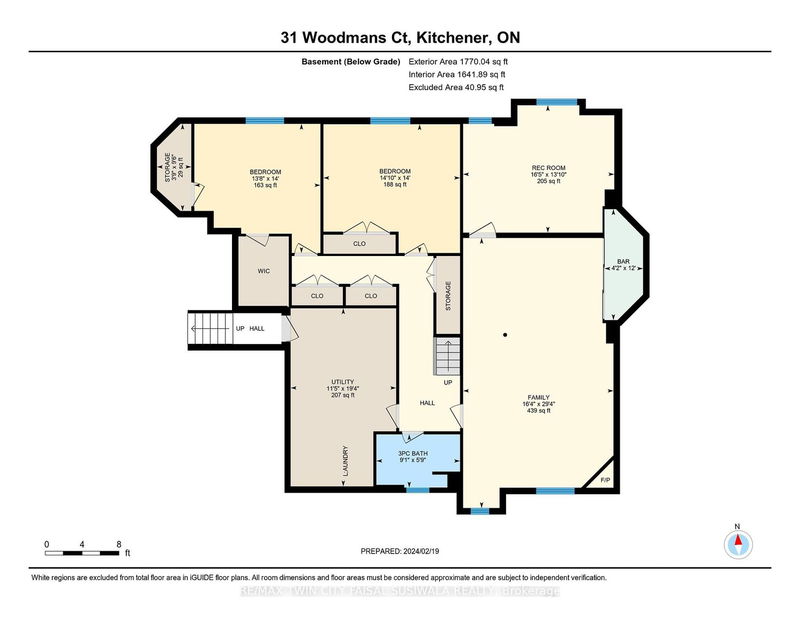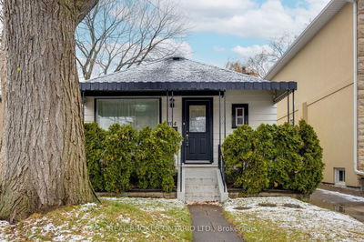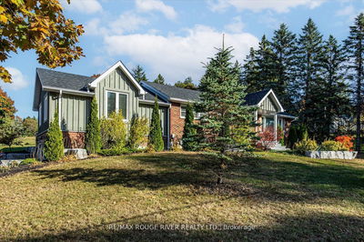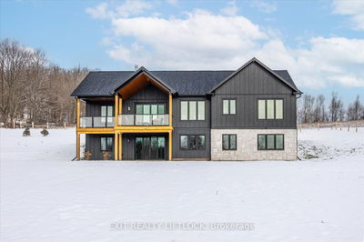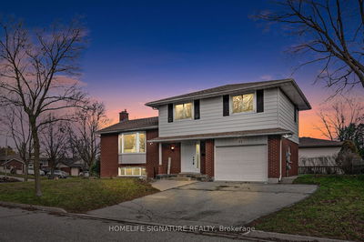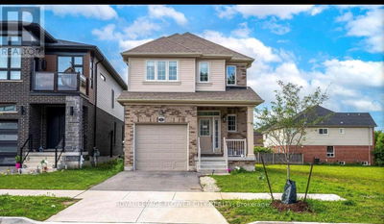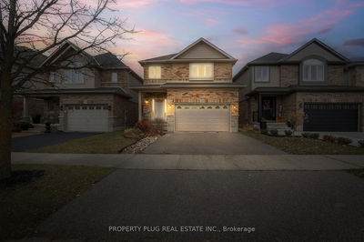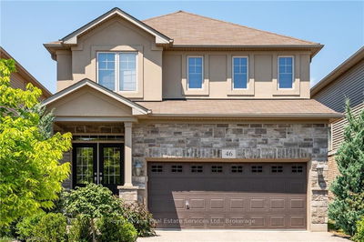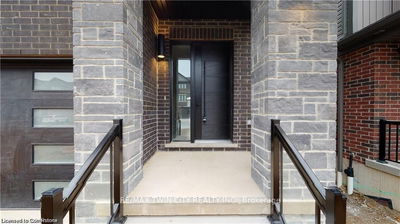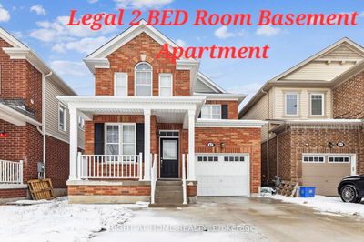SURROUNDED BY LUSH GREENERY! Nestled on a peaceful cul-de-sac in the prestigious Wyldwoods neighbourhood. This home promises privacy. Upon entering, be enchanted by soaring vaulted ceilings, an inviting open-concept layout, & a luxurious main-floor primary suite w/a walkout. The great room offers picturesque views of the yard, creating the perfect backdrop. Designed w/both comfort & style in mind, including the formal living rm off of the kitchen, adorned w/quartz counters & s/s appliances. 3 main-floor bedrms ensure ample space for the entire family. The finished basement is an entertainer's delight, featuring a family rm w/a wet bar hidden behind sliding barn doors, a 3pc bathrm, & 3 additional bedrms. Ideal for multi-generational living, this home offers a separate entrance from the garage. (Stairs to lower level occupy space in the third Bay of the garage, allowing for space for storage or motorcycle.)The garage is equipped w/an electric car charging station. AC & furnace 2023,
부동산 특징
- 등록 날짜: Tuesday, February 20, 2024
- 가상 투어: View Virtual Tour for 31 Woodmans Court
- 도시: Kitchener
- 중요 교차로: Windrush Trail/Doon S Drive
- 주방: Main
- 거실: Main
- 가족실: Bsmt
- 리스팅 중개사: Re/Max Twin City Faisal Susiwala Realty - Disclaimer: The information contained in this listing has not been verified by Re/Max Twin City Faisal Susiwala Realty and should be verified by the buyer.

