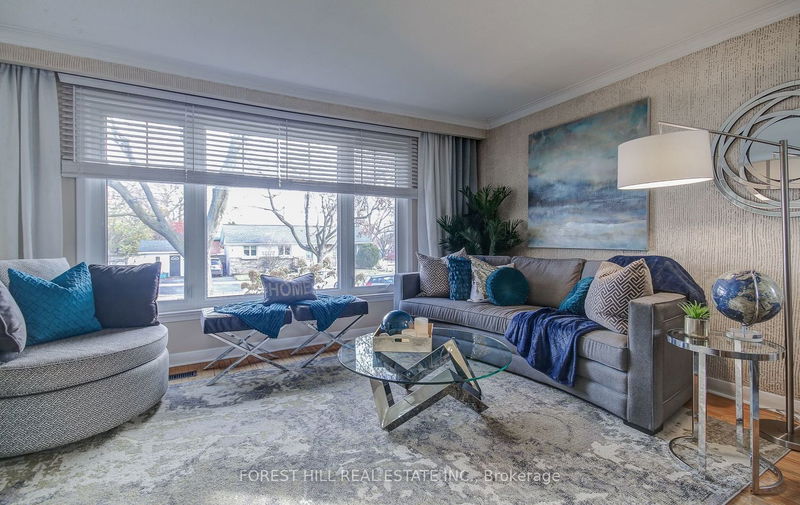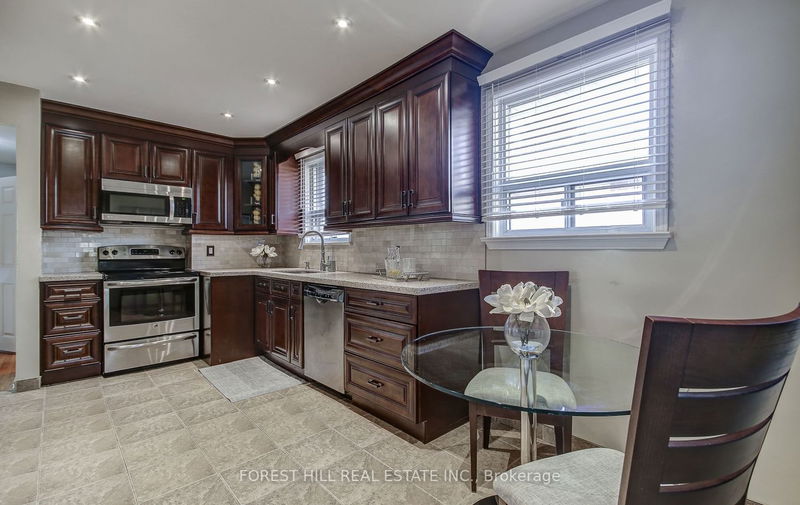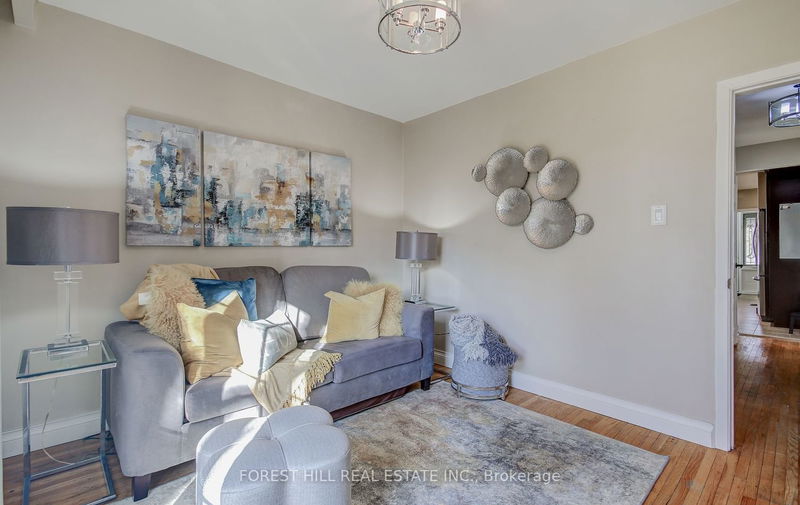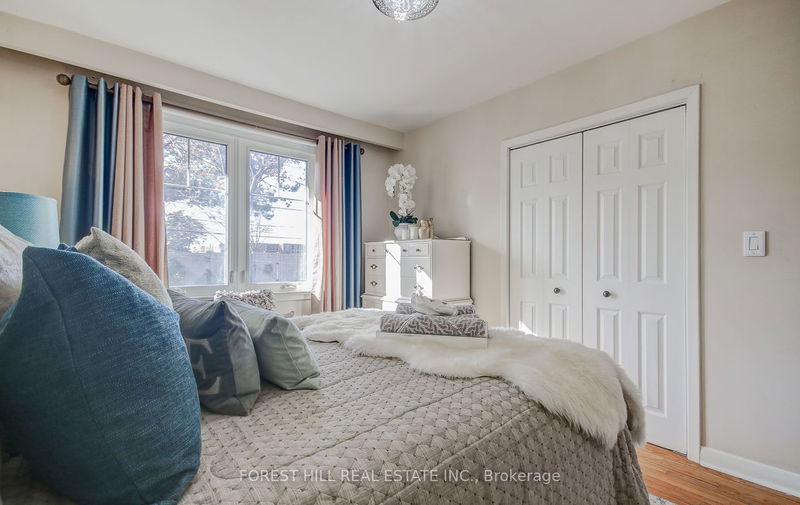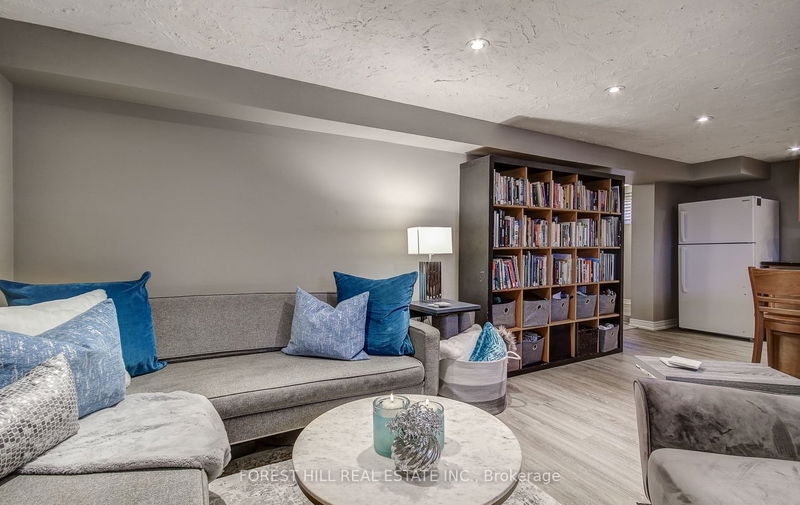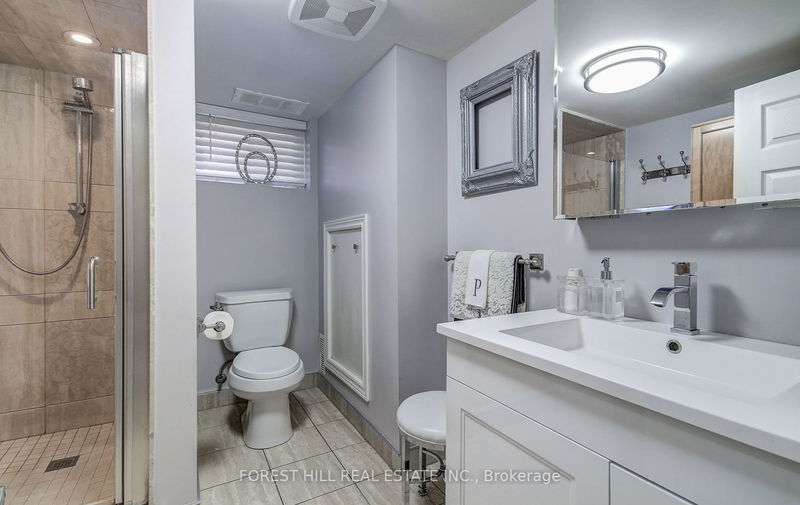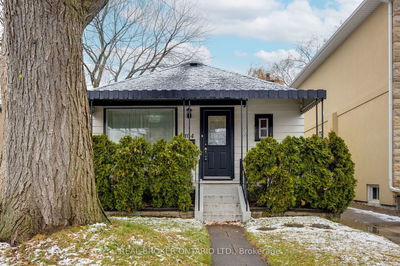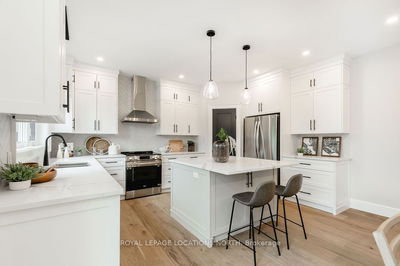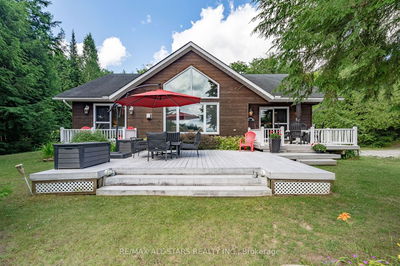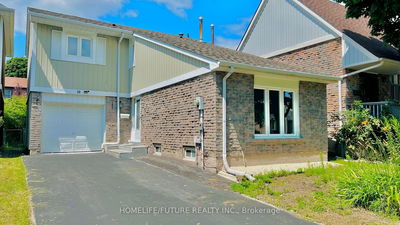For nearly 50 years this cherished family abode has been receiving unwavering care, updating & meticulous maintenance. Nestled in serene Eringate neighbourhood, this 3+2 bedroom, 2-bathroom bungalow embodies warmth & longevity. The open-concept living and dining room emanate an inviting ambiance, illuminated by abundant natural light streaming through expansive windows. A modernized eat-in kitchen boasts updated cabinetry and ample storage space. The principal bedroom, with its generous closet, offers a scenic view of the sunlit backyard, while a well-appointed family bath enhances the living experience. Lower level features a separate entrance, TWO bedrooms, a kitchen, and a spacious recreation room. Perfect for a teenager, rental unit or an in-law suite, this space features excellent ceiling height, two sizeable bedrooms w/i closets, & lots of storage. The backyard serves as a tranquil retreat for relaxation & socializing w/friends, adorned by a charming garden w/over 200 perennials.
부동산 특징
- 등록 날짜: Thursday, November 16, 2023
- 가상 투어: View Virtual Tour for 44 Risdon Court
- 도시: Toronto
- 이웃/동네: Eringate-Centennial-West Deane
- 중요 교차로: Renforth And Eglinton
- 거실: Hardwood Floor, Crown Moulding, Large Window
- 주방: Breakfast Area, Renovated, Stainless Steel Appl
- 거실: Pot Lights, Renovated, Window
- 주방: Breakfast Bar, Pot Lights, Vinyl Floor
- 리스팅 중개사: Forest Hill Real Estate Inc. - Disclaimer: The information contained in this listing has not been verified by Forest Hill Real Estate Inc. and should be verified by the buyer.






