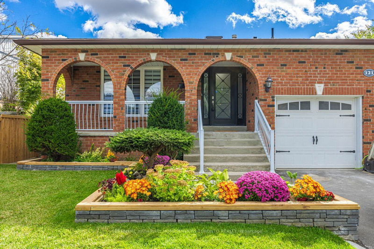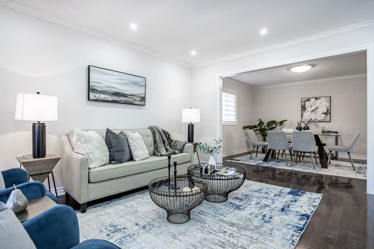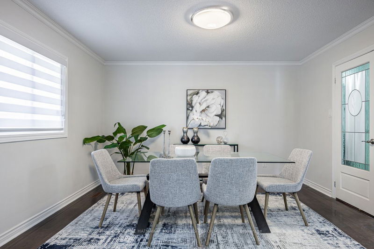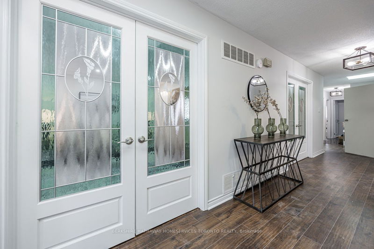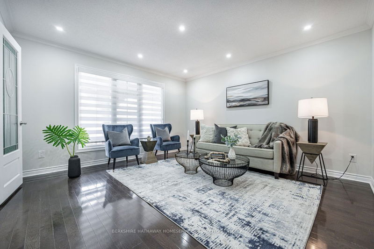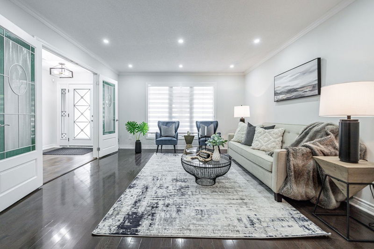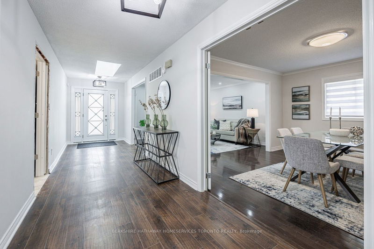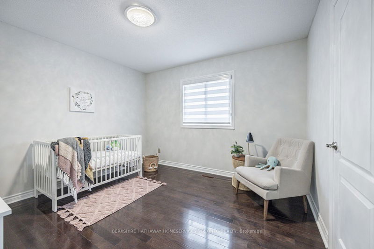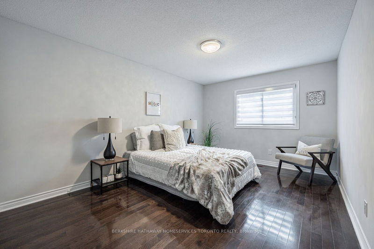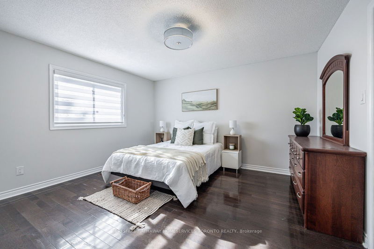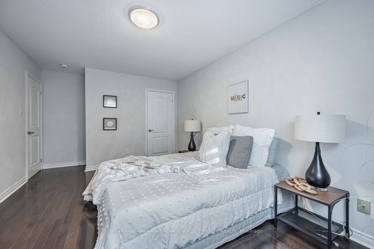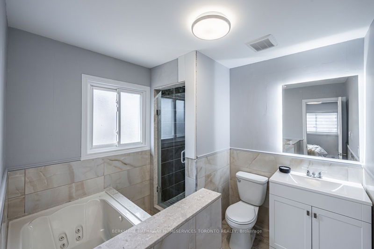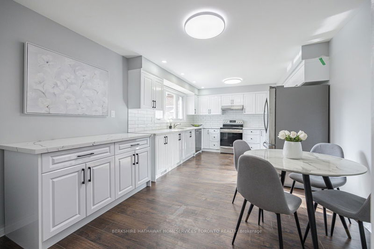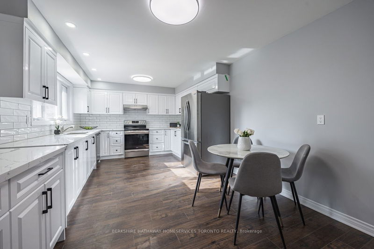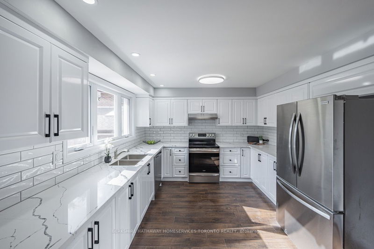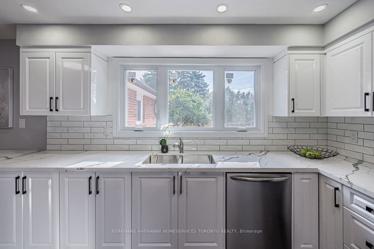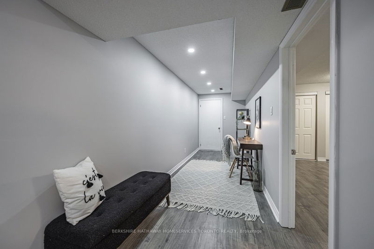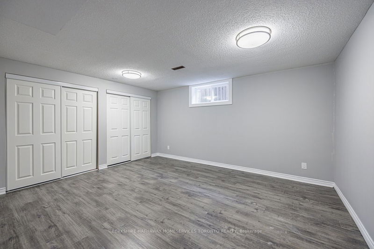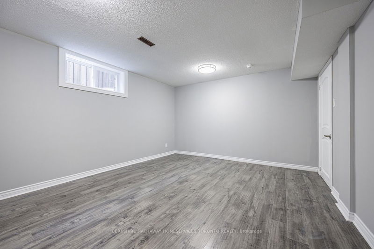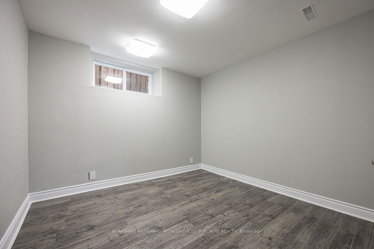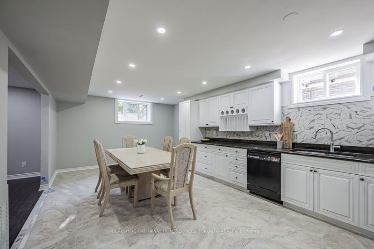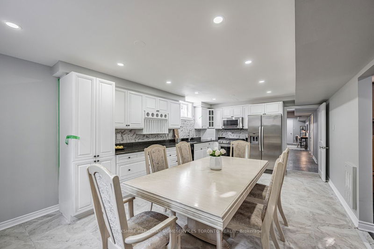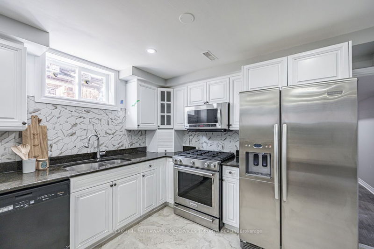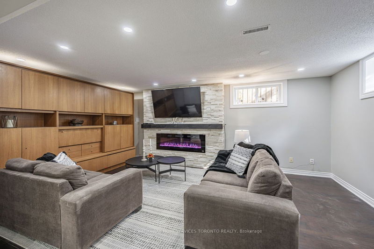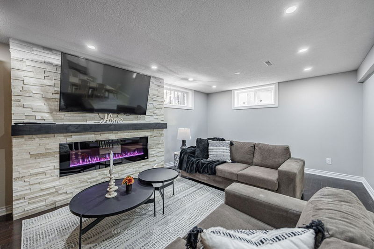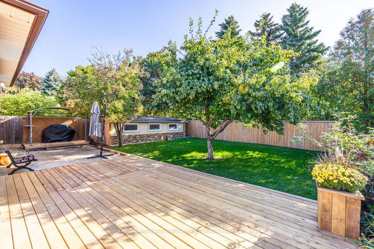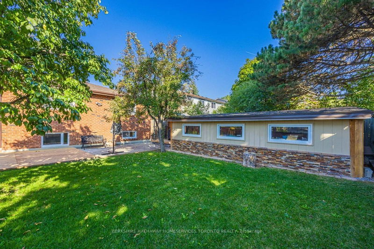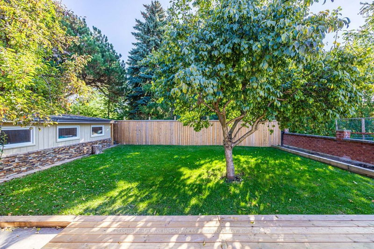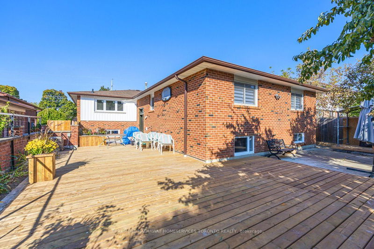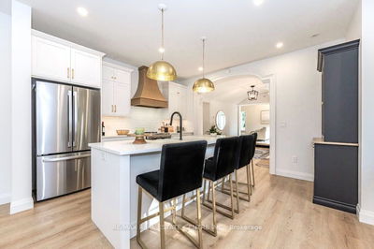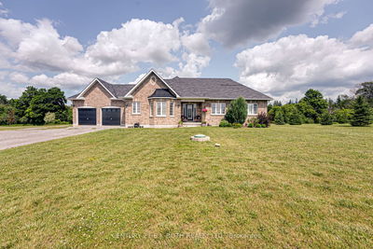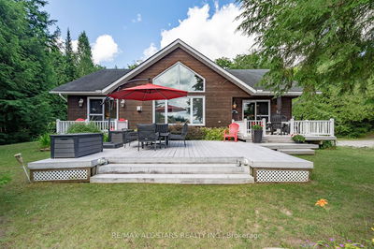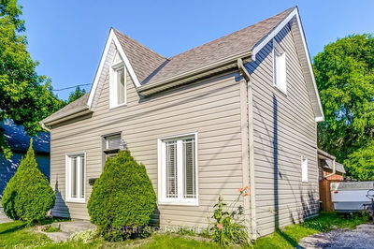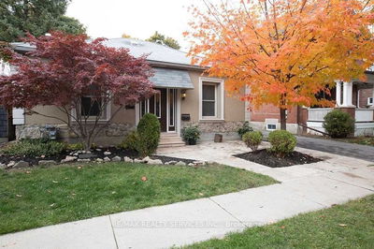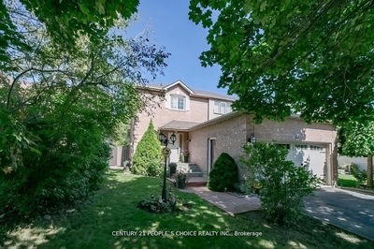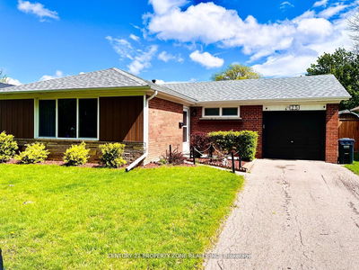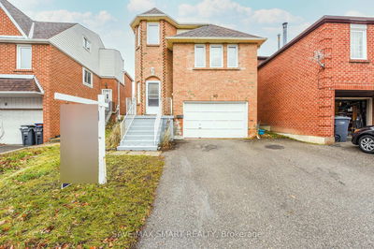Welcome To Your Dream Home. NEWLY Renovated With Over $100K+ Spent. This 3+2 Bed, 4 Bath Spacious Bungalow W/ LEGAL BASEMENT Apt All Done W/ City Of Brampton Permits & Inspections, Incl ESA. ** Brand New Bright Kitchen + Gorgeous Double Windows Installed, Quartz Countertops, Backsplash & NEW S/S Appliances. Open Concept Living/Dining Space, Hardwood Floors, French Doors & New Modern Blinds. Primary Bedroom Has Dbl Closets & 4 Pc Ensuite Jacuzzi Tub/Shower. New Main Fl 2 Pc & 3 Pc Bath Added Incl. Washer & Dryer! Freshly Painted & Potlights, 2 Skylights! New 600 Sq Ft Wooden Deck. Large Workshop/Garden Shed. Legal Basement Apartment W/ Separate Entrance, Use As An In-Law Suite, Extended Family or Income Potential To Offset Your Mortgage, (Last Rental Paid $2,500 In 2019) Or Convert Back Into A One-Family Home. NEW Bsmnt Windows Incl. Egress, Beautiful New Ceramic Floors & Backsplash. Custom Built Stone Fireplace in Bsmnt. 2 Large Bedrooms + Office Space, Cold Room, Large Laundry Rm.
부동산 특징
- 등록 날짜: Friday, November 03, 2023
- 도시: Brampton
- 이웃/동네: Brampton South
- 중요 교차로: Mclaughlin /Mcmurchy
- 전체 주소: 121 Harold Street, Brampton, L6Y 1E8, Ontario, Canada
- 주방: Ceramic Floor, Quartz Counter, Backsplash
- 거실: Hardwood Floor, Combined W/Dining, Large Window
- 주방: Ceramic Floor, Granite Counter, Large Window
- 가족실: Laminate, Electric Fireplace, Window
- 리스팅 중개사: Berkshire Hathaway Homeservices Toronto Realty - Disclaimer: The information contained in this listing has not been verified by Berkshire Hathaway Homeservices Toronto Realty and should be verified by the buyer.

