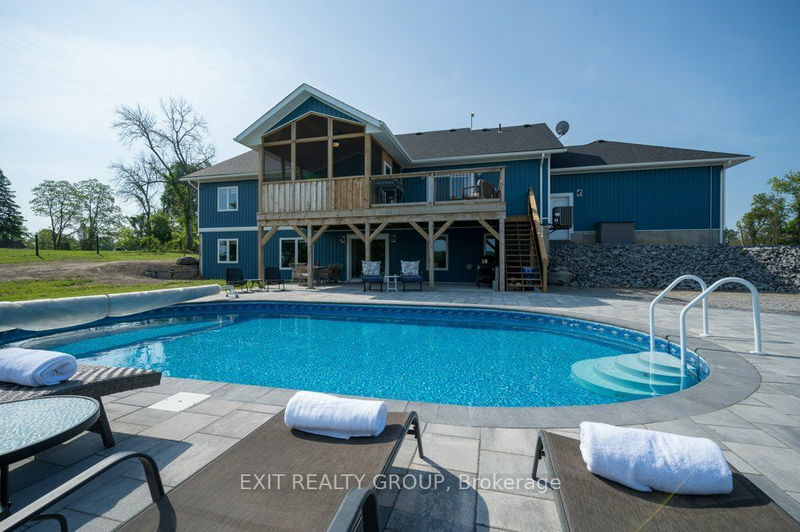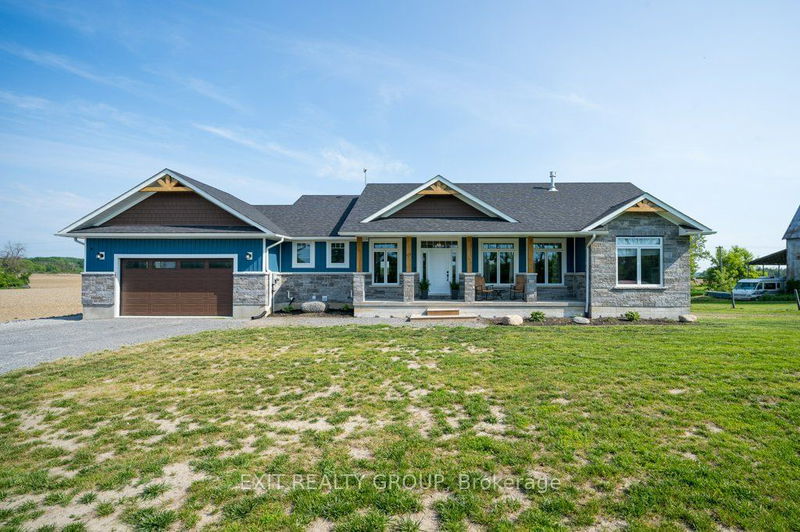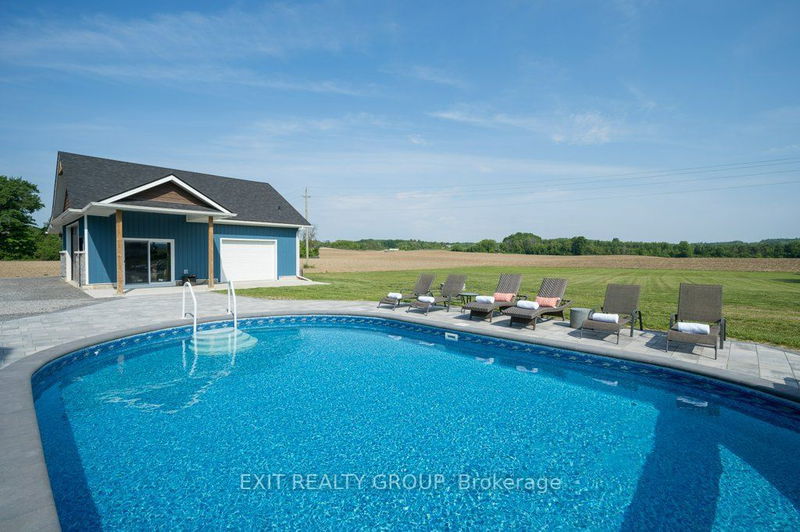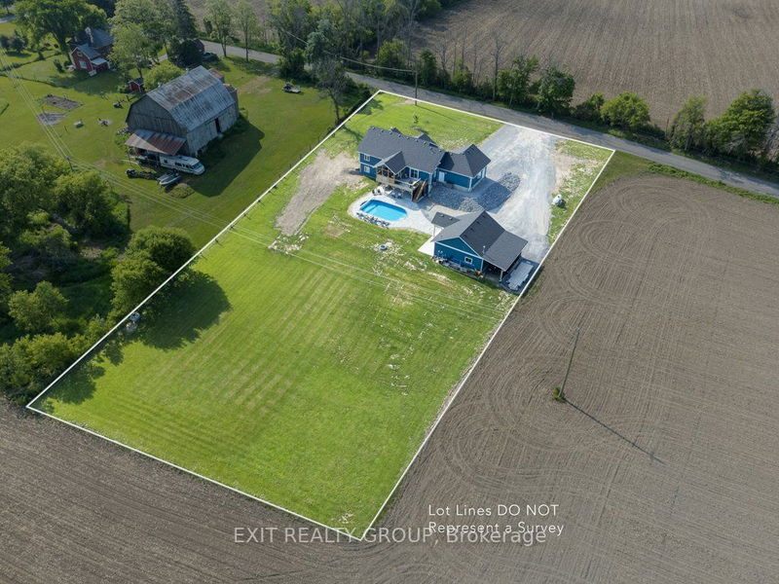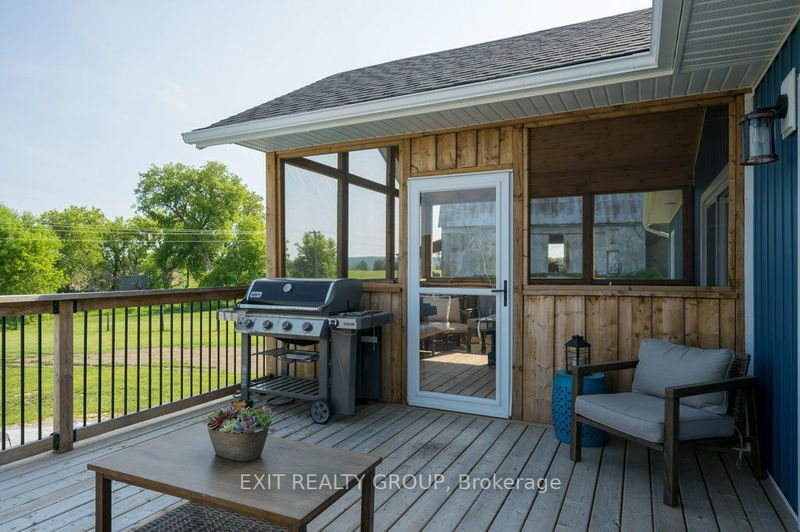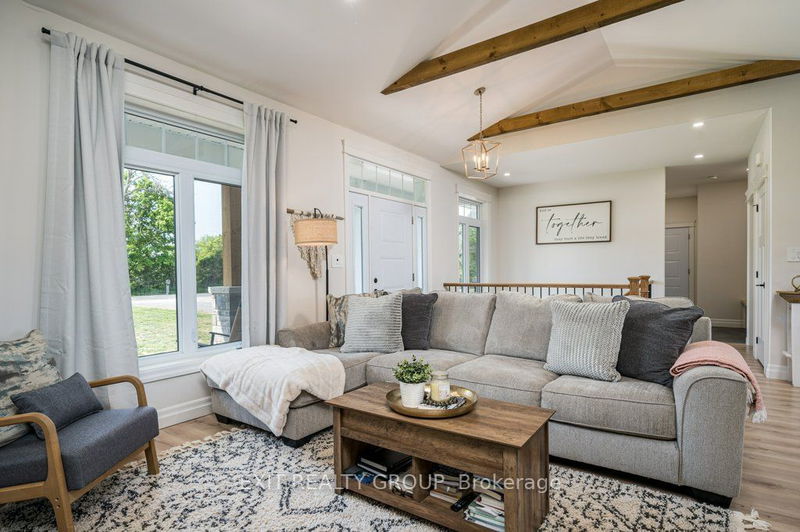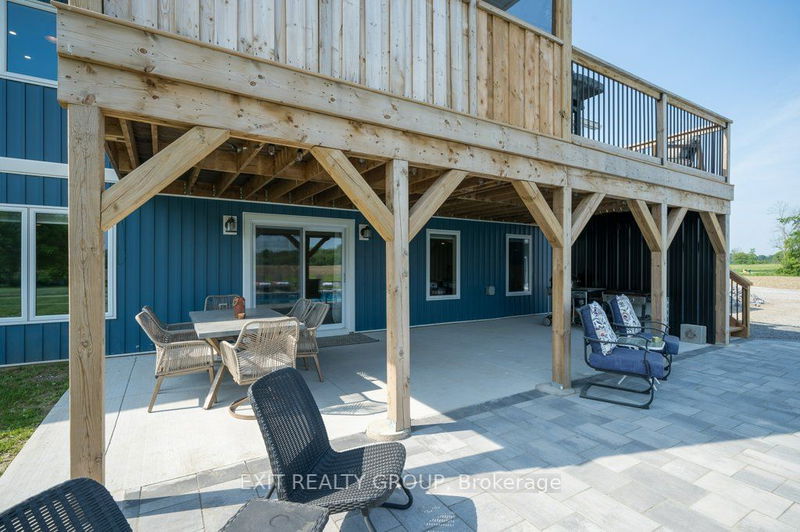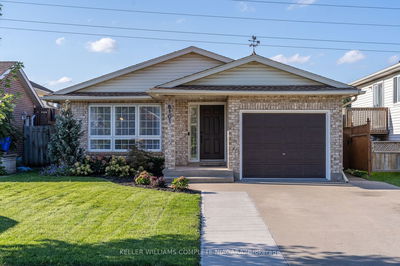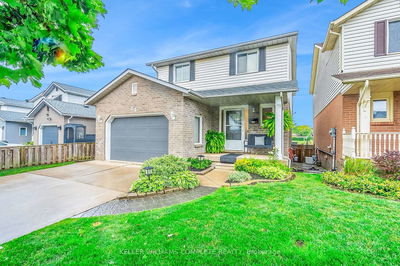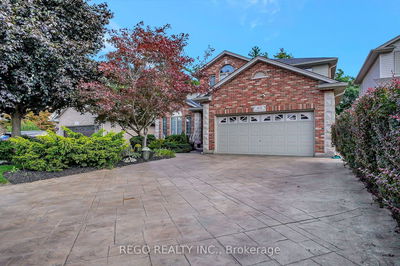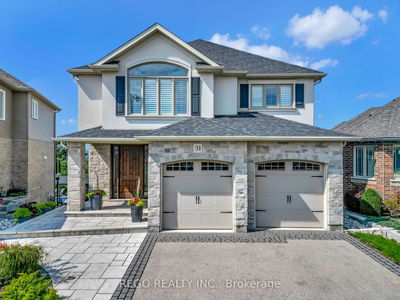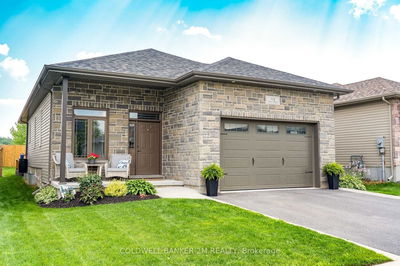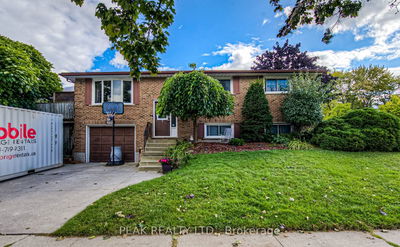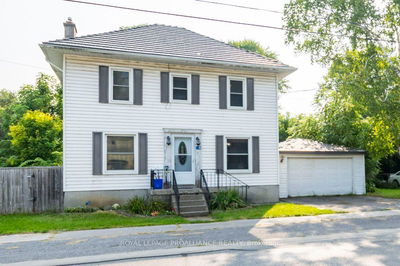Stunning 2021 custom built bungalow on 1.2 acres w/ lower level walk-out to In-Ground, Heated, Salt Water POOL. Attractive landscaping surround. Attached 2 Car Garage w/ In-Floor Heating, Fully Insulated & Drywalled. PLUS HEATED detached 3 car garage/workshop - Man Cave Style w/ Bar, Urinal & Sink. BELL FIBE internet available! Open Concept Kitchen/Dining/Living Rm w/ Patio Doors to Screened-In 14'x14' deck PLUS 14'x14' open deck. Exposed Wood Beams in Living Room w/ Floor to Ceiling Stone Gas Fireplace. Kitchen feats: granite countertops, farmhouse sink, gas stove, walk-in pantry w/ shelving, large functional island w/ lighting & SS appliances. Primary Bedroom has Walk-in-Closet, Patio doors to deck (wiring in place for hottub) & 3pc Bath w/ Glass & Tile Shower. Lower level has heated flooring, large rec room, 2 bdrms, 4 pc bath and den. Walk-out to back patio & pool - easy access for changing/using the bathroom. Pot lighting and modern finishes throughout! Gorgeous & Functional!
부동산 특징
- 등록 날짜: Wednesday, September 20, 2023
- 가상 투어: View Virtual Tour for 180 Huffman Road
- 도시: Quinte West
- 중요 교차로: North Trent St/Huffman Rd
- 전체 주소: 180 Huffman Road, Quinte West, K0K 2C0, Ontario, Canada
- 주방: Main
- 거실: Main
- 리스팅 중개사: Exit Realty Group - Disclaimer: The information contained in this listing has not been verified by Exit Realty Group and should be verified by the buyer.

