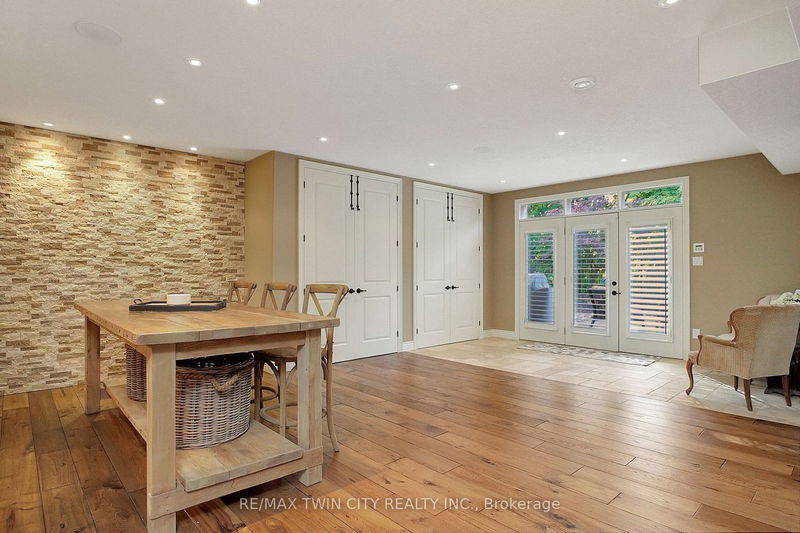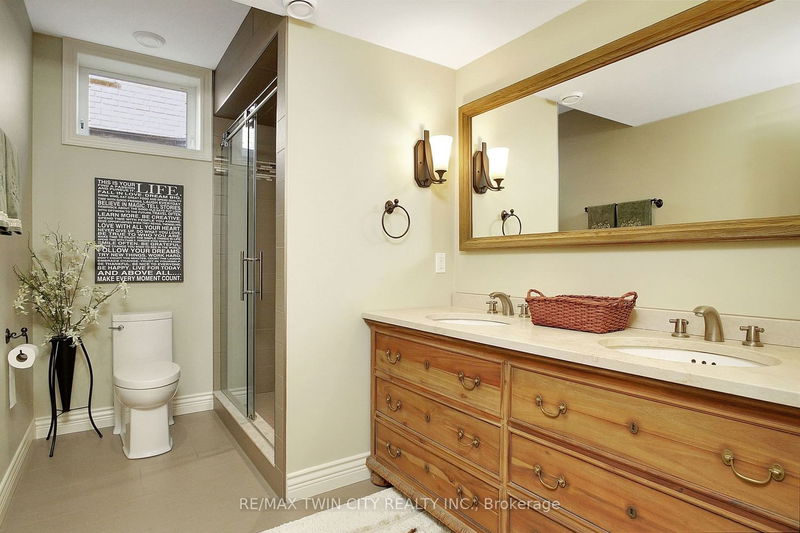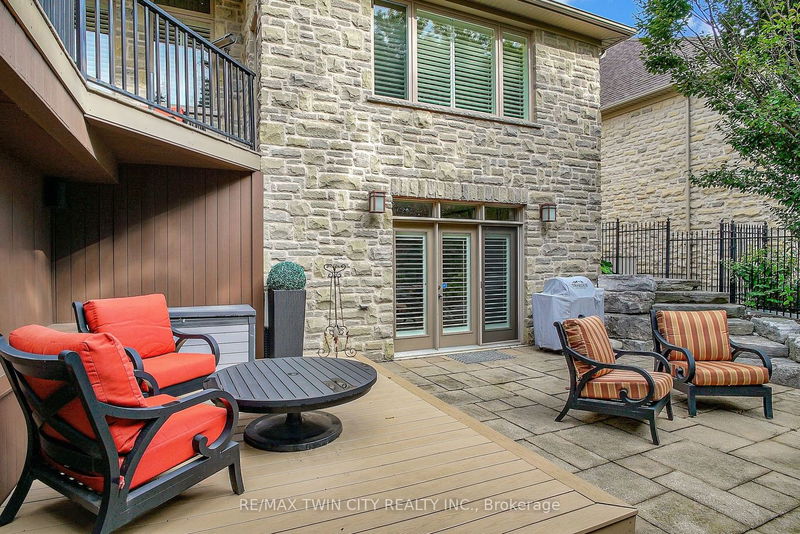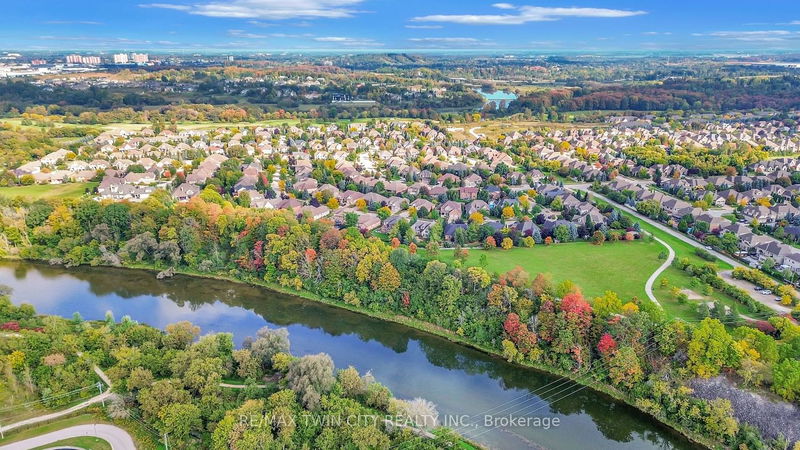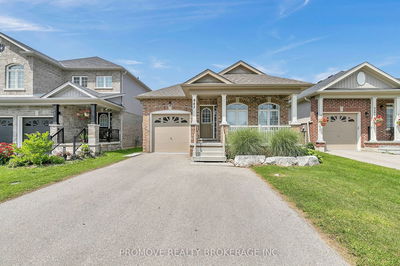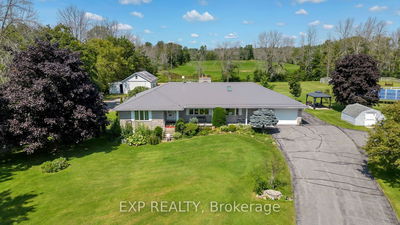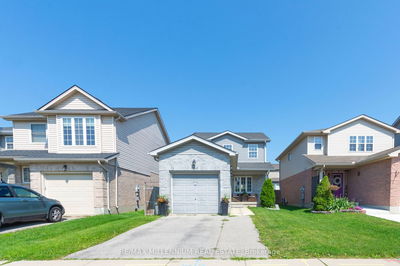The gorgeous hickory wide plank hardwood floors throughout the home, intricate millwork and leaded glass transom windows complement the rich character and design. The home features a fully renovated chefs kitchen - culinary masterpiece w/high-end exquisite custom cabinetry w/quartz counters, built-in commercial grade appliances including six burner gas stove, a smart fridge and stunning walnut island. Main floor primary suite is a tranquil retreat w/luxury walk-in closet and extensive built-ins. Main floor office w/bright windows. Paradigm speakers throughout the home and on both backyard decks. High ceilings throughout including 9' basement ceilings. Full walkout basement provides private guest suite, radiant heated floors, fourth bedroom, separate bath and kitchen/bar. Additional features include a second level bedroom suite loft with private bath. Outside, a private lawn backs onto mature trees, greenbelt and park. Lush perennial landscaping is maintained by full irrigation system.
부동산 특징
- 등록 날짜: Wednesday, October 04, 2023
- 도시: Kitchener
- 중요 교차로: Deer Ridge Dr.
- 주방: Main
- 주방: Bsmt
- 리스팅 중개사: Re/Max Twin City Realty Inc. - Disclaimer: The information contained in this listing has not been verified by Re/Max Twin City Realty Inc. and should be verified by the buyer.




























