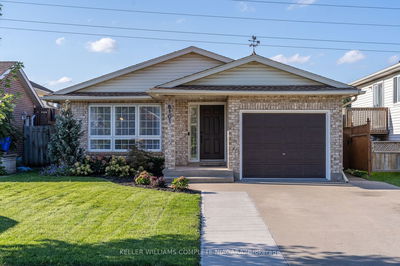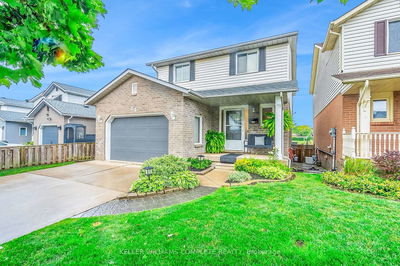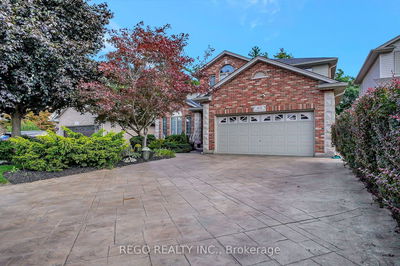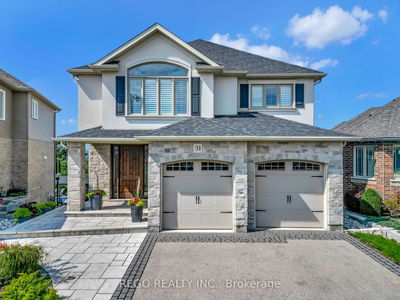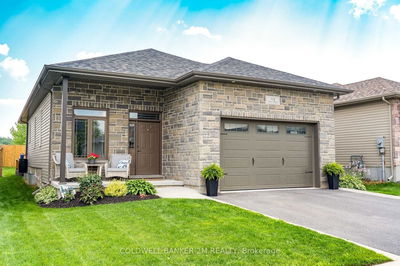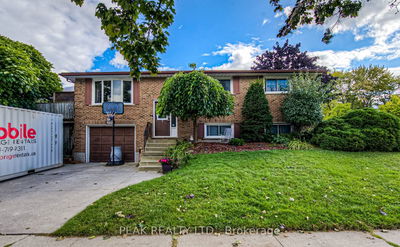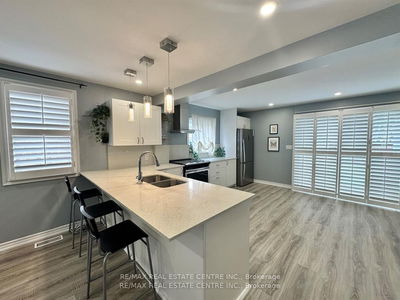AMAZING VALUE! Lovingly cared for by the same family for over 50 years. This wonderful home offers 3 bedrooms, 1.5 baths, a partially finished basement with a 2nd kitchen and a detached garage. Main floor features a spacious living room, over sized primary bedroom, kitchen, dining room and 4-piece bath with tub & shower. 2nd level offers 2 additional bedrooms. Separate side entrance leads you the partially finished basement with an additional dining area or rec room, 2nd kitchen and half bath with shower & toilet. Kitchen appliances plus washer & dryer included. Long, concrete driveway can accommodate multiple vehicles, plus the detached single car garage and the deep 125' lot. Short walk or drive to the Lundy's Lane corridor with restaurants, shopping, groceries, pharmacies and banking. Quick & easy access to public transit or the 420 & QEW highways to Toronto or Fort Erie/USA.
부동산 특징
- 등록 날짜: Friday, September 29, 2023
- 도시: Niagara Falls
- 중요 교차로: Valley Way
- 전체 주소: 6609 Bellevue Street, Niagara Falls, L2E 1Y9, Ontario, Canada
- 거실: Main
- 주방: Main
- 주방: Bsmt
- 리스팅 중개사: Re/Max Niagara Realty Ltd. - Disclaimer: The information contained in this listing has not been verified by Re/Max Niagara Realty Ltd. and should be verified by the buyer.




































