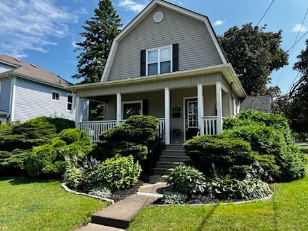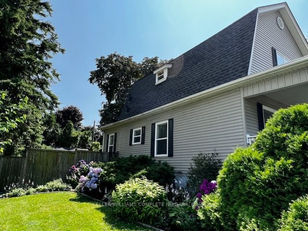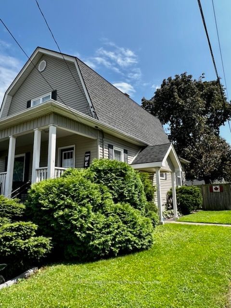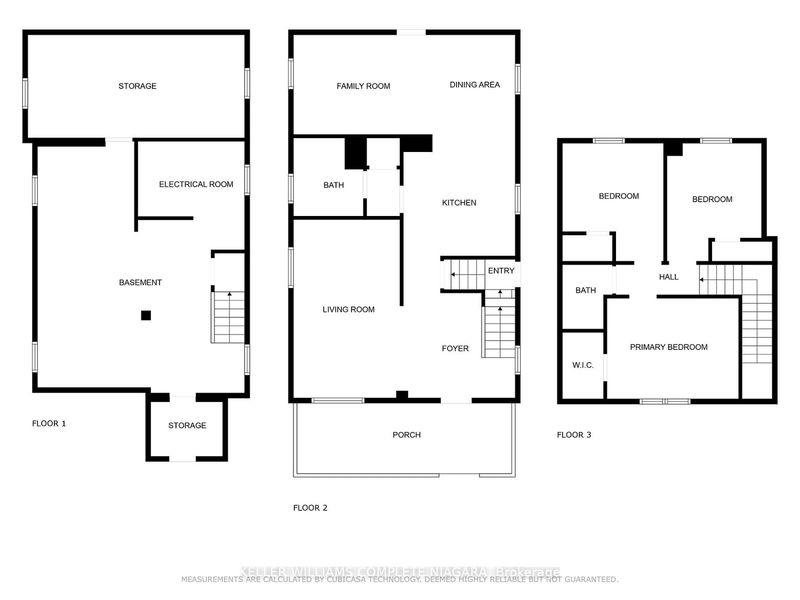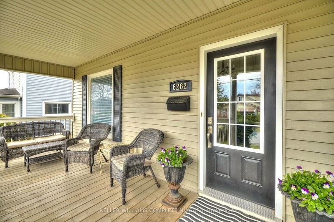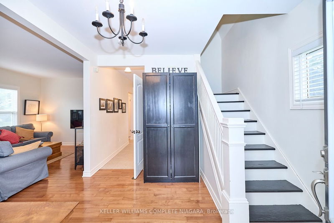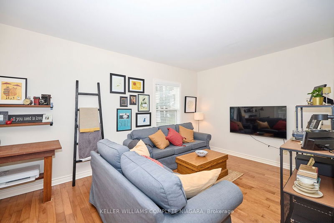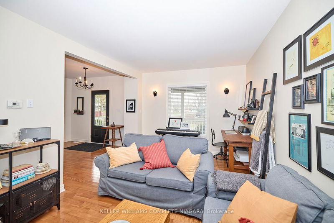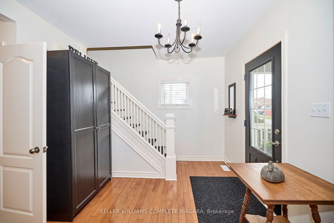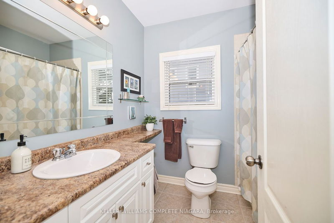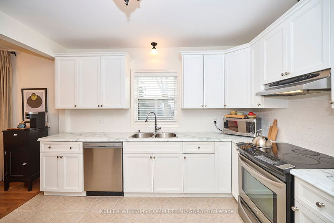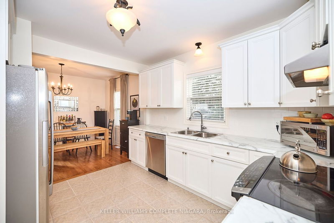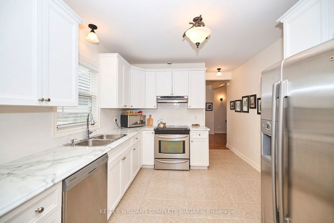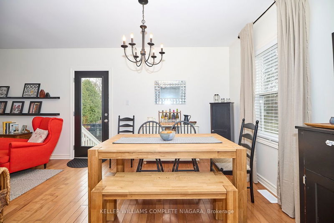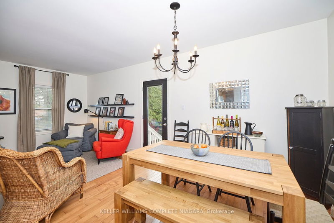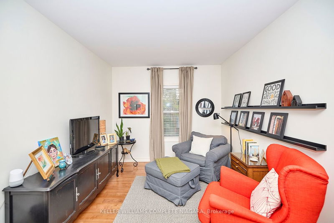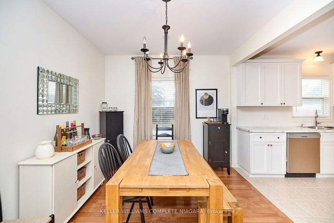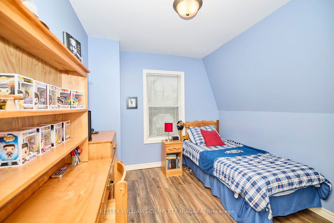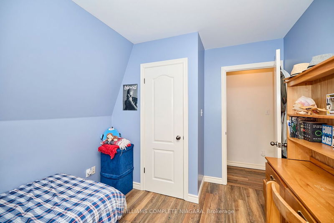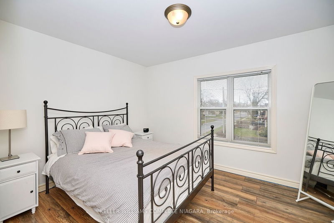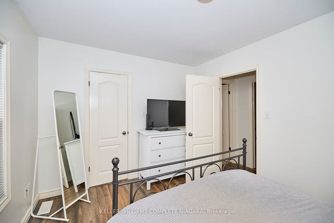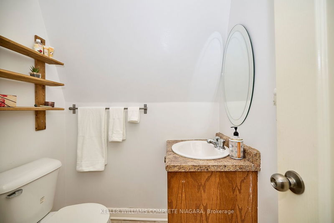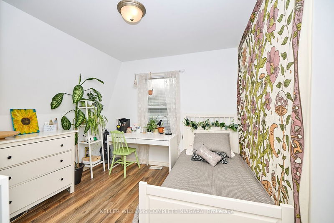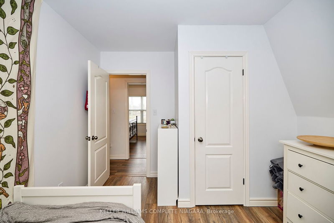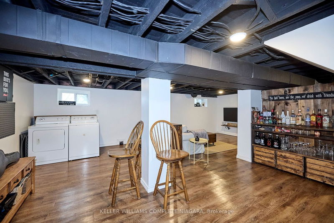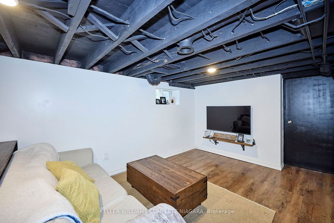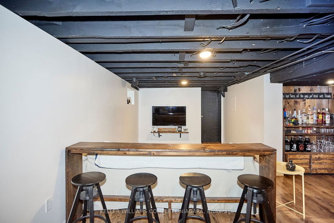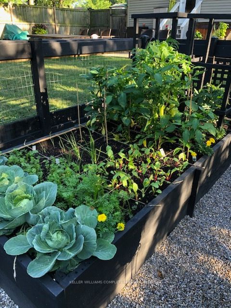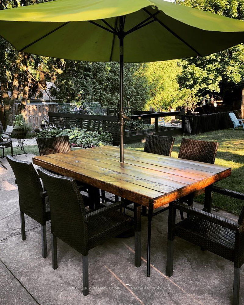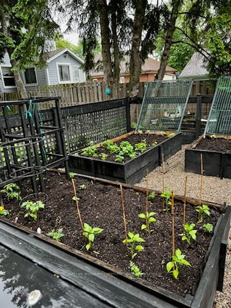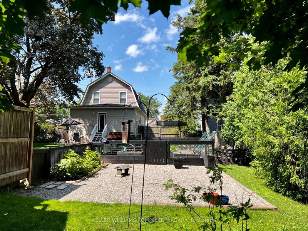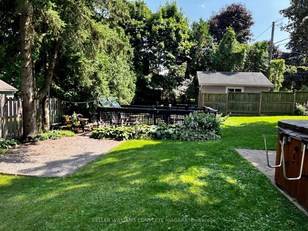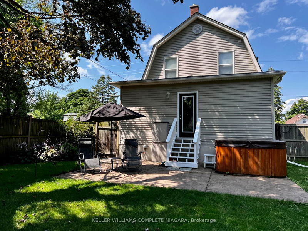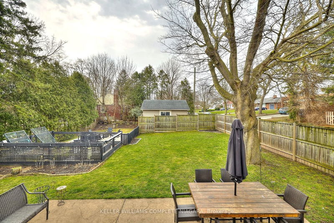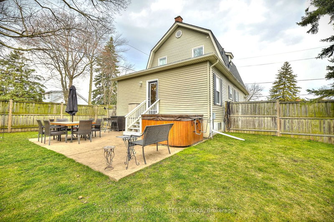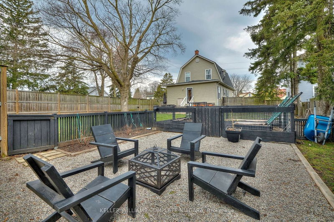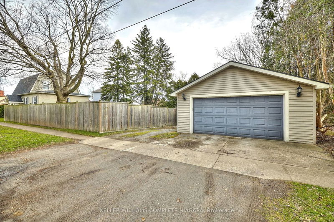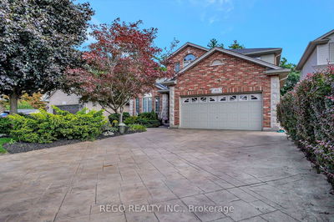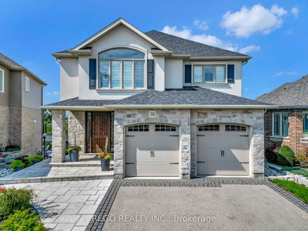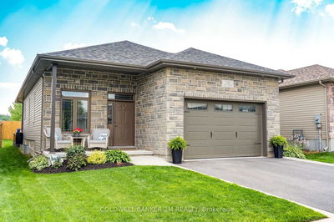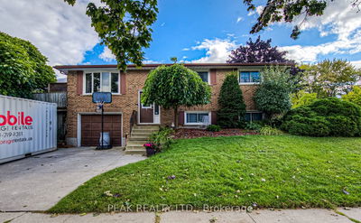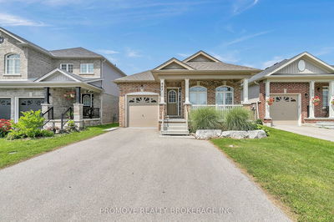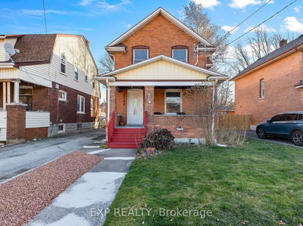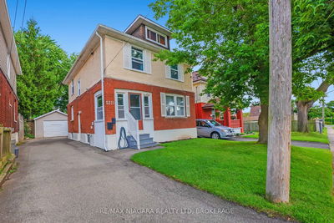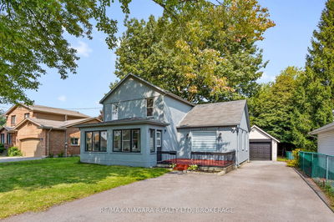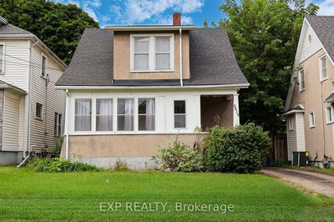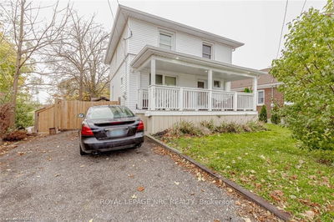Stylish, charming and totally move in ready! 3 bedroom, 2 bath, 2 storey with finished basement features open concept living with combo family room, dining room and kitchen. Main floor also has formal front living room, full bath and handy kitchen pantry. 2nd floor features 3 good sized rooms, primary bedroom with a walk in closet and a handy 2pc bath. Basement has great rec room with sylish bar set up and two good sized storage areas and easily accessible laundry. Garden door from family room walks out to lush landscaped backyard with hot tub, patios, fire pit and enclosed garden. Fully fenced and surrounded by mature trees. 1 1/2 garage was rebuilt approx 2009. And not to be missed is the breezy sit out front porch perfect for summer afternoons and a good book! Close to schools, shopping, transit and so much more. Updates include chimney rebuild, basement waterproofing, kitchen, Central Air - new 2023, garage rebuild 2009. Book your private viewing today!
부동산 특징
- 등록 날짜: Thursday, September 28, 2023
- 도시: Niagara Falls
- 중요 교차로: Elberta
- 전체 주소: 6262 Crawford Street, Niagara Falls, L2E 5Y6, Ontario, Canada
- 거실: Hardwood Floor
- 주방: Tile Floor, Pantry
- 가족실: Hardwood Floor, Open Concept
- 리스팅 중개사: Keller Williams Complete Niagara - Disclaimer: The information contained in this listing has not been verified by Keller Williams Complete Niagara and should be verified by the buyer.

