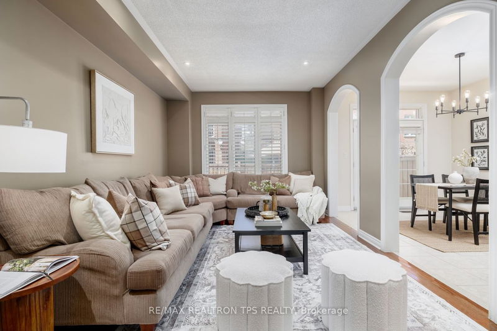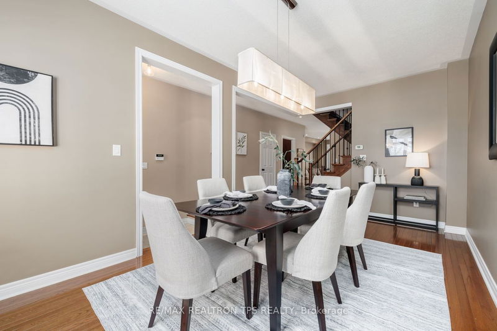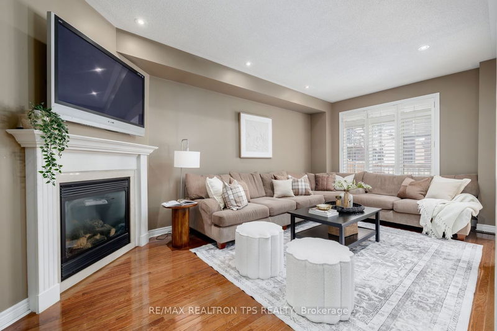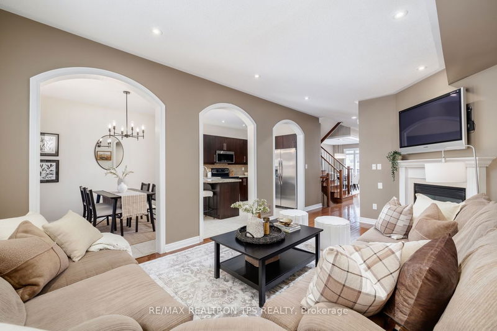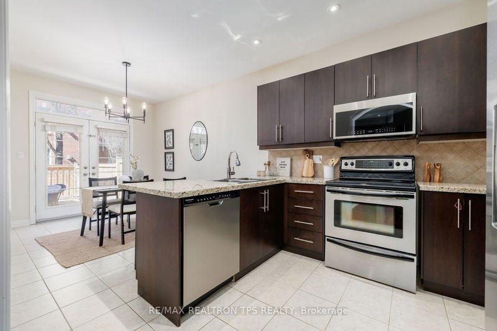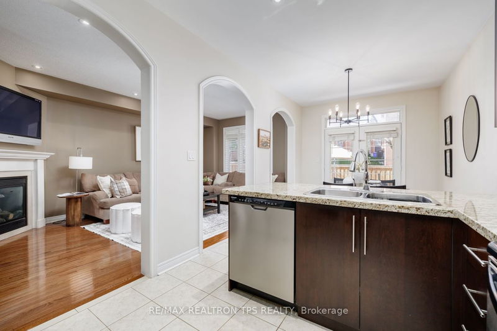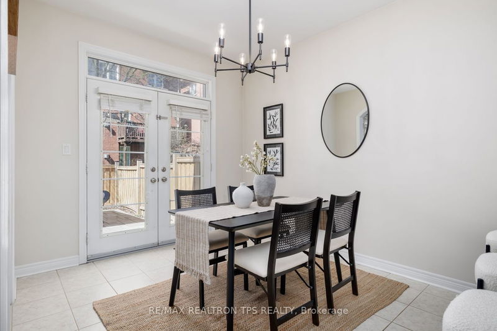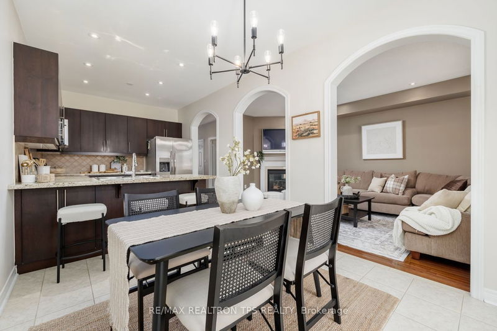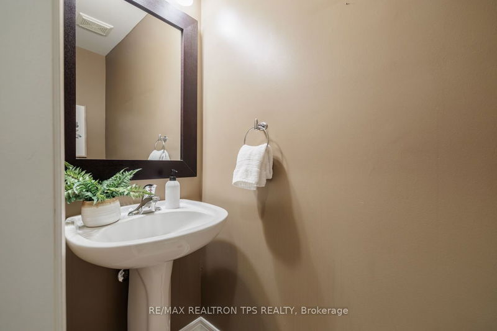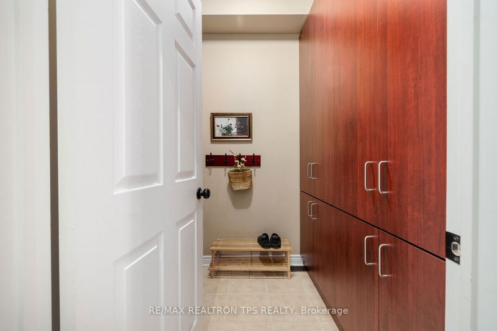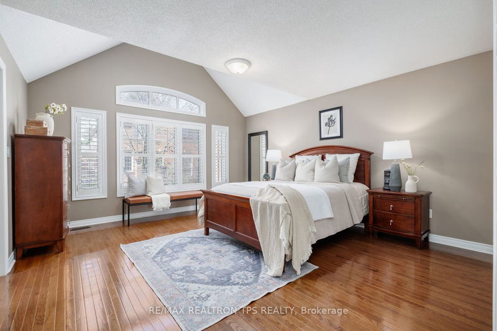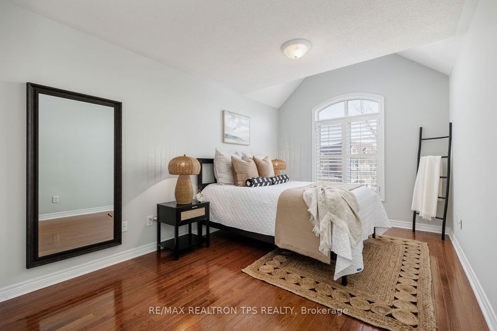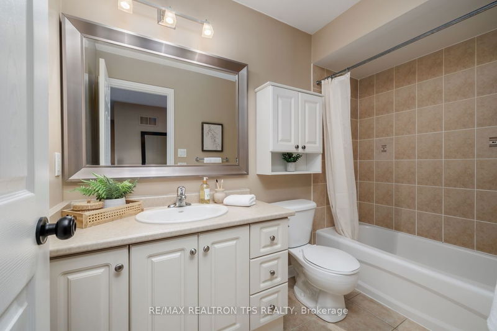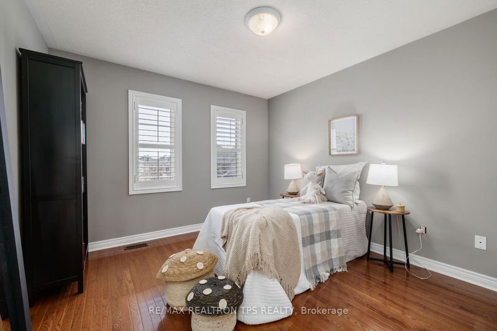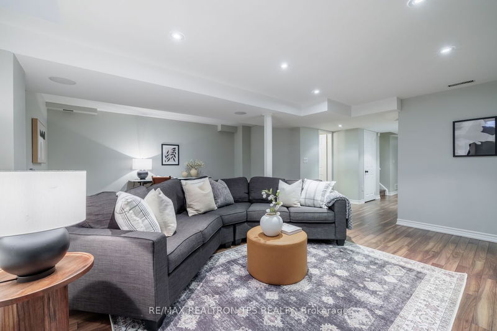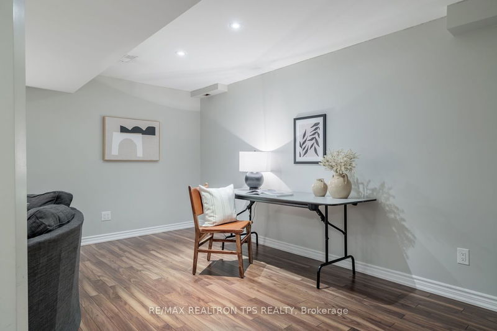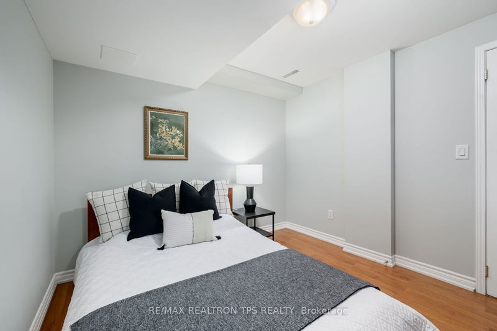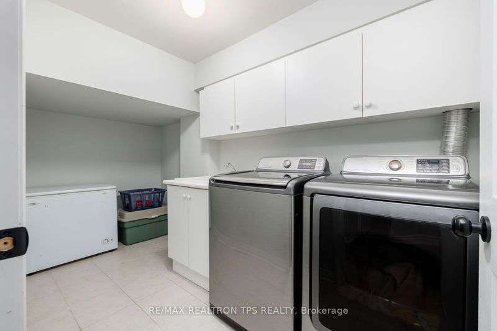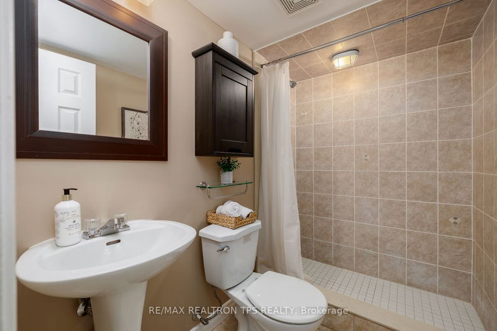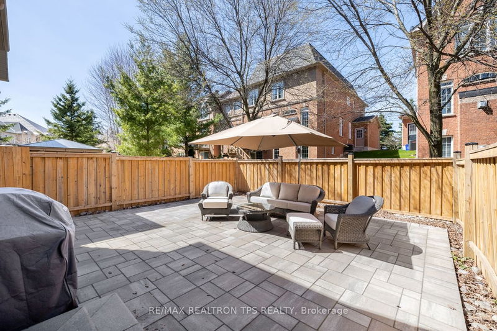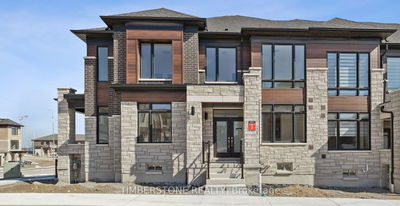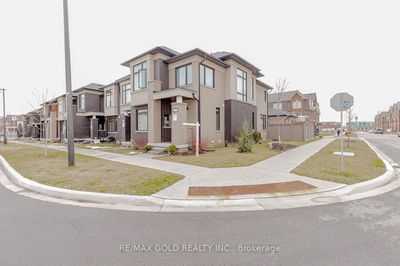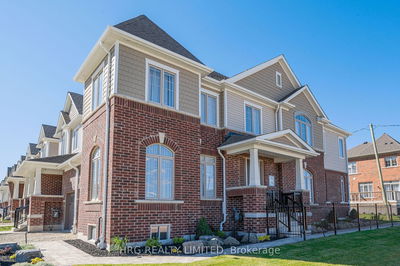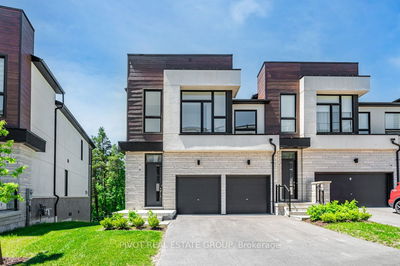This Beautiful Spacious & Bright Freehold Home [Feels like a Detached] Linked Only By The Garage, Is Located In The Prestigious Fontain Bleu Estates in the Highly Desirable neighbourhood of Oak Ridges-Lake Wilcox. This Bright Sunfilled Floor plan Boasts 2191 sq ft above grade. Spacious Living & Dining Room as you enter. Gleaming Hardwood Floors Throughout Main Level and Second Floor. California Shutters Throughout the Home. Kitchen features Stainless Steel Appliances, Breakfast Counter and Walkout to Private, Maintenance Free Yard With Stunning Interlock Patio, Perfect for Summer Entertaining. Bright Great Room features Gas Fireplace and Pot lights. Primary Retreat Features Walk in Closet and 5 pc Ensuite with Double Sinks, Soaker Tub and Walk in Shower. Additional Two Spacious Bedrooms Feature Walk in Closets with Custom Built Ins, Hardwood Floors & California Shutters. Finished Basement Offers Additional Family Room, Convenient Laundry Room with Built in Storage, 3 pc Washroom and 4th Bedroom. Meticulously maintained by original owner. Perfect for the discerning buyer. Ask us about our free home warranty!
부동산 특징
- 등록 날짜: Monday, April 29, 2024
- 가상 투어: View Virtual Tour for 37-484 Worthington Avenue
- 도시: Richmond Hill
- 이웃/동네: Oak Ridges Lake Wilcox
- 중요 교차로: Bayview Ave./ Bloomington Rd.
- 전체 주소: 37-484 Worthington Avenue, Richmond Hill, L4E 0E2, Ontario, Canada
- 주방: Pot Lights, Ceramic Back Splash, Stainless Steel Appl
- 가족실: Laminate, W/I Closet, Open Concept
- 거실: Hardwood Floor, Combined W/Dining
- 리스팅 중개사: Re/Max Realtron Tps Realty - Disclaimer: The information contained in this listing has not been verified by Re/Max Realtron Tps Realty and should be verified by the buyer.

