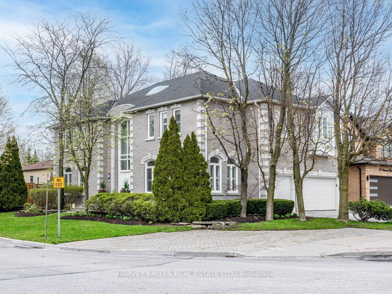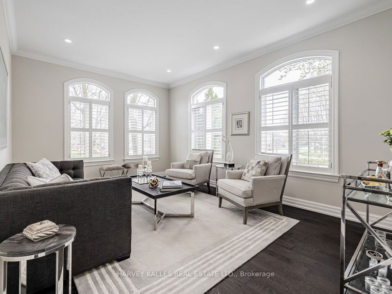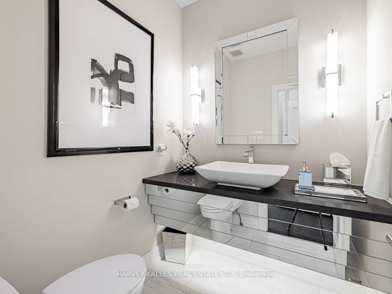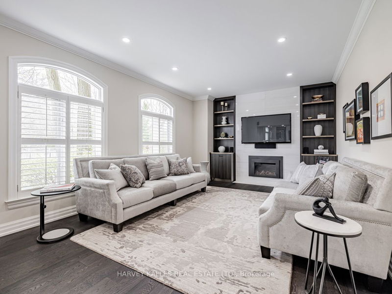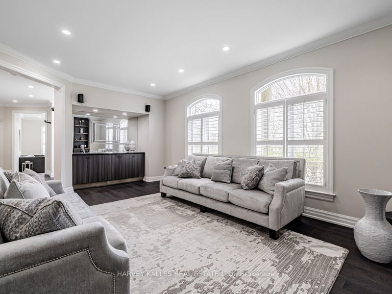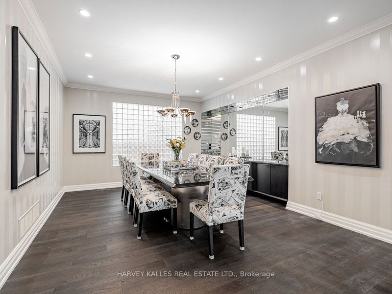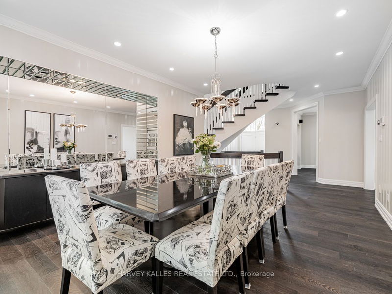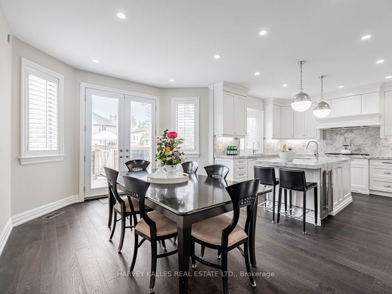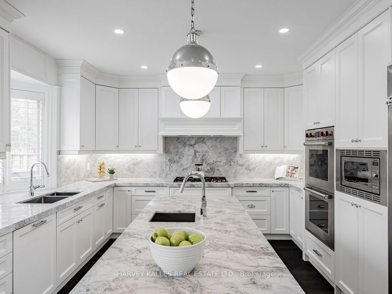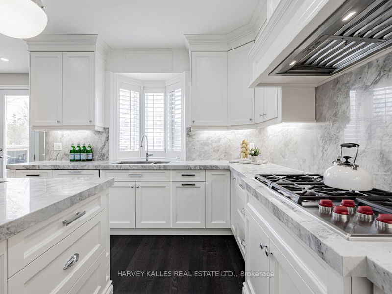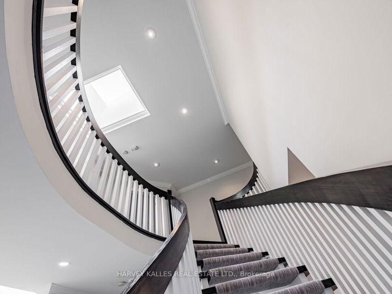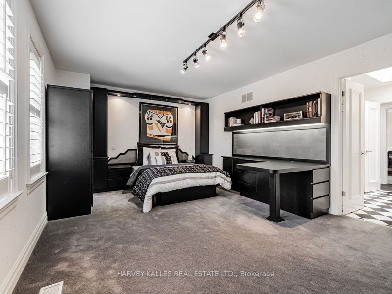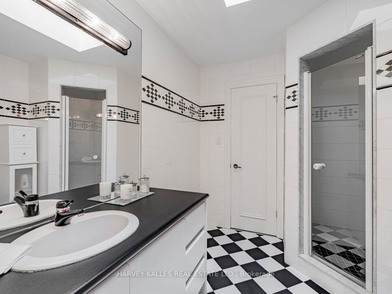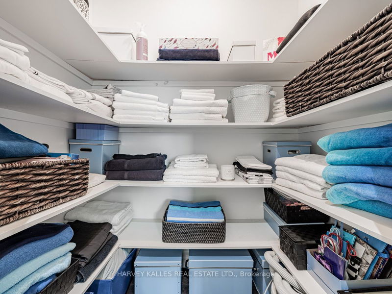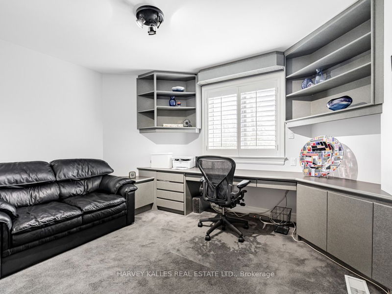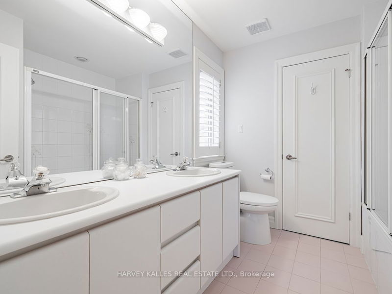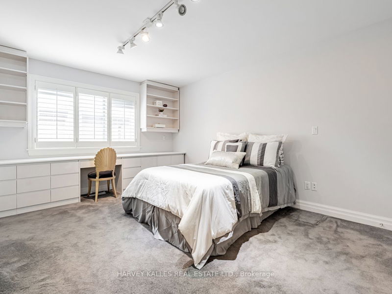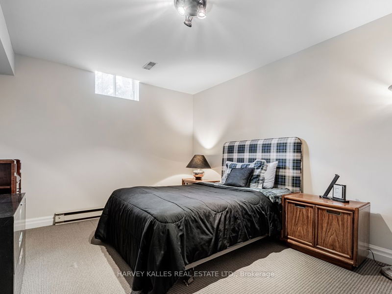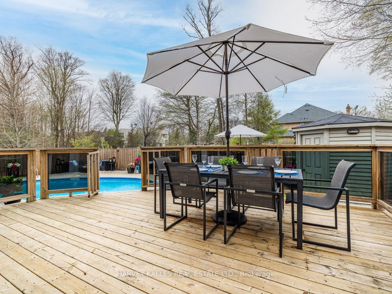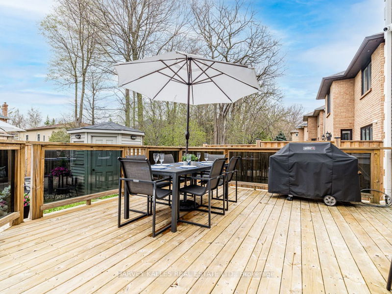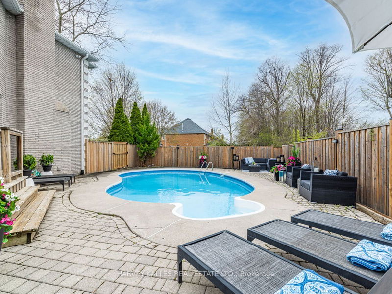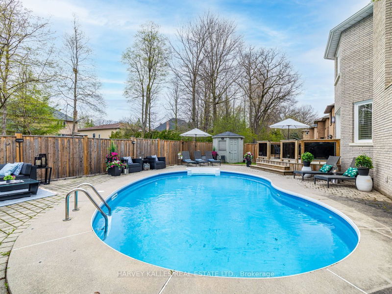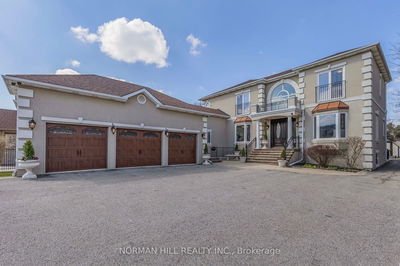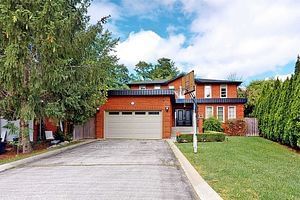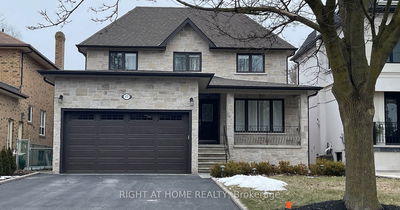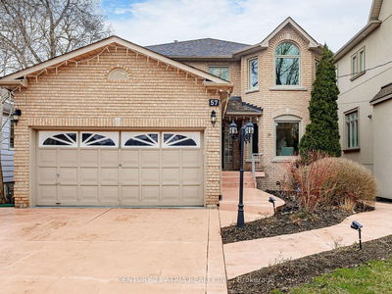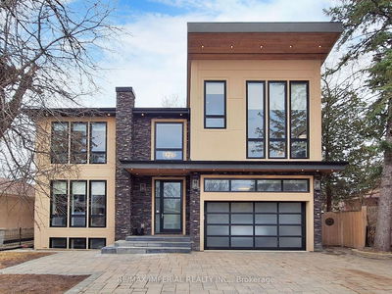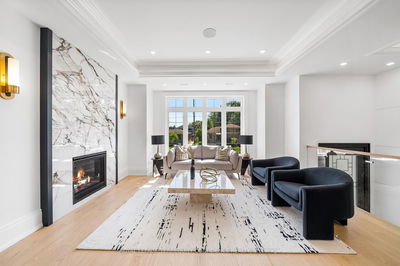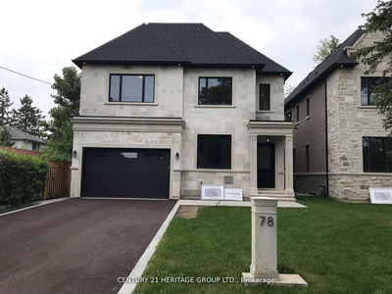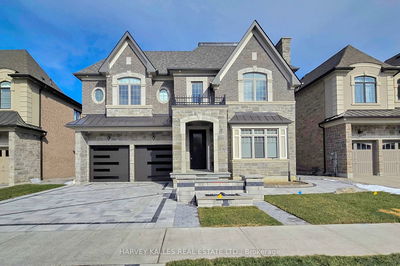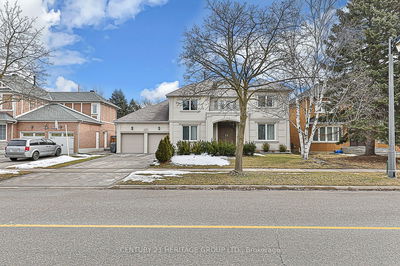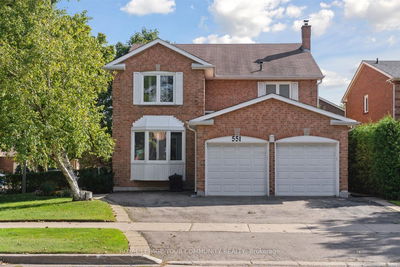Welcome To The Stunning 1 Graywood Ave. This Custom Built, Meticulously Maintained 4 Bdrm Home W/ 3 Car Garage Is Filled W/ Natural Light & Has A Spacious Open Concept Floor Plan That Is An Entertainers Dream W/ over 5750 Sq Ft Of Total Living Space. Fully Reno'd Main Floor W/ 2 Story Bright Foyer W Marble Floors & 2 Dble Closets. Chef's Kit W/ Center Island, Quartzite Counters, & Backsplash & S/S Appliances (Wolf Dble Oven & Cooktop, Sub Zero Fridge), Hardwood Floors With W/O to Deck & Pool. The Fam Rm Has Hardwood Floors, Crown Moulding, Pot Lights Wet Bar, Custom Built Wall Unit & Marble Clad F/P. The Sunken LR Has Harwood, Pot lights, Crown Moulding, Windows On 2 Sides. The DR Has 11 Ft Built In Buffet W Granite Counters. Huge Primary Bdrm, W/ 6 Pc Marble Ensuite & 2 W/I Closets. 3 Large Kids Bdrms & Upstairs Office. Basement W/ High Ceilings, Large Rec Rm, 2 Bdrms, A 2 Pc Bath & 3 Pc Bath & Loads Of Storage. Main Fl Laundry W/out to 3 Car Garage
부동산 특징
- 등록 날짜: Wednesday, May 01, 2024
- 가상 투어: View Virtual Tour for 1 Graywood Avenue
- 도시: Vaughan
- 이웃/동네: Beverley Glen
- 중요 교차로: Centre/Bathurst
- 전체 주소: 1 Graywood Avenue, Vaughan, L4J 7W4, Ontario, Canada
- 거실: Hardwood Floor, Sunken Room, Pot Lights
- 주방: Hardwood Floor, Centre Island, W/O To Pool
- 가족실: Hardwood Floor, B/I Bookcase, Fireplace
- 리스팅 중개사: Harvey Kalles Real Estate Ltd. - Disclaimer: The information contained in this listing has not been verified by Harvey Kalles Real Estate Ltd. and should be verified by the buyer.


