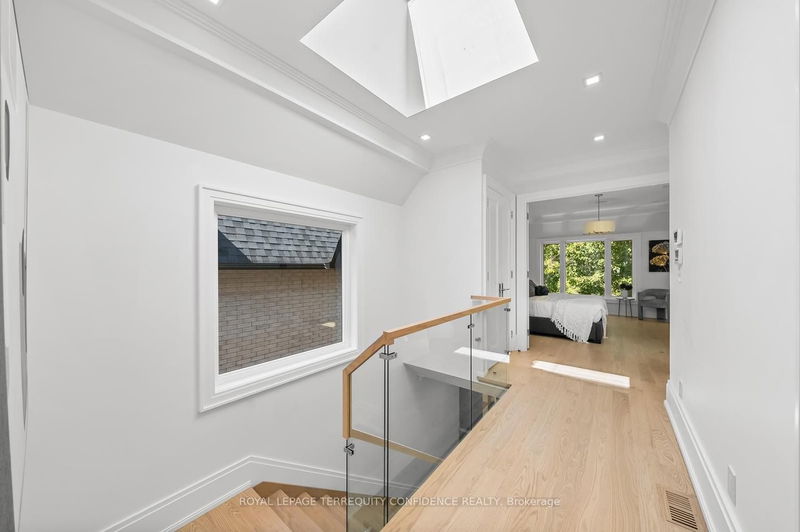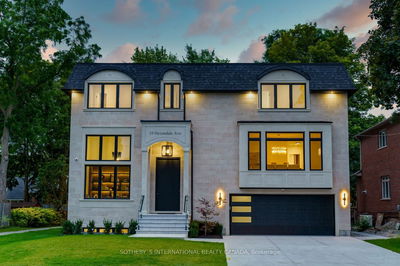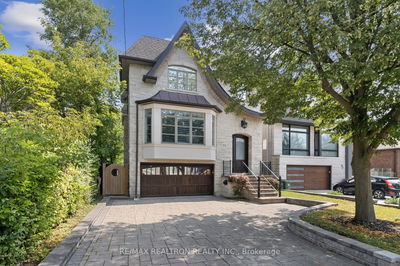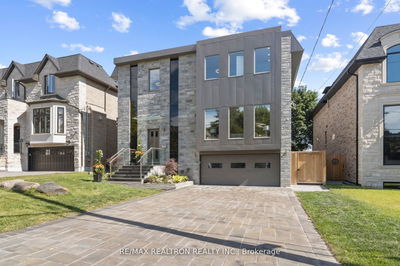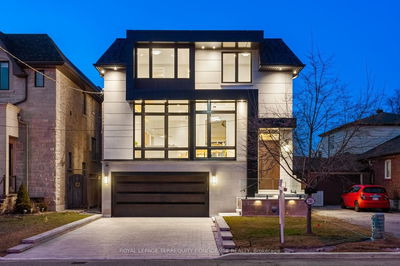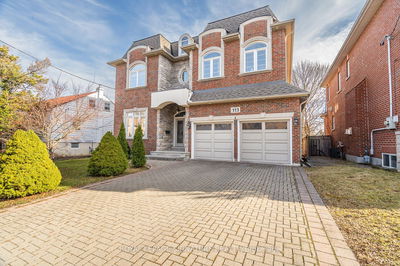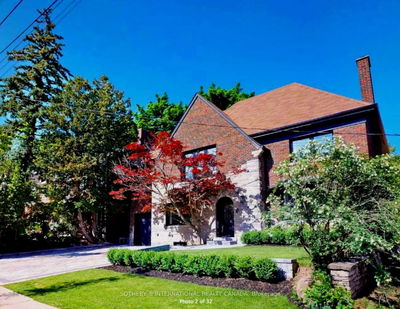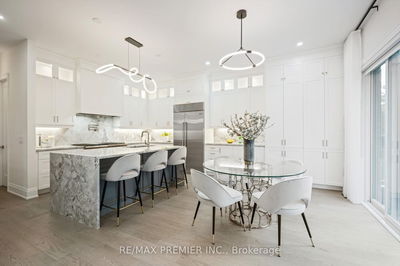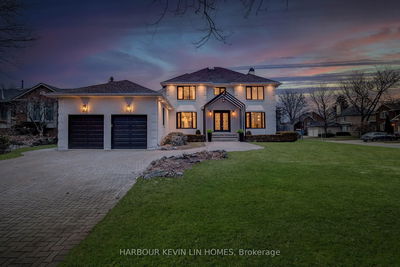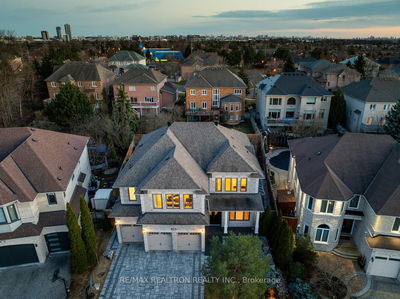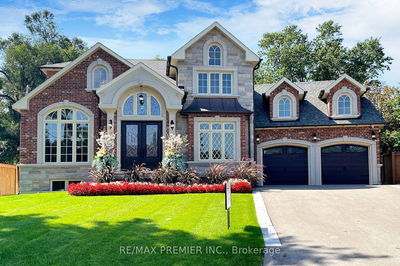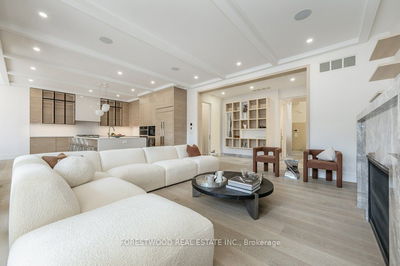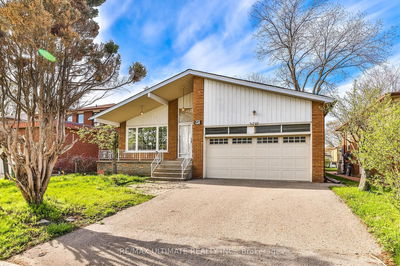**NEWLY-CONSTRUCTED Luxury Residence in Desirable Willowdale West Neighborhood!!!** Featuring Elegant Design & Meticulous Craftsmanship W/ Refined Finishes. This Home Boasts Very Spacious Floor Plan W/ Well-Appointed Rooms; Stunning Open Living & Dining Area, Sizable Family Rm W/ Built-Ins & Gas Fireplace, & Walk-Out to Deck. Large Eat-In Kitchen Complete W/ Top-Of-The-Line B/I Appliances, Generous Center Island & Quartz Countertops & Backsplash. Beautiful Primary W/ Custom-Designed Walk-In Closet, Lavish 6 Pc Ensuite W/ Heated Flrs & Freestanding Soaker Tub. Bright Walk-Out/Walk-Up Bsmt W/ Large Above Grade Windows & Soaring Ceilings, An Entertainer's Haven! Featuring Heated Porcelain Flrs, Elegant Wet Bar & Another Built-In W/ Gas Fireplace. Bsmt Complete W/ 5th Bedrm W/ Double Closet & 4 Pc Bath. This Home Offers True Peace & Utmost Comfort; Discover Your Sanctuary for Relaxation & Entertainment!
부동산 특징
- 등록 날짜: Saturday, March 02, 2024
- 가상 투어: View Virtual Tour for 318 Hounslow Avenue
- 도시: Toronto
- 이웃/동네: Willowdale West
- 중요 교차로: Finch / Senlac
- 전체 주소: 318 Hounslow Avenue, Toronto, M2R 1H5, Ontario, Canada
- 거실: Gas Fireplace, Crown Moulding, Built-In Speakers
- 주방: B/I Appliances, Centre Island, Built-In Speakers
- 가족실: Gas Fireplace, B/I Shelves, W/O To Deck
- 리스팅 중개사: Royal Lepage Terrequity Confidence Realty - Disclaimer: The information contained in this listing has not been verified by Royal Lepage Terrequity Confidence Realty and should be verified by the buyer.






















