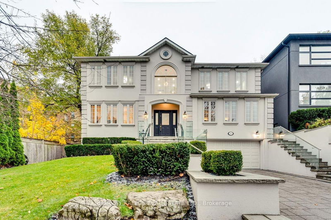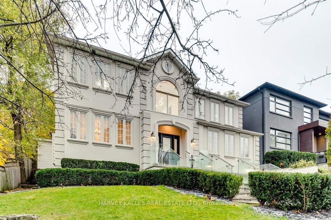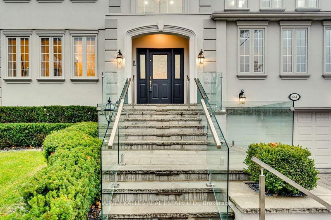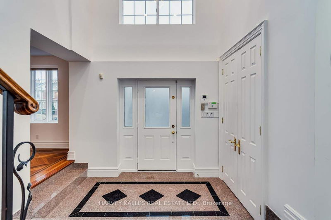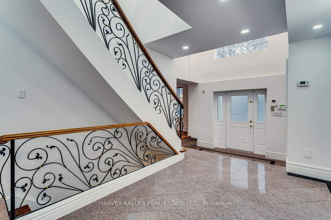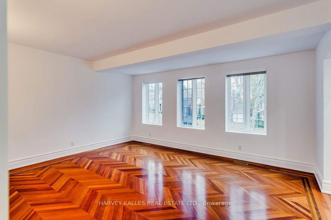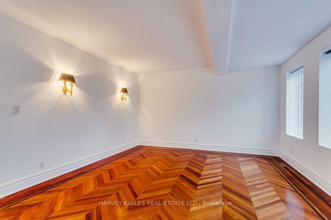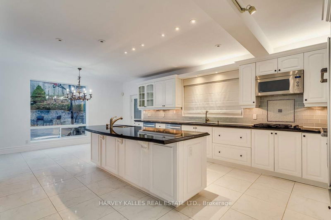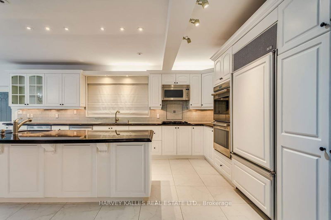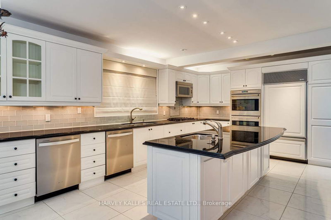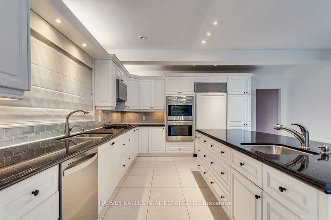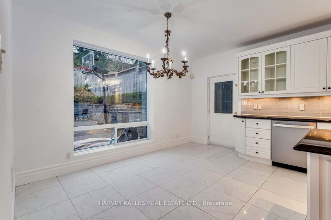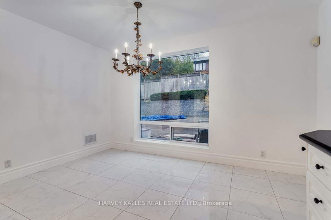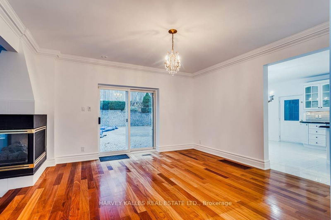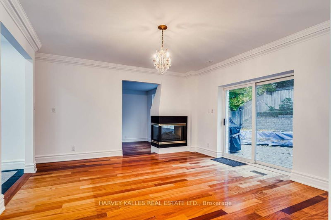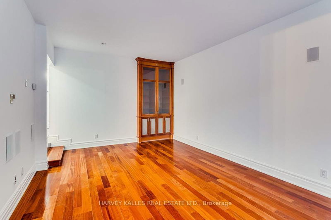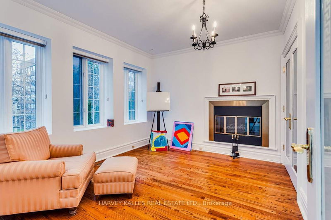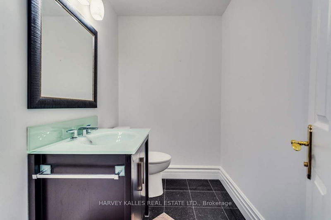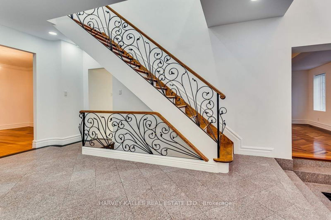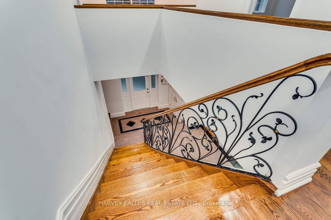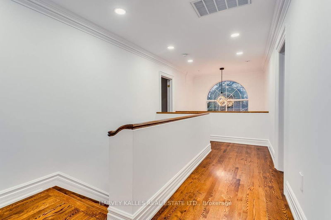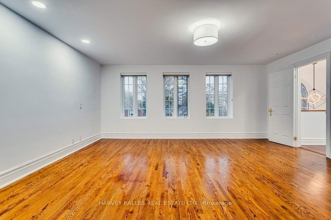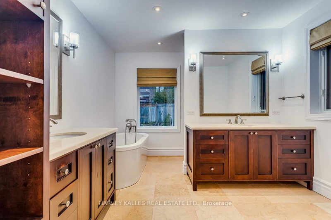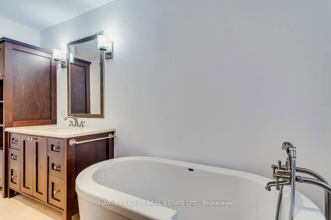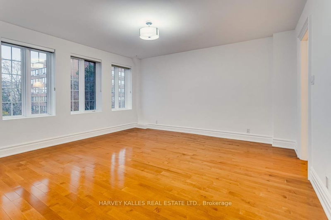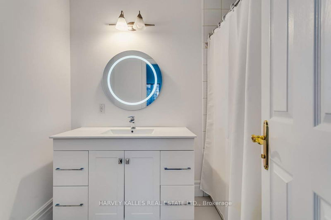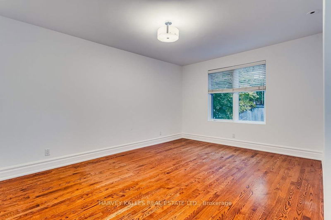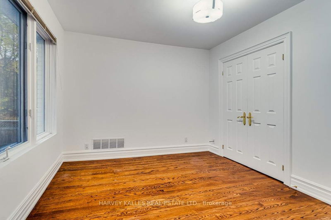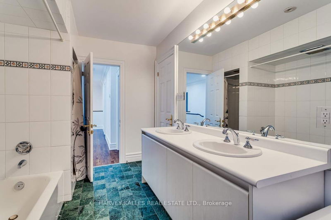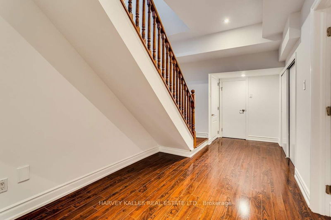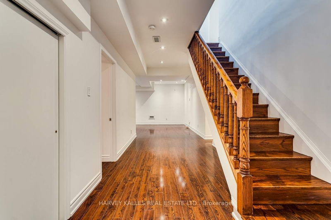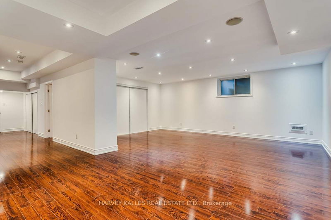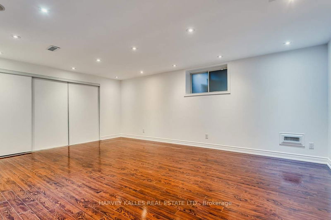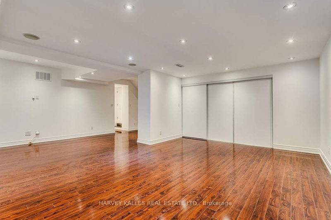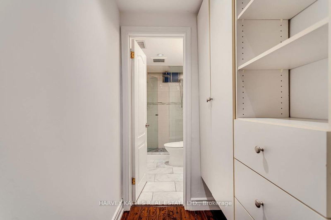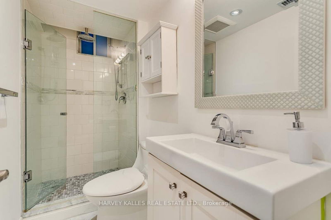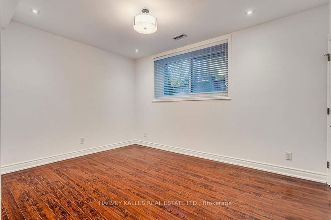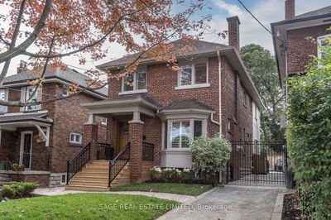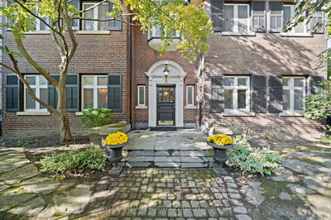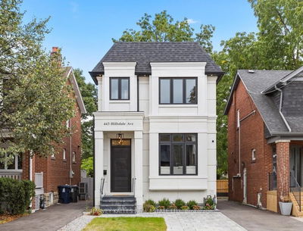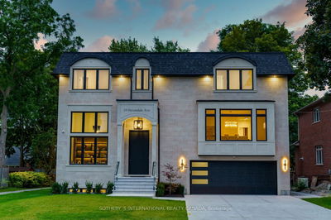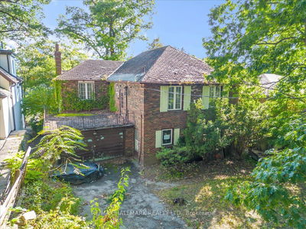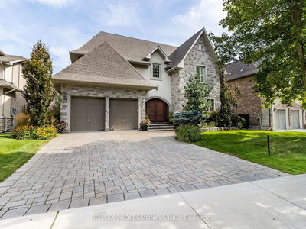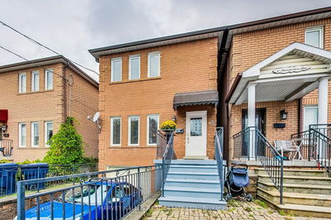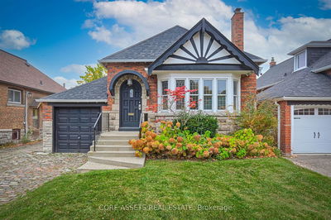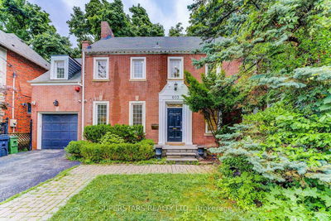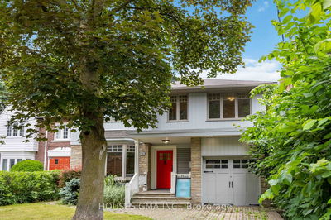Introducing A Remarkable Find In Upper Forest Hill Village! This Updated Two-Storey Family Home Boasts A Generous 50 Feet Of Frontage And Hosts A Wealth Of Updates And An Abundance of Living Space. The Main Floor Features Large Living And Dining Areas, An Entertainer's Eat-In Kitchen With High-End Appliances & Breakfast Area, Plus A Relaxing And Spacious Family Room, and Main Floor Office! Upstairs, Discover The Primary Suite With His & Her Walk-In Closets And Ensuite, Alongside Three Sizable Bedrooms with Ensuites - Perfect For A Growing Family. The Lower Level Offers A Large Rec Room with Heated Floors Ideal For Entertainment Or Relaxation, Plus A Guest Room, & Laundry Room! Step Outside To Enjoy Your Private Saltwater Pool, Cabana, And Patio! Conveniently Located Minutes Away From Forest Hill Jr+Sr PS, Forest Hill Collegiate, North Prep, Parks, Shopping, The Upcoming LRT, And More This Residence Is A Must-See For Those Seeking An Exceptional Living Space In A Highly-Desirable Area!
부동산 특징
- 등록 날짜: Monday, January 15, 2024
- 가상 투어: View Virtual Tour for 661 Briar Hill Avenue
- 도시: Toronto
- 이웃/동네: Forest Hill North
- 중요 교차로: Eglinton Ave W & Bathurst
- 전체 주소: 661 Briar Hill Avenue, Toronto, M6B 1L2, Ontario, Canada
- 거실: Hardwood Floor, Picture Window, Wall Sconce Lighting
- 가족실: 2 Way Fireplace, Hardwood Floor, Picture Window
- 주방: Porcelain Floor, Breakfast Area, Centre Island
- 리스팅 중개사: Harvey Kalles Real Estate Ltd. - Disclaimer: The information contained in this listing has not been verified by Harvey Kalles Real Estate Ltd. and should be verified by the buyer.

