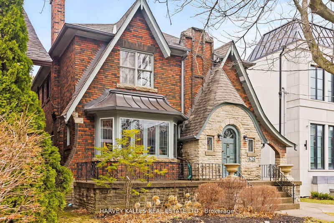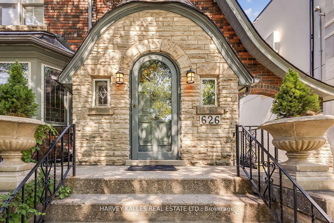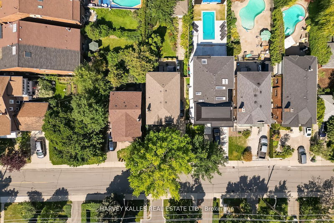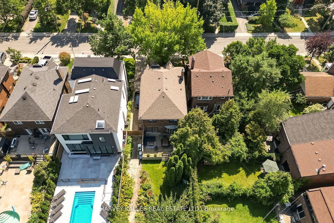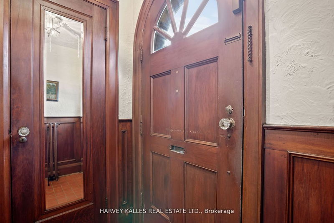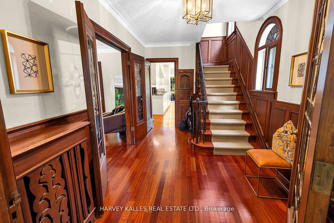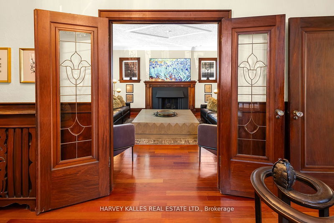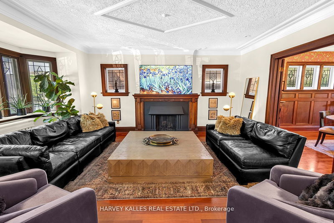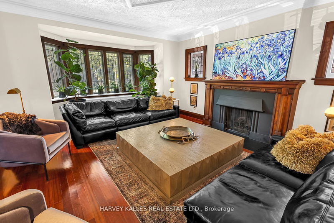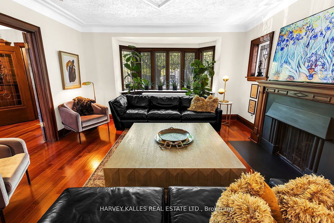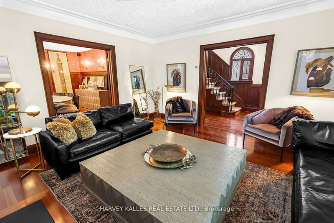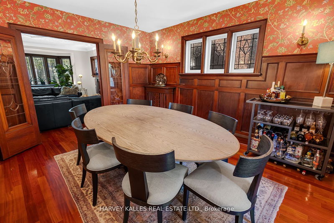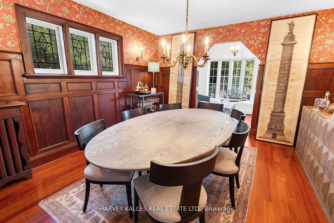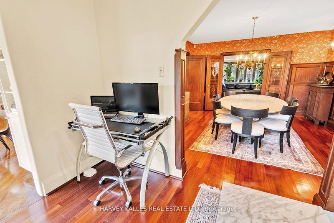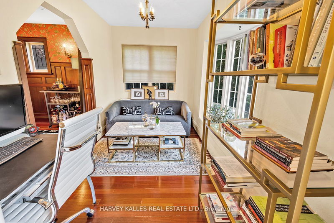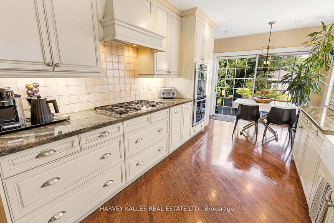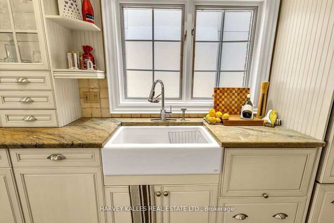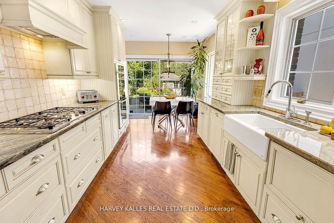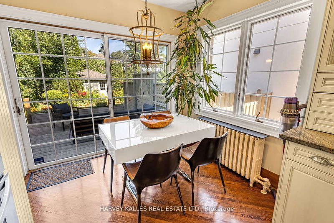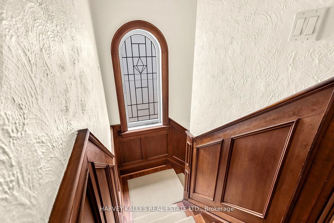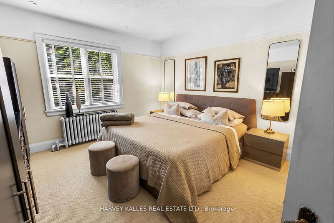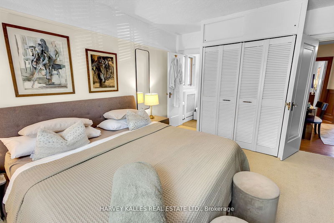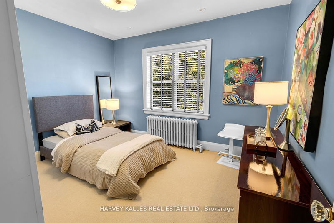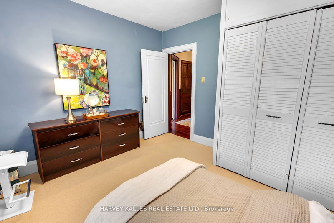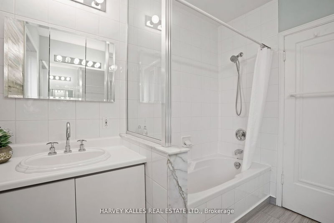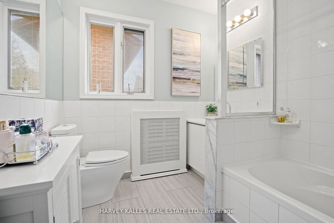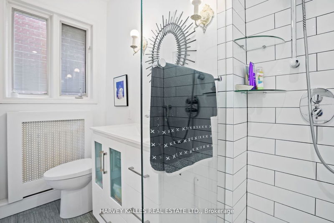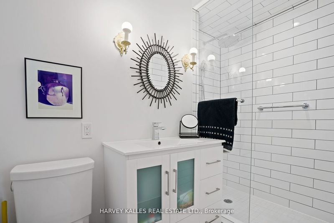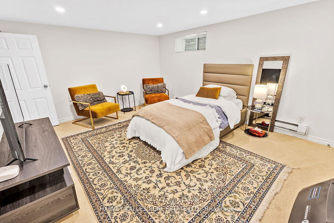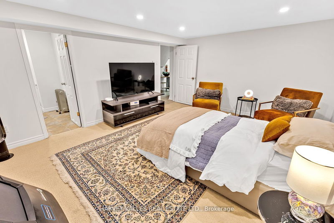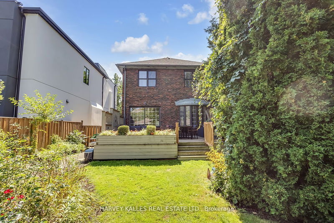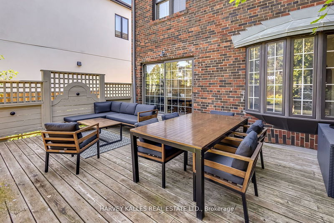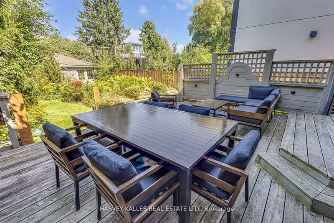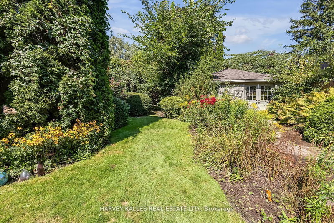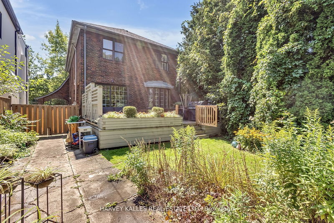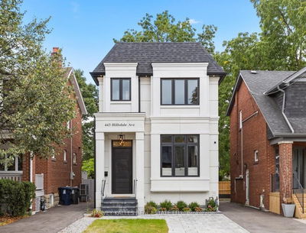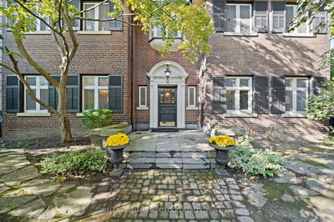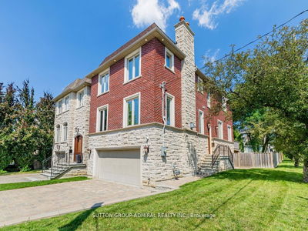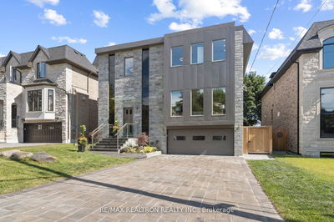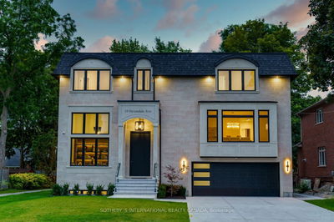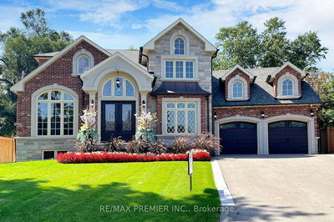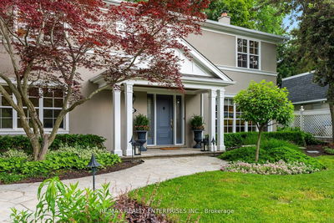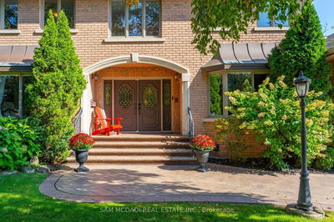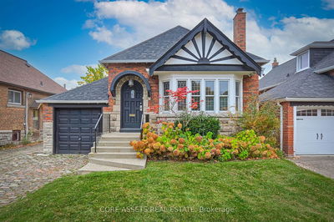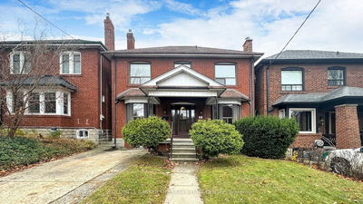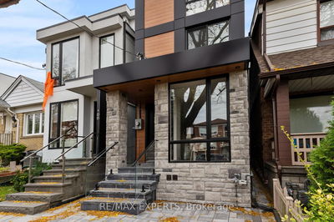Nestled In Prime Forest Hill, This Beautiful 2-Storey Home Seamlessly Blends Classic Elegance W/ Modern Updates. The Main Floor Exudes Charm, Featuring A Spacious Living Room Adorned W/ Classic Leaded Windows, A Wood-Burning Fireplace, & Beautiful Hardwood Floors. French Doors Divide The Space, Leading To A Family-Sized Formal Dining Area W/ The Option Of An Extended Office Or Seating Area. The Updated Eat-In Kitchen Is A Culinary Haven, Boasting High-End Appliances, A Breakfast Area, & A Sliding Door Walkout To A Large Deck and Landscaped Yard. The Second Floor Offers A Spacious Primary Bedroom W/ An Updated Ensuite, Along W/ Three Addt'l Sizable Bedrooms & Another Updated Bathroom. The Lower Level Offers Flexibility W/ A Nanny Suite Or Optional Rec Room Area, Complete W/ A Three-Piece Bath, Laundry, & Storage. The Rear Coach House Adds Versatility, Providing Options Like A Home Gym, Play Area, Home Office, Workshop, & More. Ideal For Any Growing Family...
부동산 특징
- 등록 날짜: Monday, February 12, 2024
- 도시: Toronto
- 이웃/동네: Forest Hill South
- 중요 교차로: St Clair / Bathurst
- 전체 주소: 626 Lonsdale Road, Toronto, M5P 1R9, Ontario, Canada
- 거실: Bay Window, Fireplace, French Doors
- 주방: Hardwood Floor, B/I Appliances, Breakfast Area
- 리스팅 중개사: Harvey Kalles Real Estate Ltd. - Disclaimer: The information contained in this listing has not been verified by Harvey Kalles Real Estate Ltd. and should be verified by the buyer.

