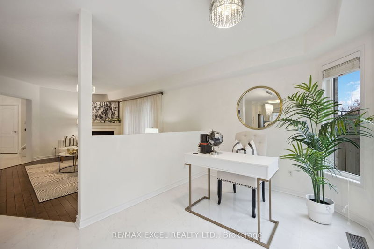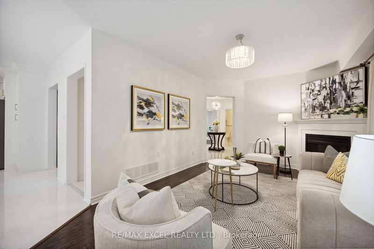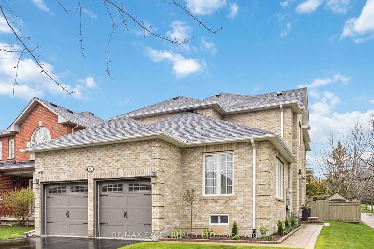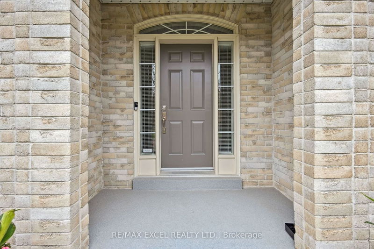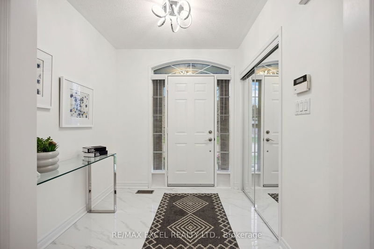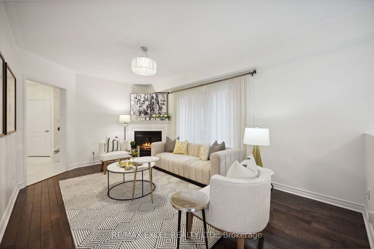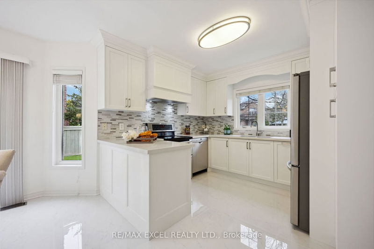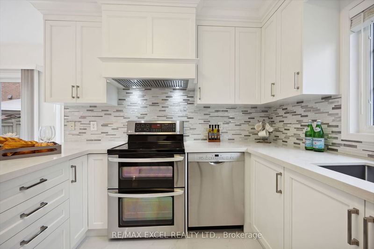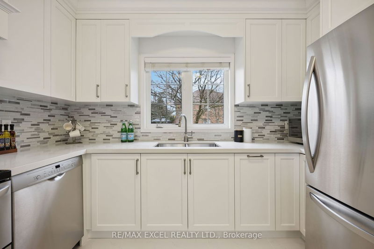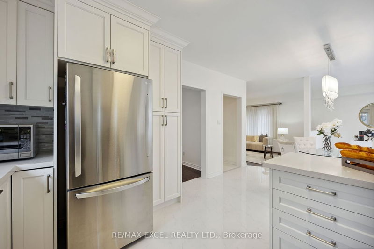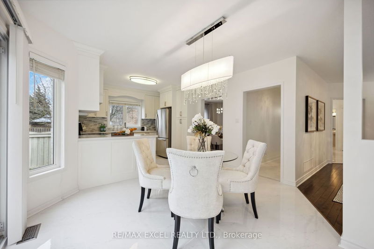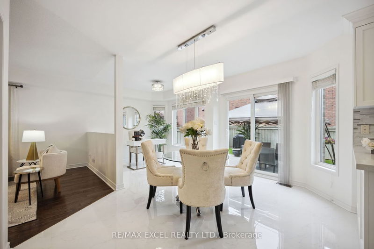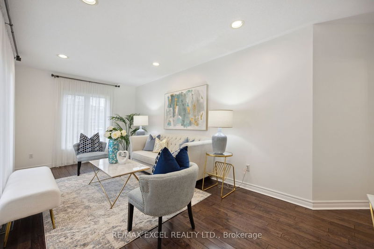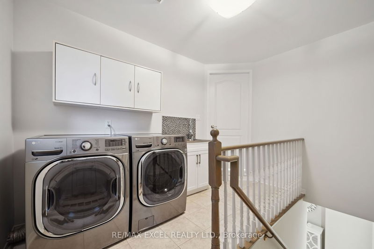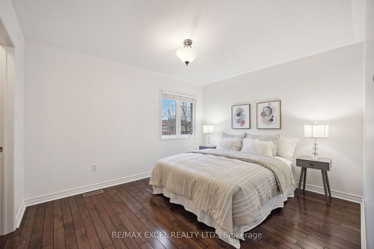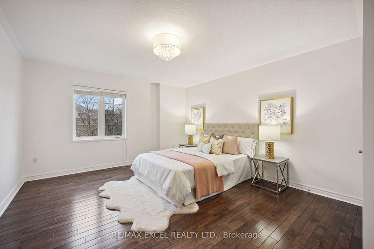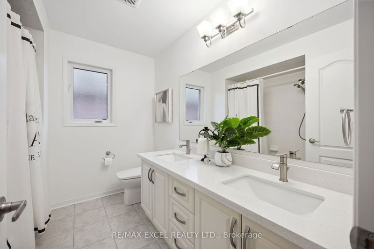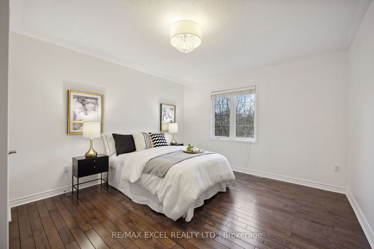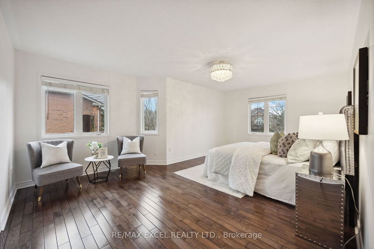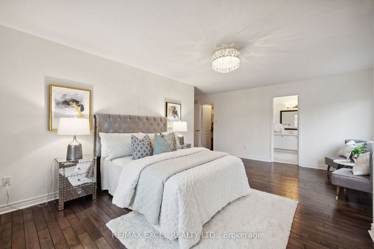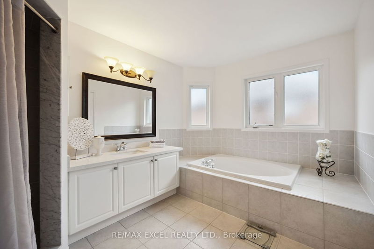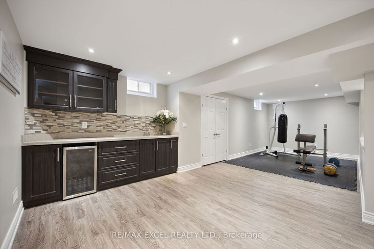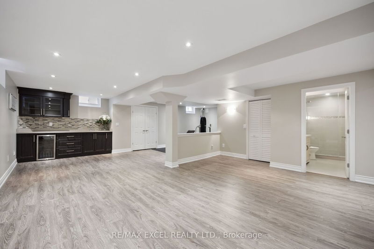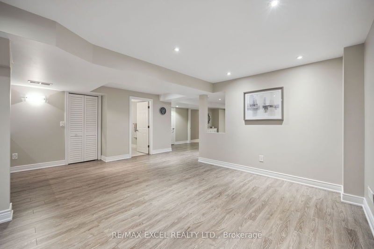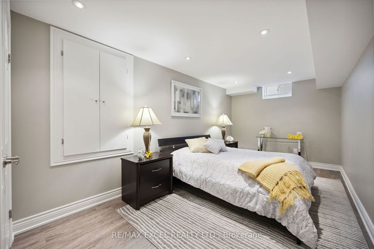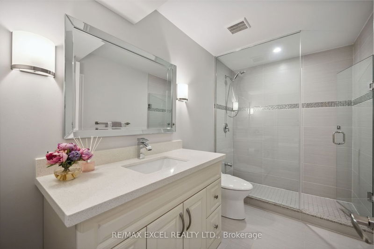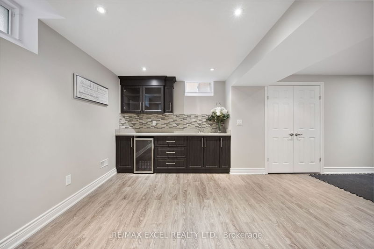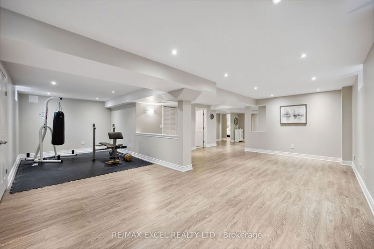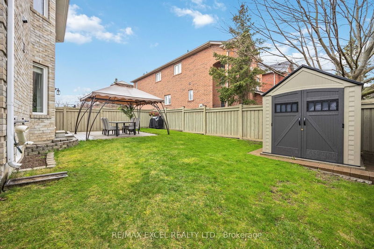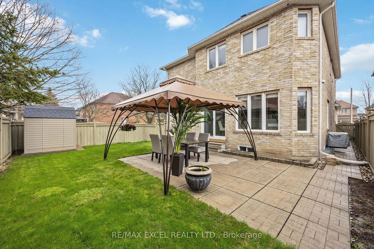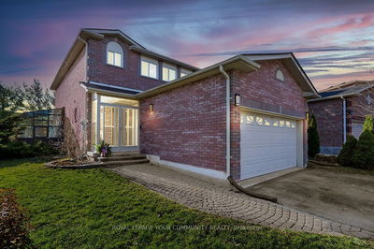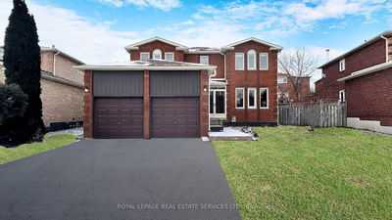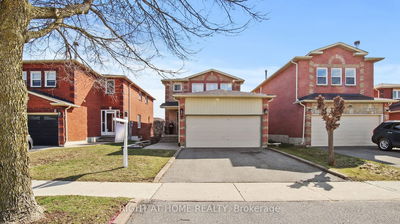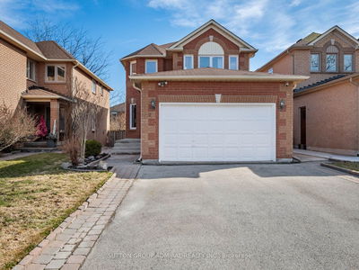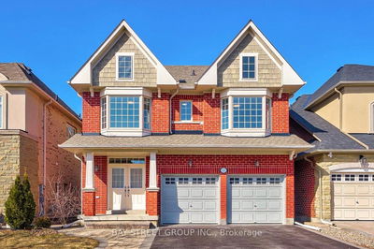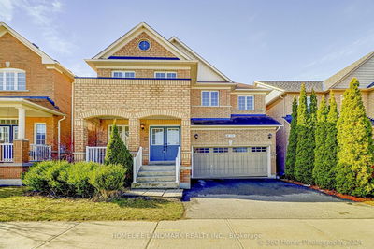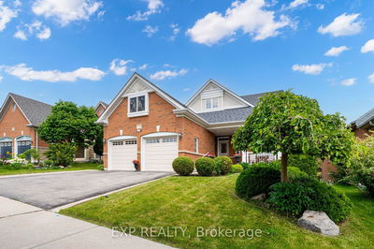Welcome to 60 Falling River in Richmond Hill, an exquisite 4+1 bedroom, 4 bathroom home on a 45-foot corner lot in an exclusive community, boasting over 4000 sqft of living space (incl basement). This rarely available, east-facing house is surrounded by lush maple trees along Falling River Drive, providing a beautiful canopy from spring to fall. The front of the house is fully interlocked, and the double garage and driveway can fit 6 parking spaces. This home has been meticulously maintained by its original, non-smoking owners and has never been rented. Enjoy a fully renovated kitchen with upgraded wood cabinets, soft-close systems, and Caesar stone countertops. The living room & basement are illuminated with pot lights, and the flooring features luxurious 24"x24" porcelain tiles in the kitchen, hallway, and foyer, with hardwood floors throughout the main and second floors. All bathrooms in the house feature engineered marble countertops. The professionally finished basement highlights an open-concept recreational room with pot lights, and a wet bar, with an additional bedroom and bathroom. It also features ample storage space for all your needs. The backyard has a spacious patio, and spans nearly 50ft wide in the back, with trees lining the back street, offering added privacy and shade, minimizing lawn care. The home features a Lennox LE series furnace (2021) and a recent interior painting. Situated near major transit lines, parks, and top-rated public and private schools, this property offers the ideal balance of convenience and comfort. Don't miss the opportunity to own this pristine, move-in-ready home!
부동산 특징
- 등록 날짜: Thursday, May 02, 2024
- 가상 투어: View Virtual Tour for 60 Falling River Drive
- 도시: Richmond Hill
- 이웃/동네: Devonsleigh
- 중요 교차로: 19th Ave & Yonge St
- 전체 주소: 60 Falling River Drive, Richmond Hill, L4S 2R2, Ontario, Canada
- 가족실: Hardwood Floor, Large Window, Pot Lights
- 주방: Porcelain Floor, Backsplash, Window
- 거실: Hardwood Floor, Large Window, Fireplace
- 리스팅 중개사: Re/Max Excel Realty Ltd. - Disclaimer: The information contained in this listing has not been verified by Re/Max Excel Realty Ltd. and should be verified by the buyer.




