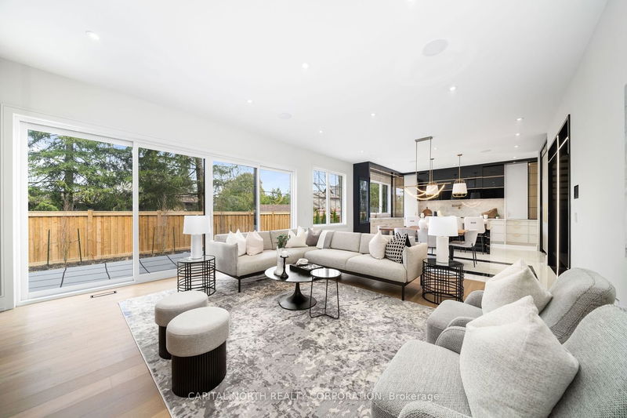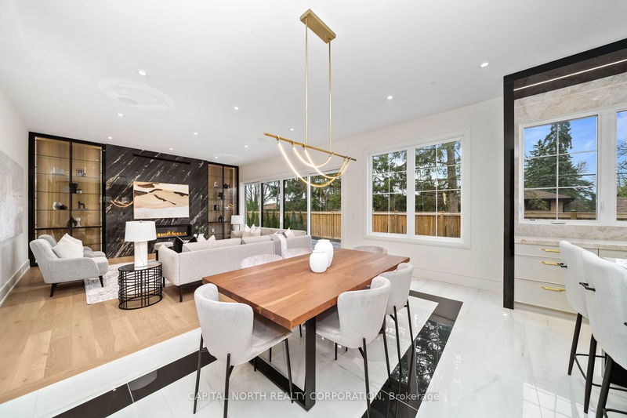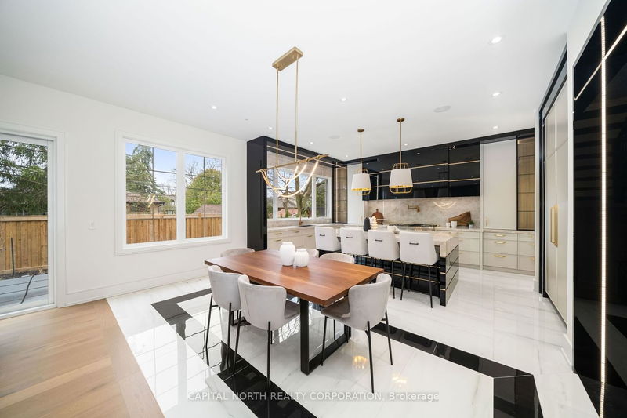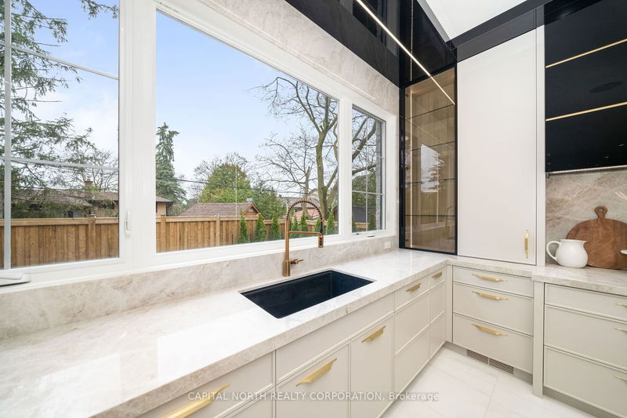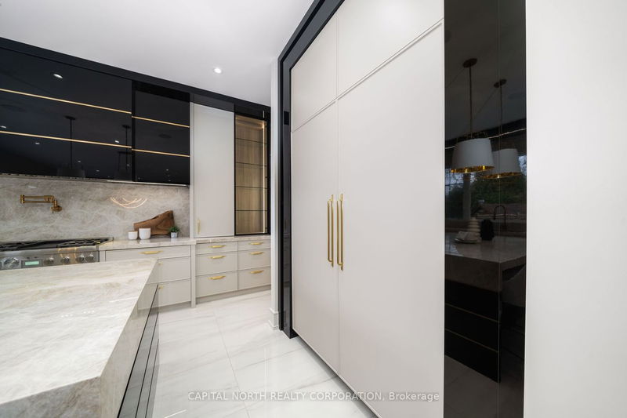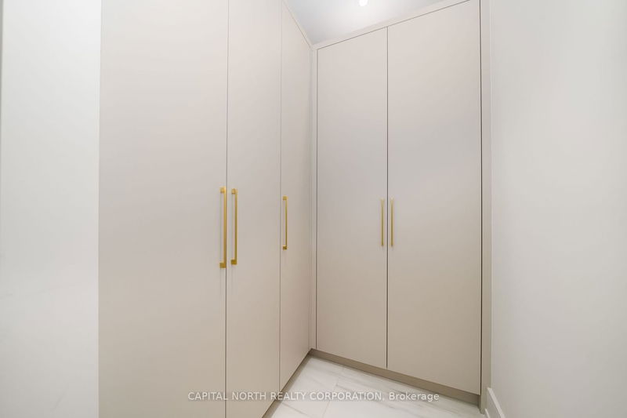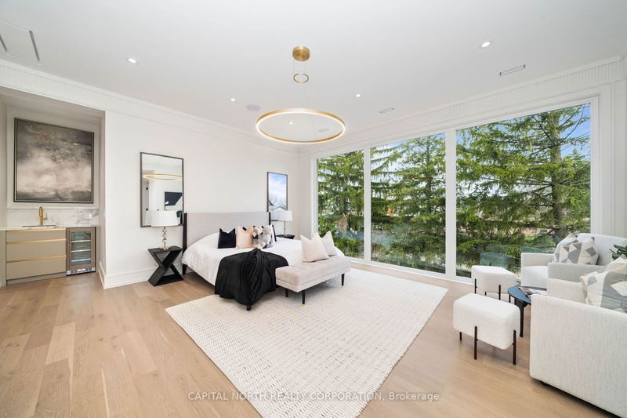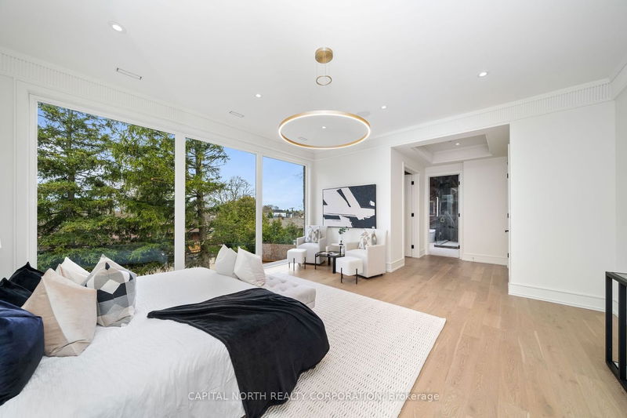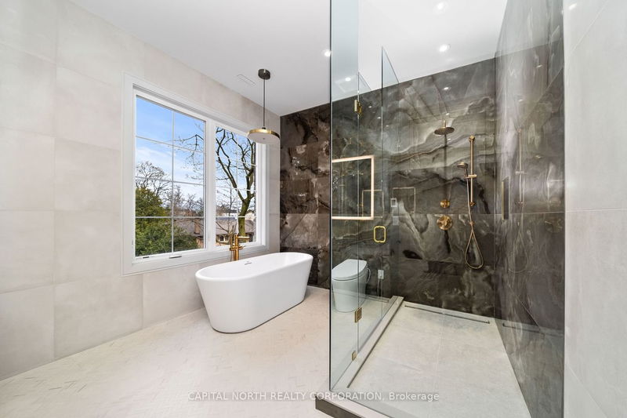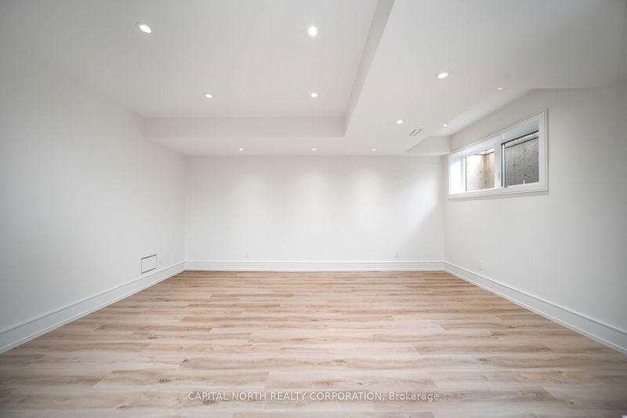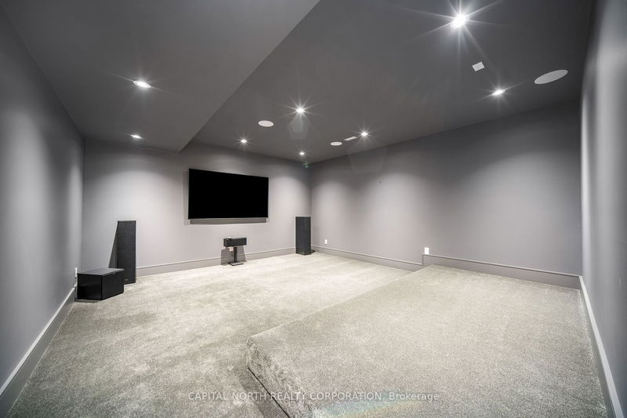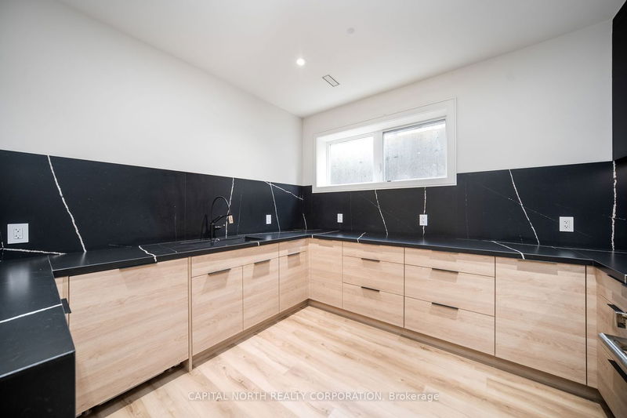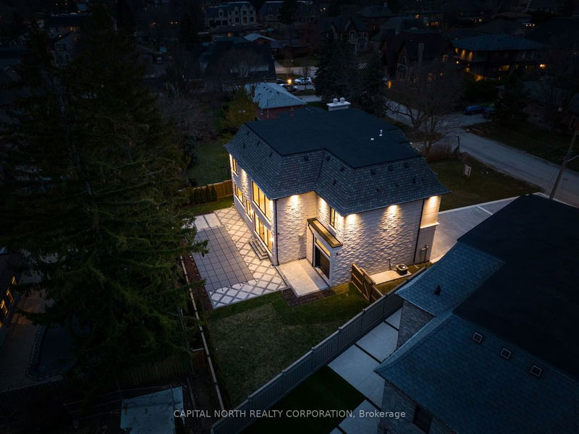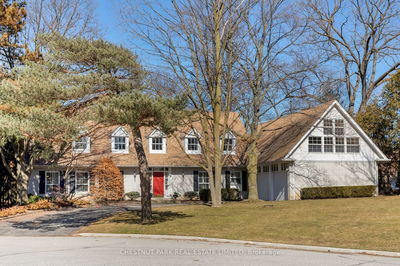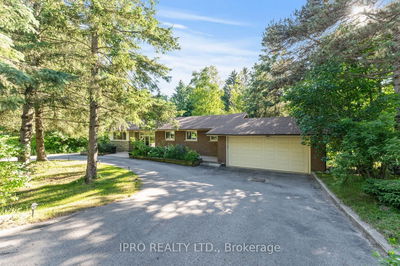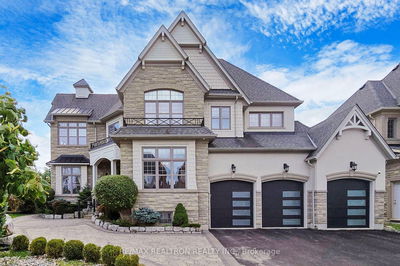Step Into Luxury Living At 204 Hollingsworth Drive, Where Exceptional Design Meets Unrivalled Comfort In One Of King City's Most Sought-After Neighbourhoods. This Brand-New Custom Designer Home Offers A Striking Blend Of Opulence And Functionality Across Approximately 6600 Square Feet Of Meticulously Crafted Living Space. Boasting 5 Bedrooms, 7 Washrooms And A 3 Car Garage, This Residence Sets The Standard For Contemporary Elegance. Every Detail Has Been Carefully Curated To Exude Sophistication, From The Expansive Windows That Flood The Interior With Natural Light To The Pristine White Oak Flooring. Indulge Your Culinary Passions In The Beautiful Gourmet Kitchen, Where A Large Sit-In Island, Quartzite Countertops And Backsplash, Provide The Perfect Backdrop For Culinary Creations. Equipped With High-End Thermador Appliances, Including A 48" Range, 30" Fridge, 30" Freezer And A Wine Fridge, This Kitchen Is A Chef's Paradise. Retreat To The Primary Bedroom, A Sanctuary Of Luxury Featuring Two Walk-In Closets And An Ensuite Bathroom With Heated Flooring. Four Additional Spacious Bedrooms, Each With Its Own Ensuite Bathroom And Ample Built-In Closets, Offer Comfort And Privacy For Family And Guests. Entertainment Knows No Bounds In The Basement, Where A Home Theatre Awaits With Surround Sound, Accompanied By A Fully Appointed Kitchen, A Gym And More. Step Outside To Discover A Backyard Oasis, Complete With A Newly Built Inground Pool. Surrounding The Pool, A Meticulously Landscaped Grounds Unfolds, Adorned With Lush Greenery And Vibrant Foliage. The Mature Trees Offer Shade And Privacy, Creating A Tranquil Ambiance Conducive To Relaxation. This Residence Must Be Experienced Firsthand To Fully Appreciate Its High-End Craftsmanship And AttentionTo Detail. With Its Exceptional Features And Impeccable Finishes, 204 Hollingsworth Drive Is A Masterpiece Of Modern Living, Showcasing A Level Of Luxury That Surpasses All Expectations.
부동산 특징
- 등록 날짜: Wednesday, May 01, 2024
- 가상 투어: View Virtual Tour for 204 Hollingsworth Drive
- 도시: King
- 이웃/동네: King 도시
- 중요 교차로: King Rd/Keele St
- 전체 주소: 204 Hollingsworth Drive, King, L7B 1G8, Ontario, Canada
- 거실: Hardwood Floor, Combined W/Dining, Floor/Ceil Fireplace
- 주방: Porcelain Floor, Centre Island, Pantry
- 가족실: Hardwood Floor, B/I Shelves, W/O To Patio
- 리스팅 중개사: Capital North Realty Corporation - Disclaimer: The information contained in this listing has not been verified by Capital North Realty Corporation and should be verified by the buyer.










