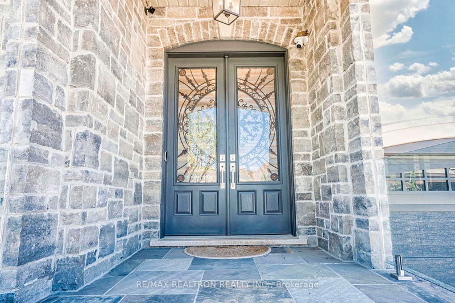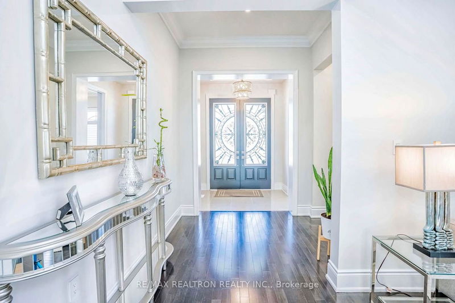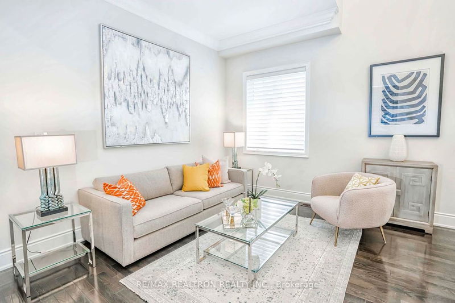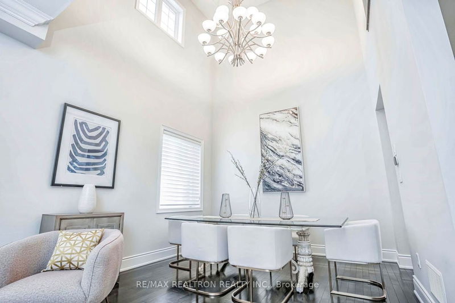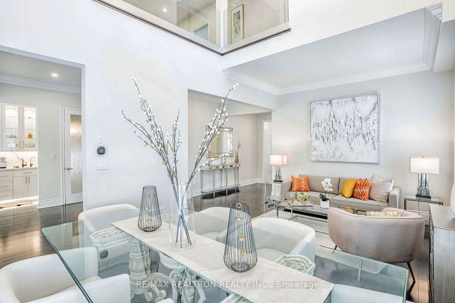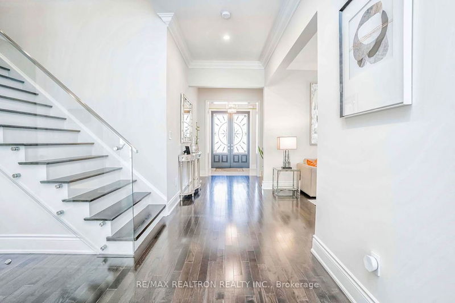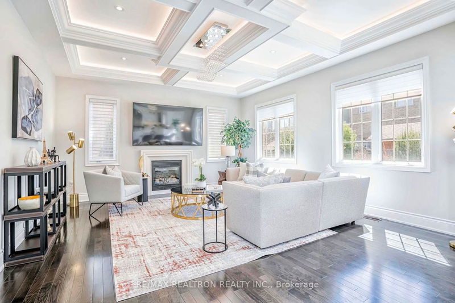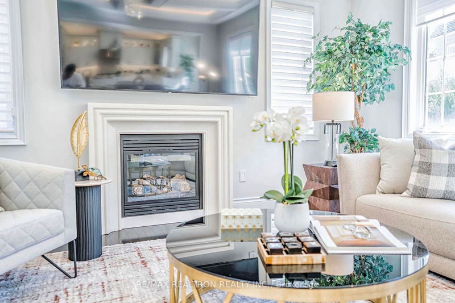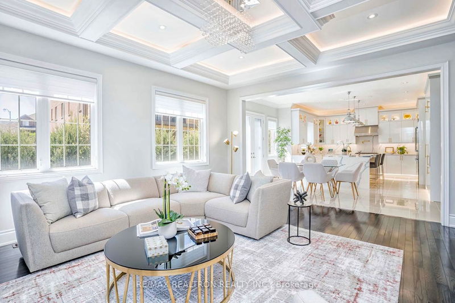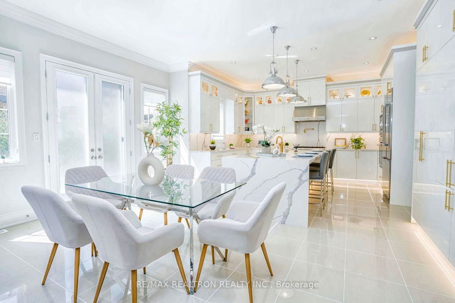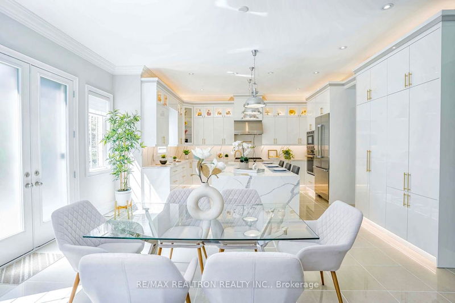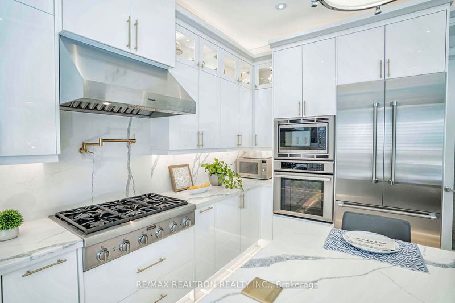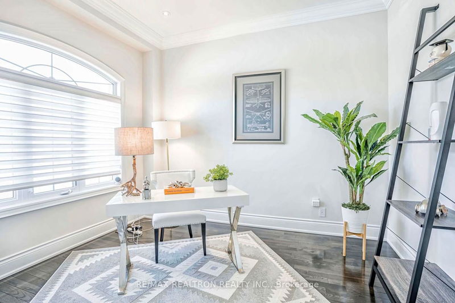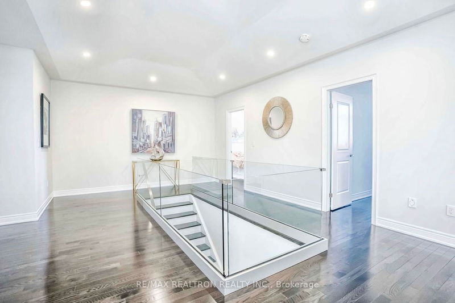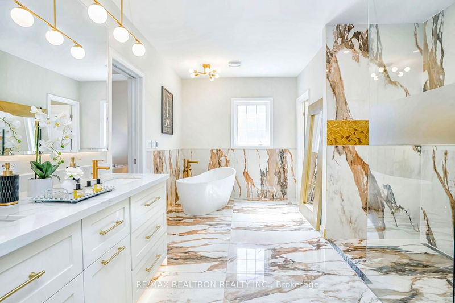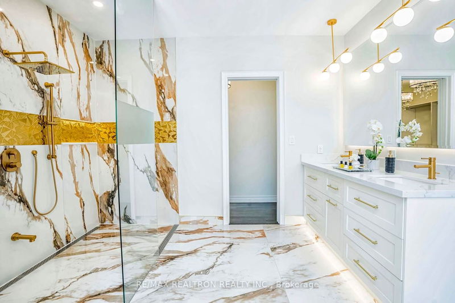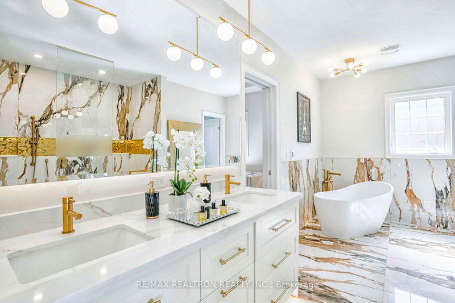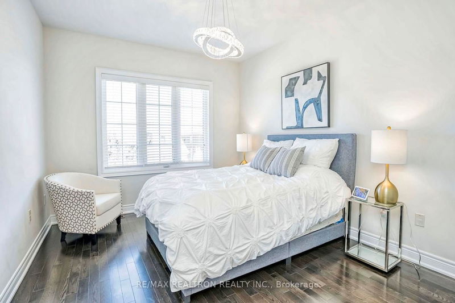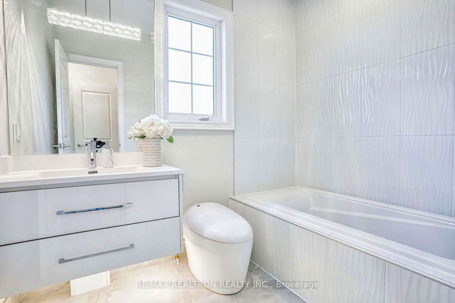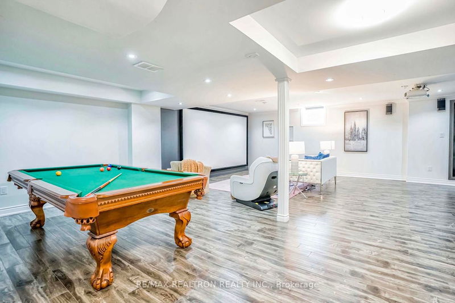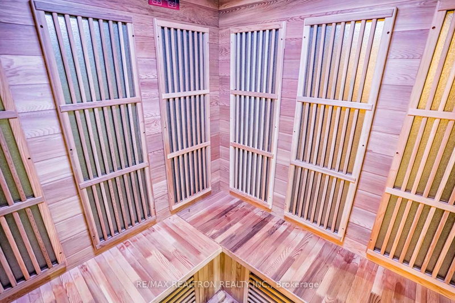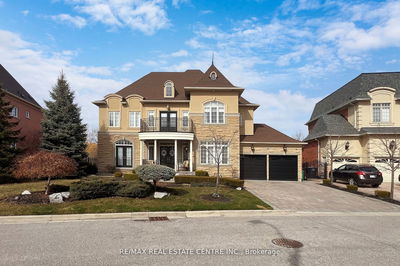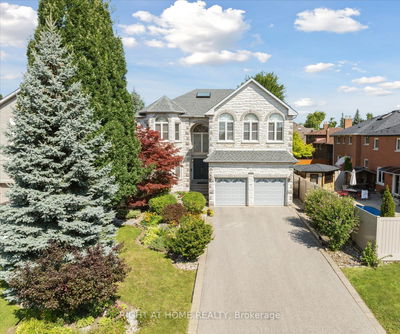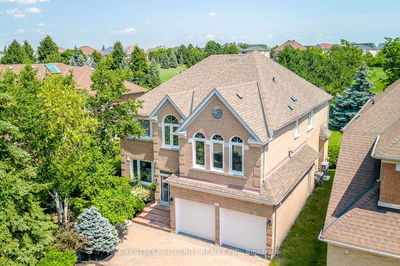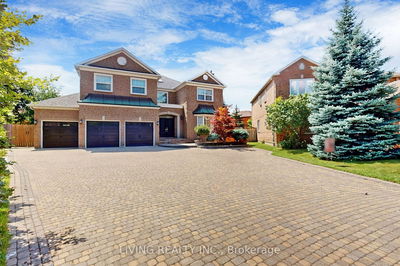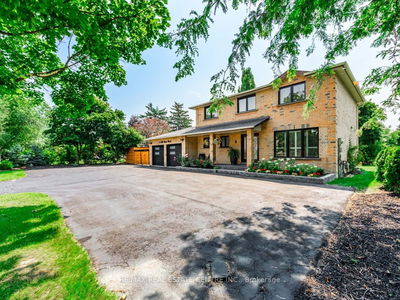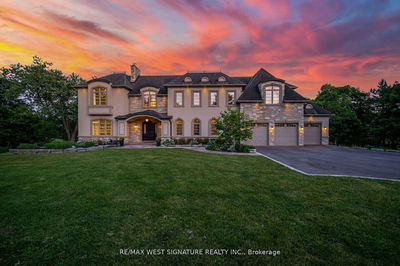Welcome to 20 Skyline Trail, In Prestigious Nobleton. This 2 Story Detached Home Features Over 5,000 Sf Living Space, 4+1 Berms, 6Baths, On 62.72'Wide Lot.3 Car Garages ! $$$ New Upgrades.Double Dr Entry With Cast Iron Insert. Custom Tempered Glass Panels On Staircase Leading To 2nd Fl. Cheif's Kitchen w/Floor To Ceiling Modern Cabinets, Gold Finishes, Pot Filler, LED LightingsInside Cabinets, Porcelain Farmhouse Sink On Oversized Center Breakfast Island. Brand Named SS Appliances, Sub-Zero Fridge. Over 18' Open & Above Ceiling Dining Rm. 2nd Fl, 4Bedrm/4 Ensuites. Grand Master Bedroom W/Sitting Area. 6Pc Ensuites With Heated Furs On Oversized Porcelain Tiles, Tempered Glass Shower w/No Curb....***Too Much To List ! Must See To Appreciated***
부동산 특징
- 등록 날짜: Friday, May 03, 2024
- 가상 투어: View Virtual Tour for 20 Skyline Trail
- 도시: King
- 이웃/동네: Nobleton
- 중요 교차로: King Road/Hwy 27
- 전체 주소: 20 Skyline Trail, King, L7B 5A1, Ontario, Canada
- 거실: Formal Rm, Hardwood Floor, Combined W/Dining
- 가족실: Open Concept, Combined W/주방, Fireplace
- 주방: Modern Kitchen, Centre Island, Stainless Steel Appl
- 리스팅 중개사: Re/Max Realtron Realty Inc. - Disclaimer: The information contained in this listing has not been verified by Re/Max Realtron Realty Inc. and should be verified by the buyer.




