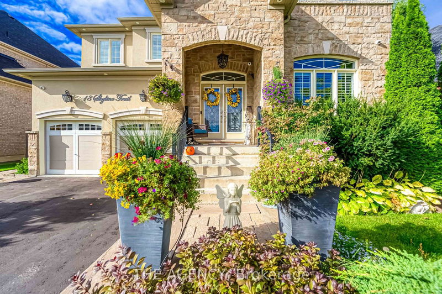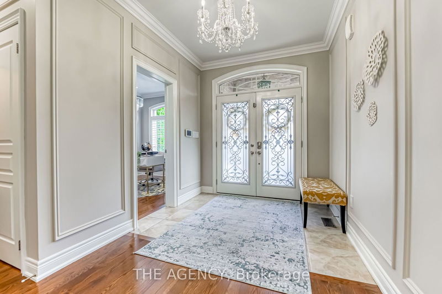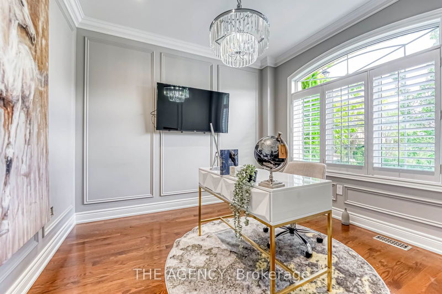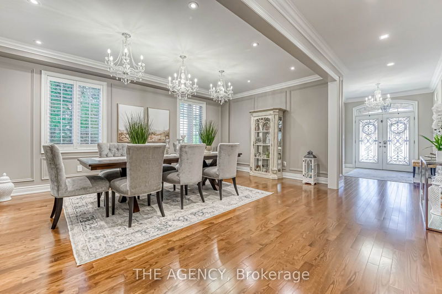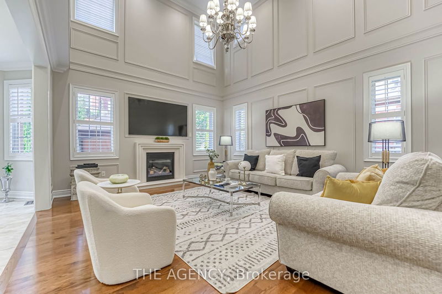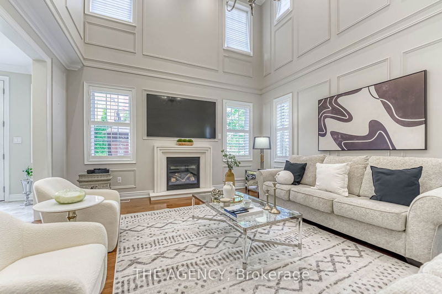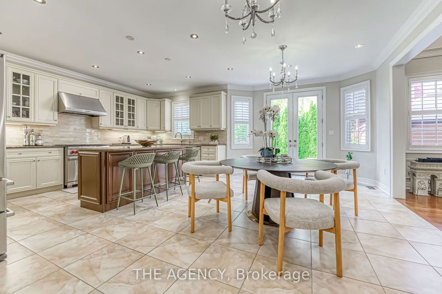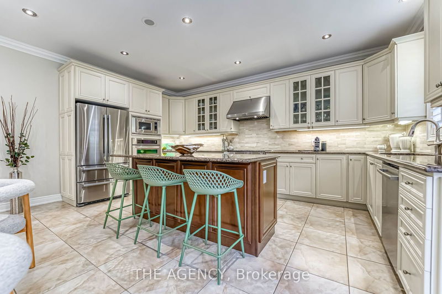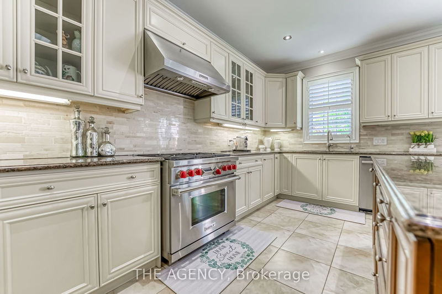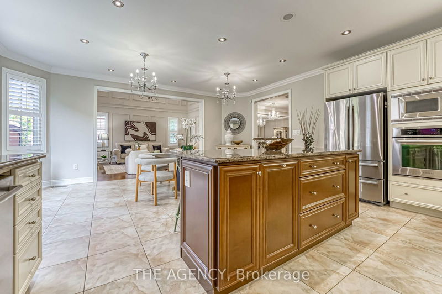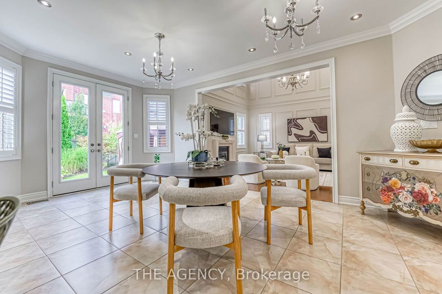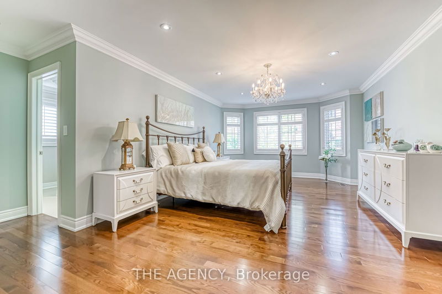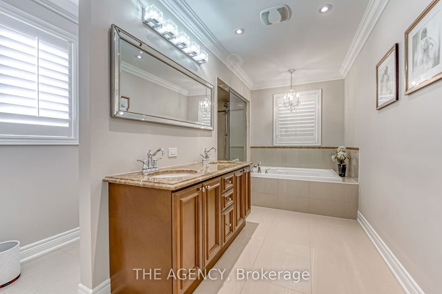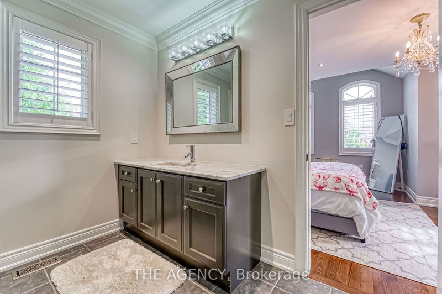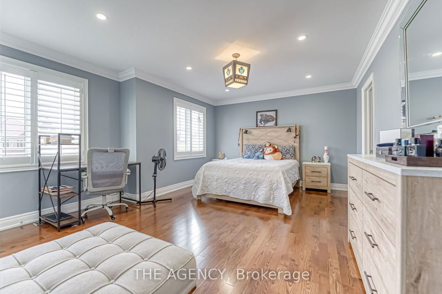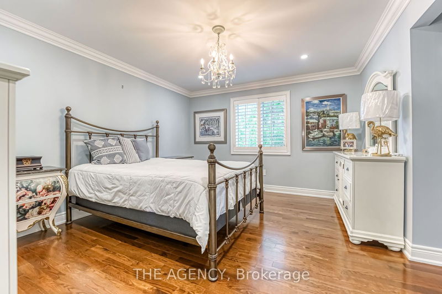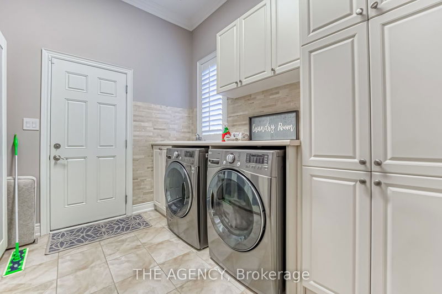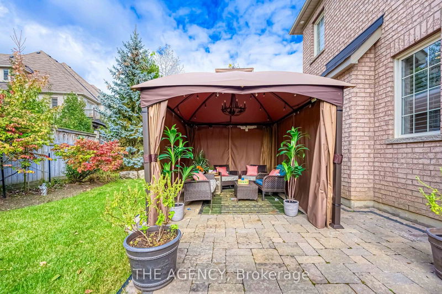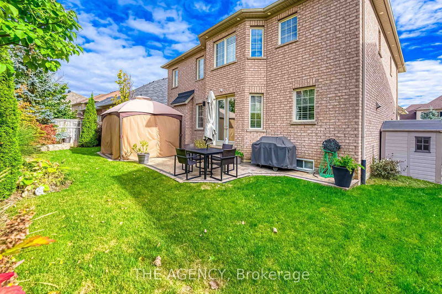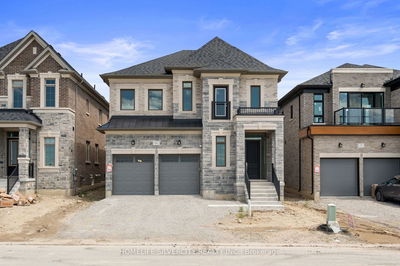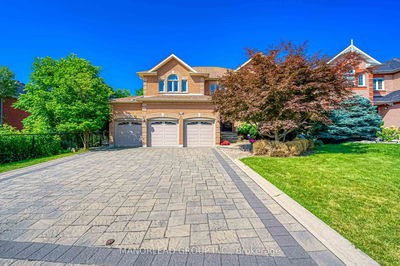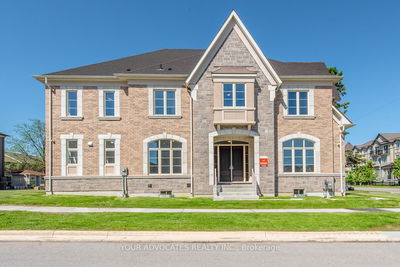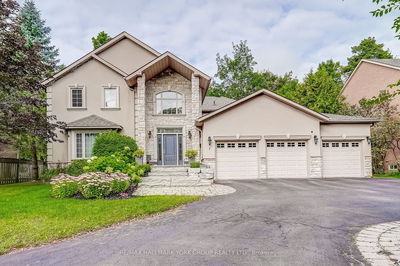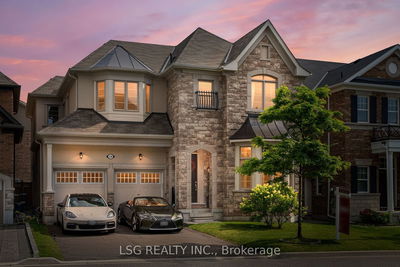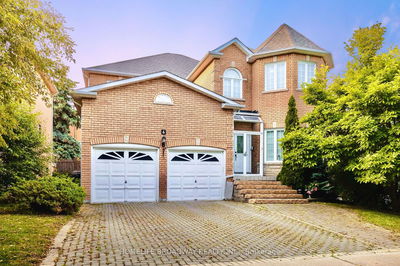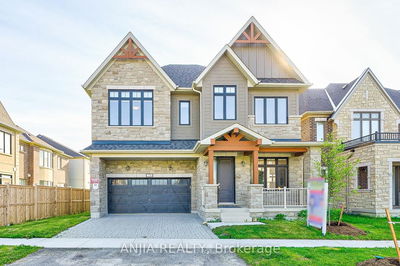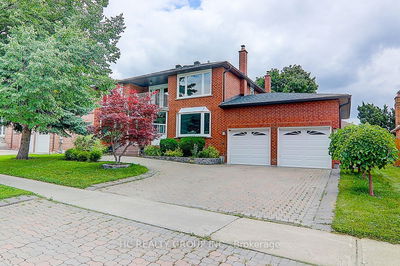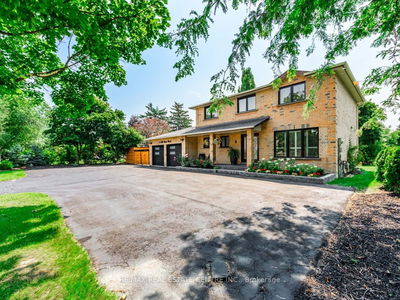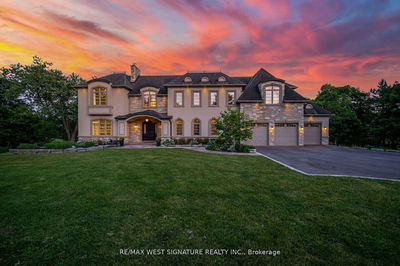Exceptional Value! Boasting an elegant stone and stucco exterior with beautifully landscaped grounds, including well-manicured gardens and an interlocking patio. The stunning upgraded kitchen features a large island, granite countertops, custom backsplash, valance lighting, a Wolf stove, and built-in stainless steel appliances. The family room includes cathedral ceilings, a gas fireplace, and hardwood floors. Enjoy a formal living and dining room, along with a spacious main floor laundry room. This highly sought after "Muskoka" floor plan includes four bedrooms and three bathrooms on the upper level, with three bedrooms featuring walk-in closets. Custom Crown Mouldings and Wall Paneling throughout. A true showstopper and a must see!
부동산 특징
- 등록 날짜: Wednesday, October 09, 2024
- 도시: King
- 이웃/동네: Nobleton
- 중요 교차로: Hwy 27/King Rd
- 거실: Combined W/Dining, Hardwood Floor, Open Concept
- 가족실: Gas Fireplace, Cathedral Ceiling, Hardwood Floor
- 주방: Updated, B/I Appliances, Stainless Steel Appl
- 리스팅 중개사: The Agency - Disclaimer: The information contained in this listing has not been verified by The Agency and should be verified by the buyer.


