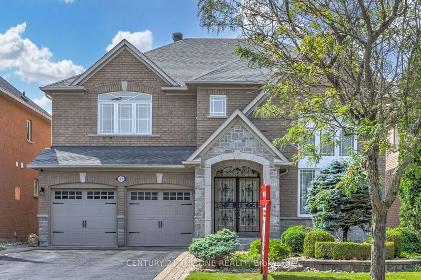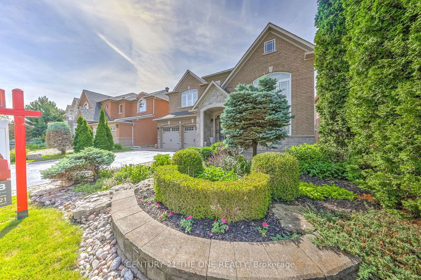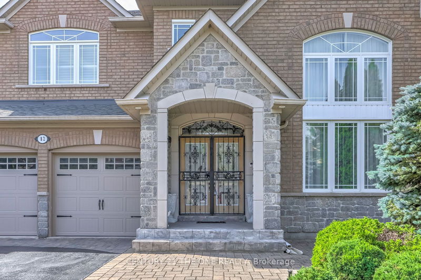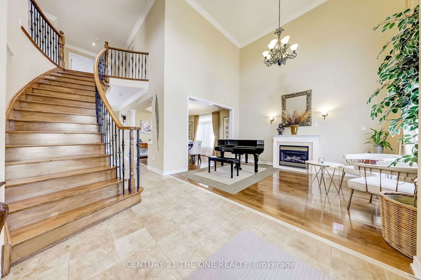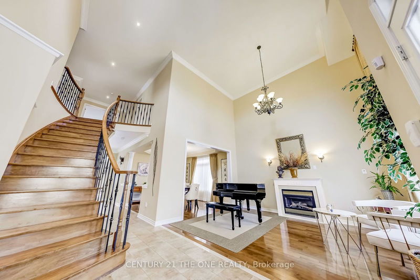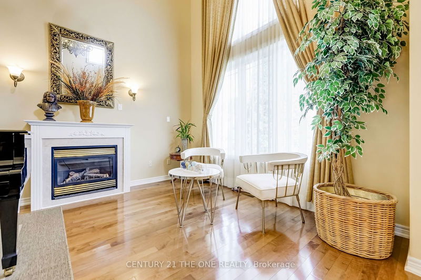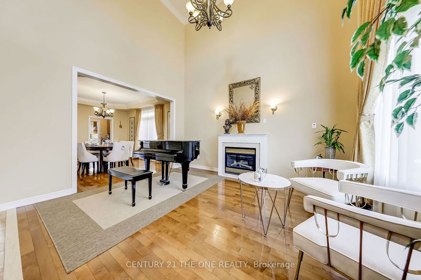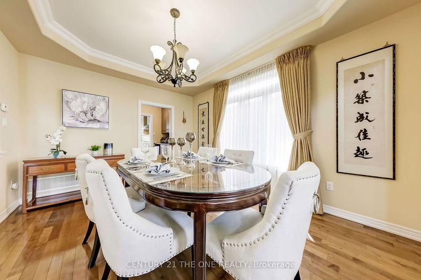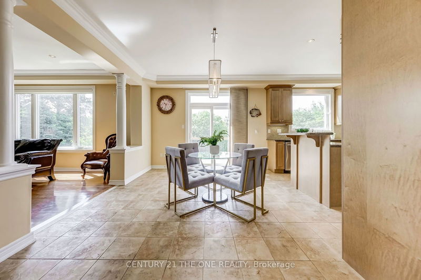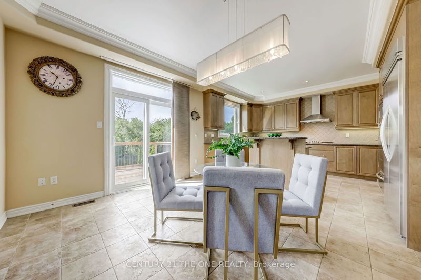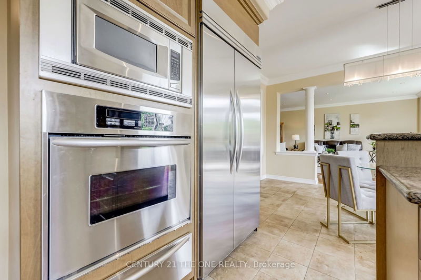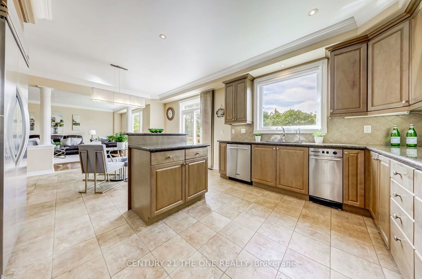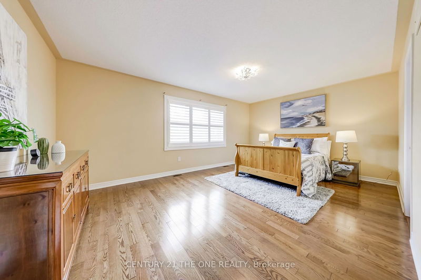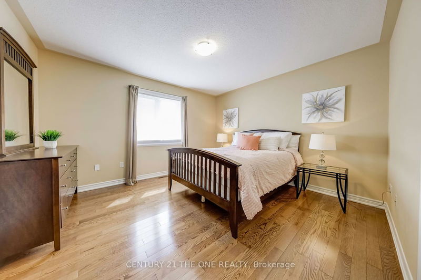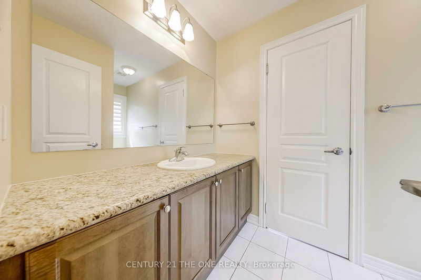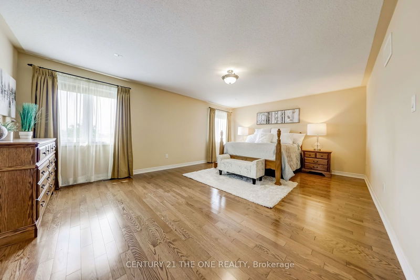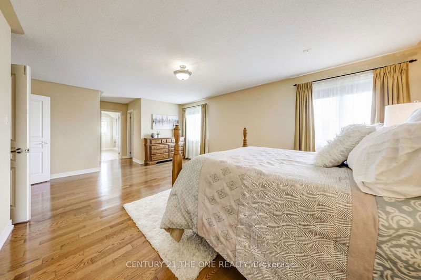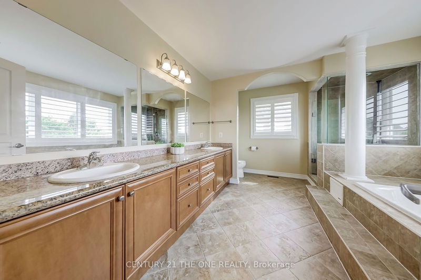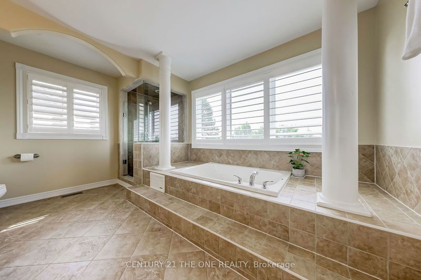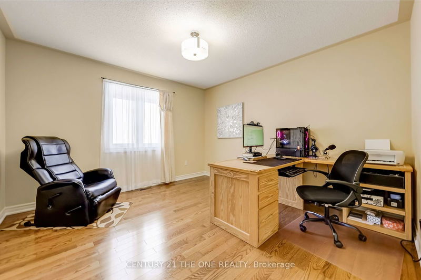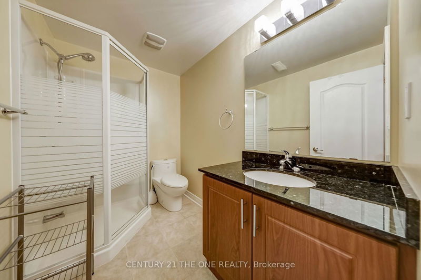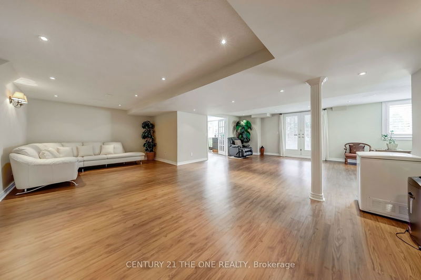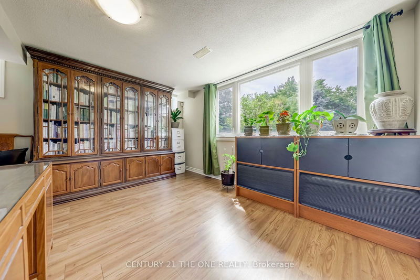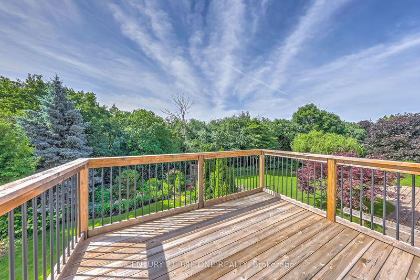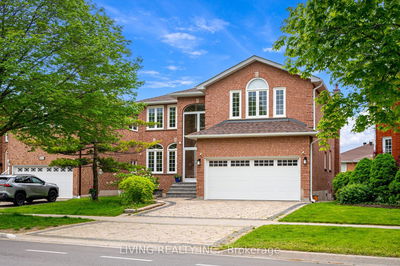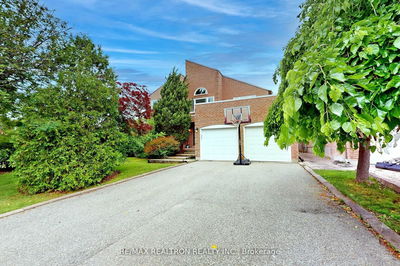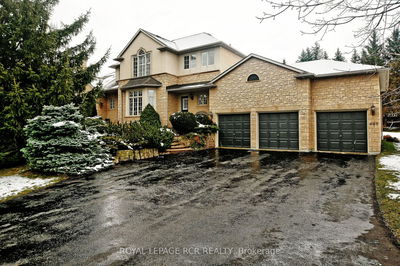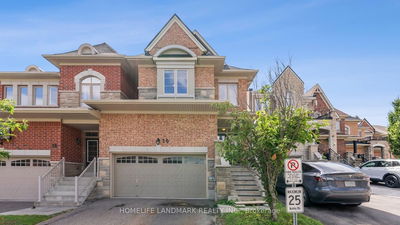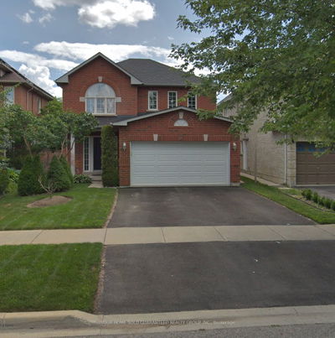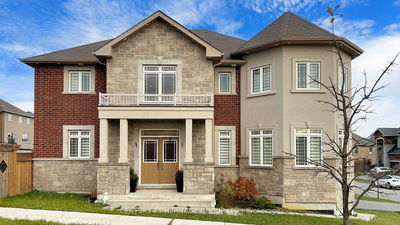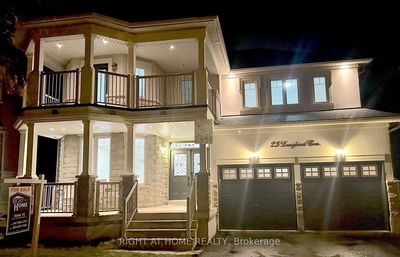Ravine + Walk-Out Basement! Extra Wide 50 Ft Lot! Experience Unparalleled Luxury In This Exquisite Home Set On A Huge Premium Ravine Lot With A Walk-Out Basement. With $100,000 In Upgrades In Recent Years, This Residence Exudes Elegance From The Grand Foyer Entrance With Double Doors To The Nature Trail And Conservation Views. The Gourmet Kitchen Boasts Granite Countertops, A Two-Level Breakfast Bar With Granite Tops, And Top-Of-The-Line Stainless Steel Appliances, Including A Gas Stove, Microwave, And Warmer Unit. The Open-Concept Design Showcases Cathedral Ceilings, A Butler's Pantry, And A Spacious Family Room With A Pre-Wired Audio System. Enjoy The Sophistication Of 9-Foot Ceilings, A Maple Staircase With Iron Pickets, And Custom Stained Glass Inserts In The Double-Door Entry. The Master Bedroom Features An Ensuite And A Private Patio Deck, Perfect For Relaxing. Additional Highlights Include Central Vacuum, A Stainless Steel Exhaust Fan Hood, All Upgraded Light Fixtures, And A Washer. This Home Combines Modern Convenience With Timeless Elegance, Offering A Lifestyle Of Luxury And Comfort. House Features Over 5000 Sf Living Space. Top School Zone-Trillium Woods Public School, Richmond Hill High School And St. Theresa Of Lisieux CHS! Don't Miss The Opportunity To Own This Stunning Property.
부동산 특징
- 등록 날짜: Thursday, June 27, 2024
- 가상 투어: View Virtual Tour for 82 Ravine Edge Drive
- 도시: Richmond Hill
- 이웃/동네: Jefferson
- 중요 교차로: Yonge/Jefferson Frst
- 전체 주소: 82 Ravine Edge Drive, Richmond Hill, L4E 4J6, Ontario, Canada
- 거실: Hardwood Floor, Cathedral Ceiling, Fireplace
- 가족실: Hardwood Floor, Open Concept
- 주방: Ceramic Floor
- 리스팅 중개사: Century 21 The One Realty - Disclaimer: The information contained in this listing has not been verified by Century 21 The One Realty and should be verified by the buyer.

