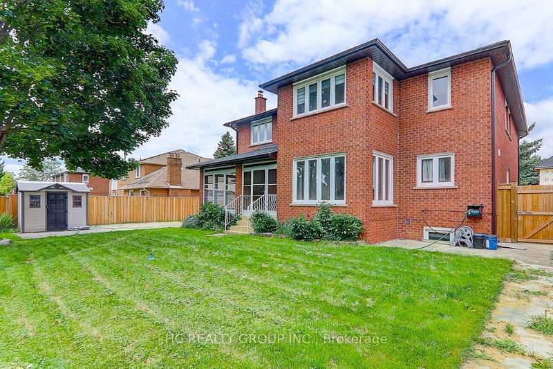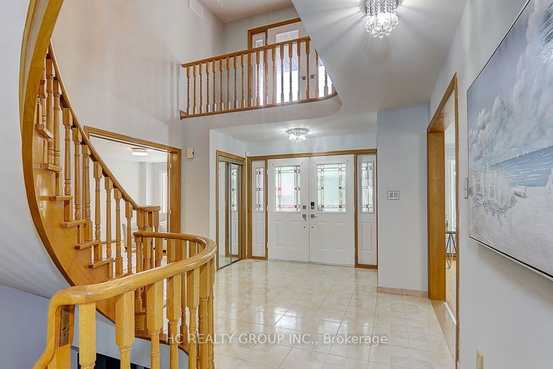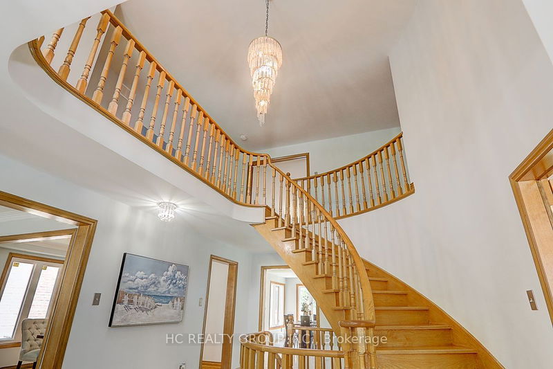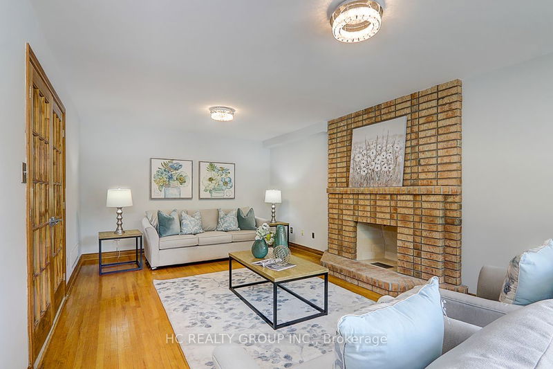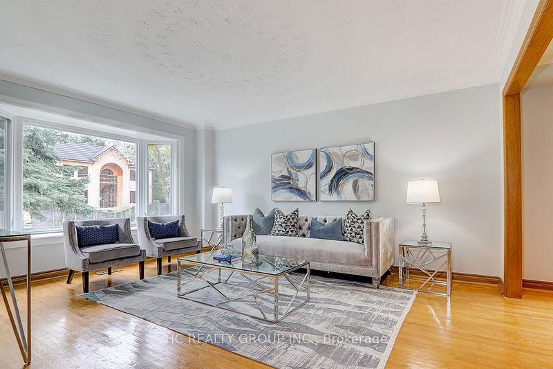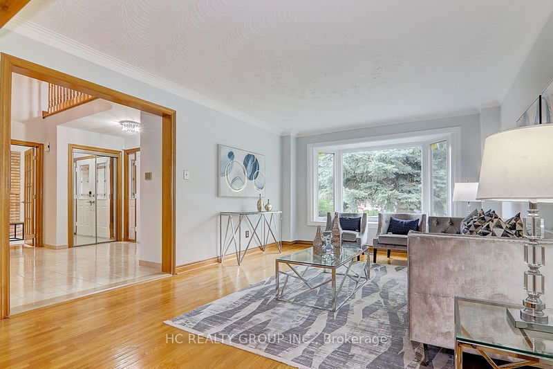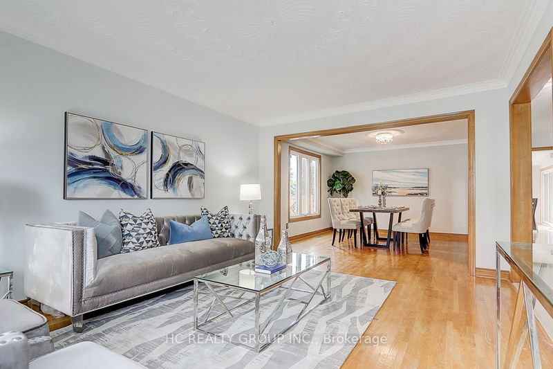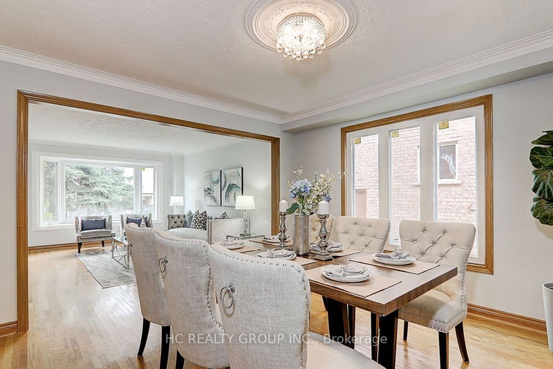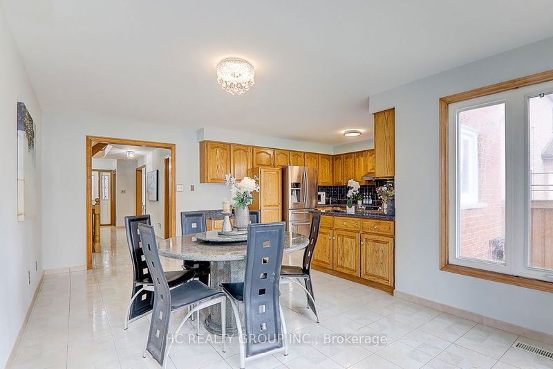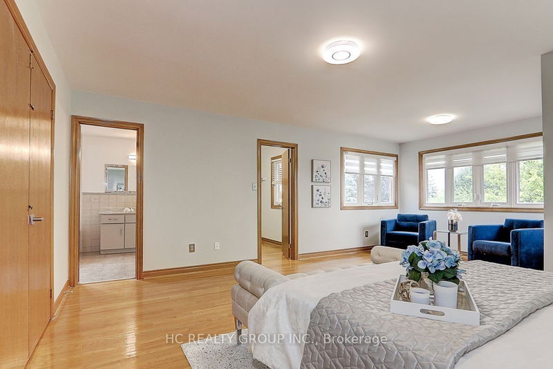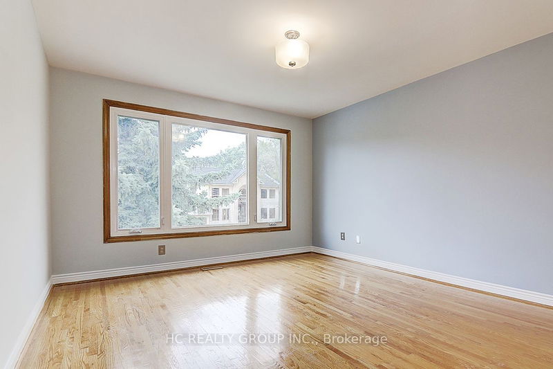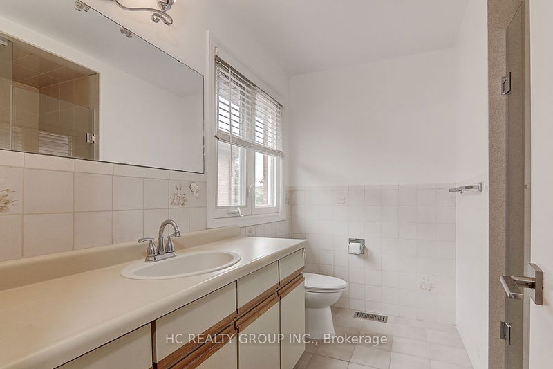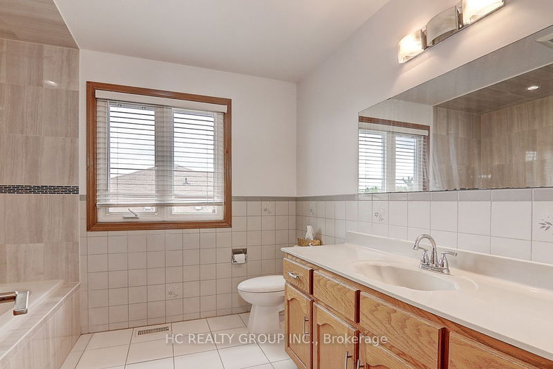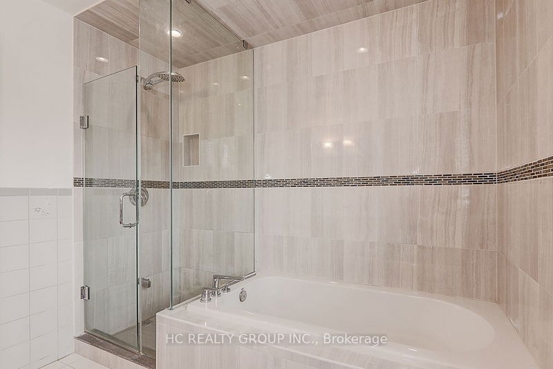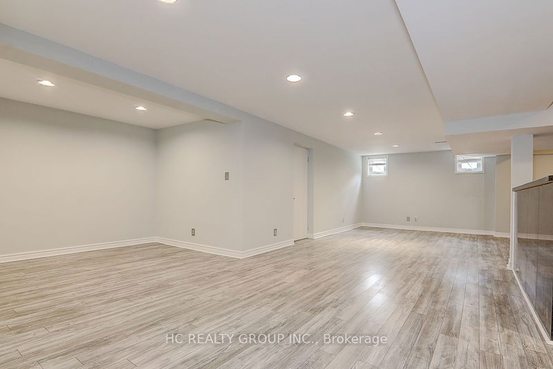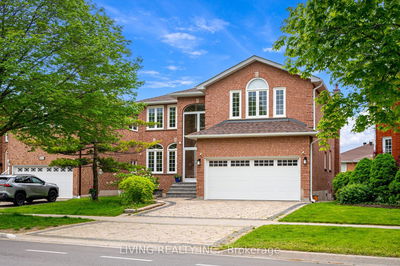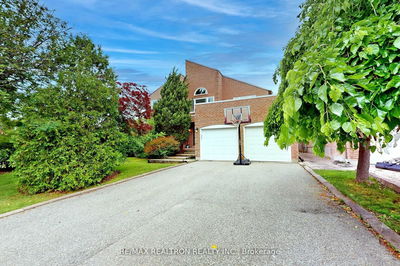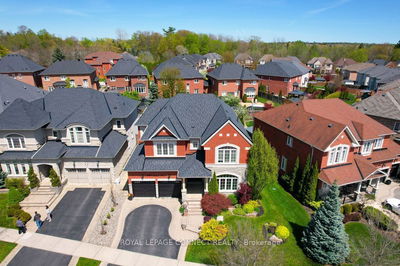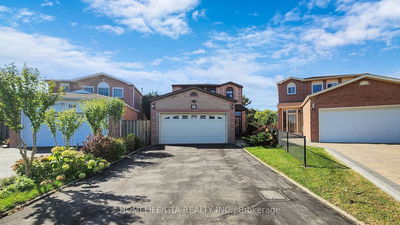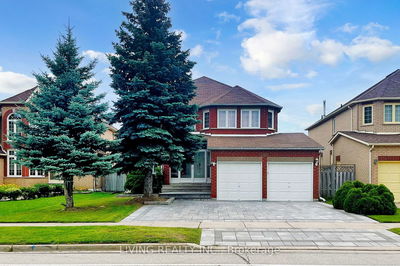Prestige Detached Home Located In Prime Location. *Luxury Italian Built, * Grand Foyer, * Circular Staircase. Sun-Filled & Functional Layout. Fresh Paint. Open Kitchen and Dining Room with Window Overlooks Frontyard. 2 Walk-Outs to the Backyard. Extended Interlock Driveway in the Backyard Can Park an additional 2 Cars. Can Park up to 5 Cars on the Front Driveway. 2nd Kitchen Possible in the Basement. Can convert Ground level bathroom into Laundry. Walking Distance To School & Park. High Ranking Milliken Mills High School With IB Program. Close To Costco, Shops, Supermarkets, Restaurants...
부동산 특징
- 등록 날짜: Saturday, July 13, 2024
- 가상 투어: View Virtual Tour for 77 Highglen Avenue
- 도시: Markham
- 이웃/동네: Milliken Mills East
- 중요 교차로: Kennedy Ave & 14th Ave
- 전체 주소: 77 Highglen Avenue, Markham, L3R 8R1, Ontario, Canada
- 가족실: Hardwood Floor, Brick Fireplace
- 거실: Combined W/Dining, Hardwood Floor
- 주방: Combined W/Dining, Backsplash, Stainless Steel Appl
- 리스팅 중개사: Hc Realty Group Inc. - Disclaimer: The information contained in this listing has not been verified by Hc Realty Group Inc. and should be verified by the buyer.



