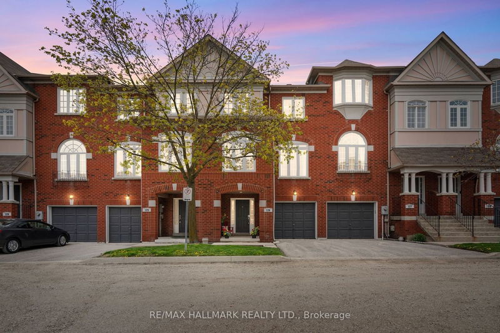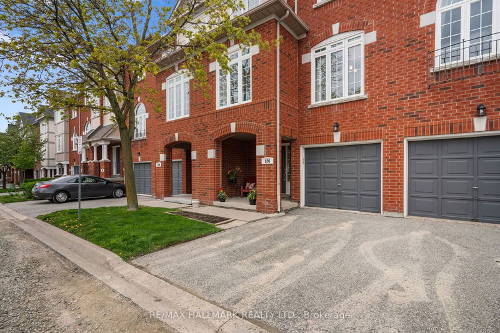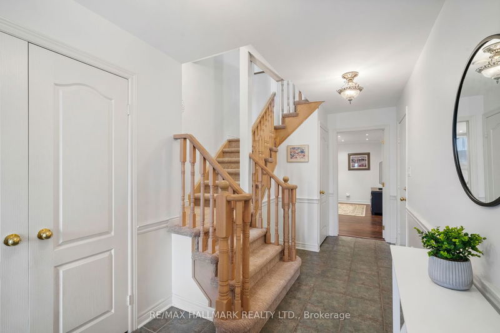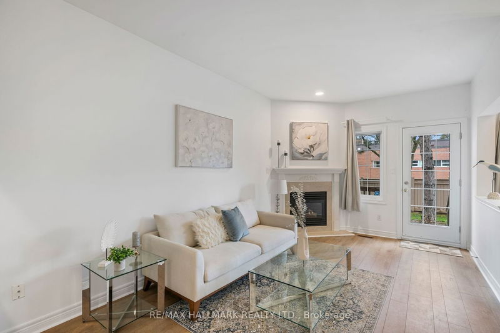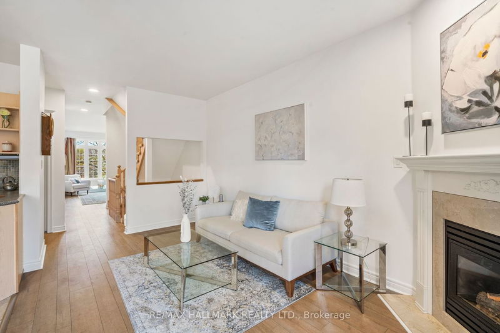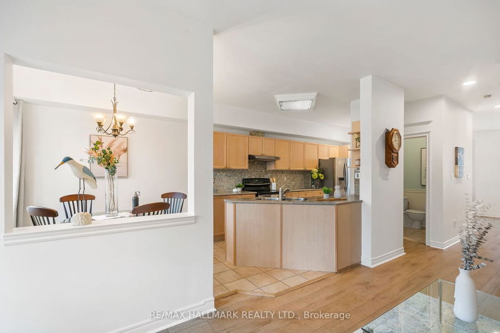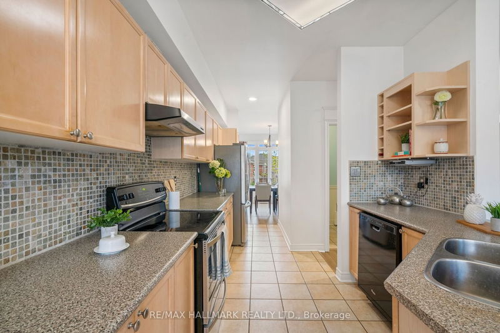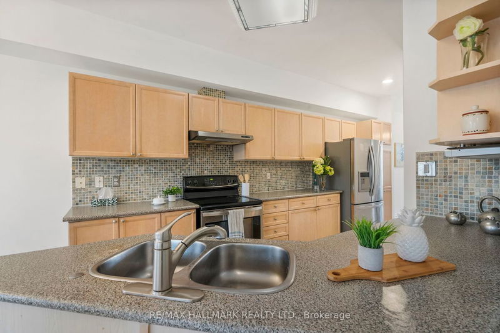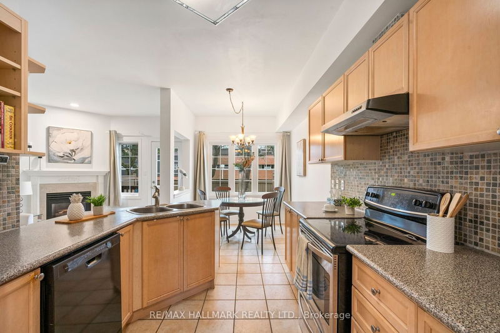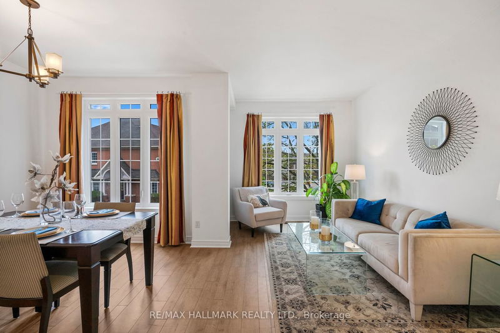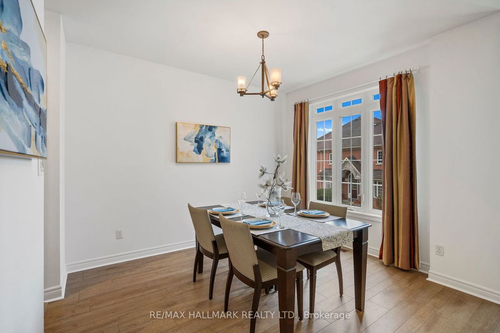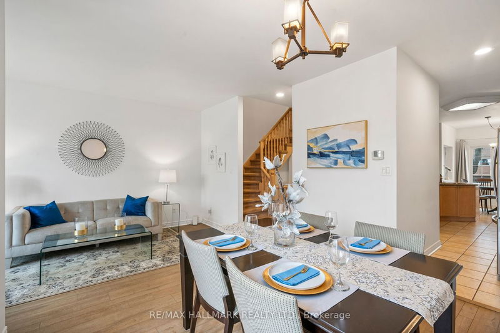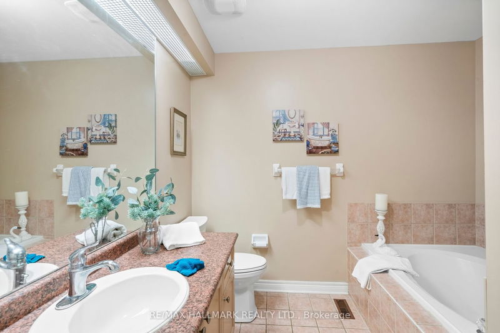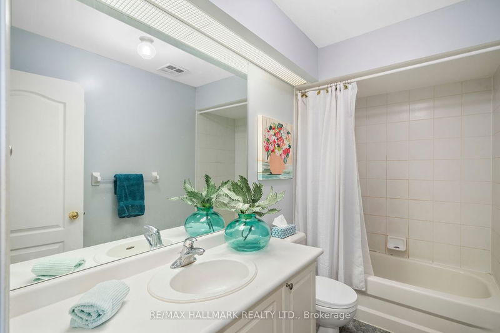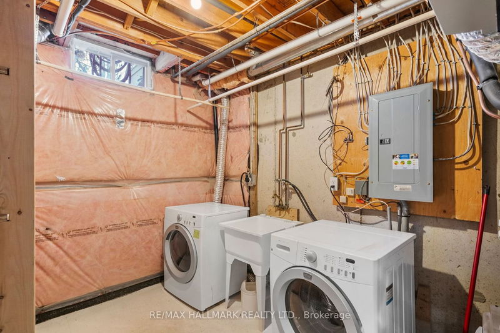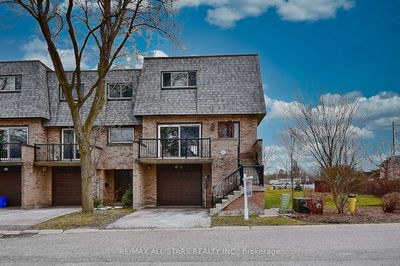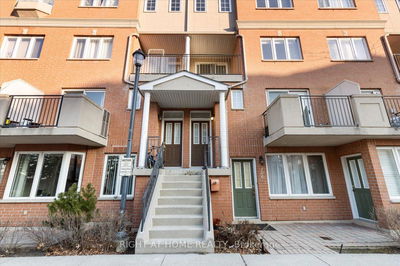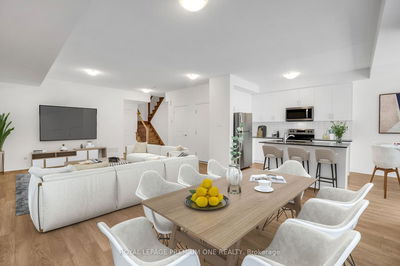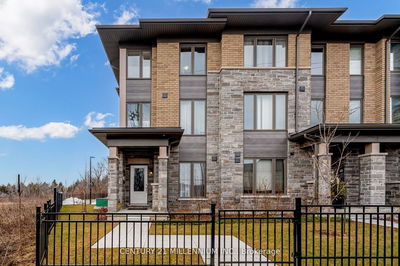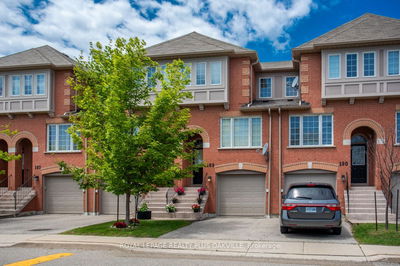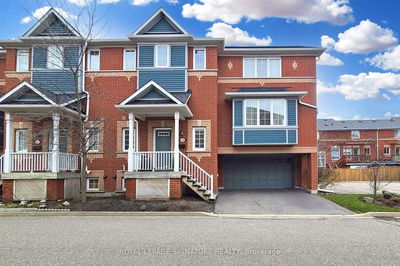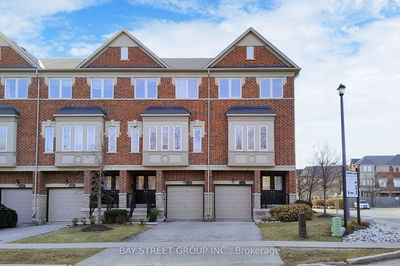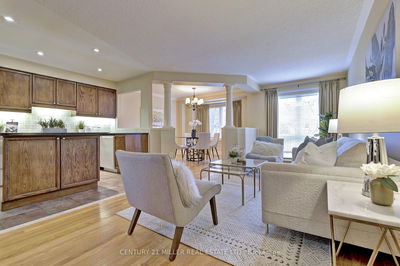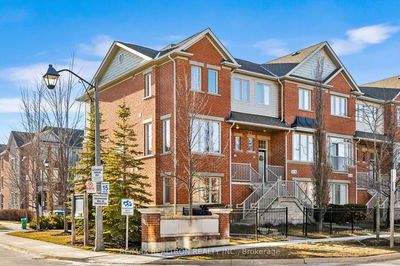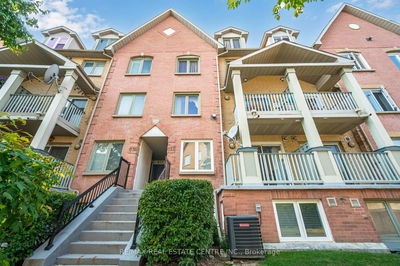Welcome to this Wonderful Spacious Executive Townhome Built by Acorn in Central Richmond Hill. Walk to Main Library, Wave Pool, Hospital, Village Core, Shopping and Yonge St Transit. Super Safe with its Proximity to York Region Police Headquarters. Ground Floor Recreation Room with its own 3 Piece Bathroom, Direct Access to the Garage, French Glass Door and Above Grade Window. Beautiful Board Flooring Throughout Very Large Main Living Area. Open Concept Family Room with Gas Fireplace. Open Concept Kitchen with Loads of Counter Space and Stainless Steel Appliances. Family Size Eat in Nook. Two Piece Powder Room. Large Combined Living and Dining Rooms with Huge Windows for the Sunny South Exposure. Private Patio with No Homes Overlooking the Back. Gigantic Primary Bedroom with Room for a Sitting Area, Gleaming Hardwood Flooring, Walk In Closet and Four Piece Ensuite. Second and Third Bedrooms Have Hardwood flooring, Large Closets and Sunny South Exposed Windows. Two Linen Closets and a Four Piece Bathroom Round out the Top Floor. Flexible Closing. Great Management. This is an Amazing Home in a Fantastic Location.
부동산 특징
- 등록 날짜: Tuesday, May 07, 2024
- 가상 투어: View Virtual Tour for 126-190 Harding Boulevard W
- 도시: Richmond Hill
- 이웃/동네: North Richvale
- 중요 교차로: Yonge And Major Mackenzie
- 전체 주소: 126-190 Harding Boulevard W, Richmond Hill, L4C 0J9, Ontario, Canada
- 거실: Laminate, Open Concept, 5 Pc Bath
- 주방: Ceramic Floor, Open Concept, Stainless Steel Appl
- 가족실: Laminate, Open Concept, Gas Fireplace
- 리스팅 중개사: Re/Max Hallmark Realty Ltd. - Disclaimer: The information contained in this listing has not been verified by Re/Max Hallmark Realty Ltd. and should be verified by the buyer.

