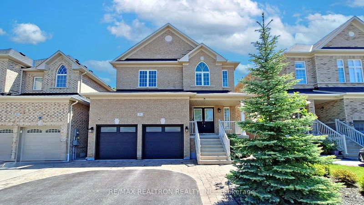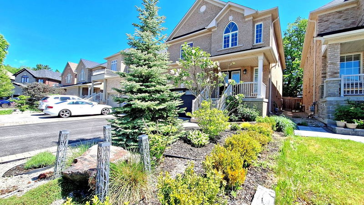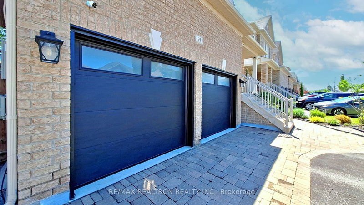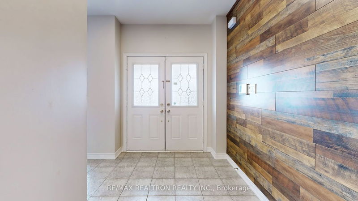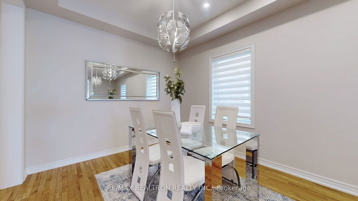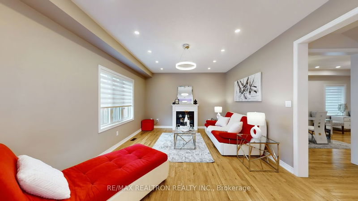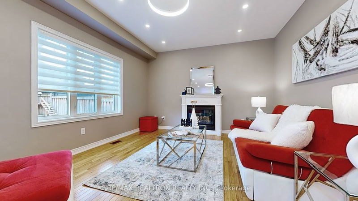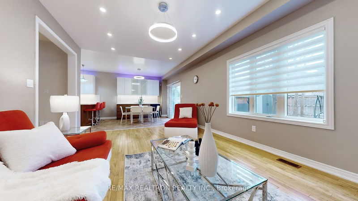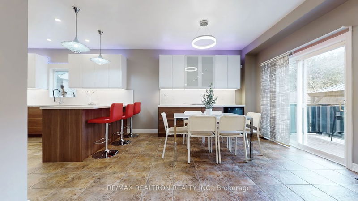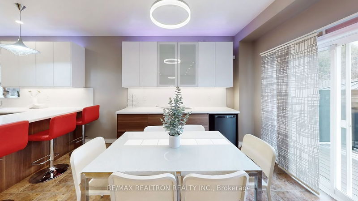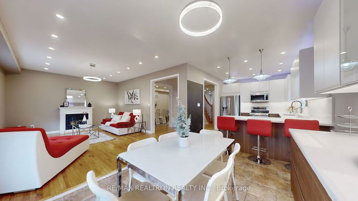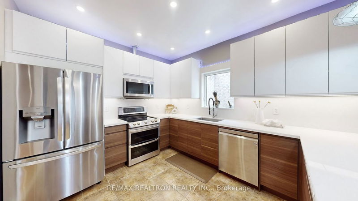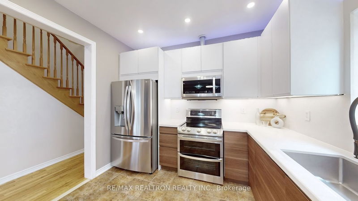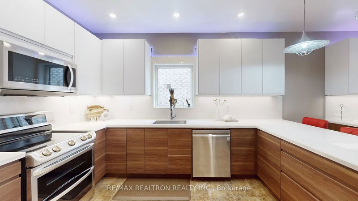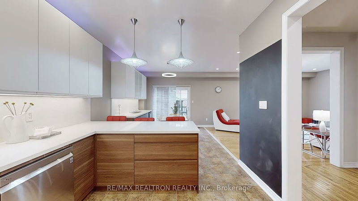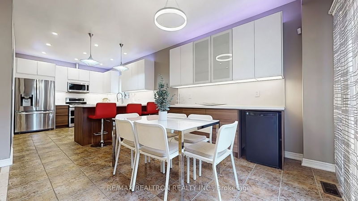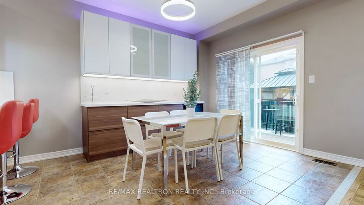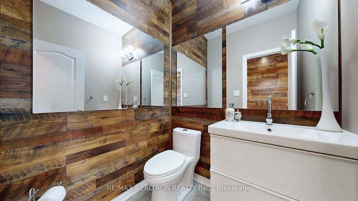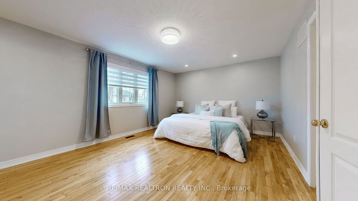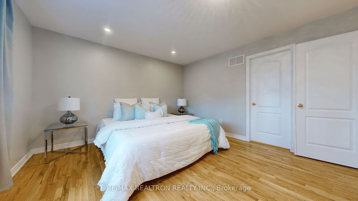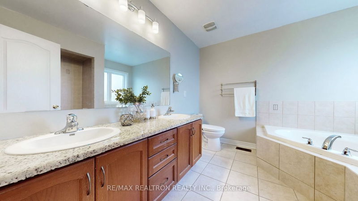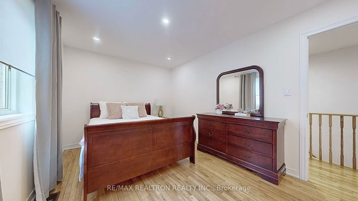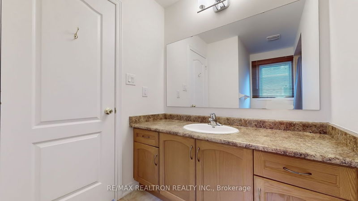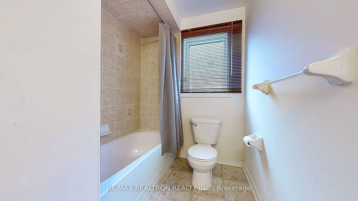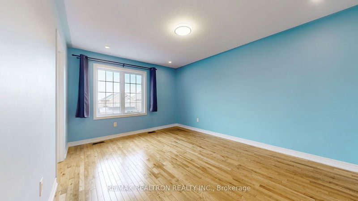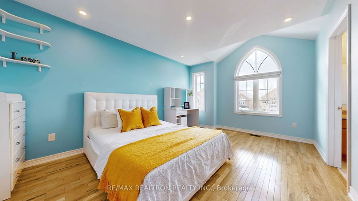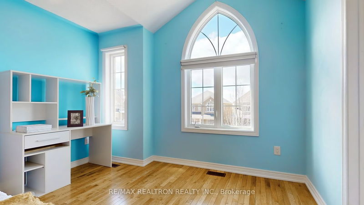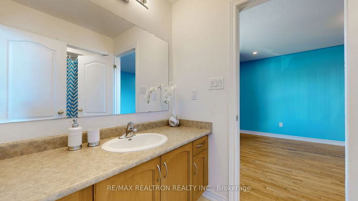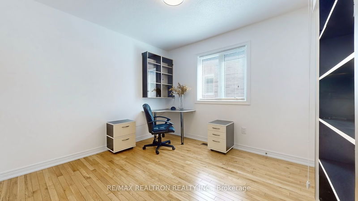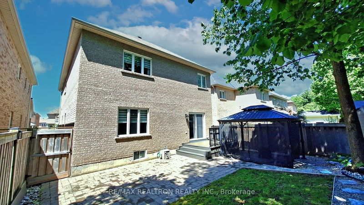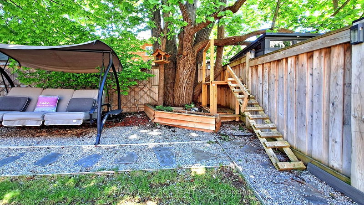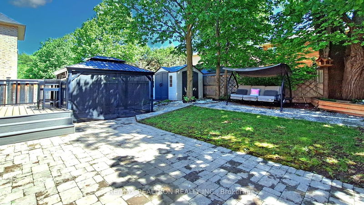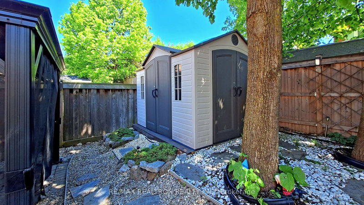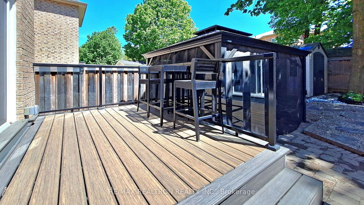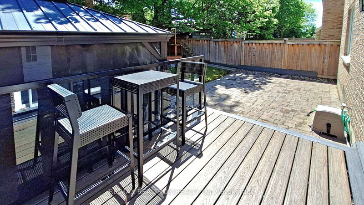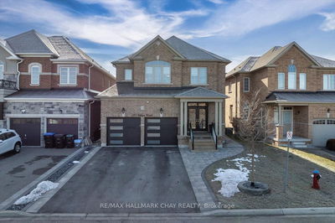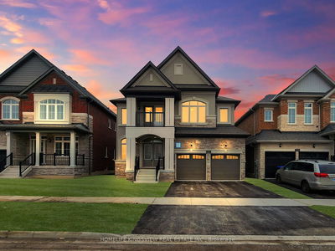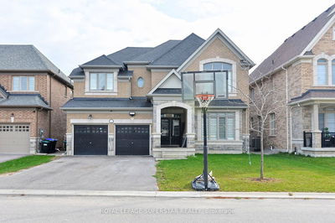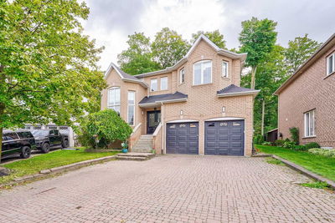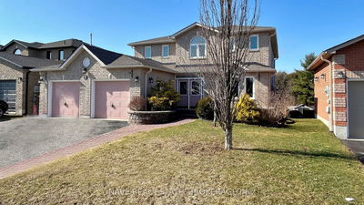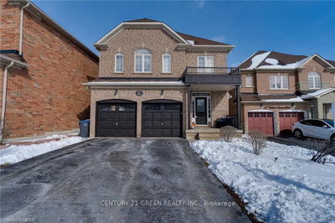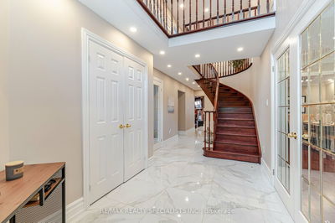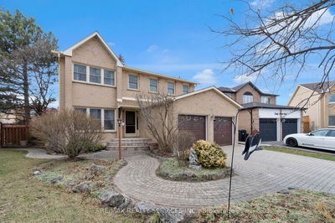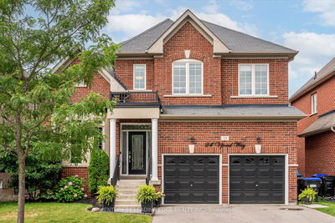This spacious 5-bedroom, 4-washroom home offers a perfect blend of functionality and elegance, situated in a desirable family-friendly location of Bradford. With 9 ft ceilings on the main floor, the house boasts an airy and welcoming ambiance. The gourmet kitchen is a focal point, showcasing extended cabinetry, quartz countertops, high-end stainless steel appliances, and a convenient breakfast bar. The open concept layout, complemented by high ceilings and plenty of pot lights, enhances the sense of space and warmth. The family room, complete with a gas fireplace, offers a cozy retreat for gatherings or relaxation. The generously sized principle rooms provide ample space for comfortable living with the primary bedroom being a luxurious oasis, featuring a large walk-in closet and a 5-piece ensuite bathroom for added convenience and privacy. Outside, the private backyard retreat is a true highlight, boasting phenomenal landscaping, a composite deck, a gazebo, a garden shed, and more. With a large driveway accommodating 4 cars and no sidewalk, parking is hassle-free. Lovely park just down the street. Whether you're looking for space, comfort, or entertainment options, this property has it all.
부동산 특징
- 등록 날짜: Thursday, May 09, 2024
- 가상 투어: View Virtual Tour for 91 Chelsea Crescent
- 도시: Bradford West Gwillimbury
- 이웃/동네: Bradford
- 중요 교차로: 8th Line & Noble Drive
- 전체 주소: 91 Chelsea Crescent, Bradford West Gwillimbury, L3Z 0J7, Ontario, Canada
- 거실: Hardwood Floor, Combined W/Dining, Pot Lights
- 주방: Modern Kitchen, Quartz Counter, Breakfast Bar
- 가족실: Hardwood Floor, Gas Fireplace, Pot Lights
- 리스팅 중개사: Re/Max Realtron Realty Inc. - Disclaimer: The information contained in this listing has not been verified by Re/Max Realtron Realty Inc. and should be verified by the buyer.

