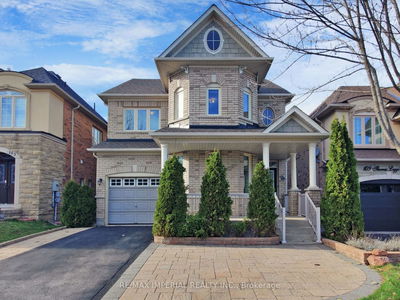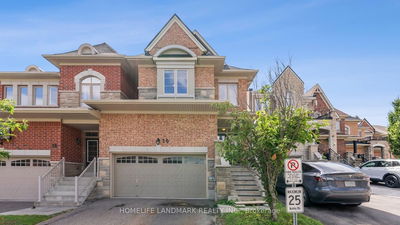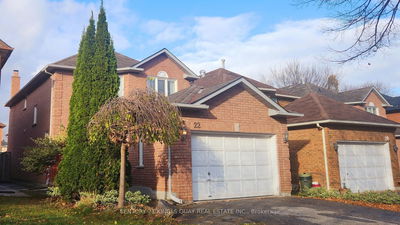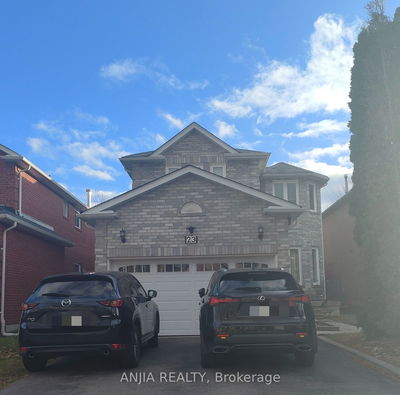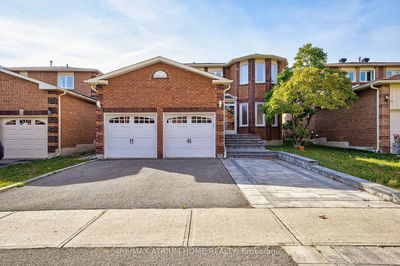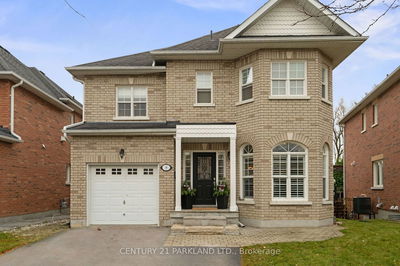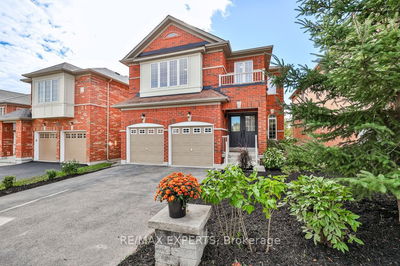Welcome to your dream home in the prestigious Westbrook community! This spacious 4-bedroom residence of approx 2,365sf has been enjoyed and lovingly maintained by its original owners. Conveniently located within walking distance to top-rated schools (St. Theresa of Lisieux HS, Trillium Woods PS, Father Henri CES, Silver Pines PS, Richmond Hill HS) picturesque parks, convenient transit options, and excellent shopping amenities, this location offers the epitome of suburban living. Hardwood and ceramics on the main floor with an inviting family room that boasts a cozy gas fireplace and open concept to the family size kitchen. The breakfast area leads seamlessly to a multi-tiered deck overlooking a very private fenced backyard adorned with mature trees, ideal for summer barbecues entertaining family and friends. Your sanctuary awaits in the luxurious primary bedroom, complete with a spacious walk-in closet and 4-piece ensuite with separate shower and soaker tub. 3 more spacious bedrooms share a 4pce washroom and the partially finished basement offers a rough-in for a 4th washroom. Main floor laundry with access to the 2 car garage and no sidewalk on the driveway means easily park 4 more cars. Don't miss this rare opportunity to make this Westbrook gem your forever home!
부동산 특징
- 등록 날짜: Tuesday, May 14, 2024
- 가상 투어: View Virtual Tour for 77 Buckhorn Avenue
- 도시: Richmond Hill
- 이웃/동네: Westbrook
- 중요 교차로: Bathurst St / Canyon Hill Ave
- 전체 주소: 77 Buckhorn Avenue, Richmond Hill, L4C 0G4, Ontario, Canada
- 주방: Ceramic Floor, Stainless Steel Appl, B/I Dishwasher
- 거실: Hardwood Floor, Combined W/Dining, Bay Window
- 가족실: Hardwood Floor, Gas Fireplace, O/Looks Backyard
- 리스팅 중개사: Re/Max Hallmark York Group Realty Ltd. - Disclaimer: The information contained in this listing has not been verified by Re/Max Hallmark York Group Realty Ltd. and should be verified by the buyer.


































