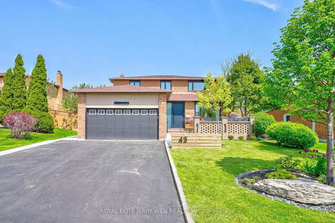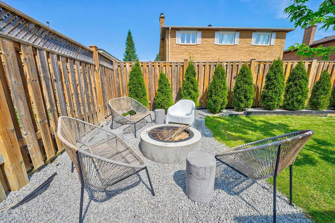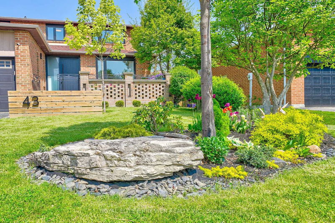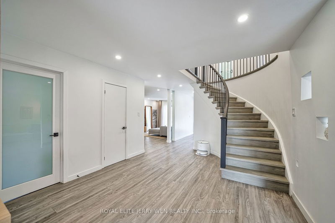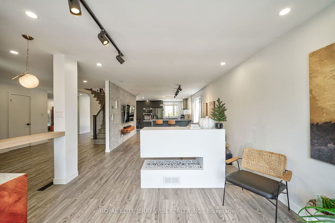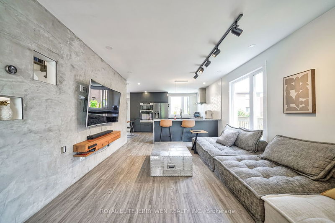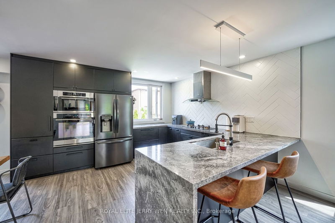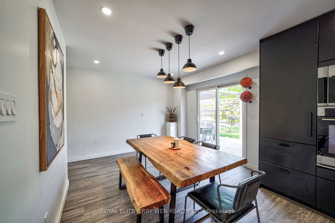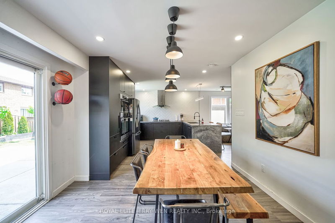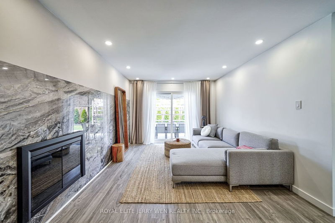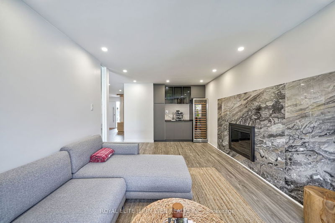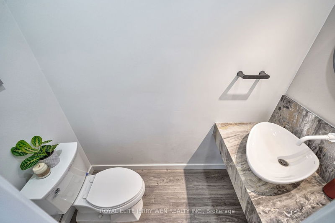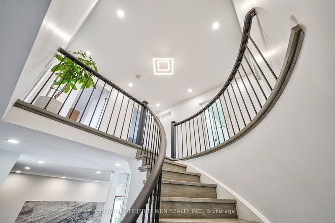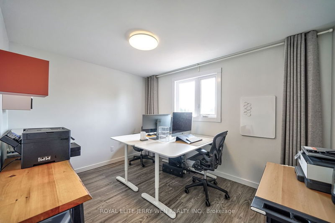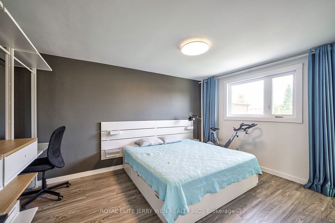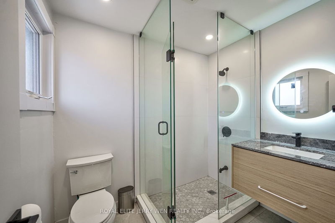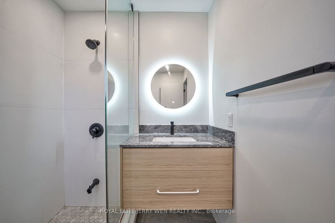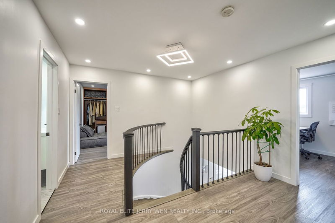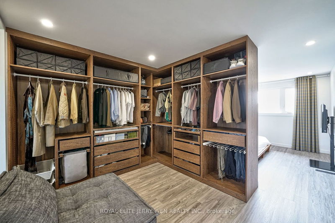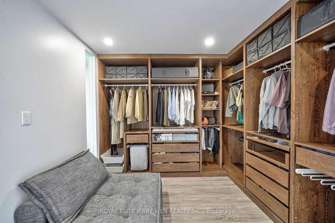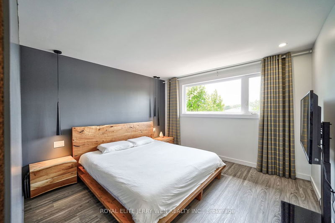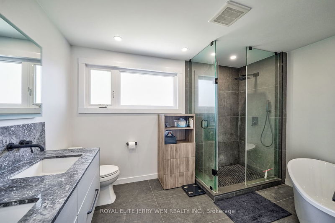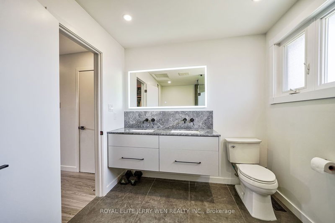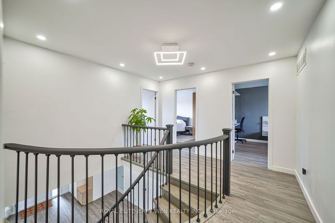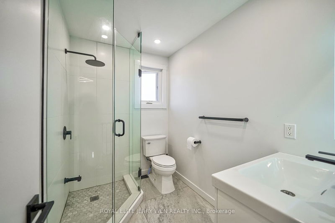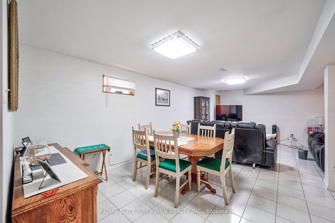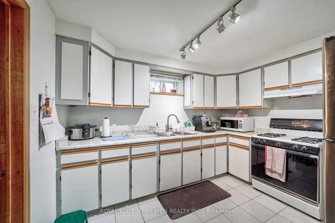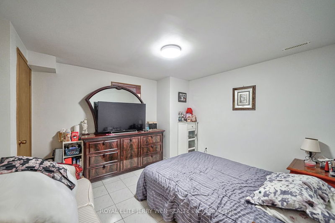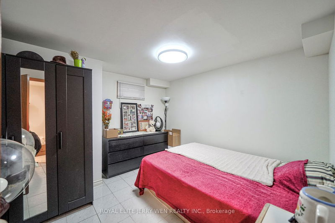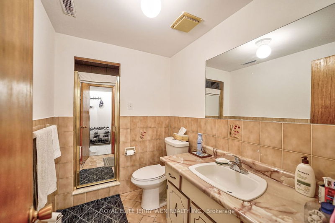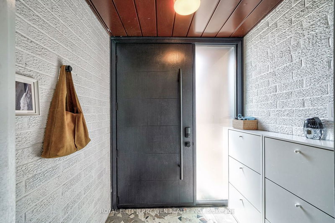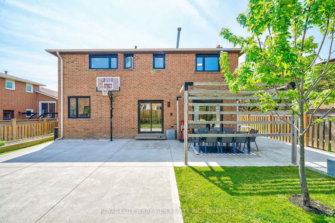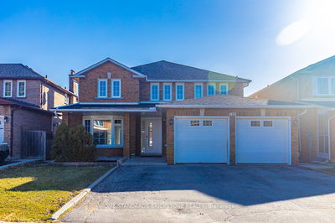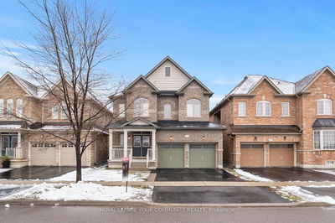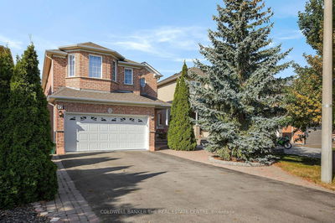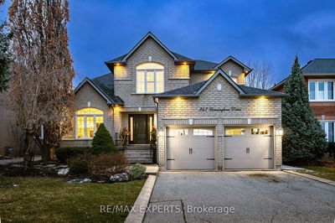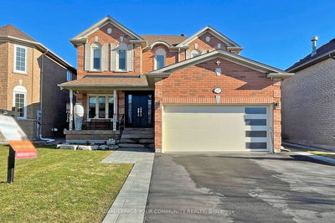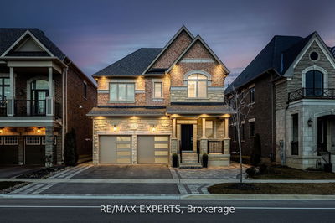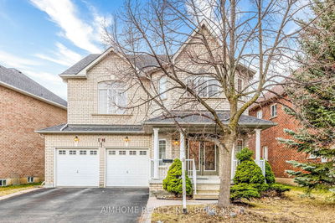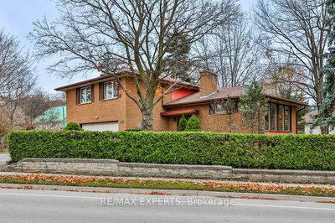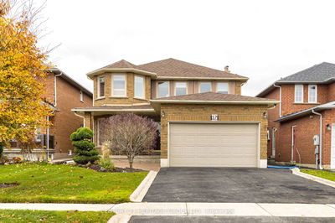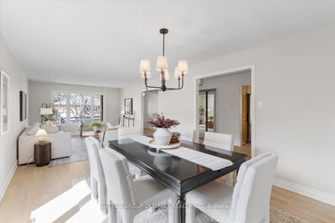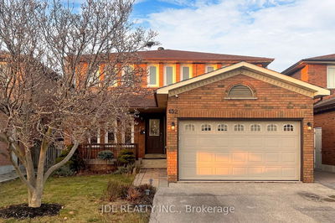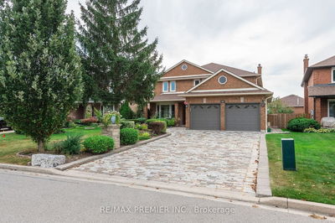Spacious and updated 4+2 bedroom detached home is situated on a wide-frontage lot in desirable East Woodbridge. Featuring a practical layout with double walk-outs to a concrete patio from the large eat-in kitchen and family room. Additional conveniences include a side door on the main level, and a basement with a separate entrance, additional kitchen, and full bathroom.The home boasts numerous updates including new light fixtures, newer windows, a widened driveway with no sidewalk, and a roof replaced in 2018. Recent enhancements include freshly painted interiors in 2019, Luxury vinyl flooring and appliances in 2020, upgraded central air conditioning in 2023, improved insulation in 2022, and revitalized front and backyard landscaping in 2020. Each bathroom has been refreshed with new light fixtures in 2020.Located minutes from the subway, transit options, plazas, and all amenities off Hwy 7, with easy access to 400/407 and Vaughan Mills, this home offers both comfort and convenience in a prime location.
부동산 특징
- 등록 날짜: Friday, May 17, 2024
- 가상 투어: View Virtual Tour for 43 Brandy Crescent
- 도시: Vaughan
- 이웃/동네: East Woodbridge
- 중요 교차로: Pine Valley / Langstaff
- 전체 주소: 43 Brandy Crescent, Vaughan, L4L 3C5, Ontario, Canada
- 거실: Vinyl Floor, Combined W/Dining, Picture Window
- 주방: Ceramic Floor, Ceramic Back Splash, Illuminated Ceiling
- 가족실: Vinyl Floor, Stone Fireplace, W/O To Patio
- 주방: Ceramic Floor, Walk Through, Above Grade Window
- 거실: Ceramic Floor, Combined W/Dining, 3 Pc Bath
- 리스팅 중개사: Royal Elite Jerry Wen Realty Inc. - Disclaimer: The information contained in this listing has not been verified by Royal Elite Jerry Wen Realty Inc. and should be verified by the buyer.

