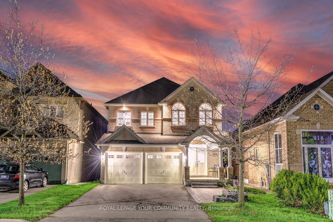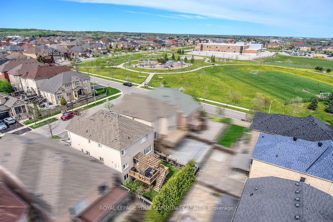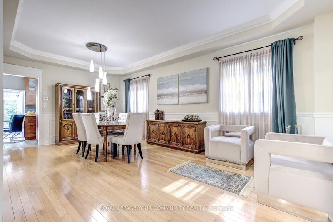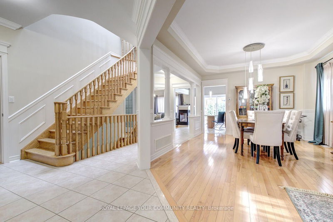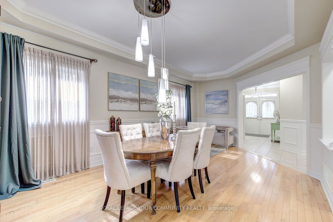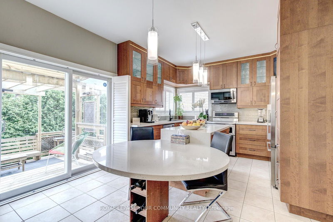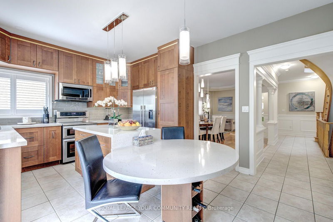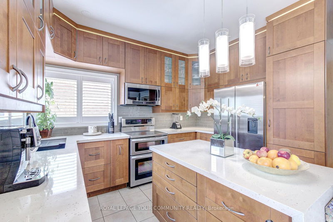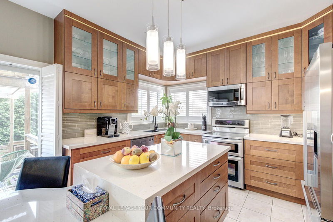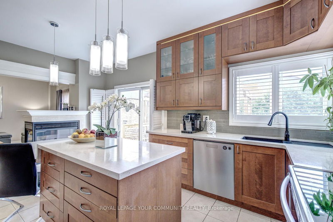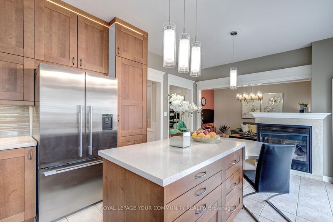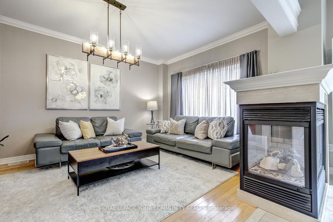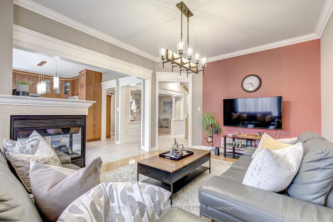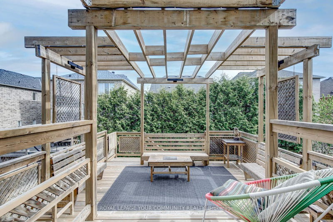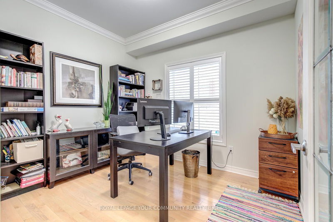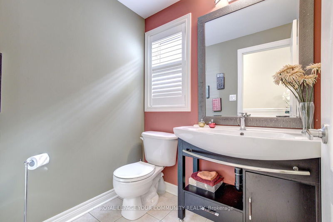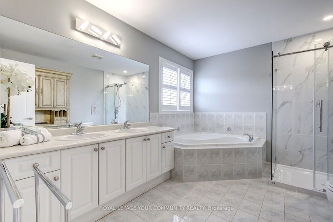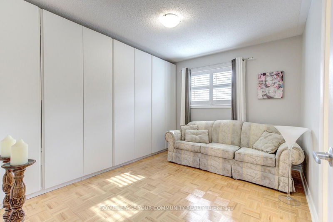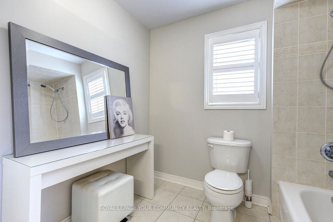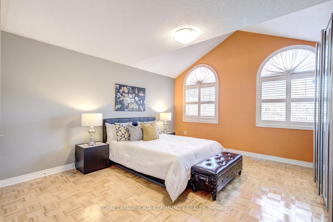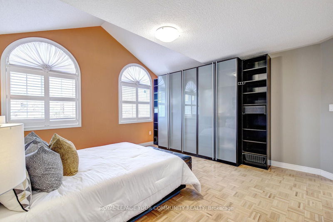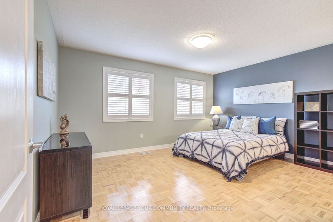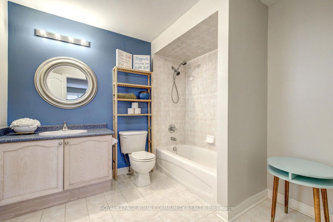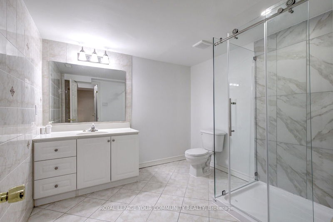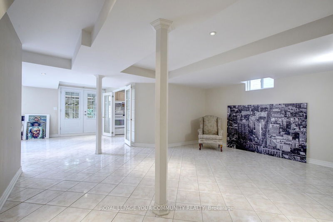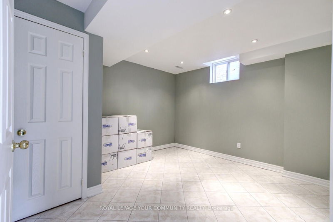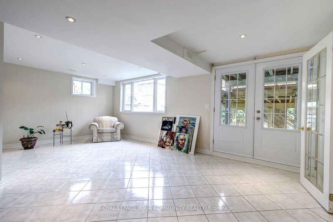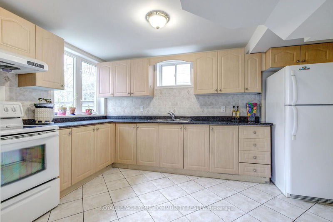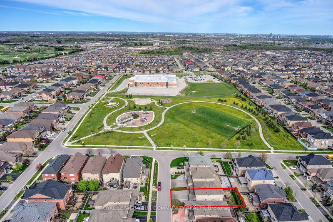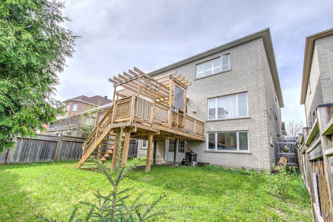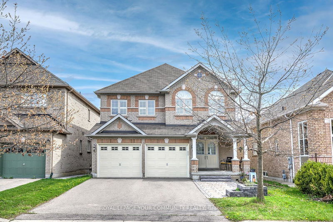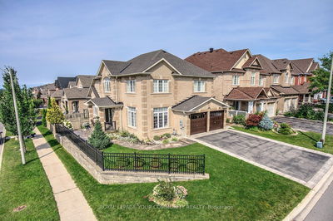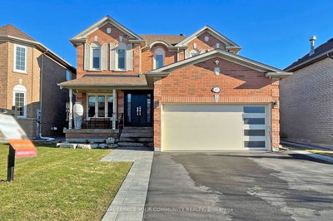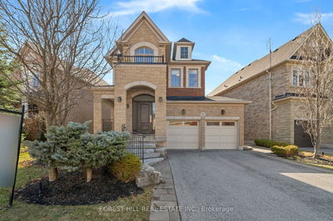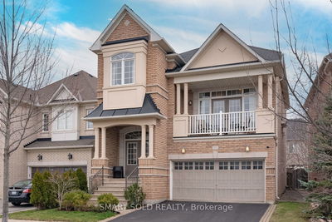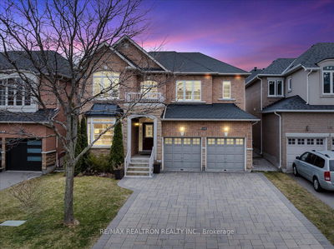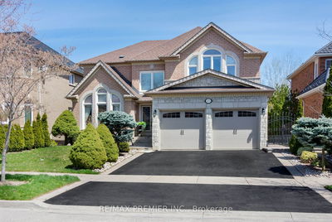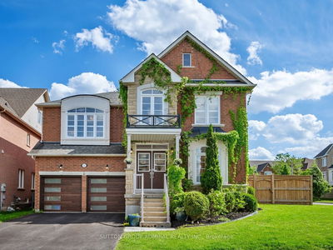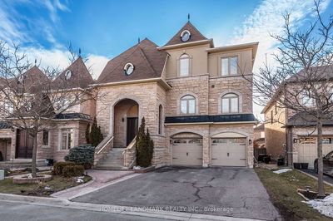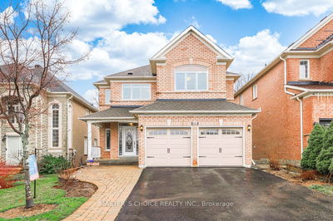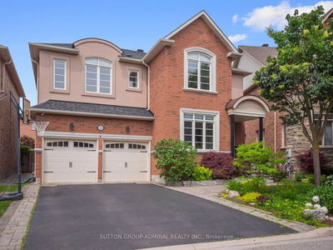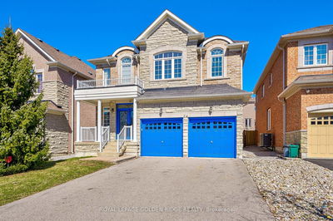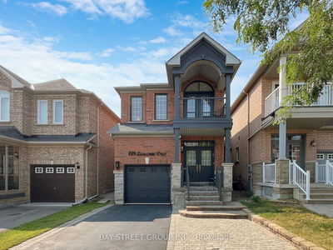Stylish Residence With Finished Walk-Out Basement & South Backyard! Welcome Home To This 4+1 Bedroom PLUS Main Floor Office & 5-Bathroom Home Nestled On A Quiet Crescent In High Demand Patterson! Filled With South Side Light This Home Is Centrally Located & Steps To Parks, Community Centres, Shops, Hghwys & Vaughan's Hospital! Features South Facing Yard; 9 Ft Ceilings On Main; Large Skylight; Gourmet Custom Kitchen With Stone Counters, Built-In Breakfast Table, LED Mood Lighting, Stainless Steel Appliances, Eat-In Area With Walk-Out To Deck With Private Views;Family Rm w/Gas Fireplace & Open To Kitchen; Elegant Dining Rm & Living Rm Set For Dinner Parties; Wood Floors Throughout;Primary Retreat With Large Walk-In Closet & 5Pc Ensuite; 3 Full Bathrooms On 2nd Floor; Nanny/In-Law Suite In Fully Finished Walk-Out Basement With Above Grade Windows, 2nd Kitchen, One Bedrm, Open Concept Living Rm, 3-Pc Bath, Den! Backyard Offers 2-Tier Large Deck & Mature Trees For Full Privacy! See 3-D!
부동산 특징
- 등록 날짜: Wednesday, May 22, 2024
- 가상 투어: View Virtual Tour for 222 Chayna Crescent
- 도시: Vaughan
- 이웃/동네: Patterson
- 중요 교차로: Dufferin & Major Mackenzie
- 주방: Quartz Counter, Stainless Steel Appl, Centre Island
- 가족실: Hardwood Floor, South View, Gas Fireplace
- 거실: Hardwood Floor, Combined W/Dining, Window
- 거실: Modern 주방, W/O To Yard, Above Grade Window
- 리스팅 중개사: Royal Lepage Your Community Realty - Disclaimer: The information contained in this listing has not been verified by Royal Lepage Your Community Realty and should be verified by the buyer.

