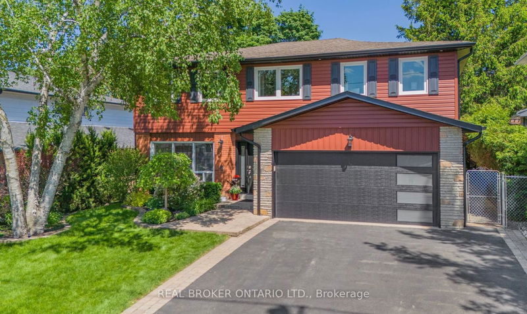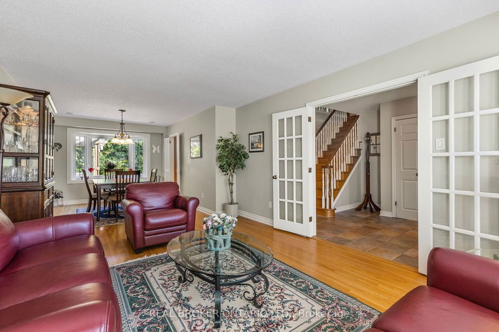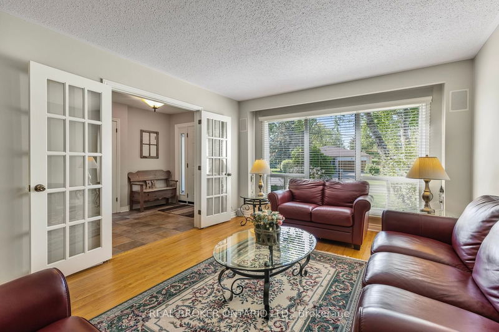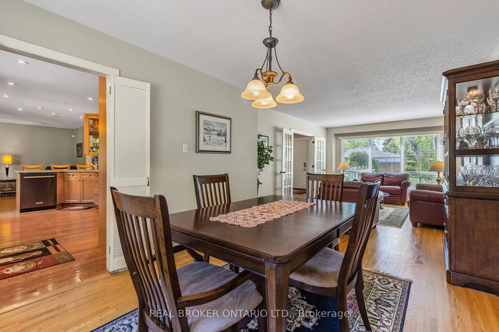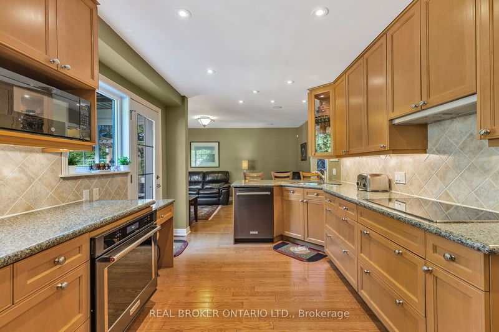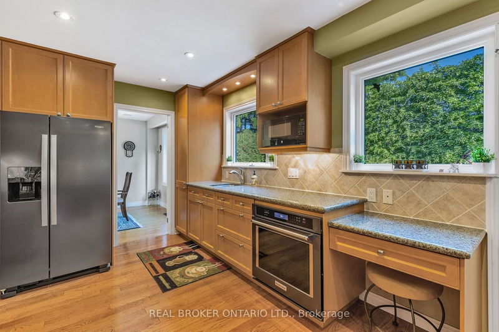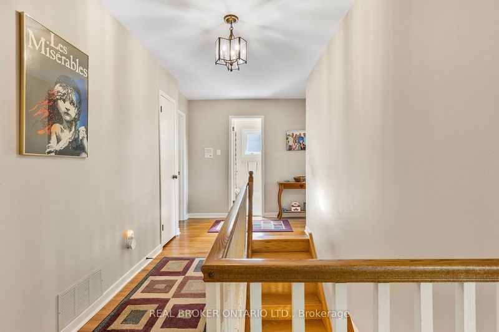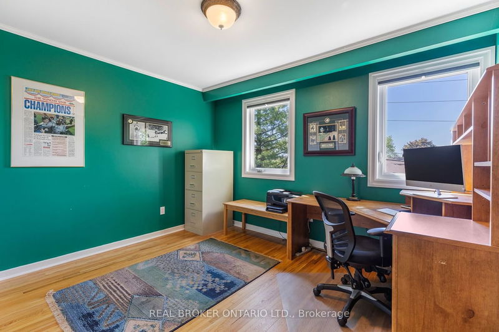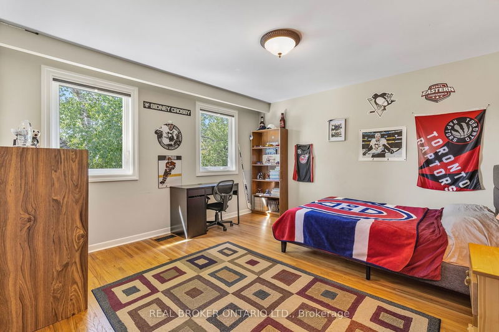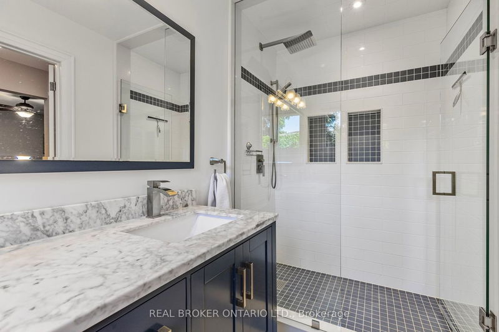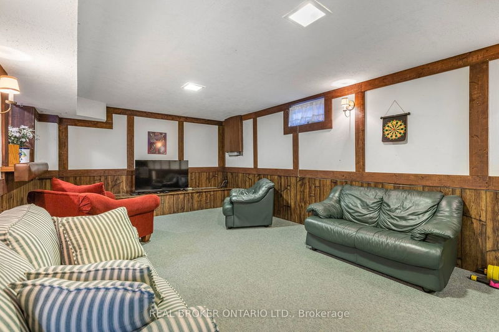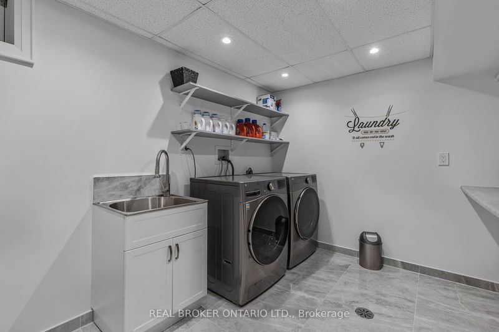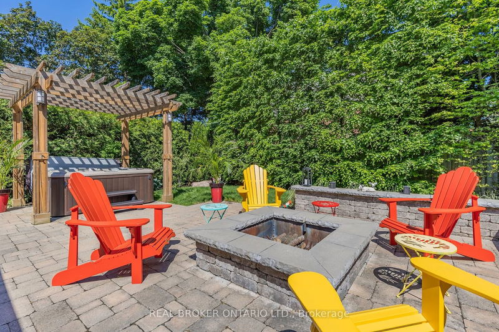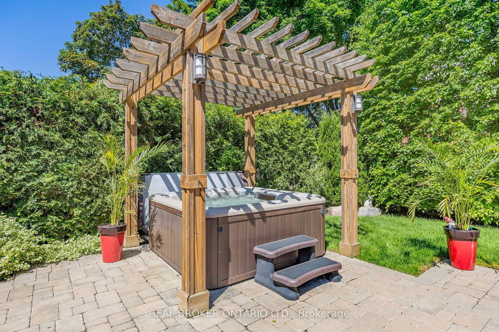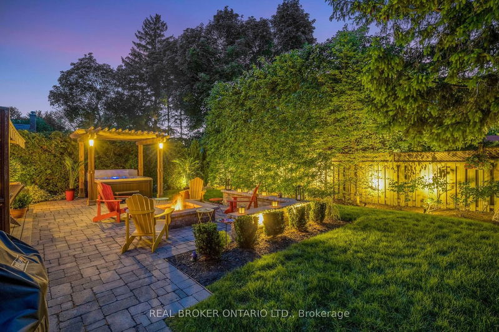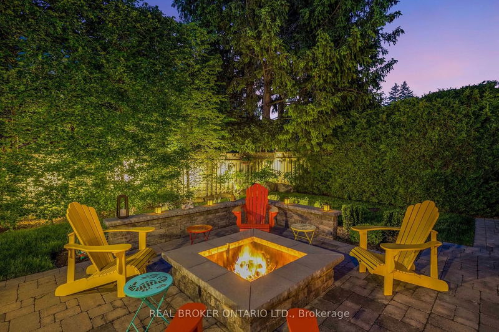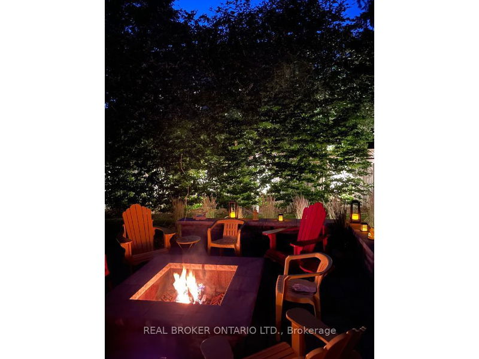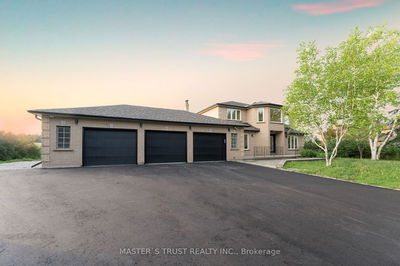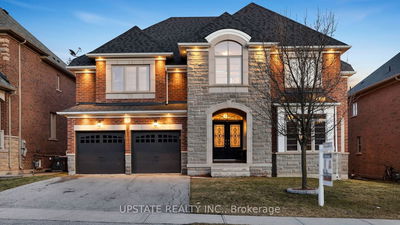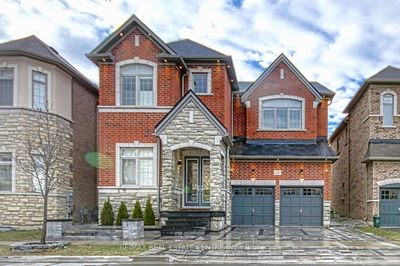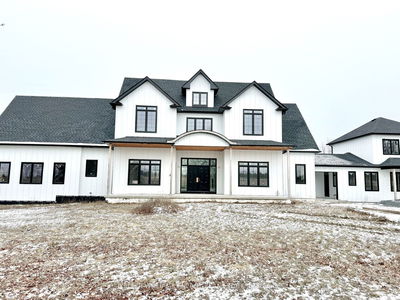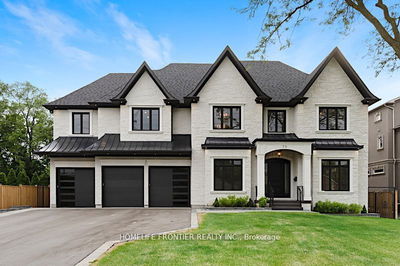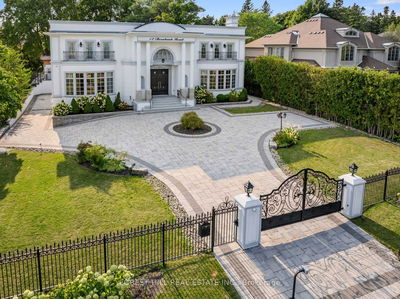*OVERVIEW* Introducing a magnificent opportunity to make your dream home a reality in the Royal Orchard Community. Approx. 3,600 finished sqft with 5 bedrooms, 3 bathrooms & an outdoor backyard oasis. *INTERIOR* The spacious floor plan seamlessly blends indoor and outdoor living, with multiple walkouts creating an ideal space for both entertaining and relaxation. The kitchen boasts granite countertops, pot lights, new black SS appliances in 2022 and ceramic flooring. Hardwood flooring throughout the sun-filled living room, dining room&separate family room with a wood-burning fireplace. *Main floor built-in ceiling speakers. The second floor is perfect for a large or extended family with 5 bedrooms inc. primary bedroom with renovated ensuite and his&hers closets, 4 large additional bedrooms, 2 with double closets&another fully renovated bath - The fully finished basement with rec room, large functioning renovated laundry room *LG Washer/Dryer 2022, new flooring on the basement stairs, landing, hall&bar area, is complete with huge 25x12 utility room great for storage. *Rinnai Tankless Water Heater&Water Softener installed. *EXTERIOR*. New second-floor windows, front door, garage door & vinyl siding in 2021. Interlock on both sides of the house from the driveway to the backyard. Completely private, beautifully landscaped entertainers dream backyard with a large deck and retractable awning 2021, LED landscape lighting, interlock centre piece fire pit area, & hot tub with custom-made pergola. Under soffit and garage door LED POT lighting. No sidewalk - 4 car parking. Double car garage with custom-finished wall storage, shelving&epoxy flooring *NOTABLE* This property stands out with its unique 5-bedroom design in this mature family neighbourhood. Embrace the surroundings in a location that seamlessly combines tranquillity and convenience. 2km from HWY 407, 6km from Finch subway station & 1km to future subway stop. Short walk to Public & Catholic primary schools.
부동산 특징
- 등록 날짜: Friday, May 24, 2024
- 도시: Markham
- 이웃/동네: Royal Orchard
- 중요 교차로: Yonge to Royal Orchard Blvd/Kirk Drive to Thorny Brae Dr
- 거실: French Doors, Broadloom
- 주방: Renovated, W/O To Deck
- 가족실: Renovated, Marble Fireplace, W/O To Deck
- 리스팅 중개사: Real Broker Ontario Ltd. - Disclaimer: The information contained in this listing has not been verified by Real Broker Ontario Ltd. and should be verified by the buyer.

