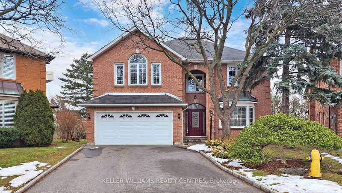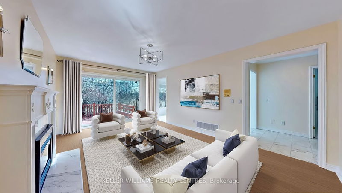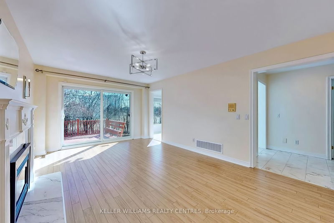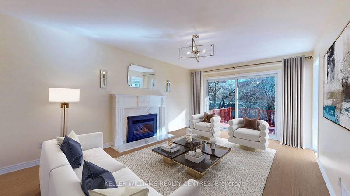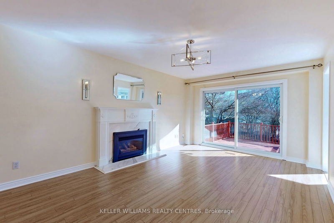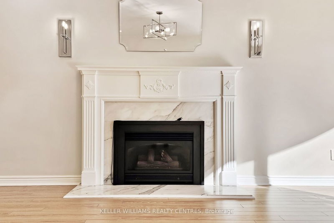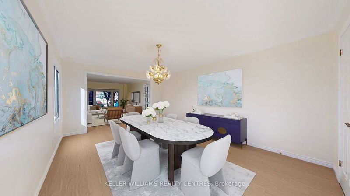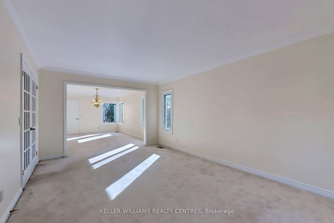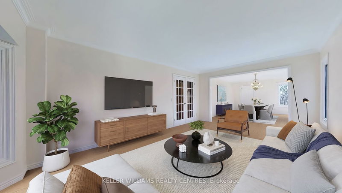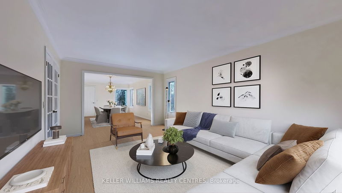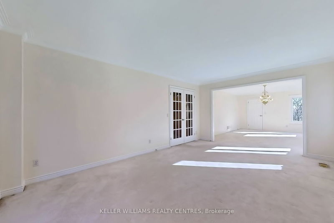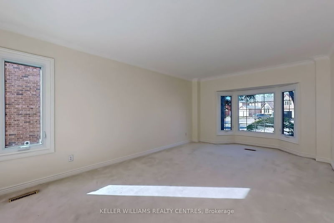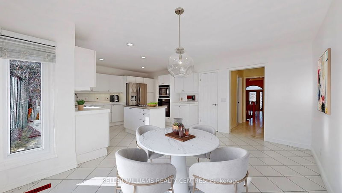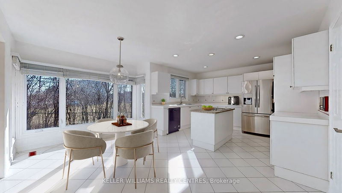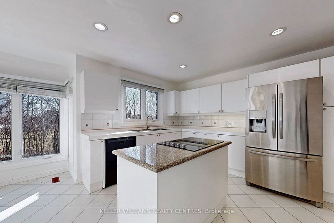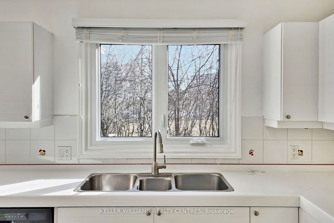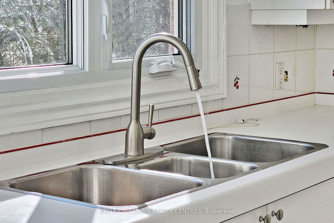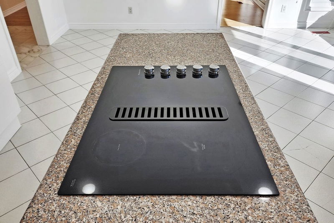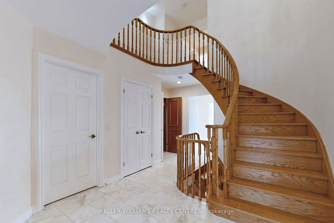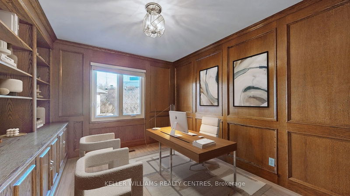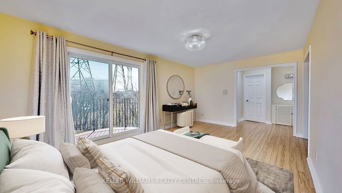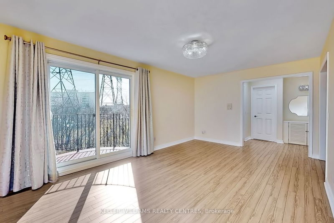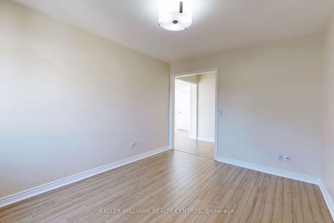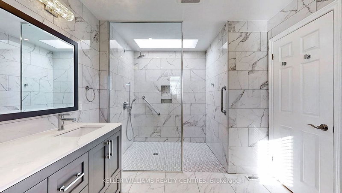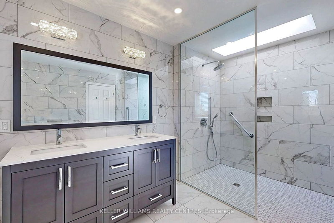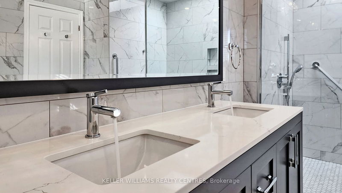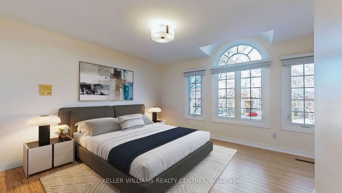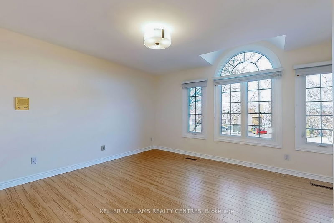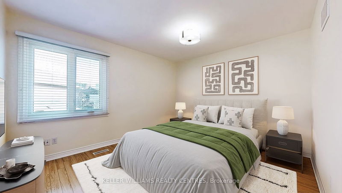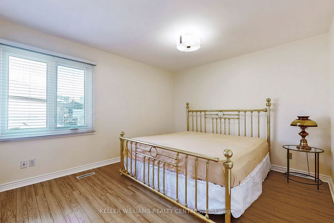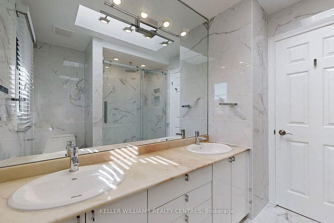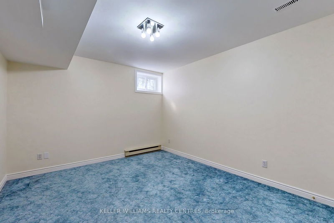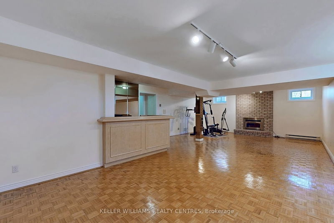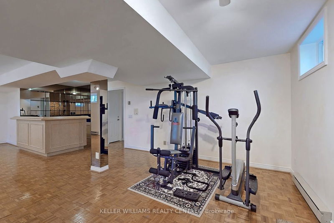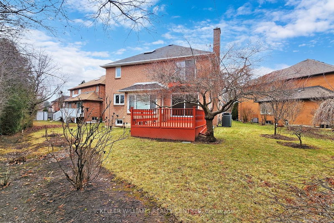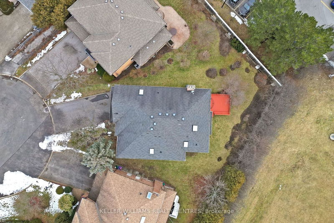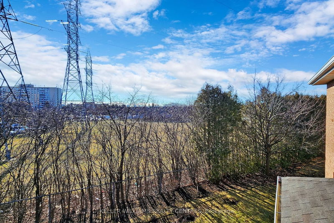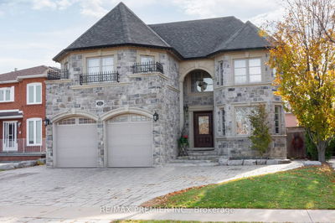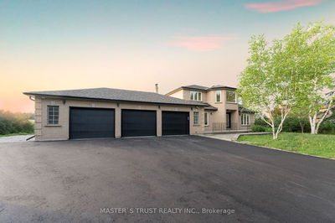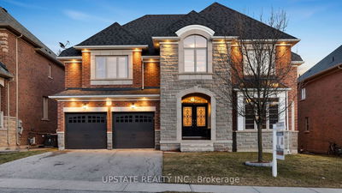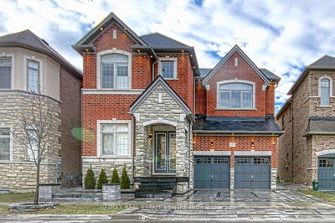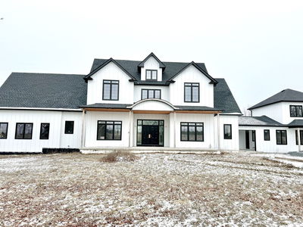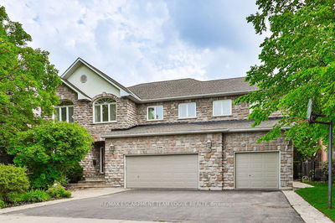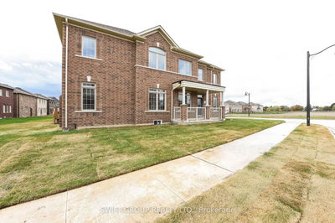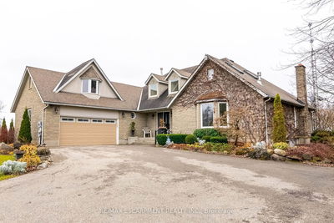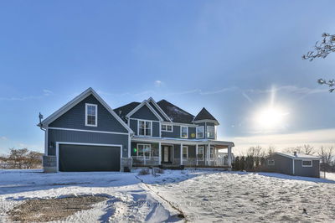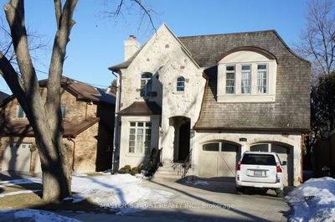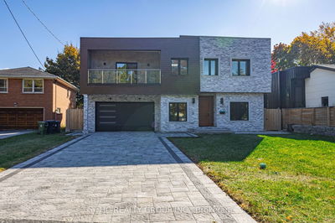Beautiful Home on Pie Lot by Developer Shane Baghai! Large Pie Shaped Lot on a quiet Cul-De-Sac Providing almost 5,000 sq. ft. total living space including Finished Basement. (per MPAC). There are 5 Bedrooms on the second floor plus an additional 2 in the Basement. Attached to the Primary Bedroom is a Nursery, which can be easily converted to a show-stopping Closet or Office. There is also a Balcony off the Primary Bedroom to let you sit and and enjoy a coffee outside while overlooking your yard. The Primary also has an updated Ensuite with oversized walk-in curbless Shower, large enough to allow for a wheelchair. On the Main floor you will find a Fantastic Formal Living/Dining room, Cosy Family room with Gas Fireplace and walkout to large deck and a Stunning Oak Panelled Library/Office. The Finished Basement has a Spacious Rec. Room with Wet Bar, cold cellar, cedar closet and two additional bedrooms. Steps to a Dog Park. Close to Shops, Public Transit, Schools and much more!
부동산 특징
- 등록 날짜: Thursday, February 08, 2024
- 가상 투어: View Virtual Tour for 67 Gustav Crescent
- 도시: Toronto
- 이웃/동네: Newtonbrook East
- 중요 교차로: Bayview Ave. And Cummer Ave.
- 전체 주소: 67 Gustav Crescent, Toronto, M2M 4G9, Ontario, Canada
- 거실: Bay Window, Crown Moulding, Broadloom
- 주방: Centre Island, Pantry, Large Window
- 가족실: W/O To Deck, Gas Fireplace, Large Window
- 리스팅 중개사: Keller Williams Realty Centres - Disclaimer: The information contained in this listing has not been verified by Keller Williams Realty Centres and should be verified by the buyer.

