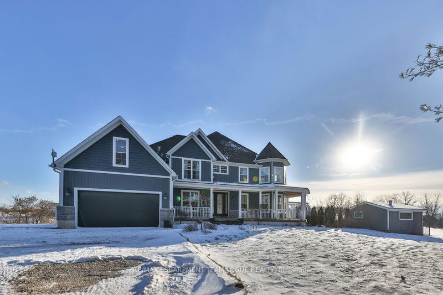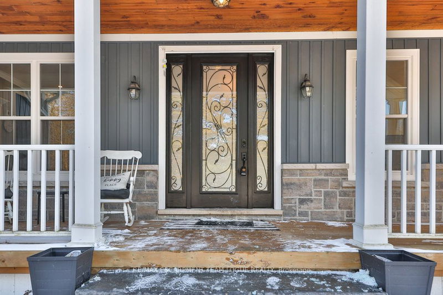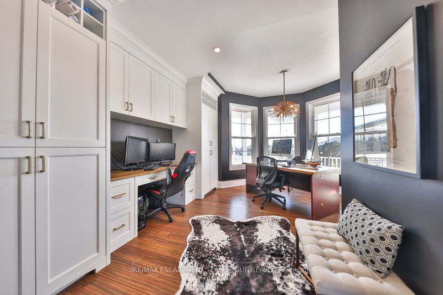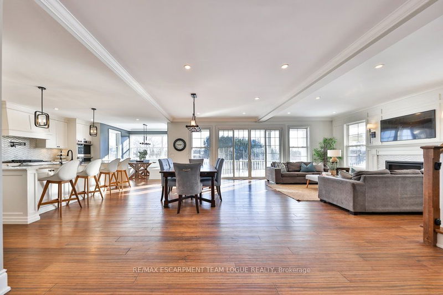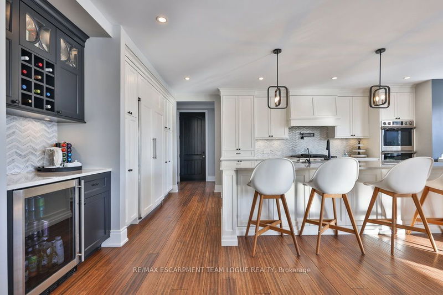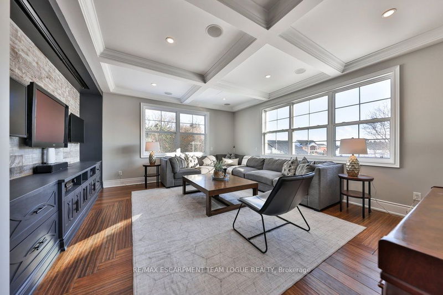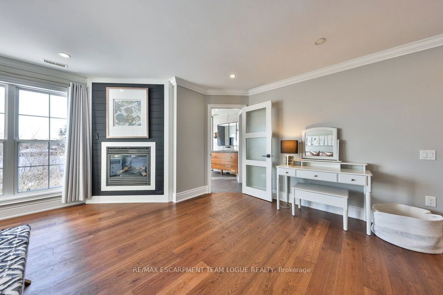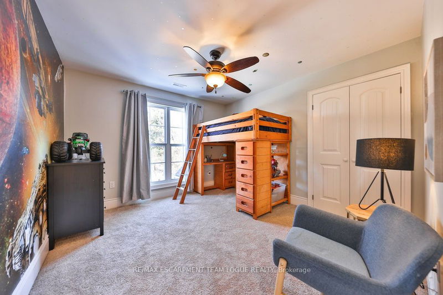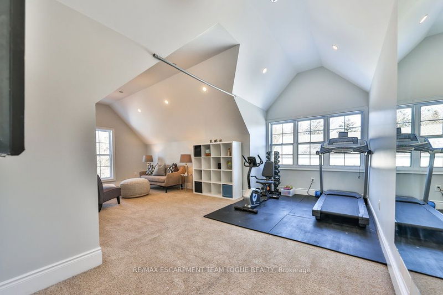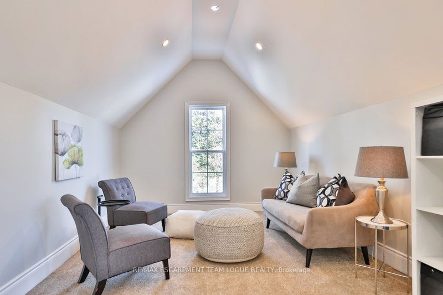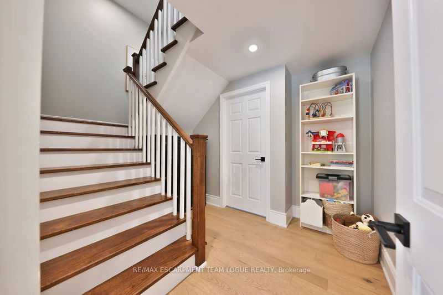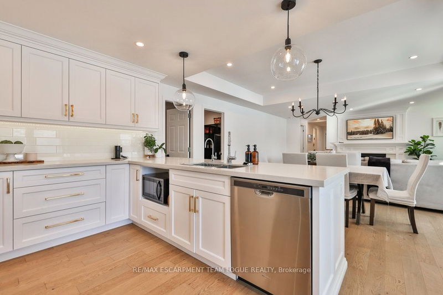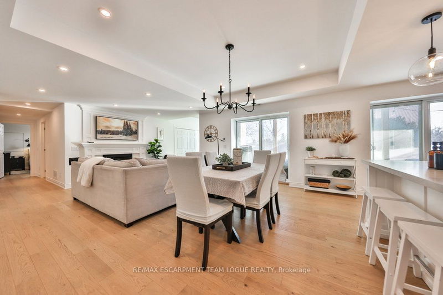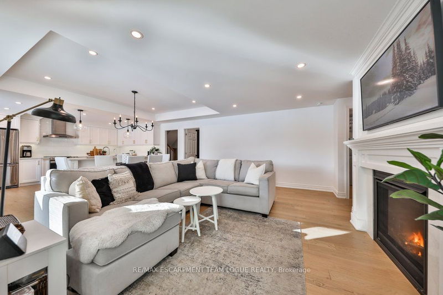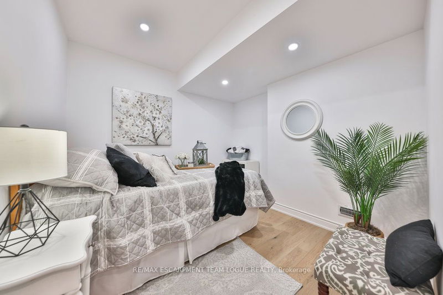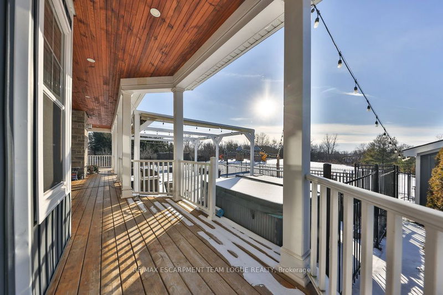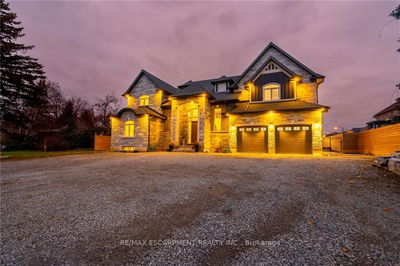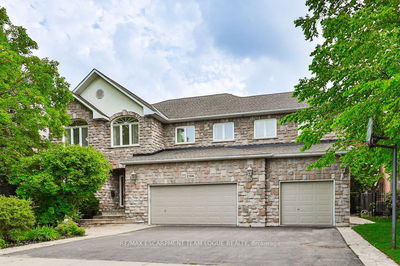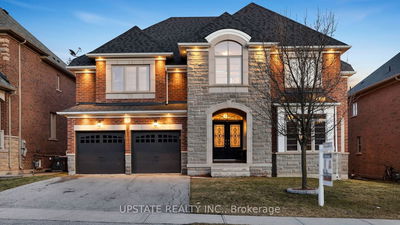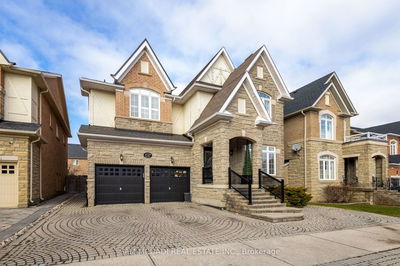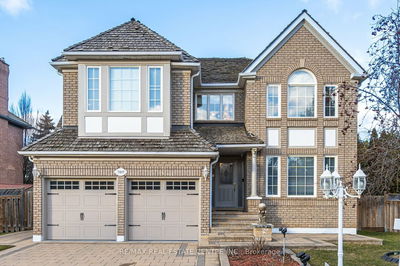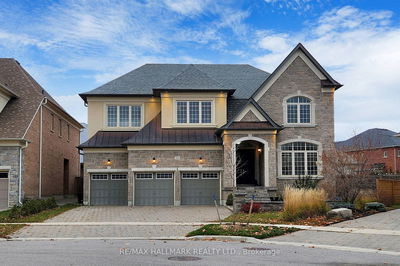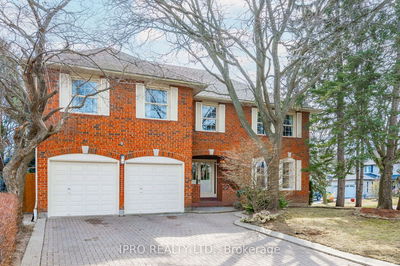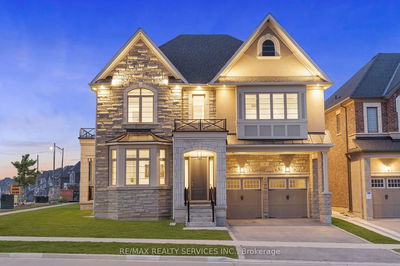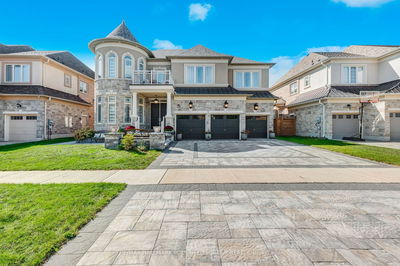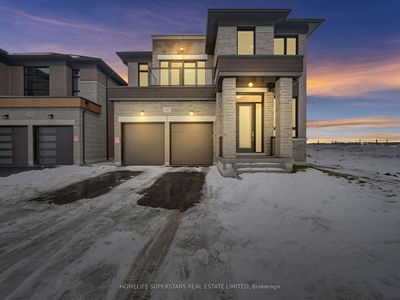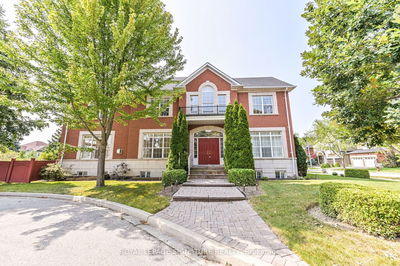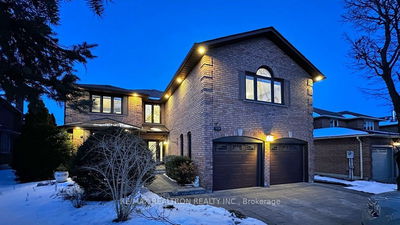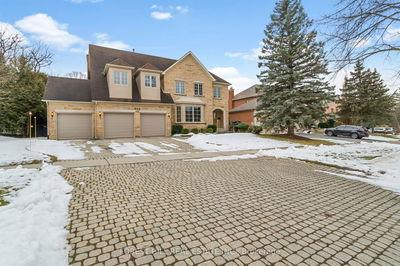Custom multi-family home on 6+ acres. Main flr o-concept w/stunning white kitchen, oversized working island, coffee bar, custom booth & table, din space, great rm w/fireplace, custom built-ins in office, liv rm & mudrm. The upper-level has 5 beds & 4 full baths, primary bdrm w/fireplace, 6-pc spa ensuite w/free-standing tub, walk-in double shower & wet rm, 2 of the beds enjoy ensuite privilege, a flex space for a gym/fam rm & bdrm level laundry. The lower lvl is finished w/walkout to the backyard, private entrance, kitchen w/large breakfast bar, gas fp in liv rm, bdrm w/double closets, a den, office, 4-pc bath, & laundry. Enjoy saltwater pool, pool house w/bath, hot tub, gazebo, custom wooden playground, tobogganing hills & plenty of trails. A detached shop, plenty of parking, 2 car garage.
부동산 특징
- 등록 날짜: Thursday, January 18, 2024
- 가상 투어: View Virtual Tour for 2740 Wilson Street W
- 도시: Hamilton
- 이웃/동네: Rural Ancaster
- 전체 주소: 2740 Wilson Street W, Hamilton, L0R 1R0, Ontario, Canada
- 주방: Main
- 거실: Main
- 리스팅 중개사: Re/Max Escarpment Team Logue Realty - Disclaimer: The information contained in this listing has not been verified by Re/Max Escarpment Team Logue Realty and should be verified by the buyer.

