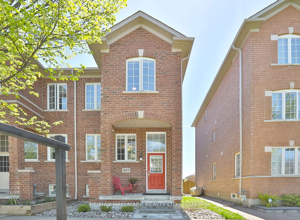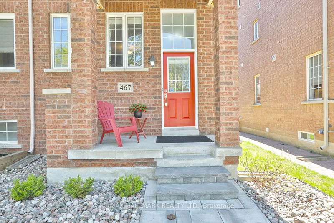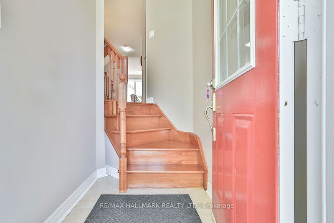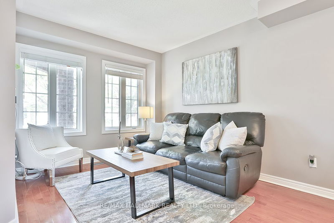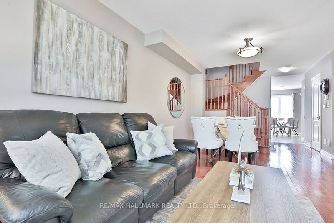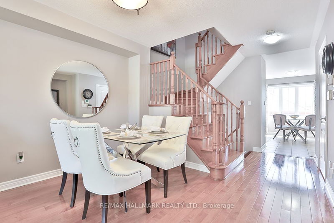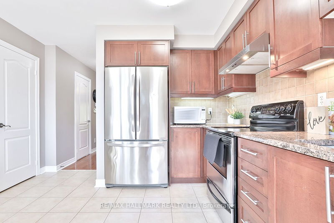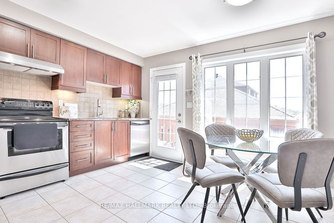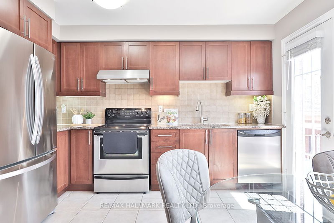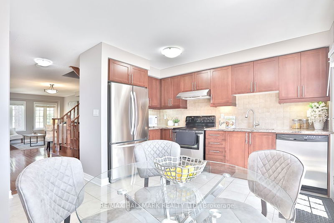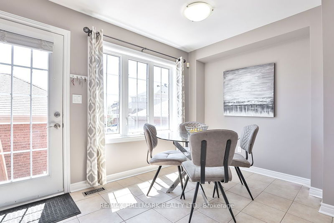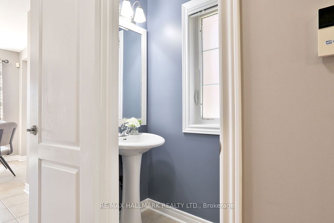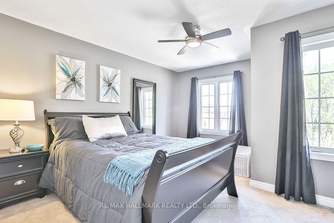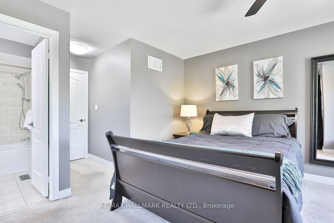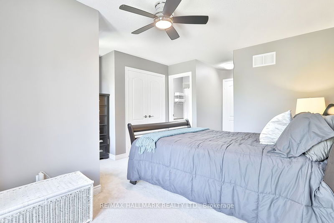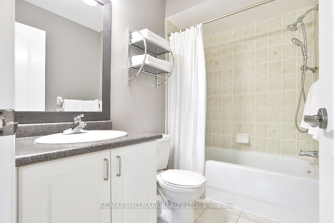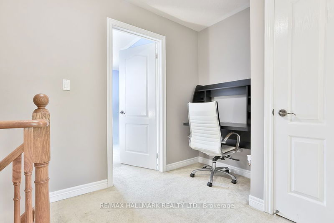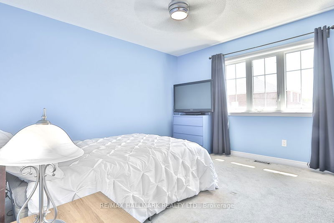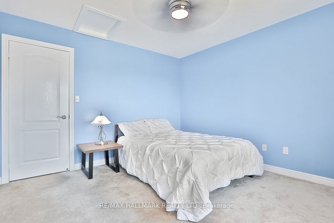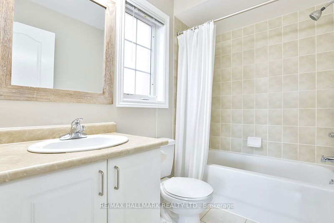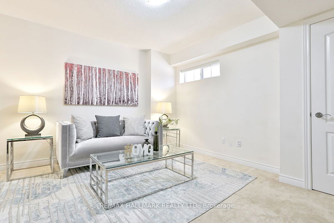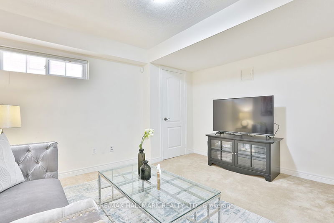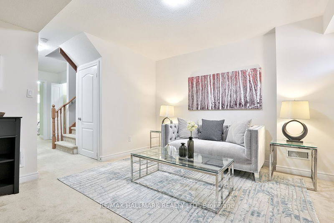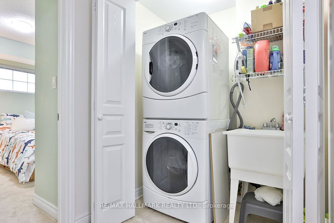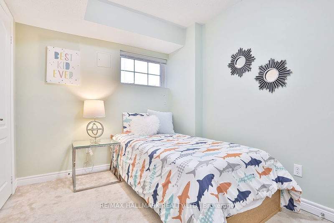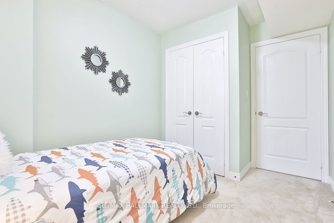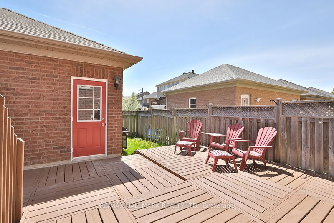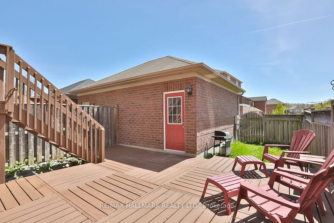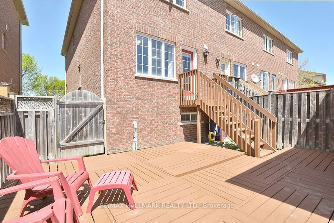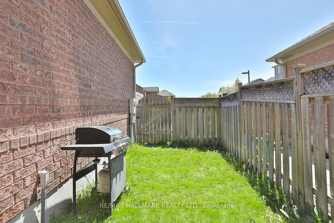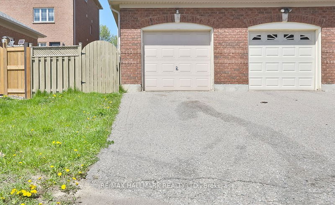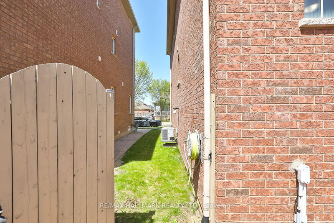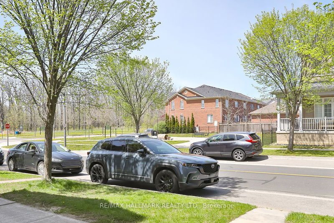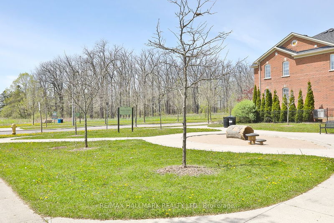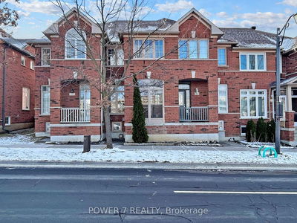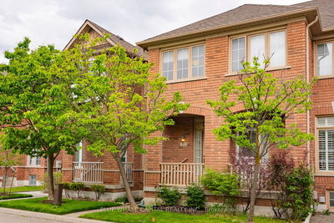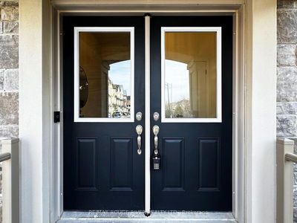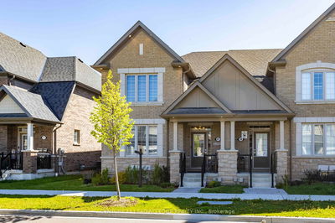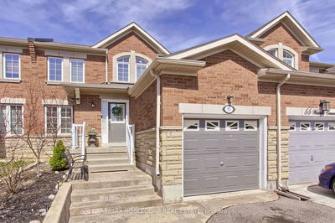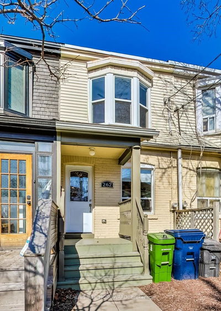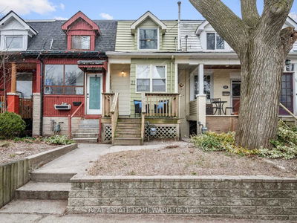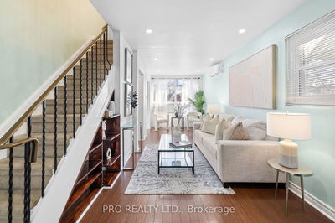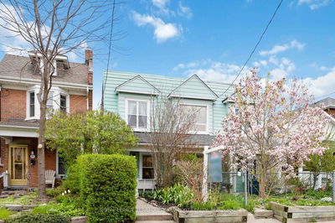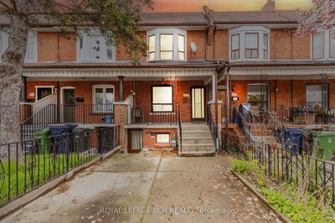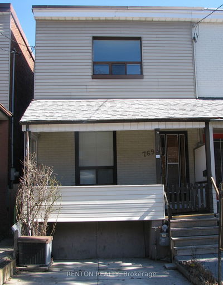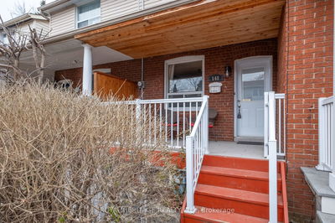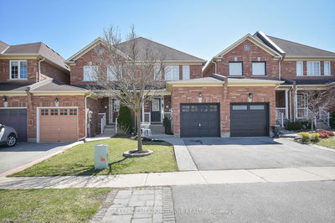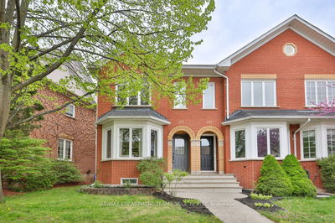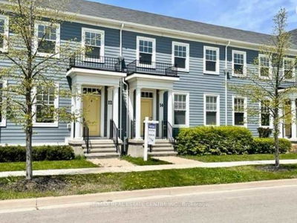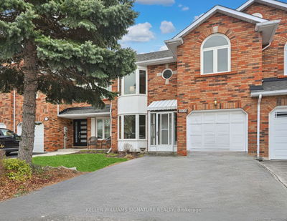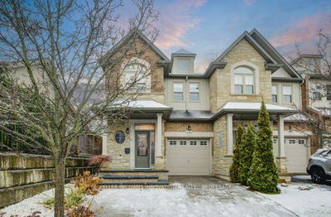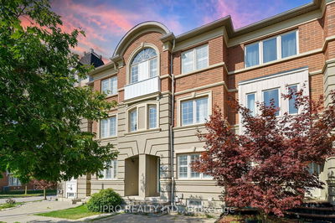No Offer Date! New Shingles (2024)+ New Carpet (2024) on 2nd Floor! Perfect Starter freehold all-brick E-N-D U-N-I-T townhome Built By Forest Hill Homes in 2007. Feels more like a Semi & nicely set apart from the next row of homes. Boasting 2+1 bedrooms & 3 baths, including a finished basement that adds A *3RD* bedroom & family room or a potential 4th bedroom A-N-D a Rough In 3 Pcs Bath in Bsmt(*See FLOORPLAN*). Expand with your family in this space! Step outside onto the spacious deck & fenced backyard, stretching across the expansive 100 FT deep lot, perfect for enjoying outdoor gatherings, and even some grass for the kids! Each second-floor bedroom enjoys its own private bathroom, accompanied by a convenient main floor powder bath. Lower Level laundry room W/ Stackable washer+ Dryer & Sink. The oversized kitchen boasts a pantry closet, granite countertops, stainless steel appliances, and ample room for customization of an island & extra cabinetry wall (instead of 2 eating areas). A dedicated den space W/ Built in Desk on the 2nd floor caters to your work-from-home needs, while *V-I-E-W-S*of Hawkins Parkette & Black Walnut Park from the front door provide a refreshing ambiance. Experience the charm of a newly landscaped front(19) & covered patio, while ample storage nooks throughout the basement and a detached garage offer practicality. With parking space for a second car in the driveway, top-rated schools like Black Walnut P.S. and Bill Hogarth S.S. within reach, this home presents an exceptional opportunity for optimal living.
부동산 특징
- 등록 날짜: Monday, May 27, 2024
- 도시: Markham
- 이웃/동네: Cornell
- 중요 교차로: Cornell Centre Blvd & 16th Ave
- 거실: Hardwood Floor, Combined W/Dining, O/Looks Park
- 주방: Stainless Steel Appl, Granite Counter, W/O To Deck
- 가족실: Broadloom, Window
- 리스팅 중개사: Re/Max Hallmark Realty Ltd. - Disclaimer: The information contained in this listing has not been verified by Re/Max Hallmark Realty Ltd. and should be verified by the buyer.

